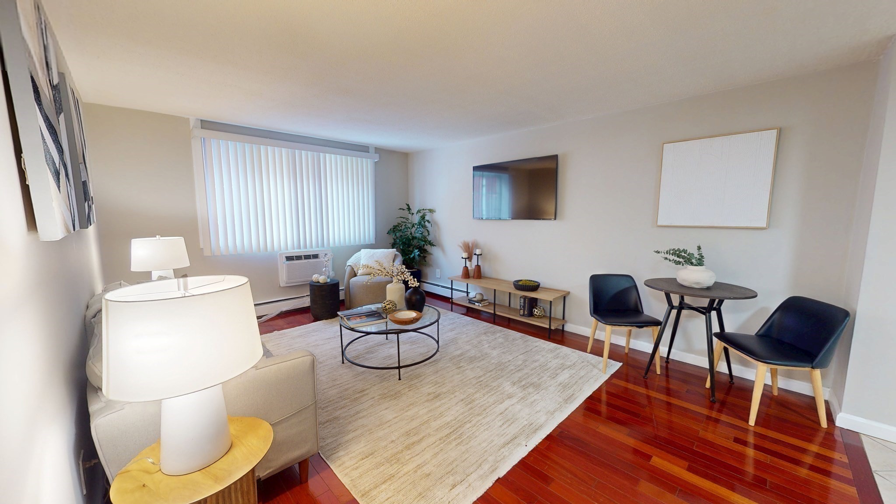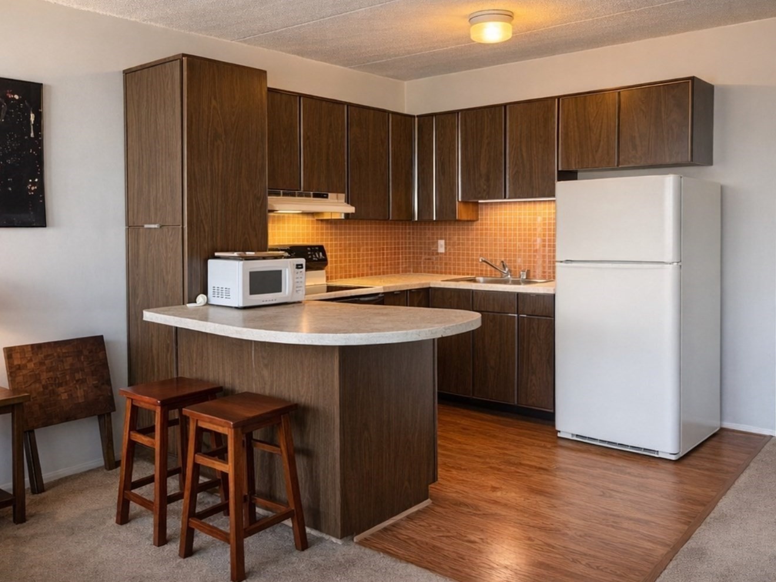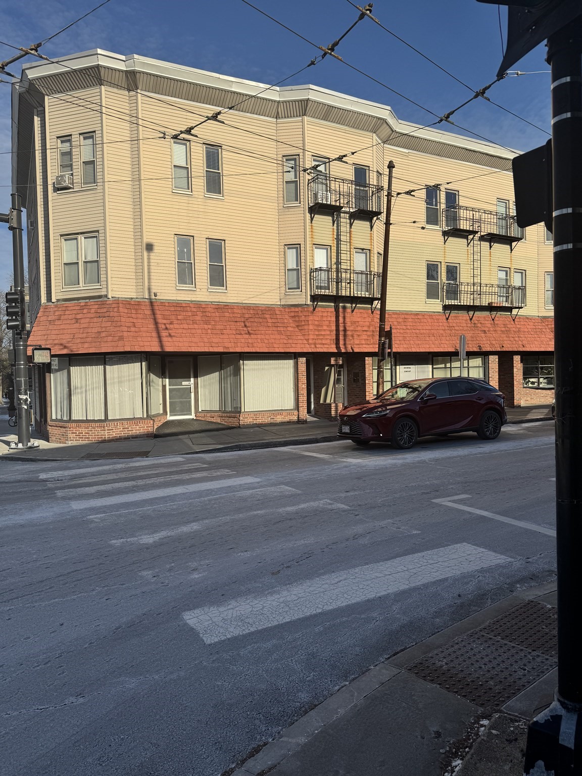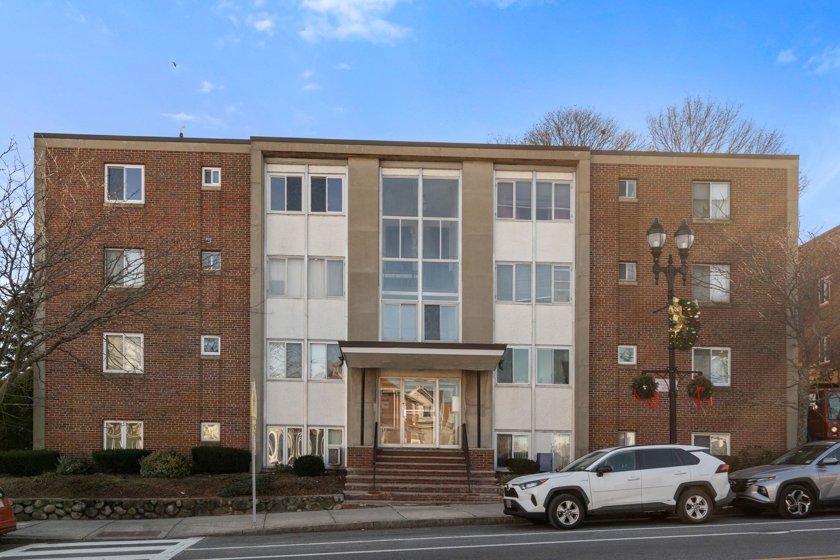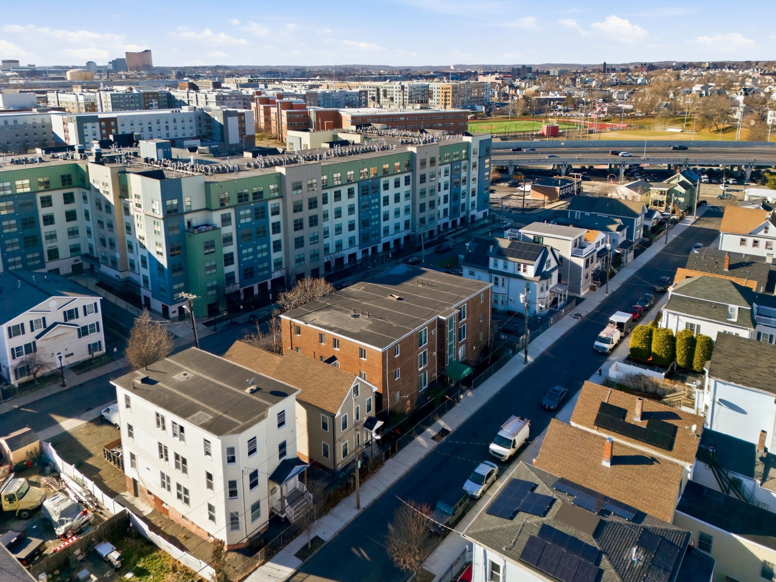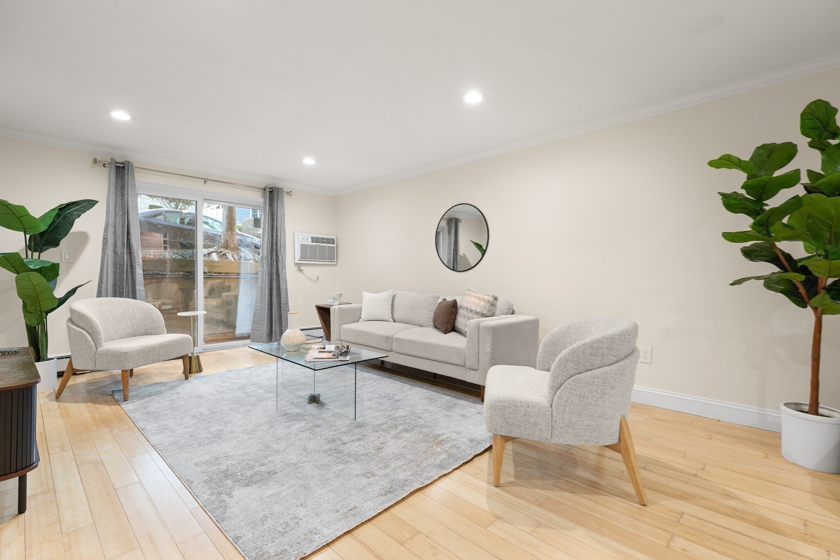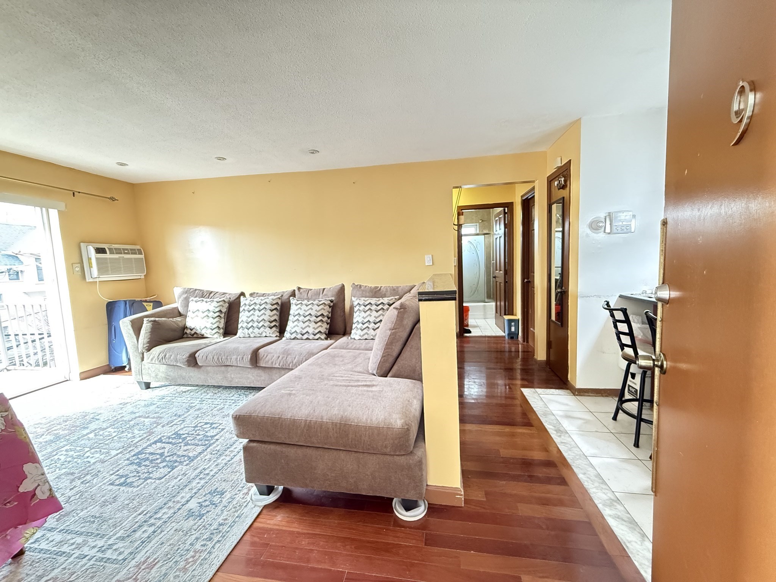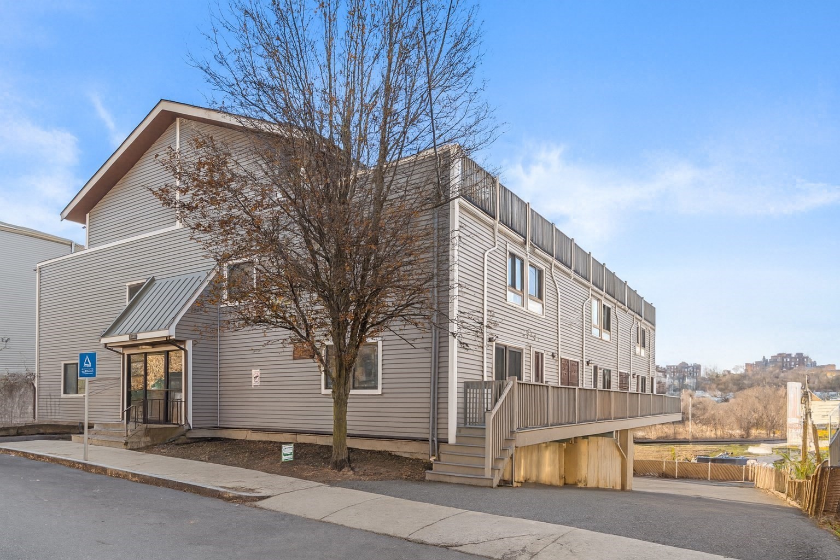View Map
Property Description
Property Details
Amenities
- Amenities: Highway Access, Park, Public Transportation, Shopping, T-Station, University, Walk/Jog Trails
- Association Fee Includes: Heat, Hot Water, Master Insurance, Snow Removal
Kitchen, Dining, and Appliances
- Kitchen Dimensions: 13X9'6"
- Kitchen Level: First Floor
- Countertops - Stone/Granite/Solid, Flooring - Wood, Kitchen Island, Stainless Steel Appliances
- Dishwasher, Disposal, Microwave, Range, Refrigerator
Bathrooms
- Full Baths: 1
- Bathroom 1 Dimensions: 8'6"X7
- Bathroom 1 Level: First Floor
- Bathroom 1 Features: Bathroom - Full, Bathroom - Tiled With Tub & Shower, Remodeled
Bedrooms
- Bedrooms: 1
- Master Bedroom Dimensions: 12X7
- Master Bedroom Level: First Floor
- Master Bedroom Features: Flooring - Hardwood
Other Rooms
- Total Rooms: 3
- Living Room Dimensions: 13X12'6"
- Living Room Level: First Floor
- Living Room Features: Ceiling Fan(s), Flooring - Wood
Utilities
- Heating: Hot Water Baseboard, Oil
- Cooling: Window AC
- Utility Connections: for Electric Range
- Water: City/Town Water
- Sewer: City/Town Sewer
Unit Features
- Square Feet: 528
- Unit Building: 32-1
- Unit Level: 1
- Unit Placement: Ground|Street
- Interior Features: Internet Available - Unknown
- Floors: 3
- Pets Allowed: No
- Laundry Features: In Building
- Accessability Features: Unknown
Condo Complex Information
- Condo Name: 32-34 Almont St
- Condo Type: Condo
- Complex Complete: Yes
- Year Converted: 2005
- Number of Units: 6
- Number of Units Owner Occupied: 3
- Elevator: No
- Condo Association: U
- HOA Fee: $241
- Fee Interval: Monthly
- Management: Owner Association
Construction
- Year Built: 1900
- Style: Attached, Low-Rise
- Construction Type: Frame, Stone/Concrete
- Flooring Type: Tile, Wood
- Lead Paint: Unknown
- Warranty: No
Exterior & Grounds
- Exterior Features: Deck, Porch
- Pool: No
Other Information
- MLS ID# 73452387
- Last Updated: 11/30/25
- Documents on File: Certificate of Insurance, Floor Plans, Master Deed, Unit Deed
Property History
| Date | Event | Price | Price/Sq Ft | Source |
|---|---|---|---|---|
| 11/30/2025 | Active | $345,000 | $653 | MLSPIN |
| 11/26/2025 | Price Change | $345,000 | $653 | MLSPIN |
| 11/10/2025 | Active | $349,500 | $662 | MLSPIN |
| 11/06/2025 | New | $349,500 | $662 | MLSPIN |
| 11/06/2025 | Canceled | $349,500 | $662 | MLSPIN |
| 10/08/2025 | Active | $349,500 | $662 | MLSPIN |
| 10/04/2025 | Price Change | $349,500 | $662 | MLSPIN |
| 09/30/2025 | Active | $355,000 | $672 | MLSPIN |
| 09/26/2025 | Price Change | $355,000 | $672 | MLSPIN |
| 09/19/2025 | Active | $365,000 | $691 | MLSPIN |
| 09/15/2025 | Price Change | $365,000 | $691 | MLSPIN |
| 08/31/2025 | Active | $380,000 | $720 | MLSPIN |
| 08/27/2025 | New | $380,000 | $720 | MLSPIN |
Mortgage Calculator
Map
Seller's Representative: Livian Massachusetts Team, Keller Williams Realty-Merrimack
Sub Agent Compensation: n/a
Buyer Agent Compensation: n/a
Facilitator Compensation: n/a
Compensation Based On: n/a
Sub-Agency Relationship Offered: No
© 2025 MLS Property Information Network, Inc.. All rights reserved.
The property listing data and information set forth herein were provided to MLS Property Information Network, Inc. from third party sources, including sellers, lessors and public records, and were compiled by MLS Property Information Network, Inc. The property listing data and information are for the personal, non commercial use of consumers having a good faith interest in purchasing or leasing listed properties of the type displayed to them and may not be used for any purpose other than to identify prospective properties which such consumers may have a good faith interest in purchasing or leasing. MLS Property Information Network, Inc. and its subscribers disclaim any and all representations and warranties as to the accuracy of the property listing data and information set forth herein.
MLS PIN data last updated at 2025-11-30 03:06:00



































