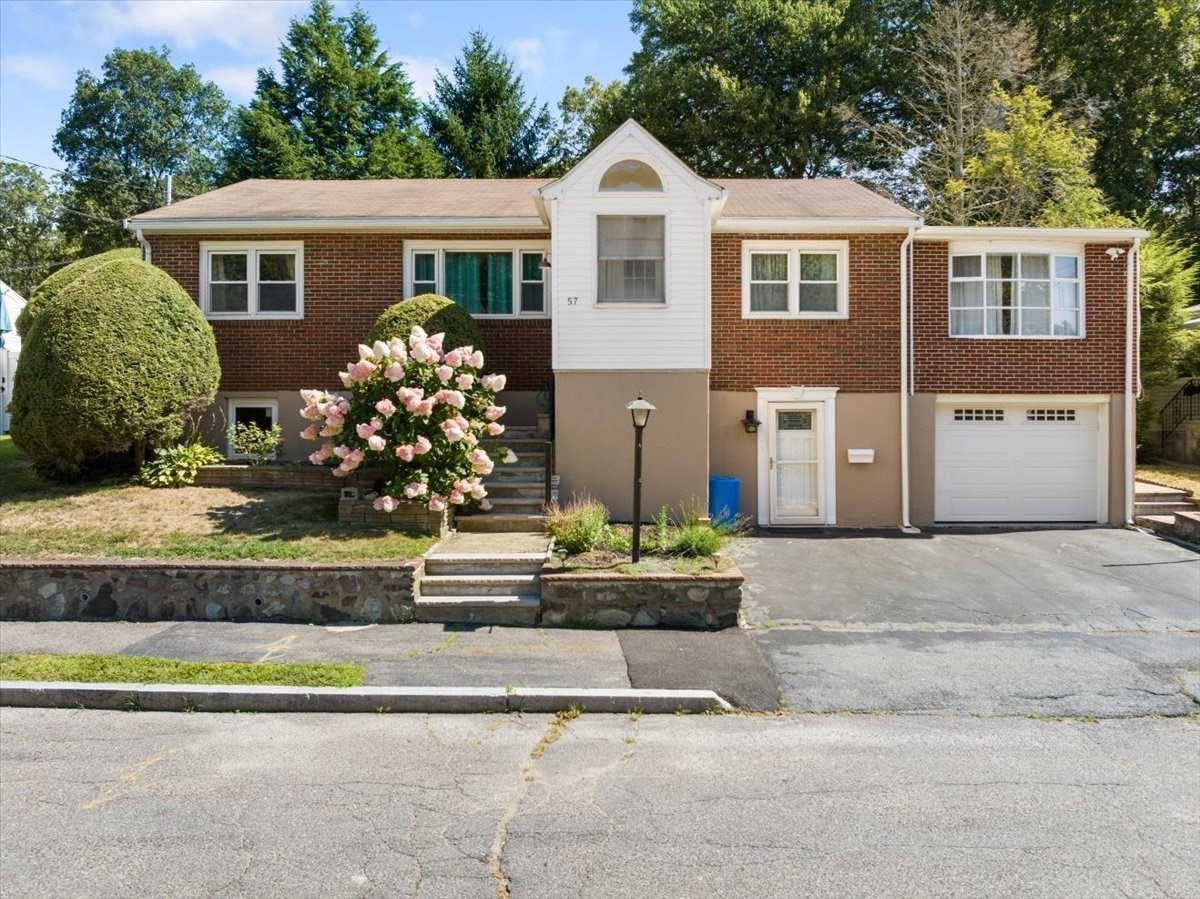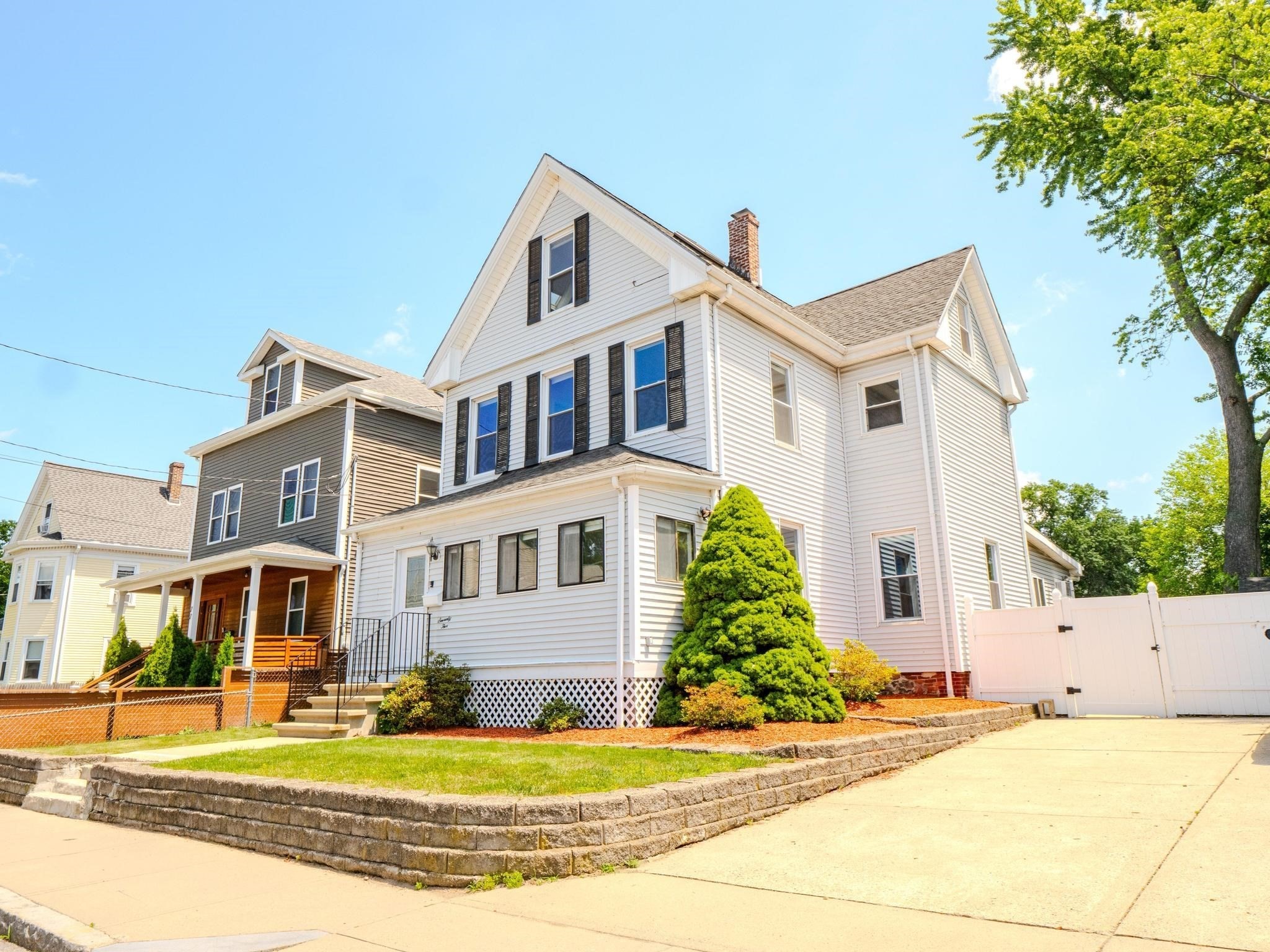Property Description
Property Details
Amenities
- Bike Path
- Highway Access
- Park
- Public School
- Public Transportation
- T-Station
- University
Kitchen, Dining, and Appliances
- Disposal, Dryer, Microwave, Other (See Remarks), Range, Washer
Bathrooms
- Full Baths: 2
- Half Baths 1
Bedrooms
- Bedrooms: 5
Other Rooms
- Total Rooms: 8
- Laundry Room Features: Bulkhead, Full
Utilities
- Heating: Ductless Mini-Split System, Heat Pump
- Heat Zones: 5
- Hot Water: Tankless
- Cooling: Heat Pump
- Cooling Zones: 5
- Electric Info: 200 Amps
- Energy Features: Insulated Doors, Insulated Windows
- Utility Connections: Washer Hookup, for Gas Oven, for Gas Range
- Water: City/Town Water
- Sewer: City/Town Sewer
Garage & Parking
- Garage Parking: Detached
- Garage Spaces: 1
- Parking Features: Off-Street, Paved Driveway
- Parking Spaces: 4
Interior Features
- Square Feet: 1827
- Accessability Features: Unknown
Construction
- Year Built: 1910
- Type: Detached
- Style: Victorian
- Construction Type: Frame
- Foundation Info: Fieldstone
- Roof Material: Asphalt/Composition Shingles
- Flooring Type: Hardwood, Tile, Wall to Wall Carpet
- Lead Paint: Unknown
- Warranty: No
Exterior & Lot
- Lot Description: Fenced/Enclosed, Level
- Exterior Features: Covered Patio/Deck, Fenced Yard, Hot Tub/Spa, Porch
- Road Type: Paved, Public, Publicly Maint.
Other Information
- MLS ID# 73431502
- Last Updated: 09/16/25
- HOA: No
- Reqd Own Association: Unknown
- Terms: Contract for Deed
Property History
| Date | Event | Price | Price/Sq Ft | Source |
|---|---|---|---|---|
| 09/16/2025 | New | $1,075,000 | $588 | MLSPIN |
| 10/22/2023 | Sold | $965,000 | $97 | MLSPIN |
| 09/27/2023 | Under Agreement | $950,000 | $95 | MLSPIN |
| 09/19/2023 | Contingent | $950,000 | $95 | MLSPIN |
| 09/16/2023 | Active | $950,000 | $95 | MLSPIN |
| 09/12/2023 | New | $950,000 | $95 | MLSPIN |
Mortgage Calculator
Map
Seller's Representative: The Boston Home Team, Gibson Sotheby's International Realty
Sub Agent Compensation: n/a
Buyer Agent Compensation: n/a
Facilitator Compensation: n/a
Compensation Based On: n/a
Sub-Agency Relationship Offered: No
© 2025 MLS Property Information Network, Inc.. All rights reserved.
The property listing data and information set forth herein were provided to MLS Property Information Network, Inc. from third party sources, including sellers, lessors and public records, and were compiled by MLS Property Information Network, Inc. The property listing data and information are for the personal, non commercial use of consumers having a good faith interest in purchasing or leasing listed properties of the type displayed to them and may not be used for any purpose other than to identify prospective properties which such consumers may have a good faith interest in purchasing or leasing. MLS Property Information Network, Inc. and its subscribers disclaim any and all representations and warranties as to the accuracy of the property listing data and information set forth herein.
MLS PIN data last updated at 2025-09-16 16:52:00














































