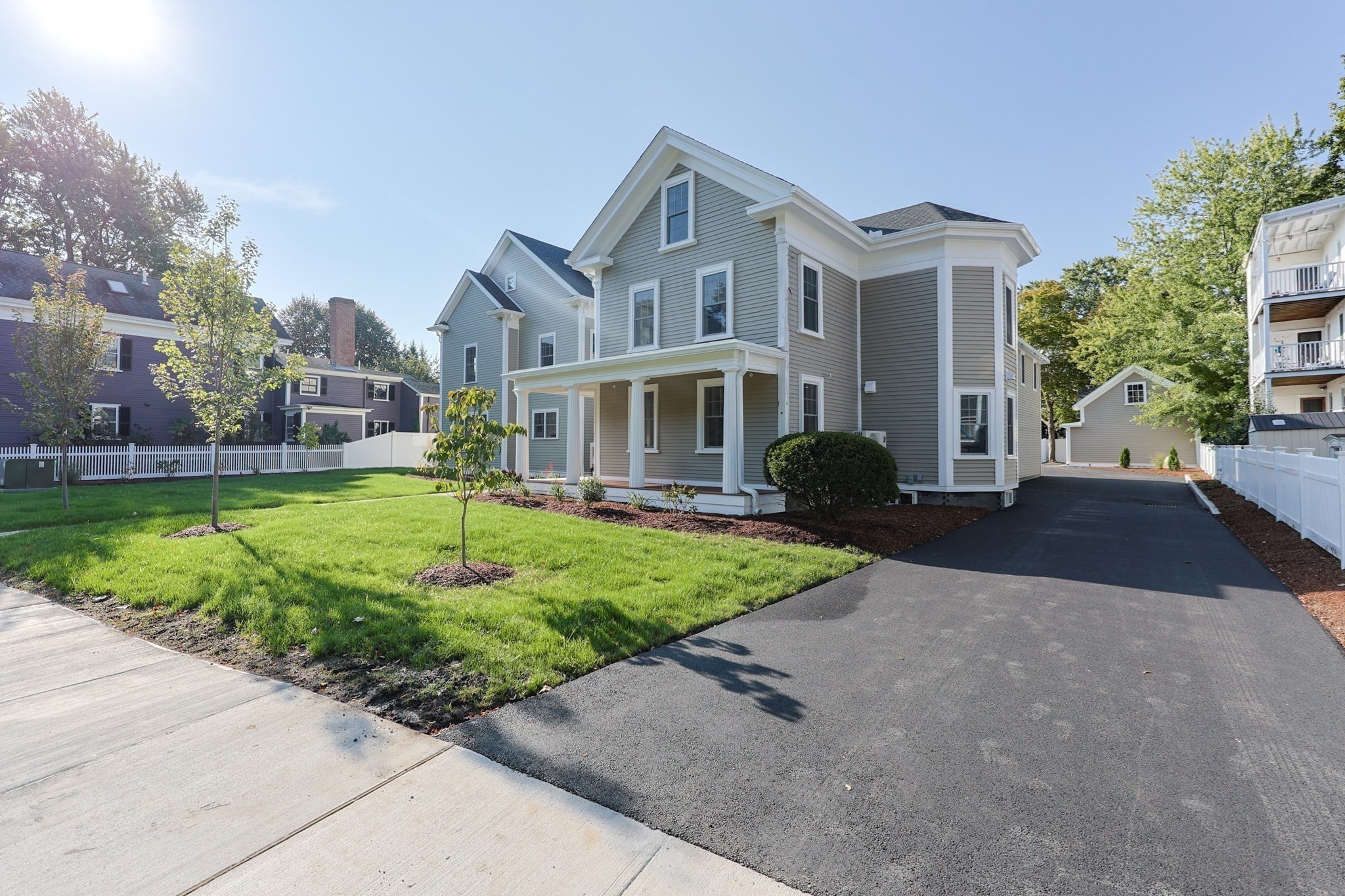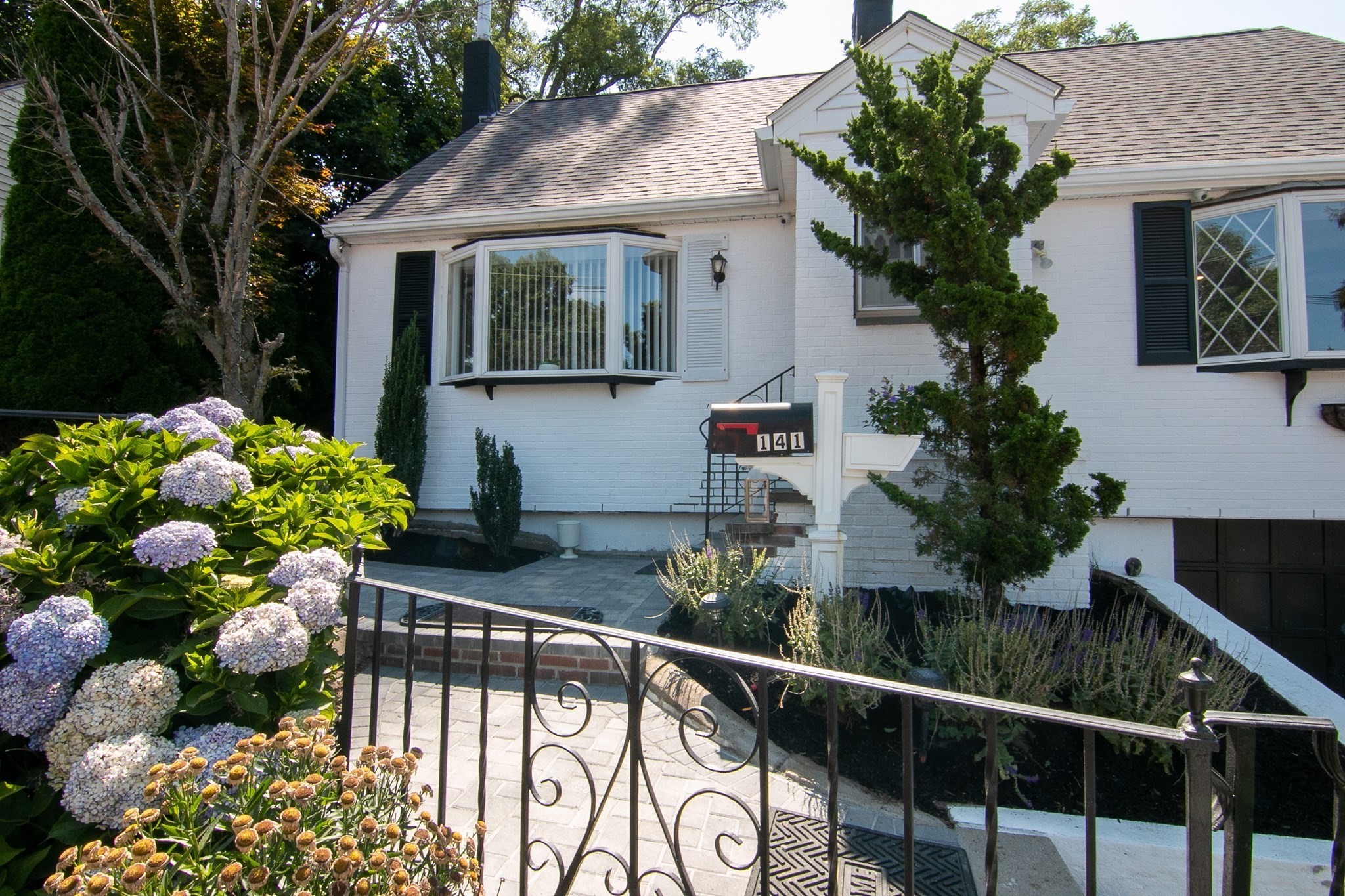Property Description
Property Details
Amenities
- Bike Path
- Highway Access
- Park
- Public Transportation
- Shopping
- T-Station
- University
- Walk/Jog Trails
Kitchen, Dining, and Appliances
- Kitchen Dimensions: 10X12
- Kitchen Level: First Floor
- Exterior Access, Gas Stove
- Dishwasher, Dryer, Range, Refrigerator, Washer
- Dining Room Dimensions: 12X12
- Dining Room Level: First Floor
- Dining Room Features: Flooring - Wood, Lighting - Pendant
Bathrooms
- Full Baths: 2
- Half Baths 1
- Master Bath: 1
- Bathroom 1 Dimensions: 8X8
- Bathroom 1 Level: First Floor
- Bathroom 1 Features: Bathroom - Half, Dryer Hookup - Electric, Flooring - Stone/Ceramic Tile, Washer Hookup
- Bathroom 2 Dimensions: 6X7
- Bathroom 2 Level: Second Floor
- Bathroom 2 Features: Bathroom - Full, Flooring - Stone/Ceramic Tile
- Bathroom 3 Dimensions: 8X7
- Bathroom 3 Level: Third Floor
- Bathroom 3 Features: Bathroom - Full, Flooring - Stone/Ceramic Tile
Bedrooms
- Bedrooms: 3
- Master Bedroom Dimensions: 13X13
- Master Bedroom Level: Third Floor
- Master Bedroom Features: Ceiling Fan(s), Closet - Walk-in, Flooring - Wood
- Bedroom 2 Dimensions: 13X11
- Bedroom 2 Level: Second Floor
- Bedroom 3 Dimensions: 15X12
- Bedroom 3 Level: Second Floor
- Master Bedroom Features: Flooring - Wood
Other Rooms
- Total Rooms: 7
- Living Room Dimensions: 15X11
- Living Room Level: First Floor
- Living Room Features: Closet, Flooring - Wood
- Laundry Room Features: Interior Access, Partial, Unfinished Basement
Utilities
- Heating: Electric, Gas, Steam
- Hot Water: Tankless
- Cooling: Window AC
- Electric Info: 100 Amps, Circuit Breakers
- Utility Connections: for Gas Range
- Water: City/Town Water
- Sewer: City/Town Sewer
Garage & Parking
- Garage Parking: Detached, Garage Door Opener
- Garage Spaces: 2
- Parking Features: Off-Street, Paved Driveway
- Parking Spaces: 4
Interior Features
- Square Feet: 1824
- Accessability Features: Unknown
Construction
- Year Built: 1920
- Type: Detached
- Style: Other (See Remarks)
- Foundation Info: Concrete Block
- Flooring Type: Other (See Remarks), Tile, Wood
- Lead Paint: Unknown
- Warranty: No
Exterior & Lot
- Lot Description: Other (See Remarks)
- Exterior Features: Deck, Garden Area
Other Information
- MLS ID# 73432649
- Last Updated: 11/25/25
- HOA: No
- Reqd Own Association: Unknown
Property History
| Date | Event | Price | Price/Sq Ft | Source |
|---|---|---|---|---|
| 11/25/2025 | Contingent | $979,000 | $537 | MLSPIN |
| 11/09/2025 | Active | $979,000 | $537 | MLSPIN |
| 11/05/2025 | Back on Market | $979,000 | $537 | MLSPIN |
| 11/02/2025 | Contingent | $979,000 | $537 | MLSPIN |
| 10/19/2025 | Active | $979,000 | $537 | MLSPIN |
| 10/15/2025 | Price Change | $979,000 | $537 | MLSPIN |
| 09/22/2025 | Active | $995,000 | $546 | MLSPIN |
| 09/18/2025 | New | $995,000 | $546 | MLSPIN |
Mortgage Calculator
Map
Seller's Representative: Thalia C. Tringo, Thalia Tringo & Associates Real Estate, Inc.
Sub Agent Compensation: n/a
Buyer Agent Compensation: n/a
Facilitator Compensation: n/a
Compensation Based On: n/a
Sub-Agency Relationship Offered: No
© 2025 MLS Property Information Network, Inc.. All rights reserved.
The property listing data and information set forth herein were provided to MLS Property Information Network, Inc. from third party sources, including sellers, lessors and public records, and were compiled by MLS Property Information Network, Inc. The property listing data and information are for the personal, non commercial use of consumers having a good faith interest in purchasing or leasing listed properties of the type displayed to them and may not be used for any purpose other than to identify prospective properties which such consumers may have a good faith interest in purchasing or leasing. MLS Property Information Network, Inc. and its subscribers disclaim any and all representations and warranties as to the accuracy of the property listing data and information set forth herein.
MLS PIN data last updated at 2025-11-25 11:45:00












































