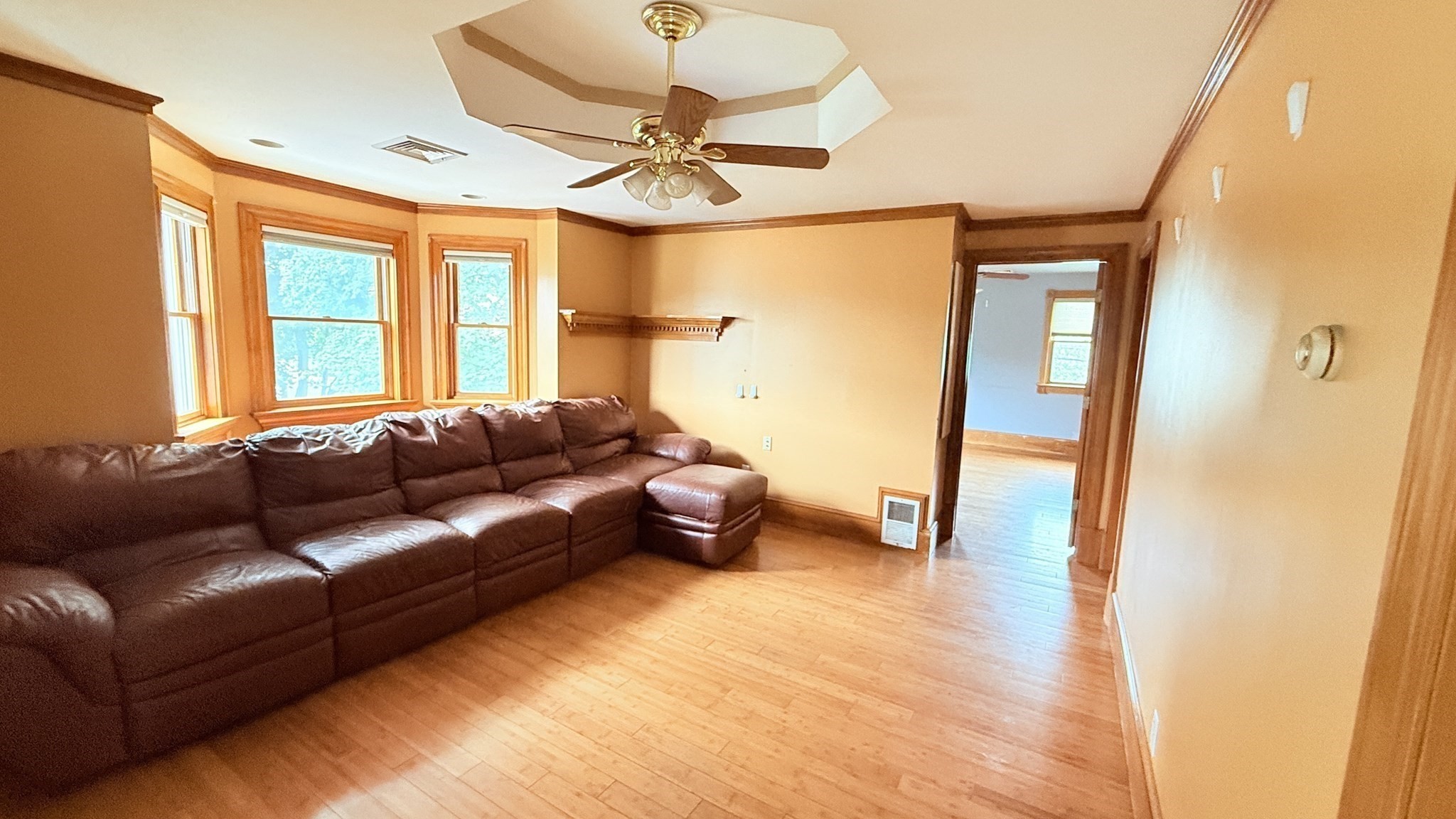
View Map
Property Description
Property Details
Building Information
- Total Units: 2
- Total Floors: 2
- Total Bedrooms: 5
- Total Full Baths: 2
- Amenities: Highway Access, House of Worship, Medical Facility, Park, Private School, Public School, Public Transportation, Shopping, T-Station, University
- Basement Features: Full, Unfinished Basement
- Common Rooms: Dining Room, Kitchen, Living Room, Sunroom
- Common Interior Features: Bathroom With Tub & Shower, Ceiling Fans, Floored Attic, Tile Floor, Upgraded Countertops, Walk-Up Attic
- Common Appliances: Dishwasher, Dryer, Microwave, Range, Refrigerator, Washer, Washer & Dryer Hookup, Washer Hookup
- Common Heating: Electric Baseboard, Oil, Radiant
Financial
- APOD Available: No
Utilities
- Electric Info: Circuit Breakers, Underground
- Utility Connections: for Electric Dryer, for Electric Oven, for Electric Range, Washer Hookup
- Water: City/Town Water, Private
- Sewer: City/Town Sewer, Private
Unit 1 Description
- Under Lease: No
- Floors: 1
- Levels: 1
Unit 2 Description
- Under Lease: No
- Floors: 2
- Levels: 1
Construction
- Year Built: 1930
- Type: 2 Family - 2 Units Up/Down
- Foundation Info: Other (See Remarks)
- Flooring Type: Tile, Wall to Wall Carpet, Wood
- Lead Paint: Unknown
- Warranty: No
Other Information
- MLS ID# 73385700
- Last Updated: 07/18/25
Property History
| Date | Event | Price | Price/Sq Ft | Source |
|---|---|---|---|---|
| 07/18/2025 | Sold | $1,105,000 | $489 | MLSPIN |
| 06/29/2025 | Under Agreement | $999,000 | $442 | MLSPIN |
| 06/20/2025 | Contingent | $999,000 | $442 | MLSPIN |
| 06/17/2025 | New | $999,000 | $442 | MLSPIN |
Mortgage Calculator
Map
Seller's Representative: Dorothy Donna Petrella, Berkshire Hathaway HomeServices Commonwealth Real Estate
Sub Agent Compensation: n/a
Buyer Agent Compensation: n/a
Facilitator Compensation: n/a
Compensation Based On: n/a
Sub-Agency Relationship Offered: No
© 2025 MLS Property Information Network, Inc.. All rights reserved.
The property listing data and information set forth herein were provided to MLS Property Information Network, Inc. from third party sources, including sellers, lessors and public records, and were compiled by MLS Property Information Network, Inc. The property listing data and information are for the personal, non commercial use of consumers having a good faith interest in purchasing or leasing listed properties of the type displayed to them and may not be used for any purpose other than to identify prospective properties which such consumers may have a good faith interest in purchasing or leasing. MLS Property Information Network, Inc. and its subscribers disclaim any and all representations and warranties as to the accuracy of the property listing data and information set forth herein.
MLS PIN data last updated at 2025-07-18 15:54:00






