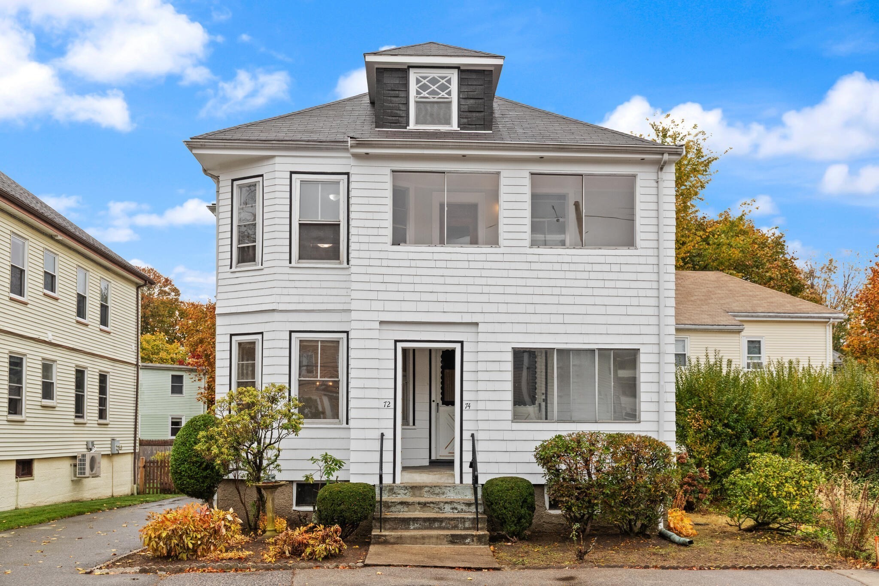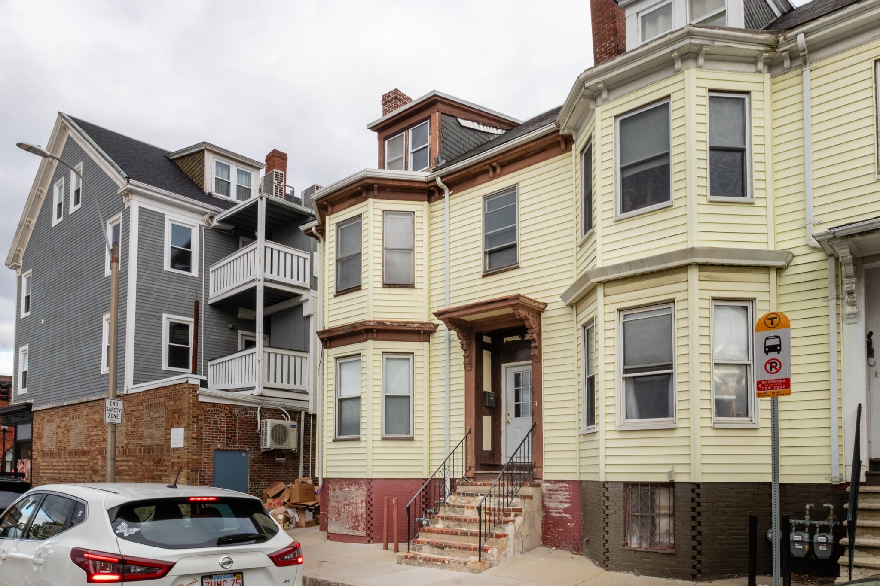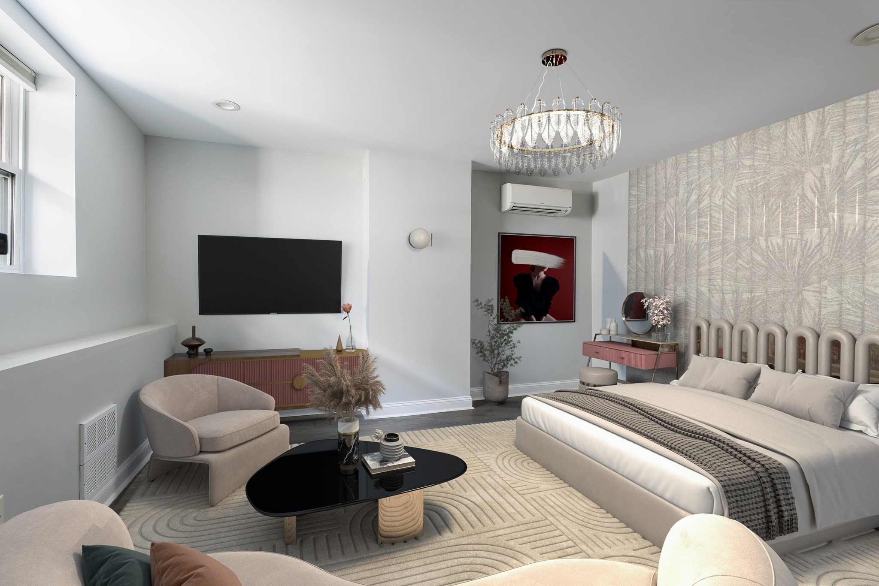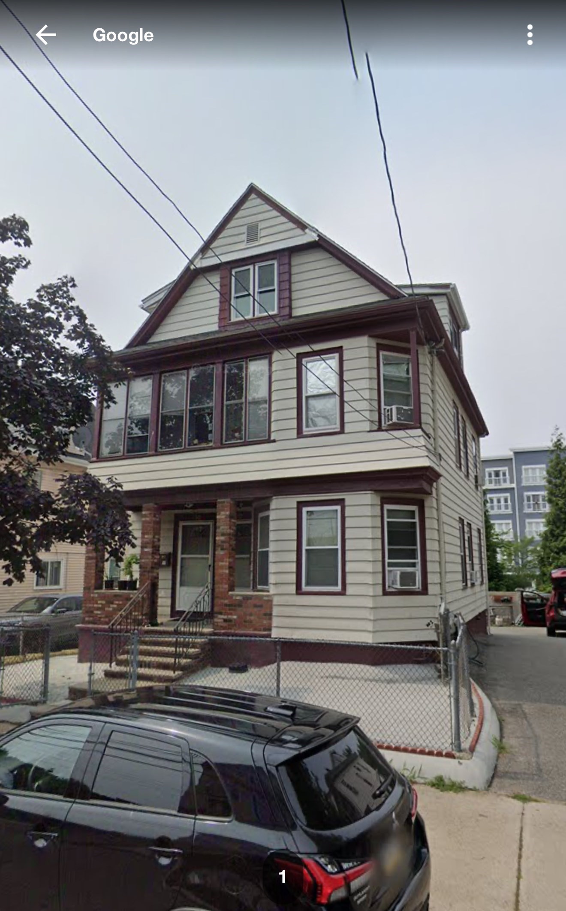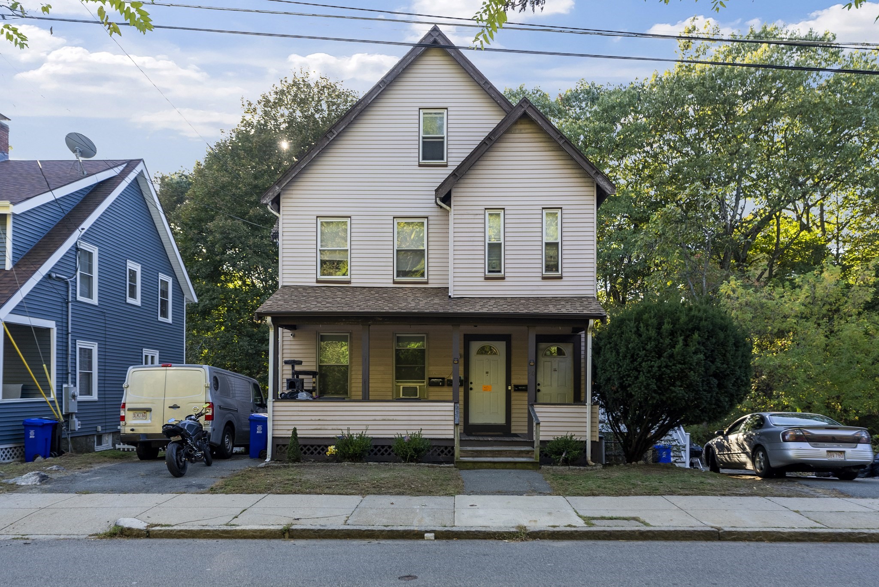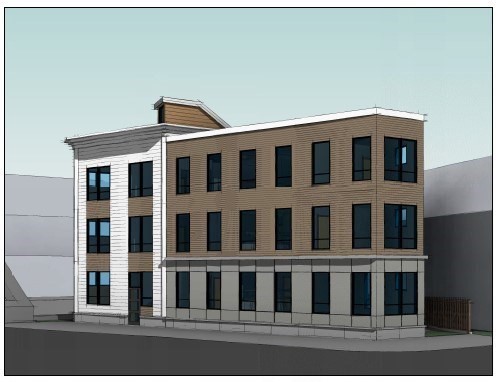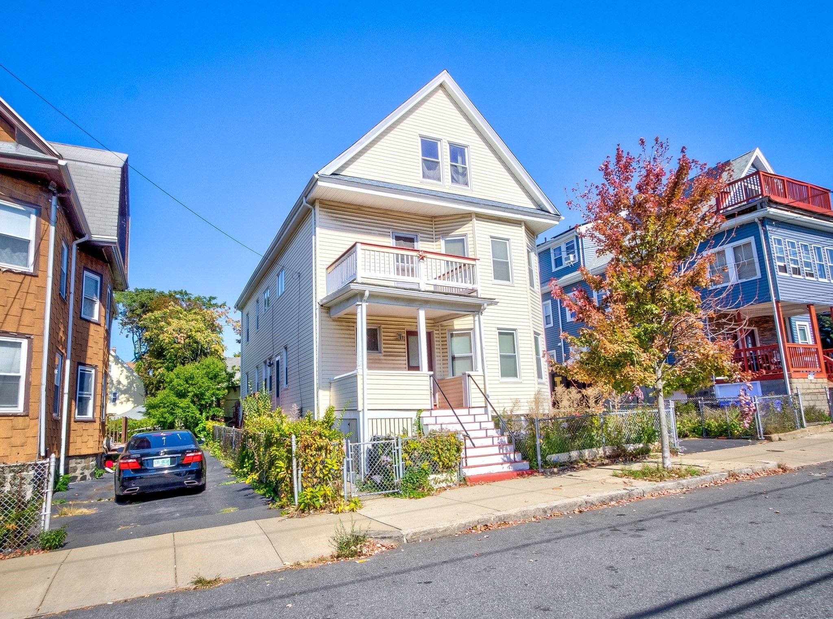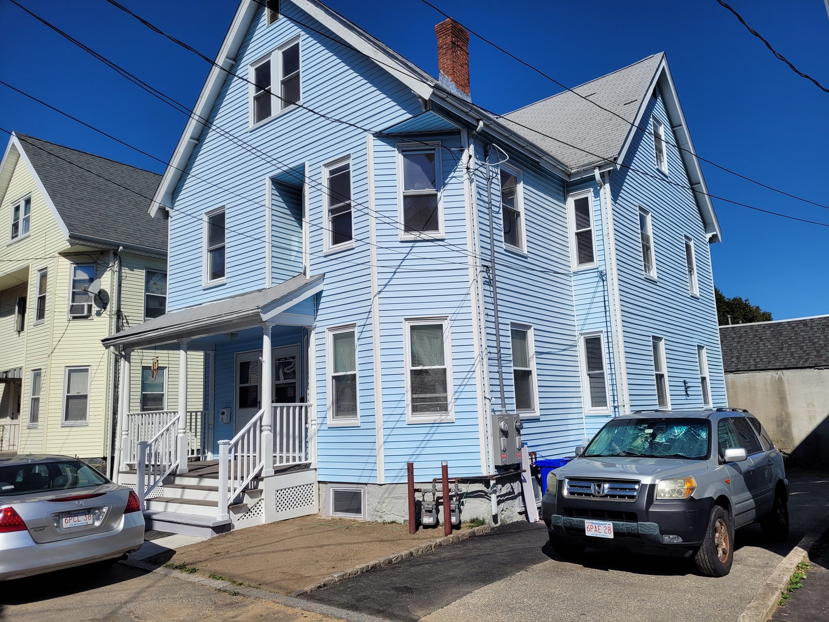Property Description
Property Details
Building Information
- Total Units: 2
- Total Floors: 2
- Total Bedrooms: 4
- Total Full Baths: 2
- Amenities: Conservation Area, Park, Public Transportation, T-Station
- Basement Features: Full, Interior Access, Unfinished Basement
- Common Rooms: Dining Room, Kitchen, Living Room, Office/Den, Sunroom
- Common Interior Features: Ceiling Fans, Tile Floor
- Common Appliances: Dishwasher, Disposal, Range
- Common Heating: Central Heat, Electric Baseboard, Hot Water Radiators, Oil, Radiant, Steam
- Common Cooling: None
Financial
- APOD Available: No
- Gross Operating Income: 9000
- Net Operating Income: 9000
Utilities
- Electric Info: Circuit Breakers, Fuses, Nearby, Underground
- Utility Connections: Varies per Unit
- Water: City/Town Water, Private
- Sewer: City/Town Sewer, Private
Unit 1 Description
- Under Lease: No
- Floors: 1
- Levels: 1
Unit 2 Description
- Included in Rent: Water
- Under Lease: No
- Floors: 2
- Levels: 1
Construction
- Year Built: 1920
- Type: 2 Family - 2 Units Up/Down
- Construction Type: Aluminum, Frame
- Foundation Info: Concrete Block, Fieldstone
- Roof Material: Aluminum, Asphalt/Fiberglass Shingles
- Flooring Type: Hardwood, Tile, Wall to Wall Carpet, Wood
- Lead Paint: Unknown
- Warranty: No
Other Information
- MLS ID# 73444726
- Last Updated: 10/28/25
Property History
| Date | Event | Price | Price/Sq Ft | Source |
|---|---|---|---|---|
| 10/20/2025 | Active | $995,000 | $408 | MLSPIN |
| 10/16/2025 | New | $995,000 | $408 | MLSPIN |
Mortgage Calculator
Map
Seller's Representative: Steve McKenna & The Home Advantage Team, Gibson Sotheby's International Realty
Sub Agent Compensation: n/a
Buyer Agent Compensation: n/a
Facilitator Compensation: n/a
Compensation Based On: n/a
Sub-Agency Relationship Offered: No
© 2025 MLS Property Information Network, Inc.. All rights reserved.
The property listing data and information set forth herein were provided to MLS Property Information Network, Inc. from third party sources, including sellers, lessors and public records, and were compiled by MLS Property Information Network, Inc. The property listing data and information are for the personal, non commercial use of consumers having a good faith interest in purchasing or leasing listed properties of the type displayed to them and may not be used for any purpose other than to identify prospective properties which such consumers may have a good faith interest in purchasing or leasing. MLS Property Information Network, Inc. and its subscribers disclaim any and all representations and warranties as to the accuracy of the property listing data and information set forth herein.
MLS PIN data last updated at 2025-10-28 19:34:00





























