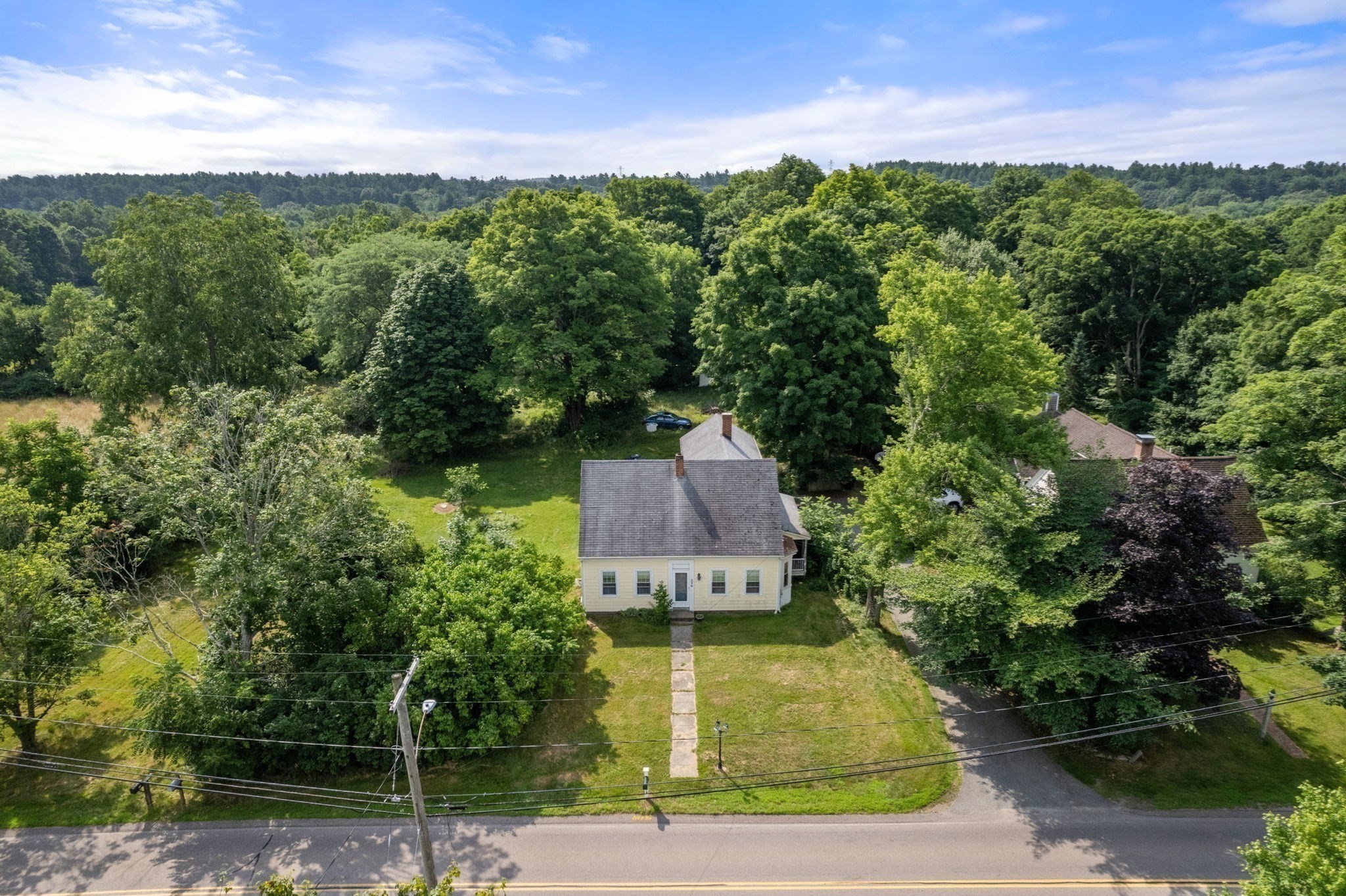Property Description
Property Details
Amenities
- Bike Path
- Conservation Area
- Highway Access
- House of Worship
- Medical Facility
- Park
- Public School
- Public Transportation
- Shopping
- Stables
- Tennis Court
- T-Station
- University
- Walk/Jog Trails
Kitchen, Dining, and Appliances
- Kitchen Level: First Floor
- Dishwasher, Dishwasher - ENERGY STAR, Disposal, Dryer - ENERGY STAR, Microwave, Other (See Remarks), Range, Rangetop - ENERGY STAR, Refrigerator - ENERGY STAR, Refrigerator - Wine Storage, Vacuum System, Vent Hood, Wall Oven, Washer - ENERGY STAR, Washer Hookup
- Dining Room Level: First Floor
Bathrooms
- Full Baths: 4
- Half Baths 1
- Master Bath: 1
- Bathroom 1 Level: First Floor
- Bathroom 2 Level: Second Floor
- Bathroom 3 Level: Second Floor
Bedrooms
- Bedrooms: 4
- Master Bedroom Level: First Floor
- Bedroom 2 Level: Second Floor
- Bedroom 3 Level: Second Floor
Other Rooms
- Total Rooms: 10
- Family Room Level: First Floor
- Laundry Room Features: Concrete Floor, Full, Radon Remediation System, Unfinished Basement
Utilities
- Heating: Central Heat, Electric, Electric Baseboard, Fan Coil, Forced Air, Geothermal Heat Source, Hot Water Radiators, Humidifier, Individual, None, Oil, Oil, Oil, Other (See Remarks), Propane, Radiant
- Heat Zones: 3
- Hot Water: Other (See Remarks), Varies Per Unit
- Cooling: Central Air, Common, ENERGY STAR , Other (See Remarks)
- Cooling Zones: 3
- Utility Connections: for Electric Dryer, for Electric Oven, for Gas Range, Icemaker Connection, Outdoor Gas Grill Hookup, Washer Hookup
- Water: Nearby, Private Water
- Sewer: City/Town Sewer, Private
Garage & Parking
- Garage Parking: Attached, Garage Door Opener, Heated, Oversized Parking, Storage
- Garage Spaces: 2
- Parking Features: 1-10 Spaces, Improved Driveway, Off-Street, Paved Driveway
- Parking Spaces: 4
Interior Features
- Square Feet: 3953
- Fireplaces: 3
- Interior Features: Central Vacuum, French Doors, Internet Available - Broadband
- Accessability Features: Unknown
Construction
- Year Built: 2004
- Type: Detached
- Style: Colonial, Detached,
- Construction Type: Aluminum, Frame
- Foundation Info: Poured Concrete
- Roof Material: Aluminum, Asphalt/Fiberglass Shingles
- Flooring Type: Hardwood, Tile, Wall to Wall Carpet
- Lead Paint: Unknown
- Warranty: No
Exterior & Lot
- Lot Description: Paved Drive, Scenic View(s), Wooded
- Exterior Features: Decorative Lighting, Garden Area, Gutters, Hot Tub/Spa, Patio, Professional Landscaping, Screens, Sprinkler System, Storage Shed
- Road Type: Cul-De-Sac, Paved, Private, Privately Maint.
Other Information
- MLS ID# 73297895
- Last Updated: 10/10/24
- HOA: No
- Reqd Own Association: Unknown
Property History
| Date | Event | Price | Price/Sq Ft | Source |
|---|---|---|---|---|
| 10/10/2024 | Contingent | $1,199,900 | $304 | MLSPIN |
| 10/06/2024 | Active | $1,199,900 | $304 | MLSPIN |
| 10/02/2024 | New | $1,199,900 | $304 | MLSPIN |
Mortgage Calculator
Map
Seller's Representative: Linda Dumouchel, Realty Executives Boston West
Sub Agent Compensation: n/a
Buyer Agent Compensation: n/a
Facilitator Compensation: n/a
Compensation Based On: n/a
Sub-Agency Relationship Offered: No
© 2024 MLS Property Information Network, Inc.. All rights reserved.
The property listing data and information set forth herein were provided to MLS Property Information Network, Inc. from third party sources, including sellers, lessors and public records, and were compiled by MLS Property Information Network, Inc. The property listing data and information are for the personal, non commercial use of consumers having a good faith interest in purchasing or leasing listed properties of the type displayed to them and may not be used for any purpose other than to identify prospective properties which such consumers may have a good faith interest in purchasing or leasing. MLS Property Information Network, Inc. and its subscribers disclaim any and all representations and warranties as to the accuracy of the property listing data and information set forth herein.
MLS PIN data last updated at 2024-10-10 08:17:00


















































