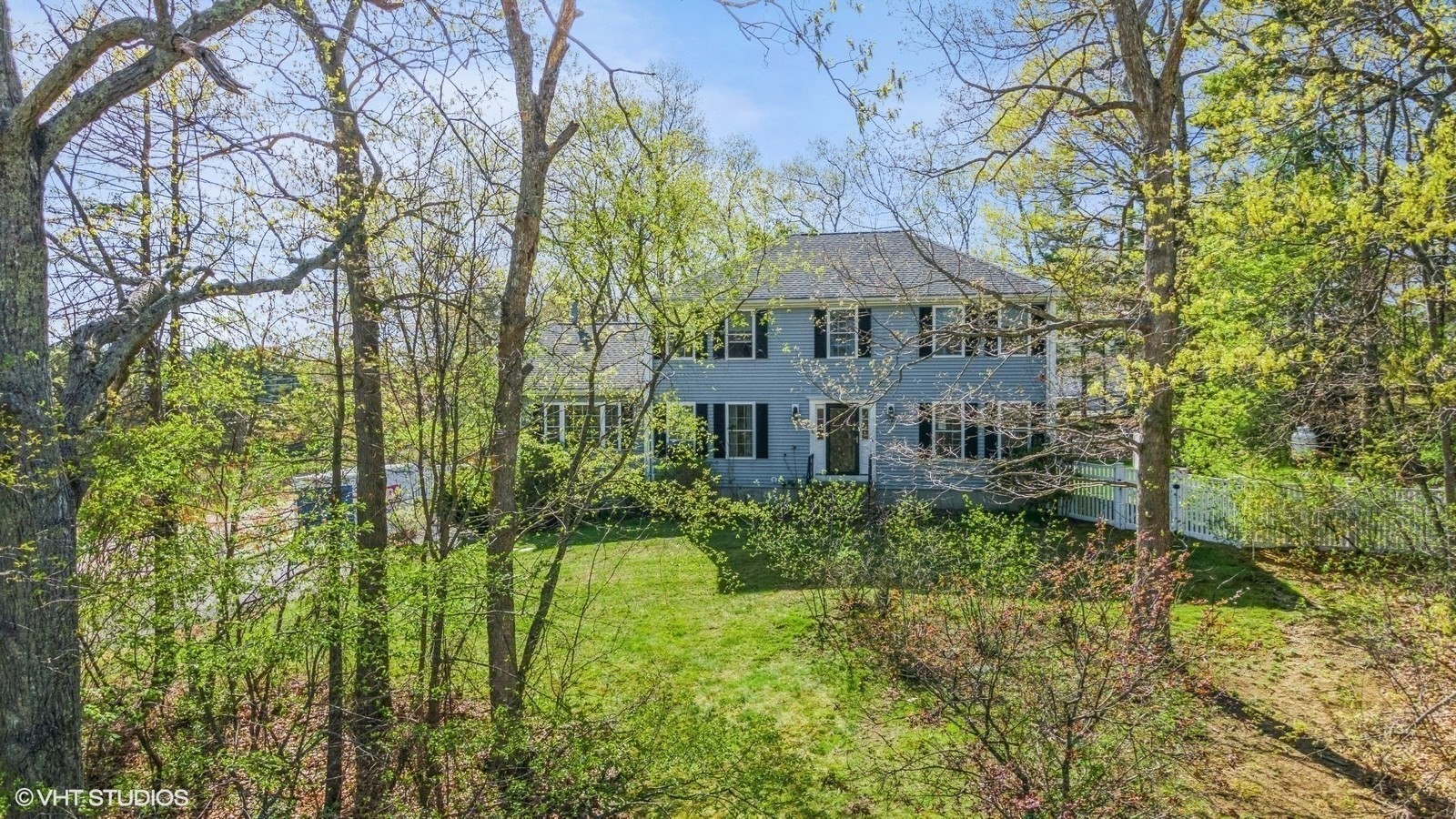Property Description
Property Details
Amenities
- Conservation Area
- House of Worship
- Park
- Public School
- Shopping
- Stables
- Tennis Court
- Walk/Jog Trails
Kitchen, Dining, and Appliances
- Dishwasher, Microwave, Range, Wall Oven, Washer Hookup
Bathrooms
- Full Baths: 2
- Half Baths 1
- Master Bath: 1
Bedrooms
- Bedrooms: 4
Other Rooms
- Total Rooms: 10
- Laundry Room Features: Full, Walk Out
Utilities
- Heating: Forced Air, Gas, Hot Air Gravity, Oil, Unit Control
- Heat Zones: 3
- Hot Water: Electric
- Cooling: Central Air
- Cooling Zones: 3
- Electric Info: Circuit Breakers, Underground
- Energy Features: Insulated Doors, Insulated Windows, Prog. Thermostat
- Utility Connections: for Electric Oven, for Gas Dryer, for Gas Range, Icemaker Connection, Washer Hookup
- Water: City/Town Water, Private
- Sewer: On-Site, Private Sewerage
Garage & Parking
- Garage Parking: Attached
- Garage Spaces: 2
- Parking Features: 1-10 Spaces, Off-Street, Paved Driveway
- Parking Spaces: 4
Interior Features
- Square Feet: 3078
- Fireplaces: 1
- Accessability Features: Unknown
Construction
- Year Built: 2022
- Type: Detached
- Style: Colonial, Detached,
- Construction Type: Aluminum, Frame
- Foundation Info: Poured Concrete
- Roof Material: Aluminum, Asphalt/Fiberglass Shingles
- Flooring Type: Tile, Wall to Wall Carpet, Wood
- Lead Paint: None
- Warranty: No
Exterior & Lot
- Lot Description: Gentle Slope, Wooded
- Exterior Features: Deck - Composite, Fruit Trees, Garden Area, Patio, Porch, Porch - Screened
- Road Type: Public
Other Information
- MLS ID# 73381652
- Last Updated: 06/01/25
- HOA: No
- Reqd Own Association: Unknown
- Terms: Contract for Deed, Rent w/Option
Property History
| Date | Event | Price | Price/Sq Ft | Source |
|---|---|---|---|---|
| 06/01/2025 | Contingent | $980,000 | $318 | MLSPIN |
| 05/29/2025 | New | $980,000 | $318 | MLSPIN |
Mortgage Calculator
Map
Seller's Representative: Maria Varrichione, RE/MAX Executive Realty
Sub Agent Compensation: n/a
Buyer Agent Compensation: n/a
Facilitator Compensation: n/a
Compensation Based On: n/a
Sub-Agency Relationship Offered: No
© 2025 MLS Property Information Network, Inc.. All rights reserved.
The property listing data and information set forth herein were provided to MLS Property Information Network, Inc. from third party sources, including sellers, lessors and public records, and were compiled by MLS Property Information Network, Inc. The property listing data and information are for the personal, non commercial use of consumers having a good faith interest in purchasing or leasing listed properties of the type displayed to them and may not be used for any purpose other than to identify prospective properties which such consumers may have a good faith interest in purchasing or leasing. MLS Property Information Network, Inc. and its subscribers disclaim any and all representations and warranties as to the accuracy of the property listing data and information set forth herein.
MLS PIN data last updated at 2025-06-01 16:47:00


















































