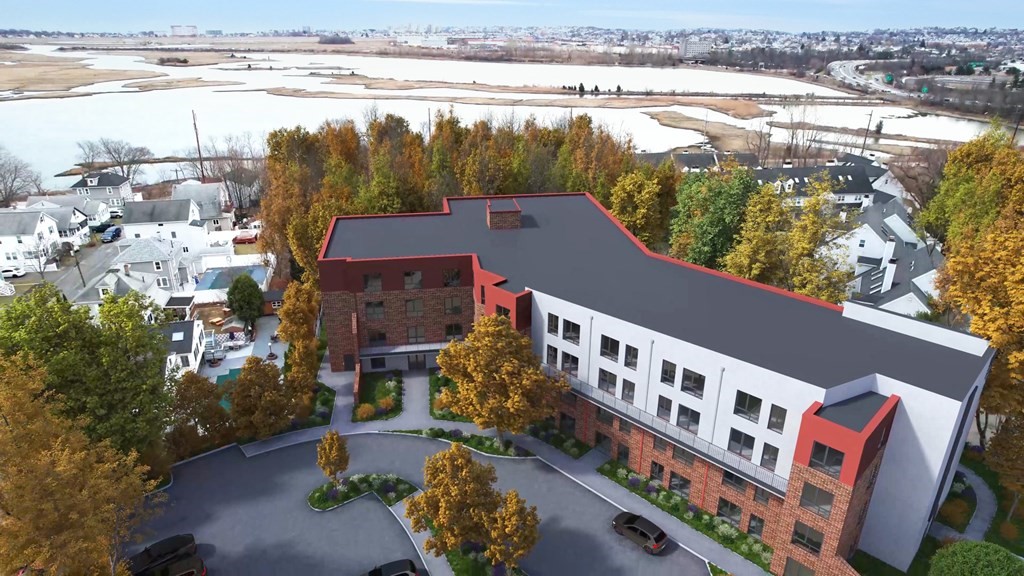Property Description
Property Details
Amenities
- Amenities: Conservation Area, Highway Access, House of Worship, Laundromat, Medical Facility, Private School, Public School, Public Transportation, Tennis Court, T-Station
Kitchen, Dining, and Appliances
- Kitchen Dimensions: 10X6
- Flooring - Hardwood, Open Floor Plan
- Dishwasher, Dryer, Range, Refrigerator, Washer
- Dining Room Features: Flooring - Hardwood, Open Floor Plan
Bathrooms
- Full Baths: 1
Bedrooms
- Bedrooms: 1
- Master Bedroom Dimensions: 10X9
- Master Bedroom Features: Closet, Flooring - Hardwood
Other Rooms
- Total Rooms: 3
- Living Room Dimensions: 18X9
- Living Room Features: Flooring - Hardwood, Open Floor Plan
Utilities
- Heating: Extra Flue, Gas, Heat Pump
- Heat Zones: 1
- Cooling: Ductless Mini-Split System
- Cooling Zones: 1
- Water: City/Town Water, Private
- Sewer: City/Town Sewer, Private
Unit Features
- Square Feet: 550
- Unit Building: 40
- Unit Level: 1
- Unit Placement: Street
- Floors: 2
- Pets Allowed: No
- Accessability Features: Unknown
Condo Complex Information
- Condo Type: Condex
- Complex Complete: Yes
- Number of Units: 1
- Elevator: No
- Condo Association: U
- >Optional Fee: 0.00
Construction
- Year Built: 1951
- Style: Colonial, Detached,
- Roof Material: Aluminum, Asphalt/Fiberglass Shingles
- Flooring Type: Hardwood
- Lead Paint: Unknown
- Warranty: No
Garage & Parking
- Garage Spaces: 1
Exterior & Grounds
- Pool: No
Other Information
- MLS ID# 73303726
- Last Updated: 10/21/24
Property History
| Date | Event | Price | Price/Sq Ft | Source |
|---|---|---|---|---|
| 10/21/2024 | Active | $549,000 | $998 | MLSPIN |
| 10/20/2024 | Active | $549,000 | $998 | MLSPIN |
| 10/17/2024 | New | $549,000 | $998 | MLSPIN |
| 10/16/2024 | New | $549,000 | $998 | MLSPIN |
Mortgage Calculator
Map
Seller's Representative: Domingo Medina, Coldwell Banker Realty - Lexington
Sub Agent Compensation: n/a
Buyer Agent Compensation: 2
Facilitator Compensation: n/a
Compensation Based On: Net Sale Price
Sub-Agency Relationship Offered: No
© 2024 MLS Property Information Network, Inc.. All rights reserved.
The property listing data and information set forth herein were provided to MLS Property Information Network, Inc. from third party sources, including sellers, lessors and public records, and were compiled by MLS Property Information Network, Inc. The property listing data and information are for the personal, non commercial use of consumers having a good faith interest in purchasing or leasing listed properties of the type displayed to them and may not be used for any purpose other than to identify prospective properties which such consumers may have a good faith interest in purchasing or leasing. MLS Property Information Network, Inc. and its subscribers disclaim any and all representations and warranties as to the accuracy of the property listing data and information set forth herein.
MLS PIN data last updated at 2024-10-21 03:05:00

























