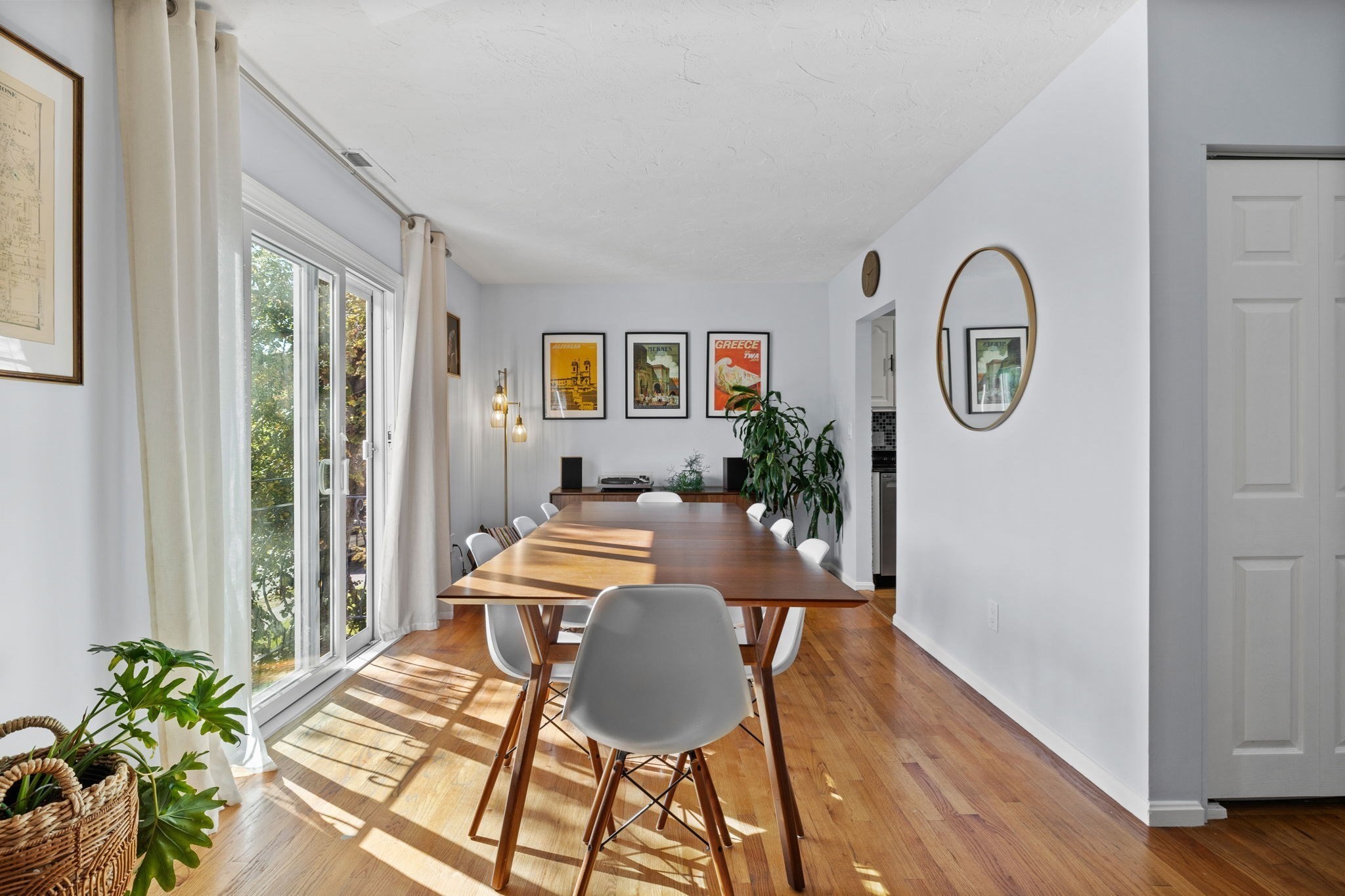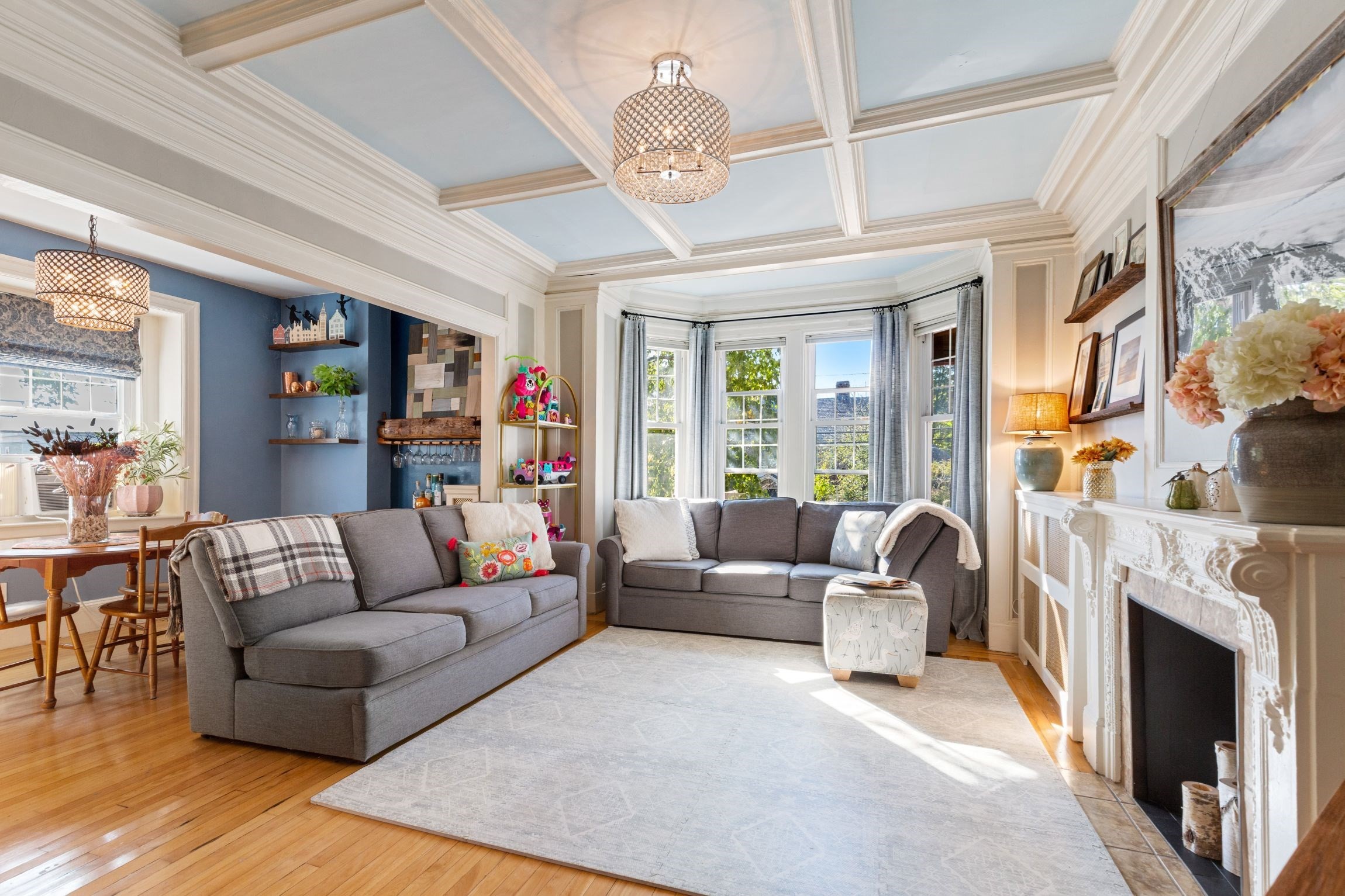Property Description
Property Details
Amenities
- Amenities: Bike Path, Conservation Area, Golf Course, Highway Access, House of Worship, Laundromat, Medical Facility, Park, Private School, Public School, Public Transportation, Shopping, Swimming Pool, T-Station, Tennis Court, Walk/Jog Trails
- Association Fee Includes: Air Conditioning, Elevator, Exterior Maintenance, Extra Storage, Landscaping, Laundry Facilities, Master Insurance, Recreational Facilities, Refuse Removal, Reserve Funds, Road Maintenance, Sauna/Steam, Sewer, Snow Removal, Swimming Pool, Tennis Court
Kitchen, Dining, and Appliances
- Kitchen Level: First Floor
- Dishwasher, Disposal, Dryer, Microwave, Range, Refrigerator, Washer, Washer / Dryer Combo
- Dining Room Level: First Floor
Bathrooms
- Full Baths: 2
- Master Bath: 1
- Bathroom 1 Level: First Floor
- Bathroom 2 Level: First Floor
Bedrooms
- Bedrooms: 2
- Master Bedroom Level: First Floor
- Master Bedroom Features: Bathroom - Full, Closet - Walk-in
- Bedroom 2 Level: First Floor
- Master Bedroom Features: Closet - Walk-in
Other Rooms
- Total Rooms: 5
- Living Room Level: First Floor
- Family Room Level: First Floor
Utilities
- Heating: Forced Air, Heat Pump
- Heat Zones: 2
- Cooling: Heat Pump
- Cooling Zones: 2
- Electric Info: 110 Volts
- Utility Connections: Washer Hookup, for Electric Dryer, for Electric Range
- Water: City/Town Water
- Sewer: City/Town Sewer
Unit Features
- Square Feet: 1252
- Unit Building: 1H
- Unit Level: 1
- Unit Placement: Front|Upper
- Interior Features: Indoor Pool, Intercom, Internet Available - Unknown
- Security: Intercom
- Floors: 1
- Pets Allowed: Yes
- Laundry Features: In Unit
- Accessability Features: Yes
Condo Complex Information
- Condo Name: Melrose Towers
- Condo Type: Condo
- Complex Complete: Yes
- Number of Units: 45
- Elevator: Yes
- Condo Association: U
- HOA Fee: $596
- Fee Interval: Monthly
- Management: Professional - On Site
Construction
- Year Built: 1972
- Style: Mid-Rise
- Construction Type: Brick
- Roof Material: Rubber
- UFFI: Unknown
- Flooring Type: Hardwood
- Lead Paint: Unknown
- Warranty: No
Garage & Parking
- Garage Parking: Attached, Deeded, Garage Door Opener, Under
- Garage Spaces: 1
- Parking Features: Deeded, Off-Street
- Parking Spaces: 1
Exterior & Grounds
- Exterior Features: Porch - Screened
- Pool: Yes
- Pool Features: Heated, Indoor, Inground
- Distance to Beach: 1 to 2 Mile
- Beach Ownership: Public
Other Information
- MLS ID# 73445730
- Last Updated: 10/21/25
- Documents on File: Association Financial Statements, Floor Plans, Management Association Bylaws, Master Deed, Master Plan, Rules & Regs
- Terms: Seller W/Participate
Property History
| Date | Event | Price | Price/Sq Ft | Source |
|---|---|---|---|---|
| 10/20/2025 | New | $599,000 | $478 | MLSPIN |
| 01/03/2025 | Sold | $462,000 | $369 | MLSPIN |
| 12/15/2024 | Under Agreement | $469,000 | $375 | MLSPIN |
| 12/01/2024 | Contingent | $469,000 | $375 | MLSPIN |
| 11/16/2024 | Active | $469,000 | $375 | MLSPIN |
| 11/12/2024 | New | $469,000 | $375 | MLSPIN |
Mortgage Calculator
Map
Seller's Representative: LaVerne Merritt, C. Devon's Homes, LLC
Sub Agent Compensation: n/a
Buyer Agent Compensation: n/a
Facilitator Compensation: n/a
Compensation Based On: n/a
Sub-Agency Relationship Offered: No
© 2025 MLS Property Information Network, Inc.. All rights reserved.
The property listing data and information set forth herein were provided to MLS Property Information Network, Inc. from third party sources, including sellers, lessors and public records, and were compiled by MLS Property Information Network, Inc. The property listing data and information are for the personal, non commercial use of consumers having a good faith interest in purchasing or leasing listed properties of the type displayed to them and may not be used for any purpose other than to identify prospective properties which such consumers may have a good faith interest in purchasing or leasing. MLS Property Information Network, Inc. and its subscribers disclaim any and all representations and warranties as to the accuracy of the property listing data and information set forth herein.
MLS PIN data last updated at 2025-10-21 10:49:00















