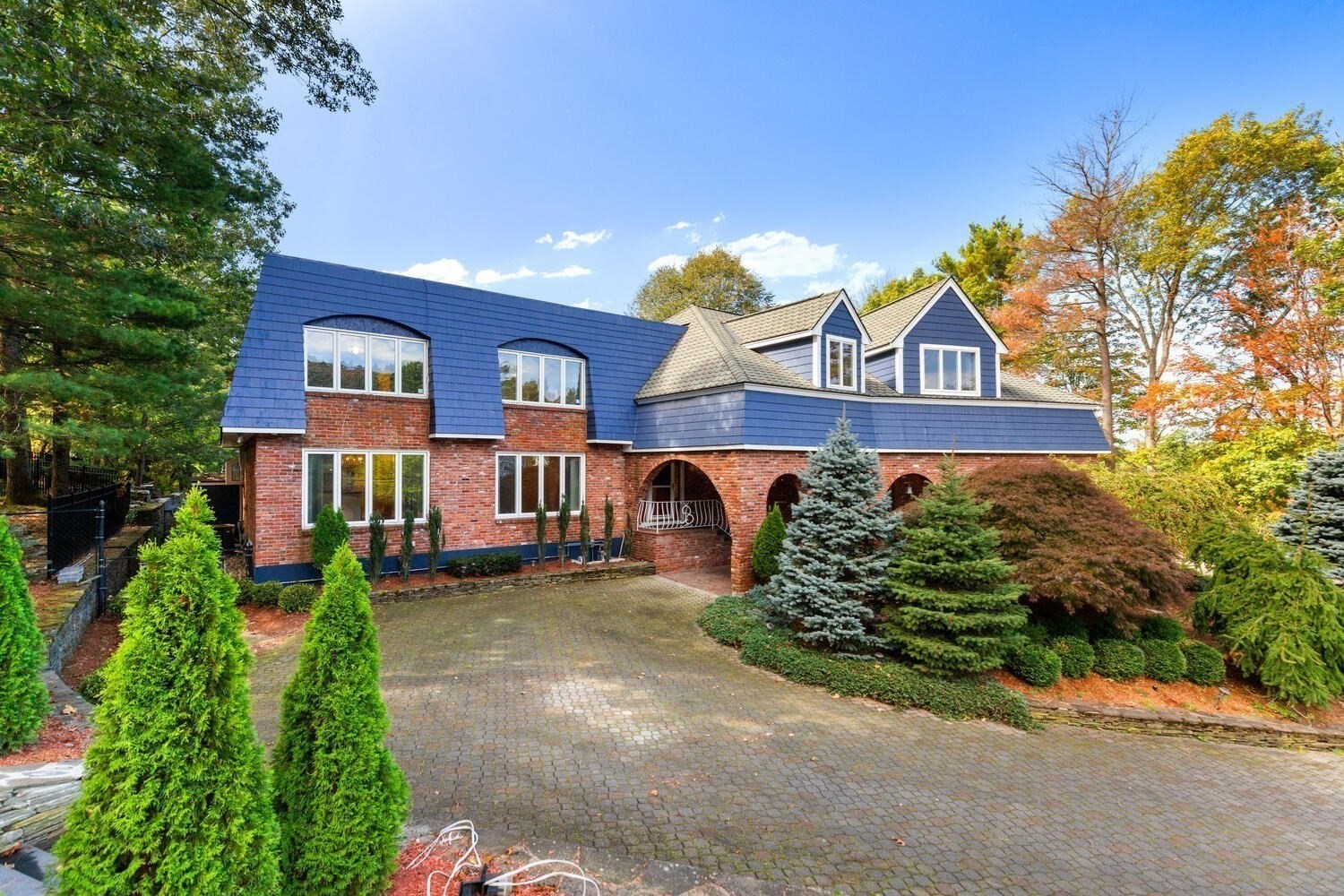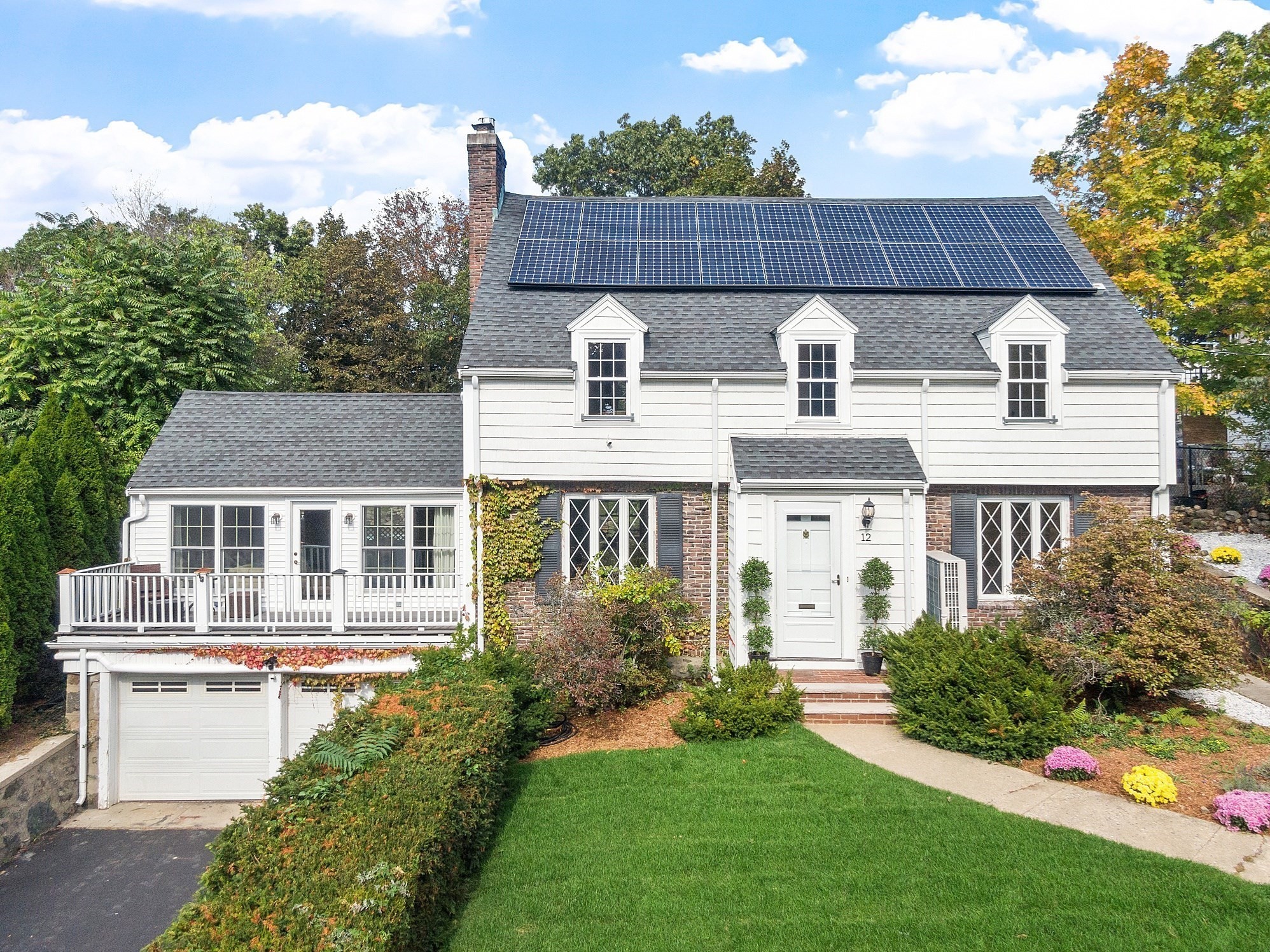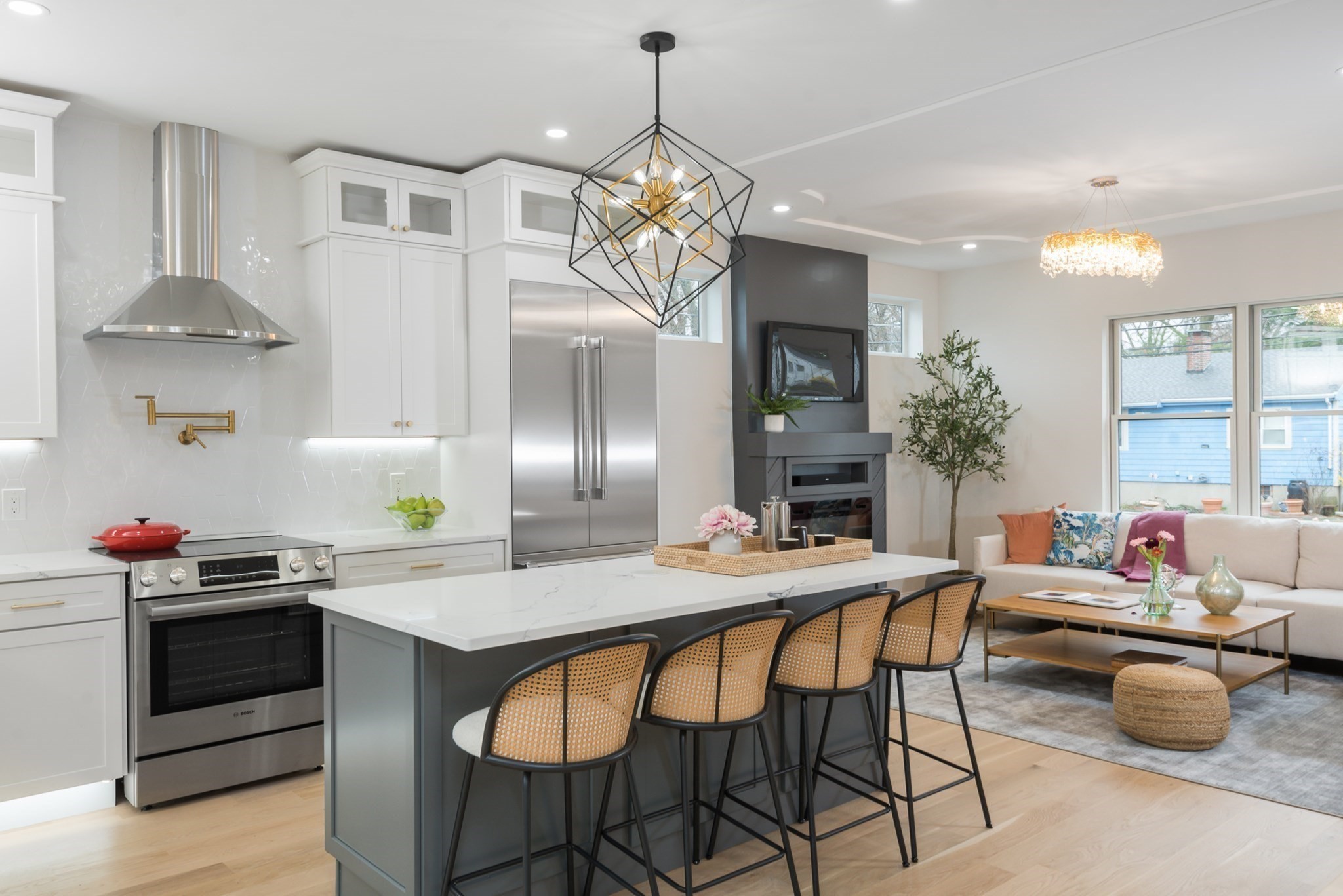
View Map
Property Description
Property Details
Amenities
- Bike Path
- Conservation Area
- Golf Course
- Highway Access
- House of Worship
- Medical Facility
- Park
- Public School
- Public Transportation
- Shopping
- Swimming Pool
- T-Station
- Tennis Court
- Walk/Jog Trails
Kitchen, Dining, and Appliances
- Dishwasher, Disposal, Dryer, Microwave, Range, Refrigerator, Washer
Bathrooms
- Full Baths: 3
- Half Baths 1
Bedrooms
- Bedrooms: 4
Other Rooms
- Total Rooms: 14
Utilities
- Heating: Central Heat
- Heat Zones: 2
- Cooling: Central Air
- Cooling Zones: 2
- Electric Info: 200 Amps
- Water: City/Town Water
- Sewer: City/Town Sewer
Garage & Parking
- Garage Parking: Detached, Garage Door Opener, Storage, Work Area
- Garage Spaces: 2
- Parking Features: Off-Street, Paved Driveway
- Parking Spaces: 2
Interior Features
- Square Feet: 4305
- Fireplaces: 1
- Accessability Features: Unknown
Construction
- Year Built: 2025
- Type: Detached
- Style: Contemporary, Farmhouse
- Construction Type: Stone/Concrete
- Foundation Info: Poured Concrete
- Flooring Type: Tile, Wood
- Lead Paint: None
- Warranty: No
Exterior & Lot
- Lot Description: Corner
- Exterior Features: Garden Area, Patio, Porch
Other Information
- MLS ID# 73386623
- Last Updated: 08/16/25
- HOA: No
- Reqd Own Association: Unknown
Property History
| Date | Event | Price | Price/Sq Ft | Source |
|---|---|---|---|---|
| 08/16/2025 | Sold | $1,775,000 | $412 | MLSPIN |
| 07/23/2025 | Under Agreement | $1,850,000 | $430 | MLSPIN |
| 07/16/2025 | Contingent | $1,850,000 | $430 | MLSPIN |
| 06/09/2025 | Active | $1,850,000 | $430 | MLSPIN |
| 06/05/2025 | New | $1,850,000 | $430 | MLSPIN |
| 02/20/2024 | Sold | $530,000 | $491 | MLSPIN |
| 12/12/2023 | Under Agreement | $499,900 | $463 | MLSPIN |
| 12/10/2023 | Active | $499,900 | $463 | MLSPIN |
| 12/06/2023 | New | $499,900 | $463 | MLSPIN |
Mortgage Calculator
Map
Seller's Representative: Ivanna Lamm, Compass
Sub Agent Compensation: n/a
Buyer Agent Compensation: 2
Facilitator Compensation: n/a
Compensation Based On: Gross/Full Sale Price
Sub-Agency Relationship Offered: No
© 2025 MLS Property Information Network, Inc.. All rights reserved.
The property listing data and information set forth herein were provided to MLS Property Information Network, Inc. from third party sources, including sellers, lessors and public records, and were compiled by MLS Property Information Network, Inc. The property listing data and information are for the personal, non commercial use of consumers having a good faith interest in purchasing or leasing listed properties of the type displayed to them and may not be used for any purpose other than to identify prospective properties which such consumers may have a good faith interest in purchasing or leasing. MLS Property Information Network, Inc. and its subscribers disclaim any and all representations and warranties as to the accuracy of the property listing data and information set forth herein.
MLS PIN data last updated at 2025-08-16 01:40:00





