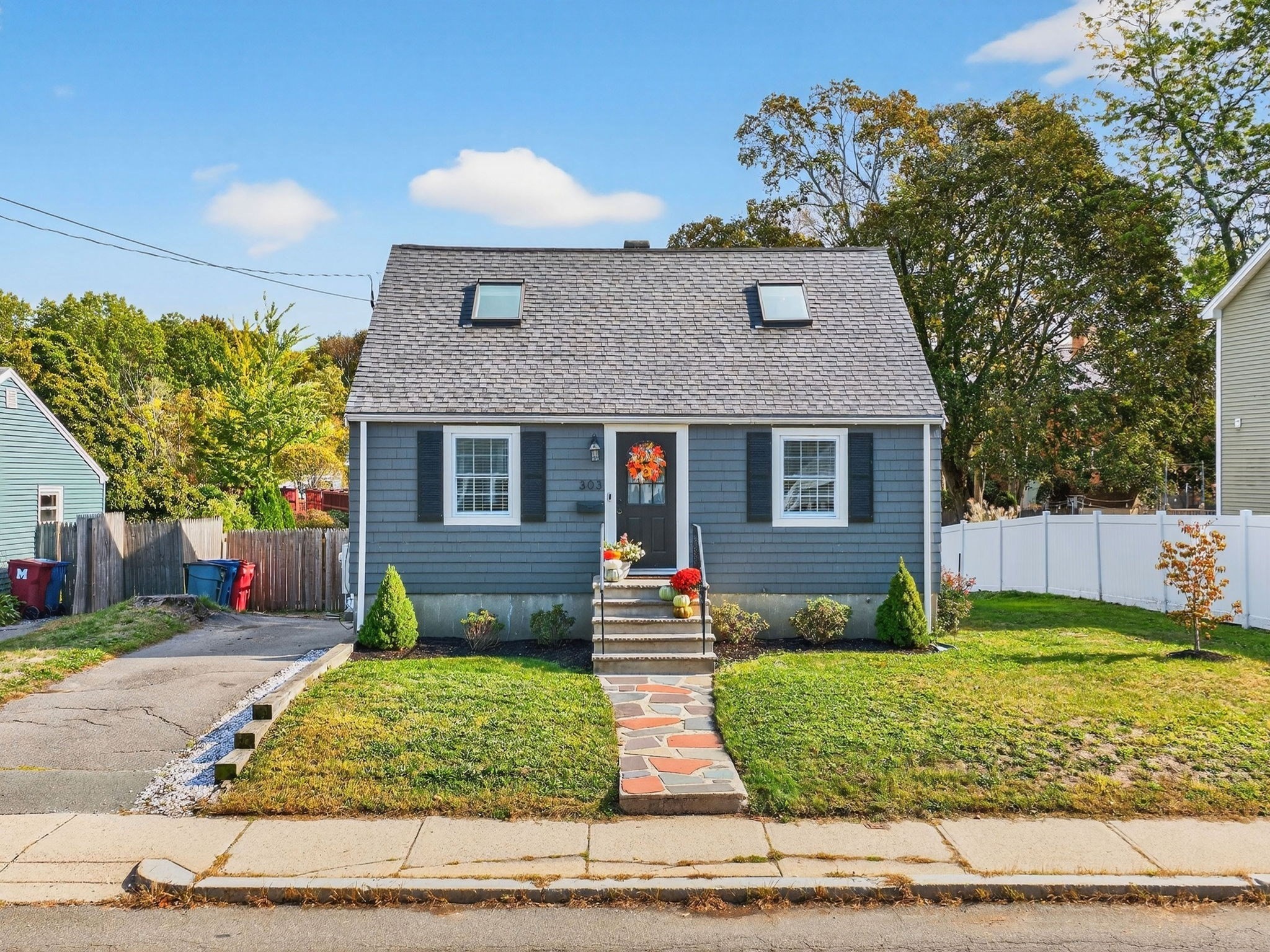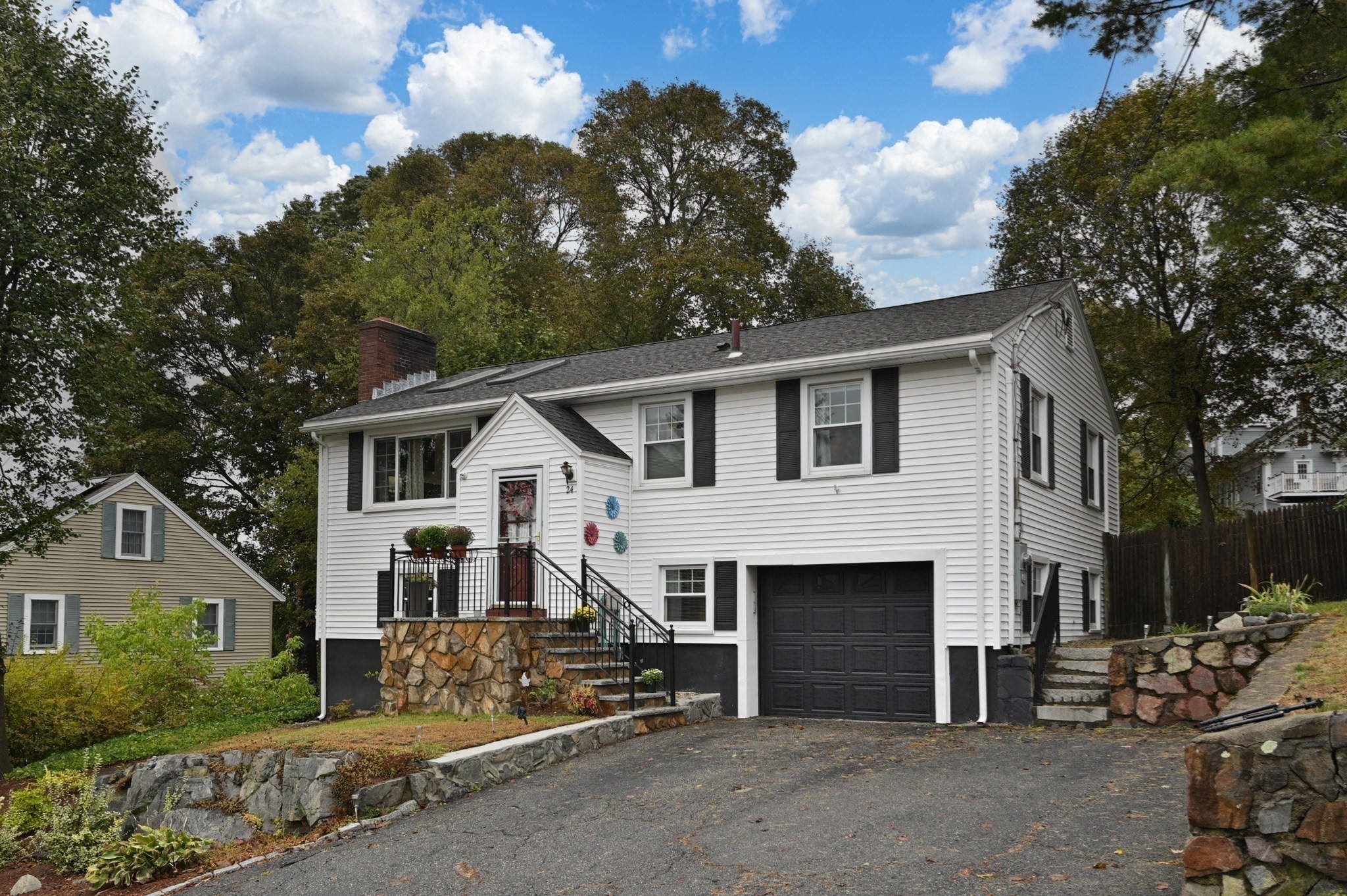Property Description
Property Details
Amenities
- House of Worship
- Park
- Private School
- Public School
- Public Transportation
- Shopping
- Walk/Jog Trails
Kitchen, Dining, and Appliances
- Dishwasher, Disposal, Microwave, Range, Refrigerator, Wall Oven
Bathrooms
- Full Baths: 2
Bedrooms
- Bedrooms: 3
Other Rooms
- Total Rooms: 6
- Laundry Room Features: Partially Finished
Utilities
- Heating: Forced Air
- Hot Water: Other (See Remarks)
- Cooling: Central Air
- Electric Info: 200 Amps, Circuit Breakers
- Energy Features: Insulated Doors, Insulated Windows, Prog. Thermostat
- Water: City/Town Water
- Sewer: City/Town Sewer
Garage & Parking
- Parking Features: Off-Street
- Parking Spaces: 3
Interior Features
- Square Feet: 1836
- Fireplaces: 1
- Accessability Features: Unknown
Construction
- Year Built: 1960
- Type: Detached
- Style: Cape
- Construction Type: Frame
- Foundation Info: Concrete Block
- Roof Material: Asphalt/Fiberglass Shingles
- Flooring Type: Tile, Wood
- Lead Paint: Unknown
- Warranty: No
Exterior & Lot
- Exterior Features: Deck, Gutters, Professional Landscaping
- Road Type: Public
Other Information
- MLS ID# 73443102
- Last Updated: 10/29/25
- HOA: No
- Reqd Own Association: Unknown
Property History
| Date | Event | Price | Price/Sq Ft | Source |
|---|---|---|---|---|
| 10/29/2025 | Contingent | $830,000 | $452 | MLSPIN |
| 10/18/2025 | Active | $830,000 | $452 | MLSPIN |
| 10/14/2025 | New | $830,000 | $452 | MLSPIN |
| 04/04/2025 | Sold | $555,000 | $302 | MLSPIN |
| 02/19/2025 | Under Agreement | $549,900 | $300 | MLSPIN |
| 02/16/2025 | Active | $549,900 | $300 | MLSPIN |
| 02/12/2025 | New | $549,900 | $300 | MLSPIN |
Mortgage Calculator
Map
Seller's Representative: Ashley Desmond, Berkshire Hathaway HomeServices Commonwealth Real Estate
Sub Agent Compensation: n/a
Buyer Agent Compensation: n/a
Facilitator Compensation: n/a
Compensation Based On: n/a
Sub-Agency Relationship Offered: No
© 2025 MLS Property Information Network, Inc.. All rights reserved.
The property listing data and information set forth herein were provided to MLS Property Information Network, Inc. from third party sources, including sellers, lessors and public records, and were compiled by MLS Property Information Network, Inc. The property listing data and information are for the personal, non commercial use of consumers having a good faith interest in purchasing or leasing listed properties of the type displayed to them and may not be used for any purpose other than to identify prospective properties which such consumers may have a good faith interest in purchasing or leasing. MLS Property Information Network, Inc. and its subscribers disclaim any and all representations and warranties as to the accuracy of the property listing data and information set forth herein.
MLS PIN data last updated at 2025-10-29 09:36:00


















