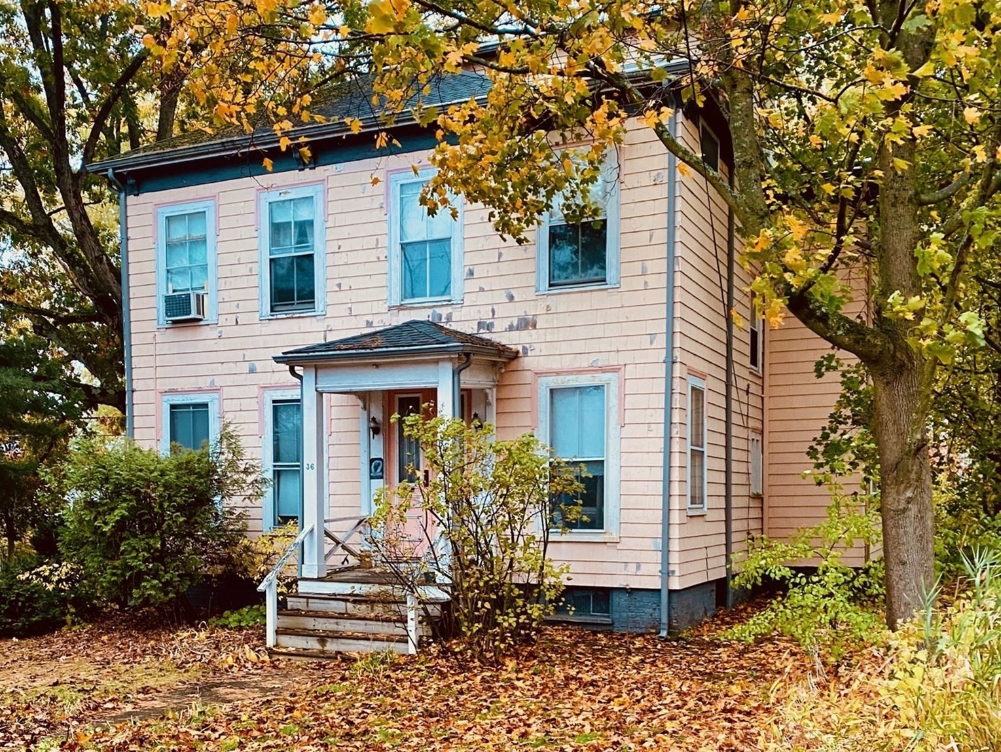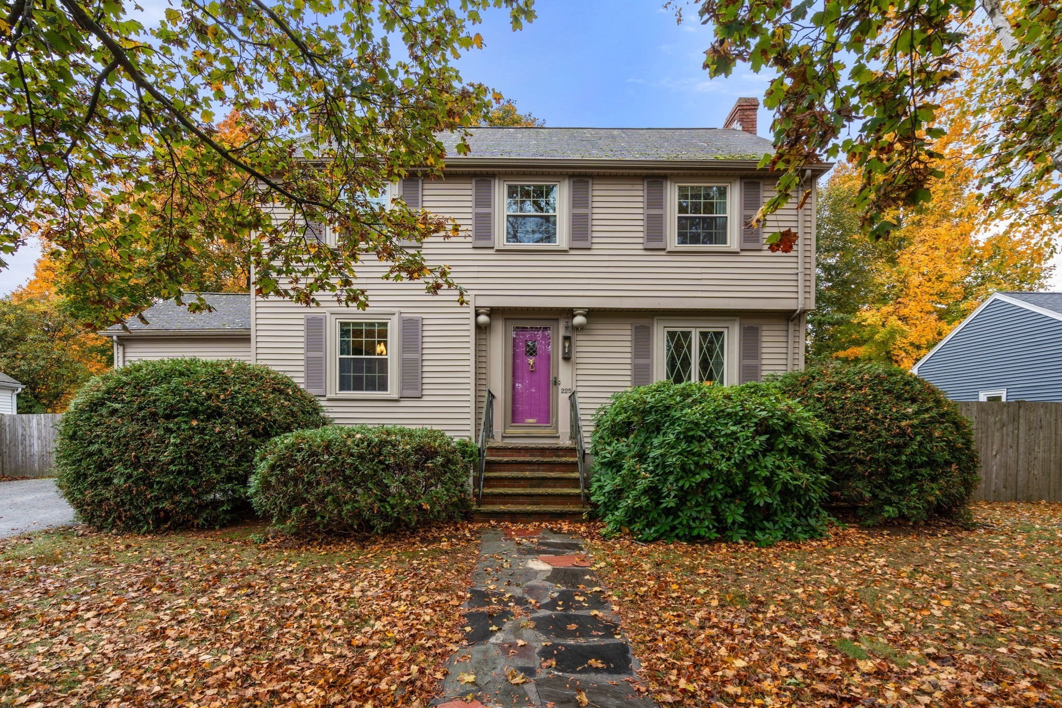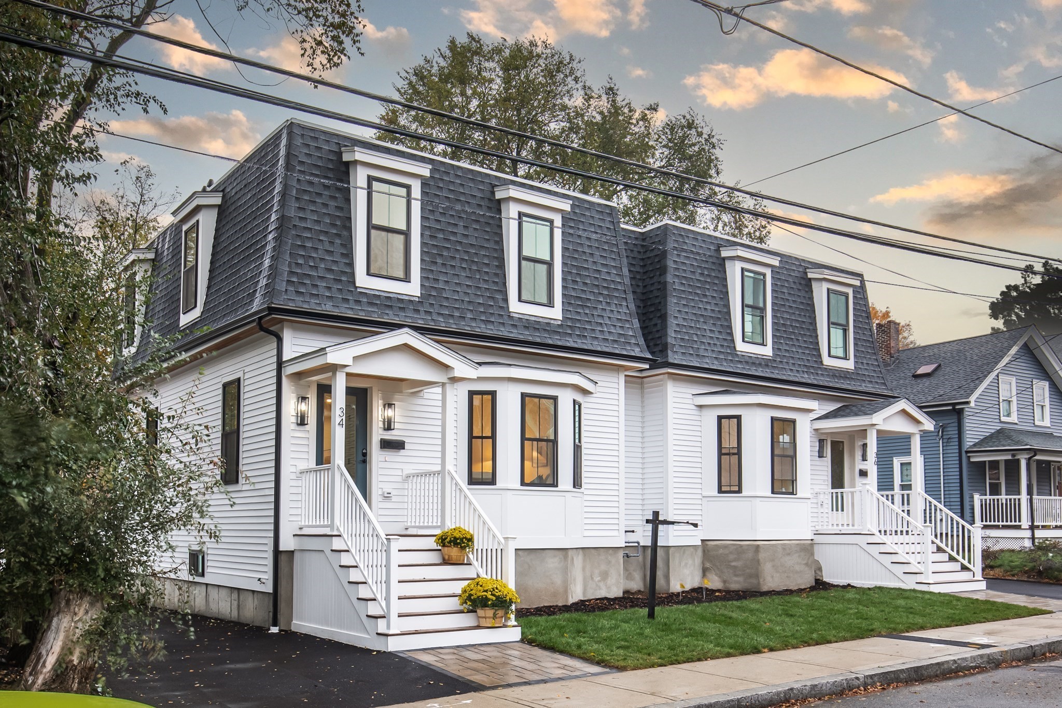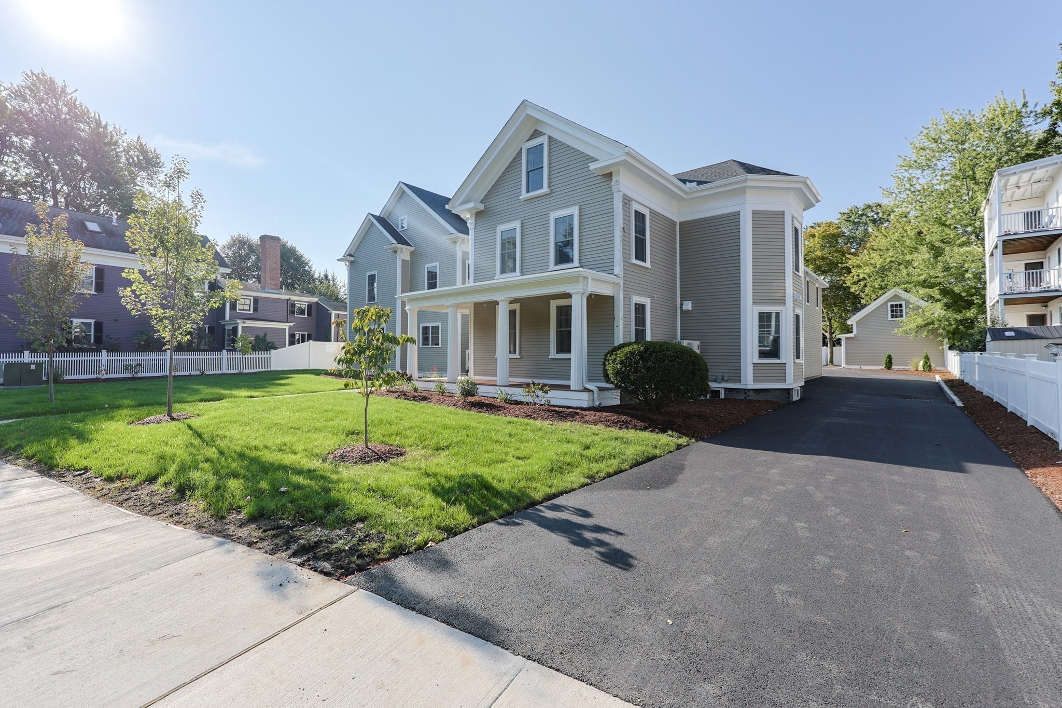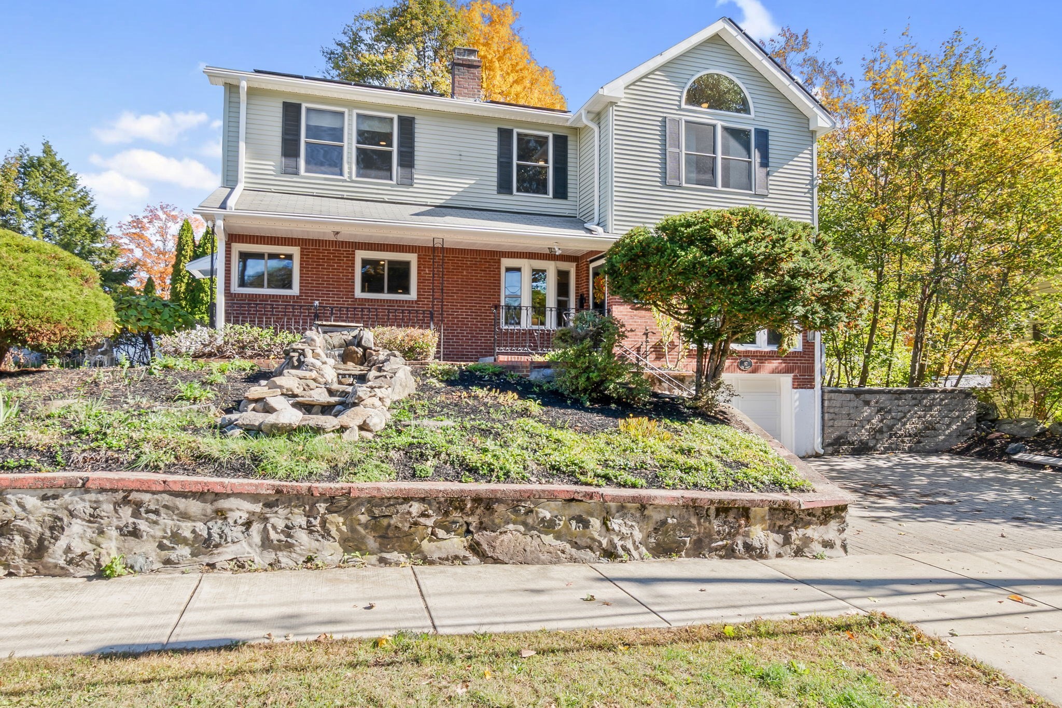Property Description
Property Details
Amenities
- Bike Path
- Conservation Area
- Park
- Public School
- Public Transportation
- Shopping
- T-Station
- Walk/Jog Trails
Kitchen, Dining, and Appliances
- Kitchen Dimensions: 14X15
- Kitchen Level: Second Floor
- Countertops - Stone/Granite/Solid, Flooring - Hardwood, Kitchen Island
- Dishwasher, Disposal, Dryer, Microwave, Refrigerator, Vacuum System - Rough-in, Vent Hood, Wall Oven, Washer
- Dining Room Dimensions: 14X15
- Dining Room Level: Second Floor
- Dining Room Features: Flooring - Hardwood
Bathrooms
- Full Baths: 3
- Bathroom 1 Dimensions: 11X11
- Bathroom 1 Level: Second Floor
- Bathroom 1 Features: Bathroom - Double Vanity/Sink, Bathroom - Full, Bathroom - Tiled With Shower Stall, Jacuzzi / Whirlpool Soaking Tub
- Bathroom 2 Dimensions: 10X8
- Bathroom 2 Level: First Floor
- Bathroom 2 Features: Bathroom - Full, Bathroom - With Tub & Shower
- Bathroom 3 Dimensions: 8X9
- Bathroom 3 Level: Third Floor
- Bathroom 3 Features: Bathroom - Full, Bathroom - With Tub & Shower, Jacuzzi / Whirlpool Soaking Tub
Bedrooms
- Bedrooms: 5
- Master Bedroom Dimensions: 21X20
- Master Bedroom Level: Third Floor
- Master Bedroom Features: Closet - Walk-in, Flooring - Hardwood
- Bedroom 2 Dimensions: 18X12
- Bedroom 2 Level: Second Floor
- Master Bedroom Features: Closet, Flooring - Hardwood
- Bedroom 3 Dimensions: 11X16
- Bedroom 3 Level: Second Floor
- Master Bedroom Features: Closet, Flooring - Hardwood
Other Rooms
- Total Rooms: 11
- Living Room Dimensions: 19X16
- Living Room Level: Second Floor
- Living Room Features: Fireplace, Flooring - Hardwood
- Family Room Dimensions: 24X15
- Family Room Level: First Floor
- Family Room Features: Flooring - Laminate
Utilities
- Heating: Gas
- Heat Zones: 2
- Hot Water: Natural Gas
- Cooling: Central Air
- Cooling Zones: 2
- Electric Info: Circuit Breakers
- Utility Connections: Washer Hookup, for Electric Dryer, for Gas Oven
- Water: City/Town Water
- Sewer: City/Town Sewer
Garage & Parking
- Garage Parking: Attached, Under
- Garage Spaces: 1
- Parking Features: Off-Street, Paved Driveway
- Parking Spaces: 4
Interior Features
- Square Feet: 3365
- Fireplaces: 1
- Interior Features: Elevator
- Accessability Features: Unknown
Construction
- Year Built: 2002
- Type: Detached
- Style: Raised Ranch
- Construction Type: Frame
- Foundation Info: Poured Concrete
- Roof Material: Asphalt/Fiberglass Shingles
- Flooring Type: Hardwood, Tile, Wood Laminate
- Lead Paint: None
- Warranty: No
Exterior & Lot
- Exterior Features: Stone Wall
- Road Type: Dead End, Paved, Public, Publicly Maint.
Other Information
- MLS ID# 73453940
- Last Updated: 11/12/25
- HOA: No
- Reqd Own Association: Unknown
Property History
| Date | Event | Price | Price/Sq Ft | Source |
|---|---|---|---|---|
| 11/12/2025 | New | $1,075,000 | $319 | MLSPIN |
Mortgage Calculator
Map
Seller's Representative: The Kim Perrotti Team, Leading Edge Real Estate
Sub Agent Compensation: n/a
Buyer Agent Compensation: n/a
Facilitator Compensation: n/a
Compensation Based On: n/a
Sub-Agency Relationship Offered: No
© 2025 MLS Property Information Network, Inc.. All rights reserved.
The property listing data and information set forth herein were provided to MLS Property Information Network, Inc. from third party sources, including sellers, lessors and public records, and were compiled by MLS Property Information Network, Inc. The property listing data and information are for the personal, non commercial use of consumers having a good faith interest in purchasing or leasing listed properties of the type displayed to them and may not be used for any purpose other than to identify prospective properties which such consumers may have a good faith interest in purchasing or leasing. MLS Property Information Network, Inc. and its subscribers disclaim any and all representations and warranties as to the accuracy of the property listing data and information set forth herein.
MLS PIN data last updated at 2025-11-12 11:34:00











































