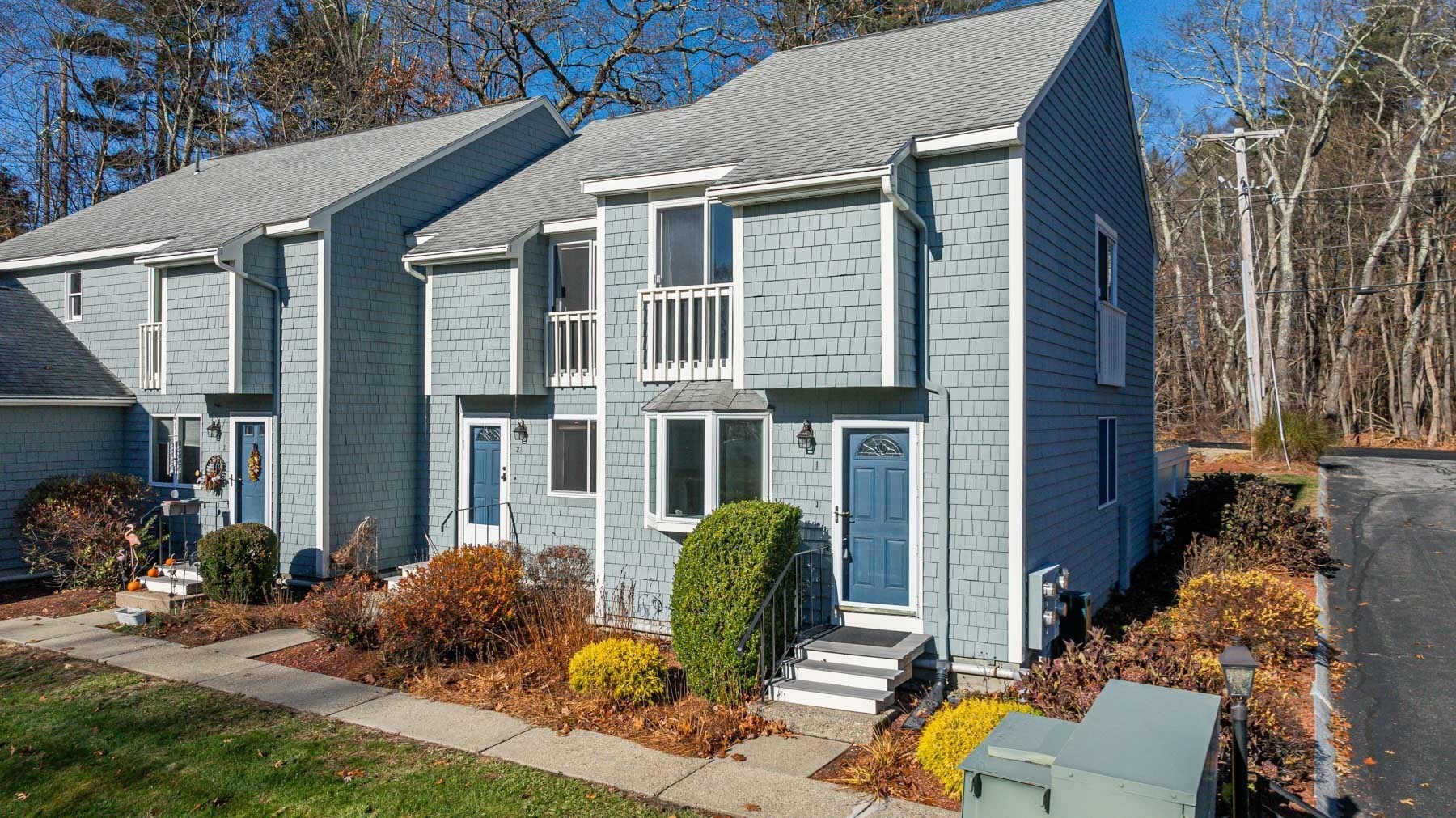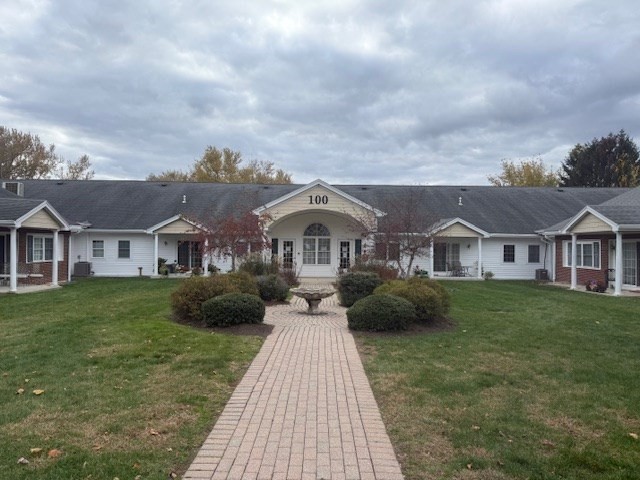View Map
Property Description
Property Details
Amenities
- Amenities: Highway Access, House of Worship, Park, Public School, Public Transportation, Shopping, Walk/Jog Trails
- Association Fee Includes: Master Insurance
Kitchen, Dining, and Appliances
- Kitchen Dimensions: 10'6"X12'4"
- Kitchen Level: First Floor
- Dining Area, Flooring - Vinyl
- Dishwasher, Dryer, Range, Refrigerator, Washer
Bathrooms
- Full Baths: 1
- Half Baths 1
- Bathroom 1 Dimensions: 4'10"X4'8"
- Bathroom 1 Level: First Floor
- Bathroom 1 Features: Bathroom - Half
- Bathroom 2 Dimensions: 5'6"X95
- Bathroom 2 Level: Second Floor
- Bathroom 2 Features: Bathroom - Full
Bedrooms
- Bedrooms: 2
- Master Bedroom Dimensions: 13'7"X12'4"
- Master Bedroom Level: Second Floor
- Master Bedroom Features: Closet, Flooring - Wall to Wall Carpet
- Bedroom 2 Dimensions: 11'2"X9'5"
- Bedroom 2 Level: Second Floor
- Master Bedroom Features: Closet, Flooring - Wall to Wall Carpet
Other Rooms
- Total Rooms: 5
- Living Room Dimensions: 13'11"X14'3"
- Living Room Level: First Floor
- Living Room Features: Closet, Exterior Access, Flooring - Wall to Wall Carpet
Utilities
- Heating: Electric Baseboard
- Heat Zones: 6
- Cooling: Wall AC
- Electric Info: 100 Amps
- Utility Connections: Washer Hookup, for Electric Dryer
- Water: City/Town Water
- Sewer: City/Town Sewer
Unit Features
- Square Feet: 1034
- Unit Building: 4
- Unit Level: 1
- Floors: 2
- Pets Allowed: Yes
- Accessability Features: Unknown
Condo Complex Information
- Condo Name: Unicorn Condominiums
- Condo Type: Condex
- Complex Complete: Yes
- Number of Units: 2
- Elevator: No
- Condo Association: U
- HOA Fee: $533
- Fee Interval: Yearly
- Management: No Management
Construction
- Year Built: 1986
- Style: Half-Duplex, Townhouse
- Construction Type: Conventional (2x4-2x6)
- Roof Material: Asphalt/Fiberglass Shingles
- Flooring Type: Vinyl, Wall to Wall Carpet
- Lead Paint: None
- Warranty: No
Garage & Parking
- Parking Features: Off-Street, Paved Driveway
- Parking Spaces: 2
Exterior & Grounds
- Exterior Features: Patio, Porch, Storage Shed
- Pool: No
Other Information
- MLS ID# 73449607
- Last Updated: 11/24/25
- Documents on File: Unit Deed
Property History
| Date | Event | Price | Price/Sq Ft | Source |
|---|---|---|---|---|
| 11/24/2025 | Price Change | $385,000 | $372 | MLSPIN |
| 11/03/2025 | Active | $399,900 | $387 | MLSPIN |
| 10/30/2025 | New | $399,900 | $387 | MLSPIN |
Mortgage Calculator
Map
Seller's Representative: Tracey Boies, Better Homes and Gardens Real Estate - The Masiello Group
Sub Agent Compensation: n/a
Buyer Agent Compensation: n/a
Facilitator Compensation: n/a
Compensation Based On: n/a
Sub-Agency Relationship Offered: No
© 2025 MLS Property Information Network, Inc.. All rights reserved.
The property listing data and information set forth herein were provided to MLS Property Information Network, Inc. from third party sources, including sellers, lessors and public records, and were compiled by MLS Property Information Network, Inc. The property listing data and information are for the personal, non commercial use of consumers having a good faith interest in purchasing or leasing listed properties of the type displayed to them and may not be used for any purpose other than to identify prospective properties which such consumers may have a good faith interest in purchasing or leasing. MLS Property Information Network, Inc. and its subscribers disclaim any and all representations and warranties as to the accuracy of the property listing data and information set forth herein.
MLS PIN data last updated at 2025-11-24 11:22:00















































