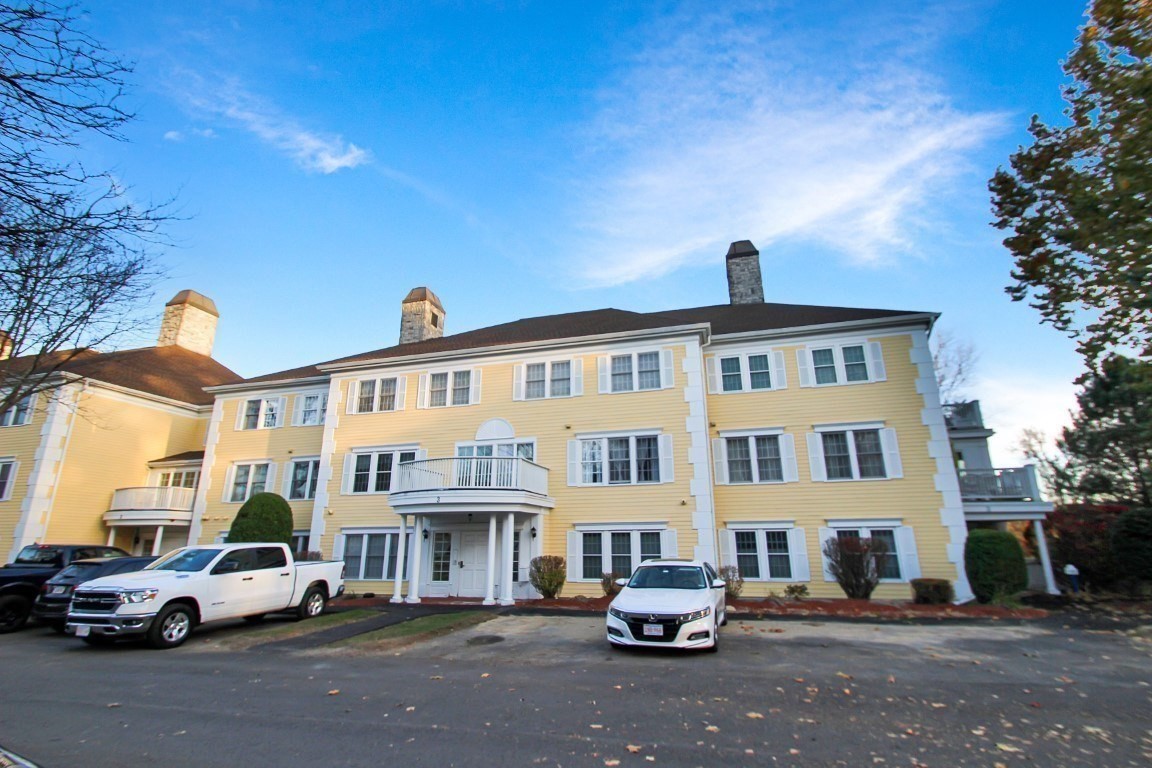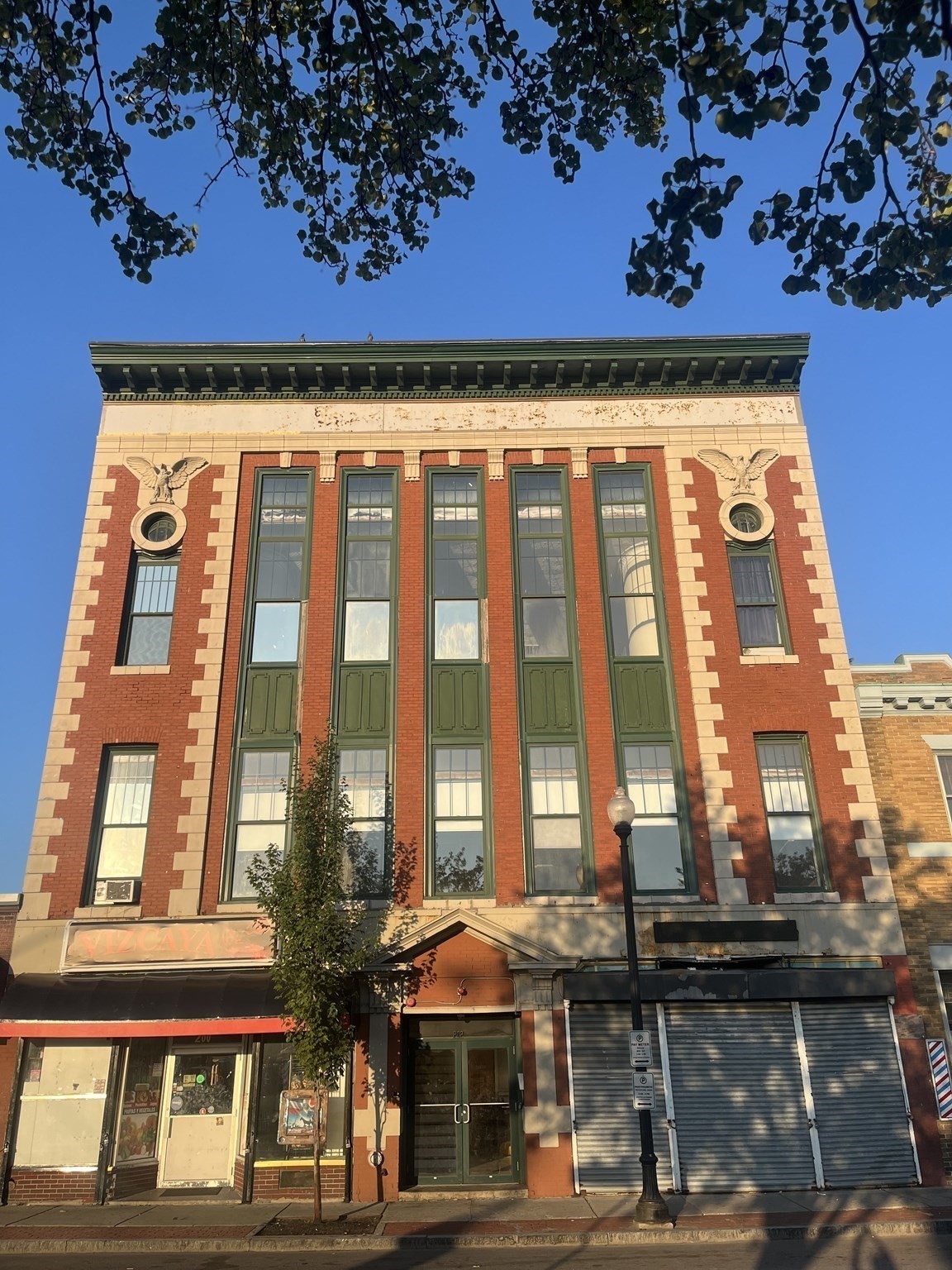Property Description
Property Details
Amenities
- Amenities: Highway Access, Shopping, Swimming Pool, Walk/Jog Trails
- Association Fee Includes: Elevator, Exercise Room, Exterior Maintenance, Landscaping, Master Insurance, Road Maintenance, Sewer, Snow Removal, Swimming Pool, Water
Kitchen, Dining, and Appliances
- Dishwasher, Disposal, Dryer, Microwave, Range, Refrigerator, Washer
Bathrooms
- Full Baths: 2
- Master Bath: 1
Bedrooms
- Bedrooms: 2
Other Rooms
- Total Rooms: 5
Utilities
- Heating: Forced Air, Gas
- Heat Zones: 1
- Cooling: Central Air
- Cooling Zones: 1
- Water: City/Town Water
- Sewer: City/Town Sewer
Unit Features
- Square Feet: 980
- Unit Building: 313
- Unit Level: 1
- Unit Placement: Upper
- Floors: 1
- Pets Allowed: No
- Laundry Features: In Unit
- Accessability Features: Unknown
Condo Complex Information
- Condo Name: Spicket Common
- Condo Type: Condo
- Complex Complete: Yes
- Number of Units: 164
- Elevator: Yes
- Condo Association: U
- HOA Fee: $447
- Fee Interval: Monthly
- Management: Professional - Off Site
Construction
- Year Built: 2002
- Style: Mid-Rise
- Construction Type: Frame
- Roof Material: Asphalt/Fiberglass Shingles
- UFFI: Unknown
- Flooring Type: Wood Laminate
- Lead Paint: Unknown
- Warranty: No
Garage & Parking
- Parking Spaces: 2
Exterior & Grounds
- Pool: Yes
- Pool Features: Inground
Other Information
- MLS ID# 73411915
- Last Updated: 08/18/25
Property History
| Date | Event | Price | Price/Sq Ft | Source |
|---|---|---|---|---|
| 08/18/2025 | Contingent | $399,900 | $408 | MLSPIN |
| 08/04/2025 | Active | $399,900 | $408 | MLSPIN |
| 07/31/2025 | New | $399,900 | $408 | MLSPIN |
| 06/10/2024 | Sold | $385,000 | $393 | MLSPIN |
| 05/22/2024 | Under Agreement | $380,000 | $388 | MLSPIN |
| 05/11/2024 | Contingent | $380,000 | $388 | MLSPIN |
| 05/06/2024 | Active | $380,000 | $388 | MLSPIN |
| 05/02/2024 | New | $380,000 | $388 | MLSPIN |
Mortgage Calculator
Map
Seller's Representative: J. Michael Brasco, Century 21 Shawmut Properties
Sub Agent Compensation: n/a
Buyer Agent Compensation: n/a
Facilitator Compensation: n/a
Compensation Based On: Gross/Full Sale Price
Sub-Agency Relationship Offered: No
© 2025 MLS Property Information Network, Inc.. All rights reserved.
The property listing data and information set forth herein were provided to MLS Property Information Network, Inc. from third party sources, including sellers, lessors and public records, and were compiled by MLS Property Information Network, Inc. The property listing data and information are for the personal, non commercial use of consumers having a good faith interest in purchasing or leasing listed properties of the type displayed to them and may not be used for any purpose other than to identify prospective properties which such consumers may have a good faith interest in purchasing or leasing. MLS Property Information Network, Inc. and its subscribers disclaim any and all representations and warranties as to the accuracy of the property listing data and information set forth herein.
MLS PIN data last updated at 2025-08-18 14:38:00











































