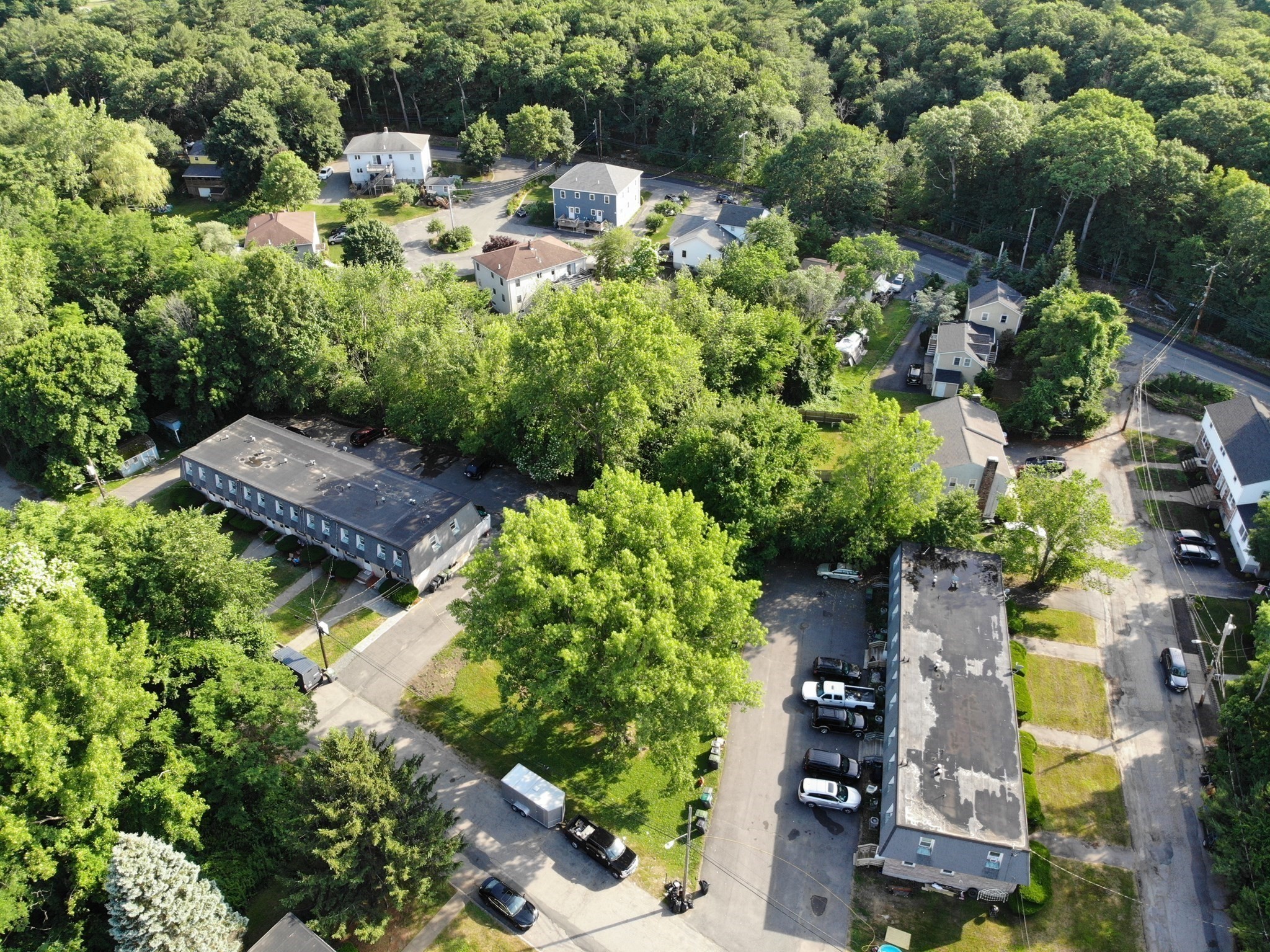Property Description
Property Details
Amenities
- Bike Path
- Conservation Area
- Highway Access
- Medical Facility
- Private School
- Public School
- T-Station
- Walk/Jog Trails
Kitchen, Dining, and Appliances
- Kitchen Level: First Floor
- Bathroom - Half, Closet/Cabinets - Custom Built, Countertops - Upgraded, Country Kitchen, Deck - Exterior, Dining Area, Dryer Hookup - Gas, Flooring - Wood, Lighting - Pendant, Open Floor Plan, Pantry, Pocket Door, Recessed Lighting, Remodeled, Vestibule
- Dishwasher, Dryer, Microwave, Range, Refrigerator, Washer, Washer Hookup
- Dining Room Level: First Floor
- Dining Room Features: Exterior Access, Fireplace, Flooring - Hardwood, Lighting - Sconce, Wainscoting
Bathrooms
- Full Baths: 2
- Half Baths 1
- Master Bath: 1
- Bathroom 1 Level: First Floor
- Bathroom 1 Features: Bathroom - Half, Flooring - Hardwood, Flooring - Marble, Lighting - Overhead, Remodeled
- Bathroom 2 Level: Second Floor
- Bathroom 2 Features: Bathroom - Full, Bathroom - Tiled With Tub & Shower, Remodeled
- Bathroom 3 Level: Second Floor
- Bathroom 3 Features: Bathroom - Full, Bathroom - Tiled With Tub & Shower, Flooring - Stone/Ceramic Tile, Lighting - Overhead
Bedrooms
- Bedrooms: 4
- Master Bedroom Level: Second Floor
- Master Bedroom Features: Bathroom - Full, Closet - Walk-in, Fireplace, Flooring - Hardwood
- Bedroom 2 Level: Second Floor
- Master Bedroom Features: Closet, Lighting - Overhead
- Bedroom 3 Level: Second Floor
- Master Bedroom Features: Closet, Lighting - Overhead
Other Rooms
- Total Rooms: 9
- Living Room Level: First Floor
- Living Room Features: Cable Hookup, Exterior Access, Fireplace, Flooring - Wood, Lighting - Overhead
- Laundry Room Features: Bulkhead, Crawl, Interior Access, Mixed, Partial
Utilities
- Heating: Central Heat, Central Heat, Electric, Electric, Electric Baseboard, Gas, Hot Air Gravity, Hot Water Baseboard, Hot Water Baseboard, Hot Water Radiators, Other (See Remarks), Steam, Unit Control, Wall Unit, Wood Stove
- Heat Zones: 2
- Hot Water: Natural Gas
- Cooling: Window AC
- Electric Info: 200 Amps
- Energy Features: Insulated Doors, Insulated Windows, Prog. Thermostat, Storm Doors
- Utility Connections: for Gas Dryer, for Gas Oven, for Gas Range, Washer Hookup
- Water: City/Town Water, Private
- Sewer: On-Site, Private Sewerage
Garage & Parking
- Garage Parking: Detached, Garage Door Opener, Insulated, Oversized Parking
- Garage Spaces: 3
- Parking Features: 1-10 Spaces, Off-Street
- Parking Spaces: 6
Interior Features
- Square Feet: 3226
- Fireplaces: 3
- Accessability Features: Unknown
Construction
- Year Built: 1812
- Type: Detached
- Style: Antique, Colonial, Courtyard, Detached, Farmhouse, Motel/Cottage/Efficiency,
- Construction Type: Aluminum, Frame
- Foundation Info: Granite
- Roof Material: Aluminum, Asphalt/Fiberglass Shingles
- Flooring Type: Hardwood, Wood
- Lead Paint: Unknown
- Warranty: No
Exterior & Lot
- Lot Description: Cleared, Easements, Level, Steep Slope, Wooded
- Exterior Features: Deck, Garden Area, Invisible Fence, Patio, Screens, Sprinkler System, Stone Wall
- Road Type: Public
Other Information
- MLS ID# 73392520
- Last Updated: 06/18/25
- HOA: No
- Reqd Own Association: Unknown
Property History
| Date | Event | Price | Price/Sq Ft | Source |
|---|---|---|---|---|
| 06/18/2025 | New | $1,499,900 | $465 | MLSPIN |
Mortgage Calculator
Map
Seller's Representative: Leslie Will, Coldwell Banker Realty - Milton
Sub Agent Compensation: n/a
Buyer Agent Compensation: n/a
Facilitator Compensation: n/a
Compensation Based On: n/a
Sub-Agency Relationship Offered: No
© 2025 MLS Property Information Network, Inc.. All rights reserved.
The property listing data and information set forth herein were provided to MLS Property Information Network, Inc. from third party sources, including sellers, lessors and public records, and were compiled by MLS Property Information Network, Inc. The property listing data and information are for the personal, non commercial use of consumers having a good faith interest in purchasing or leasing listed properties of the type displayed to them and may not be used for any purpose other than to identify prospective properties which such consumers may have a good faith interest in purchasing or leasing. MLS Property Information Network, Inc. and its subscribers disclaim any and all representations and warranties as to the accuracy of the property listing data and information set forth herein.
MLS PIN data last updated at 2025-06-18 06:26:00














































