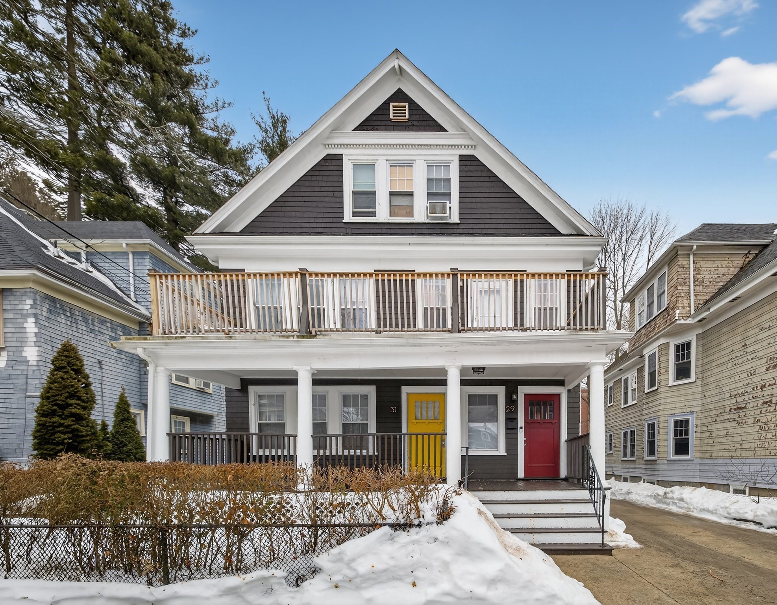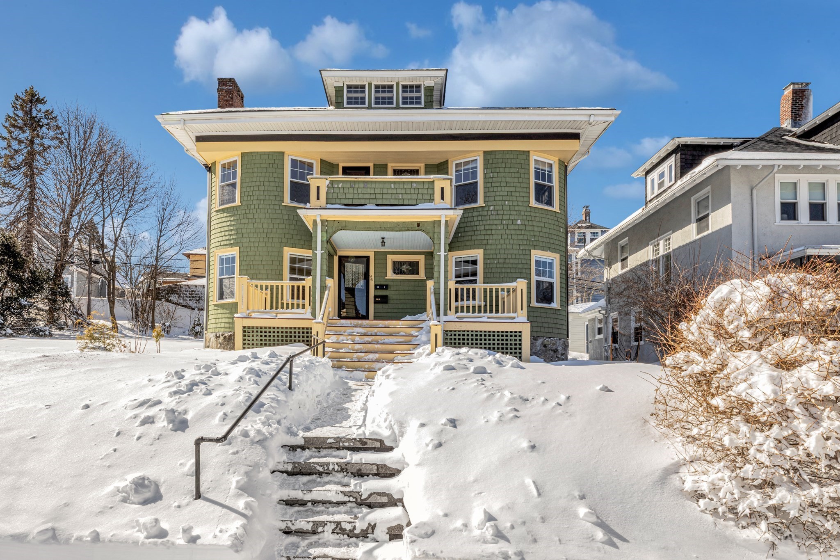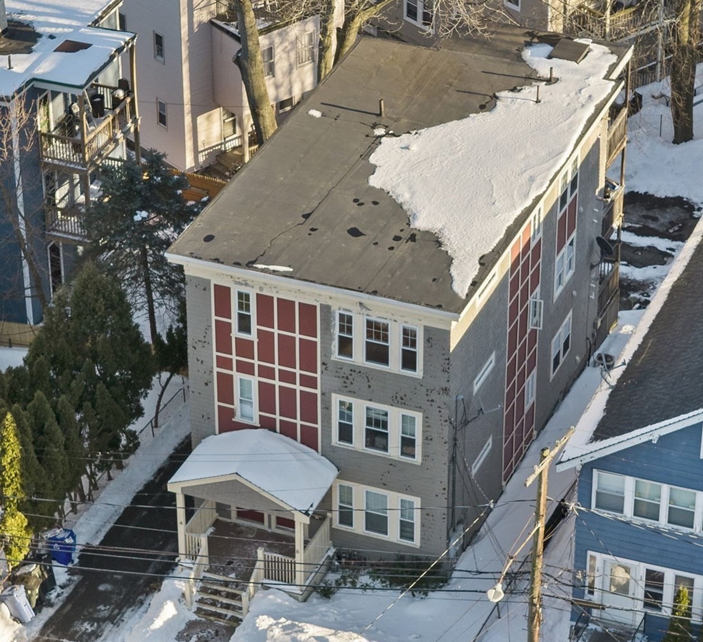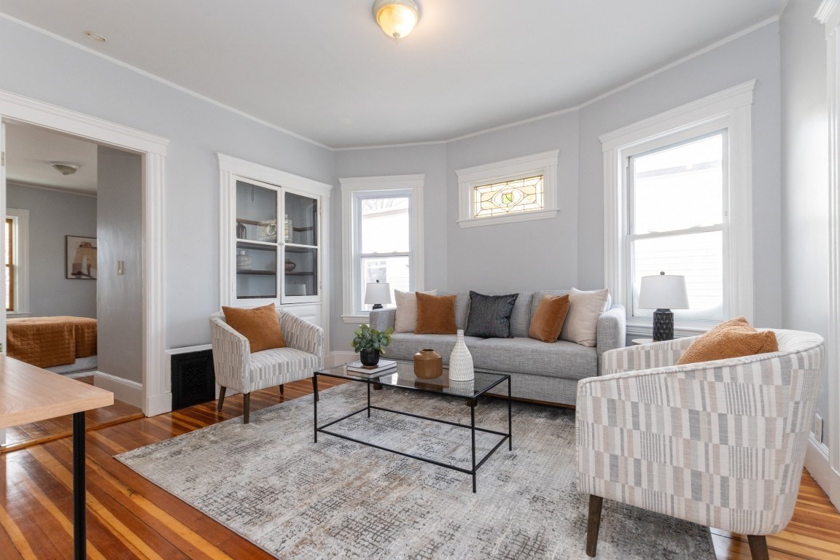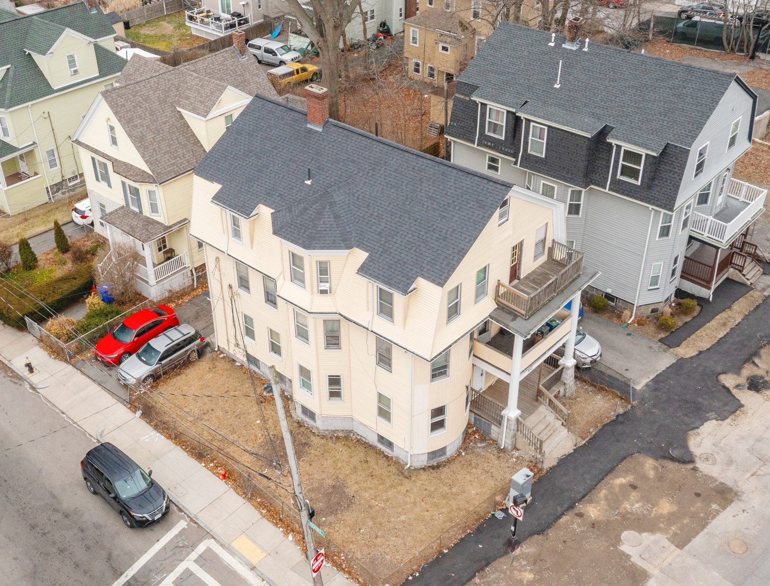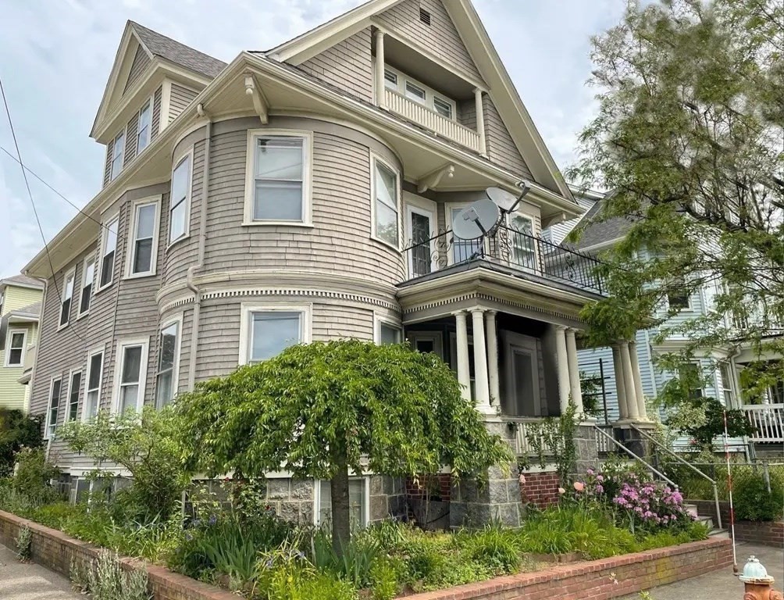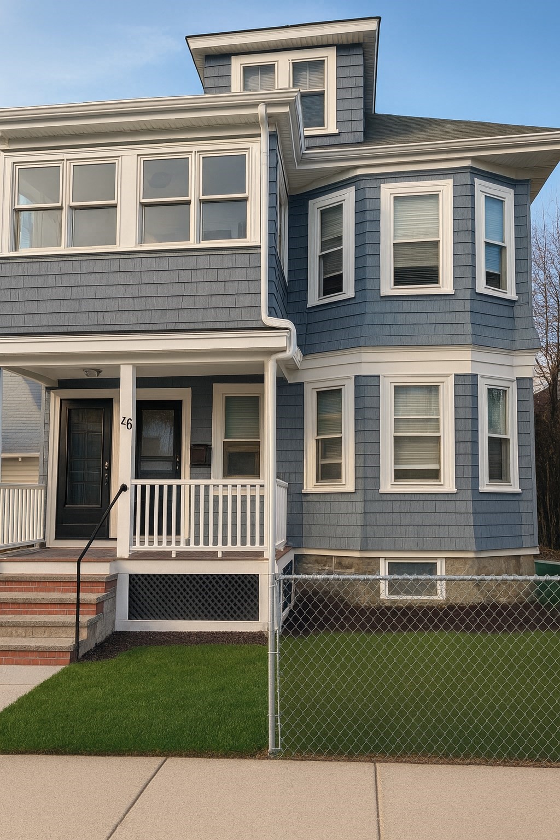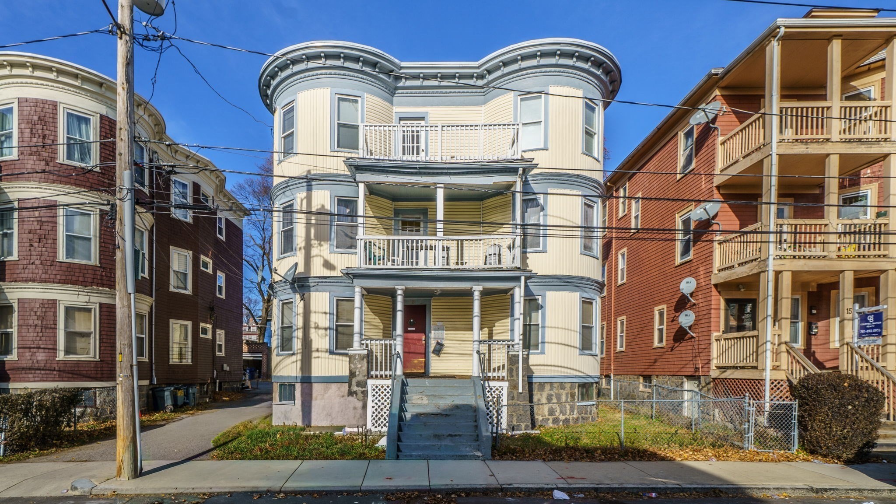View Map
Property Description
Property Details
Building Information
- Total Units: 2
- Total Floors: 3
- Total Bedrooms: 7
- Total Full Baths: 3
- Total Fireplaces: 2
- Amenities: Bike Path, House of Worship, Medical Facility, Park, Private School, Public School, Public Transportation, Tennis Court
- Basement Features: Full
- Common Rooms: Dining Room, Kitchen, Living Room
- Common Interior Features: Bathroom With Tub & Shower, Bathroom with Shower Stall, Stone/Granite/Solid Counters, Tile Floor, Upgraded Cabinets
- Common Appliances: Dishwasher, Disposal, Microwave, Range, Refrigerator, Washer & Dryer Hookup, Washer / Dryer Combo
- Common Heating: Active Solar, Central Heat, Common, Ductless Mini-Split System, Electric, Electric, Electric Baseboard, Extra Flue, Forced Air, Gas, Heat Pump, Heat Pump, Hot Water Radiators, Space Heater, Steam
- Common Cooling: Central Air
Financial
- APOD Available: No
Utilities
- Heat Zones: 3
- Cooling Zones: 3
- Electric Info: Circuit Breakers, Underground
- Energy Features: Insulated Windows
- Utility Connections: for Electric Dryer, for Electric Range
- Water: City/Town Water, Private
- Sewer: City/Town Sewer, Private
- Sewer District: MWRA
Unit 1 Description
- Under Lease: No
- Floors: 1
- Levels: 1
Unit 2 Description
- Under Lease: No
- Floors: 2
- Levels: 2
Construction
- Year Built: 1919
- Type: 2 Family - 2 Units Up/Down
- Construction Type: Aluminum, Frame
- Foundation Info: Fieldstone
- Roof Material: Aluminum, Asphalt/Fiberglass Shingles, Rubber
- Flooring Type: Hardwood, Laminate, Tile, Wood
- Lead Paint: Certified Treated
- Warranty: No
Other Information
- MLS ID# 73452463
- Last Updated: 01/30/26
Property History
| Date | Event | Price | Price/Sq Ft | Source |
|---|---|---|---|---|
| 01/30/2026 | Active | $1,325,000 | $385 | MLSPIN |
| 01/26/2026 | Price Change | $1,325,000 | $385 | MLSPIN |
| 12/17/2025 | Temporarily Withdrawn | $1,349,999 | $392 | MLSPIN |
| 11/10/2025 | Active | $1,349,999 | $392 | MLSPIN |
| 11/06/2025 | New | $1,349,999 | $392 | MLSPIN |
Mortgage Calculator
Map
Seller's Representative: Cahill+Co. Team, William Raveis R.E. & Home Services
Sub Agent Compensation: n/a
Buyer Agent Compensation: n/a
Facilitator Compensation: n/a
Compensation Based On: n/a
Sub-Agency Relationship Offered: No
© 2026 MLS Property Information Network, Inc.. All rights reserved.
The property listing data and information set forth herein were provided to MLS Property Information Network, Inc. from third party sources, including sellers, lessors and public records, and were compiled by MLS Property Information Network, Inc. The property listing data and information are for the personal, non commercial use of consumers having a good faith interest in purchasing or leasing listed properties of the type displayed to them and may not be used for any purpose other than to identify prospective properties which such consumers may have a good faith interest in purchasing or leasing. MLS Property Information Network, Inc. and its subscribers disclaim any and all representations and warranties as to the accuracy of the property listing data and information set forth herein.
MLS PIN data last updated at 2026-01-30 03:05:00




















