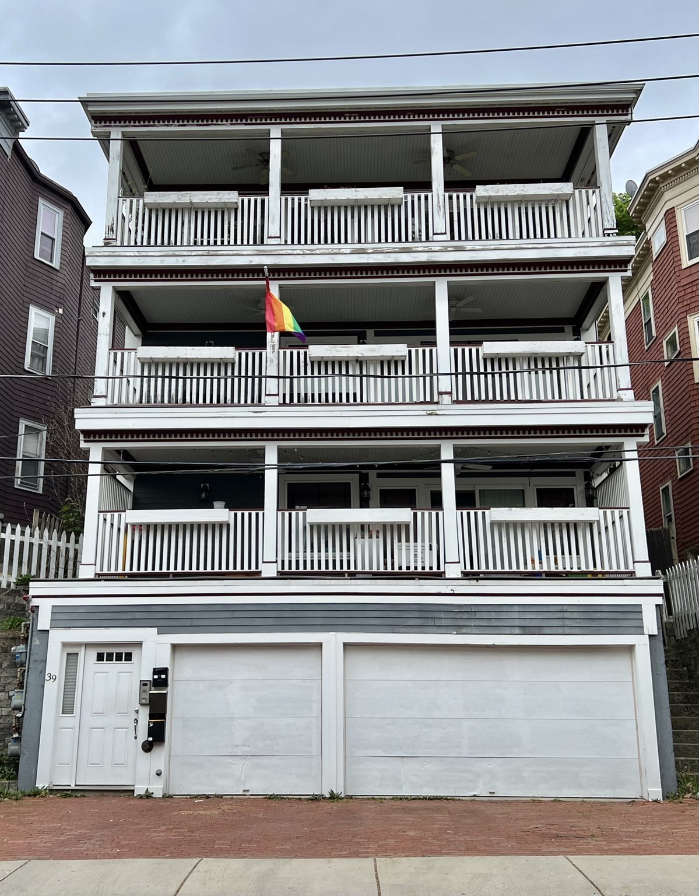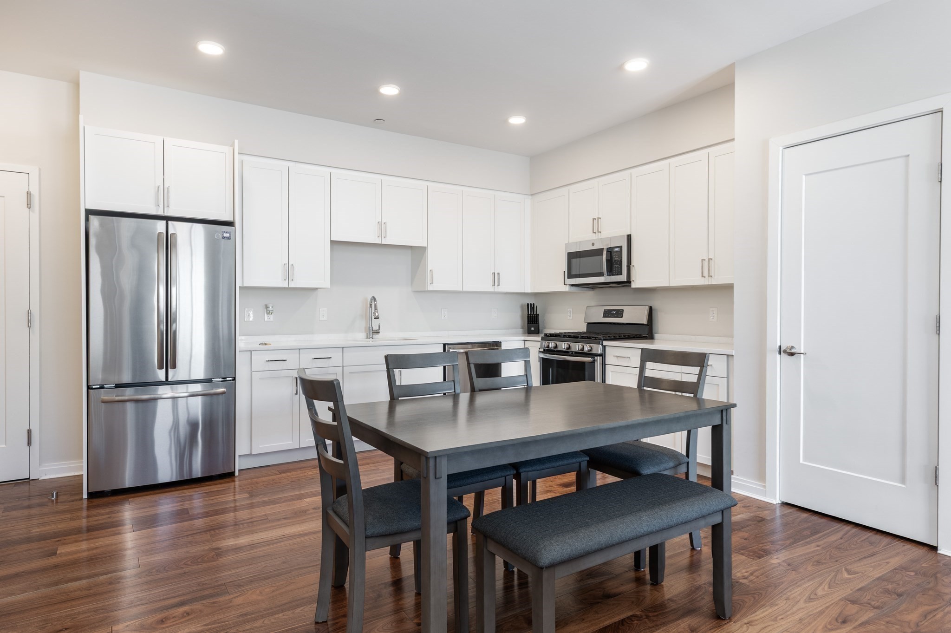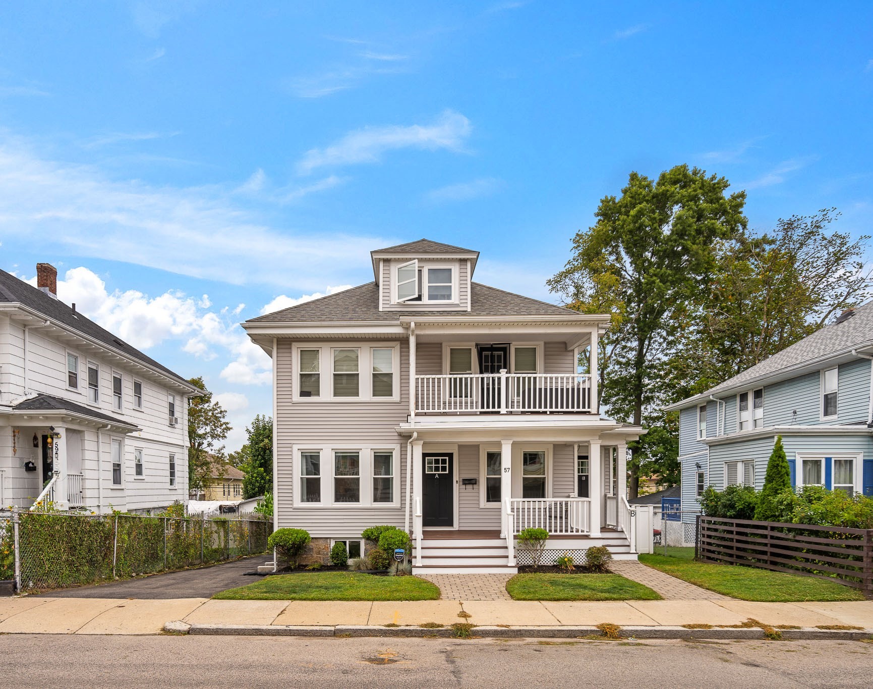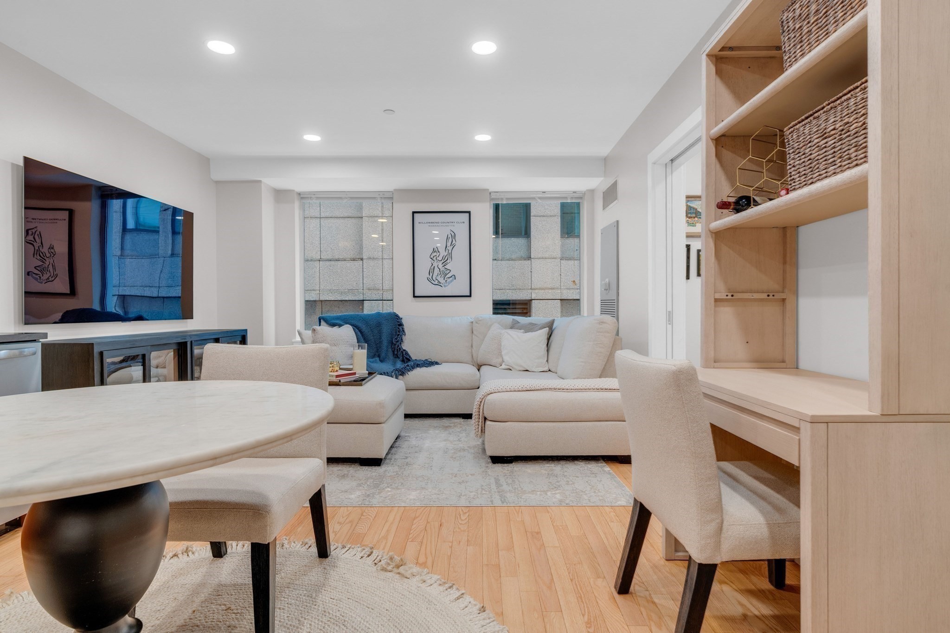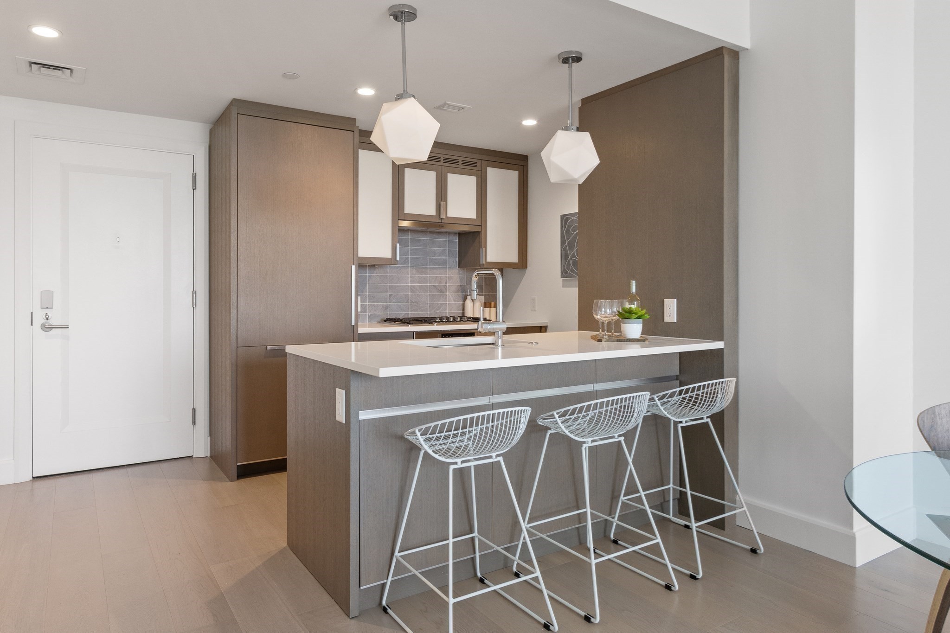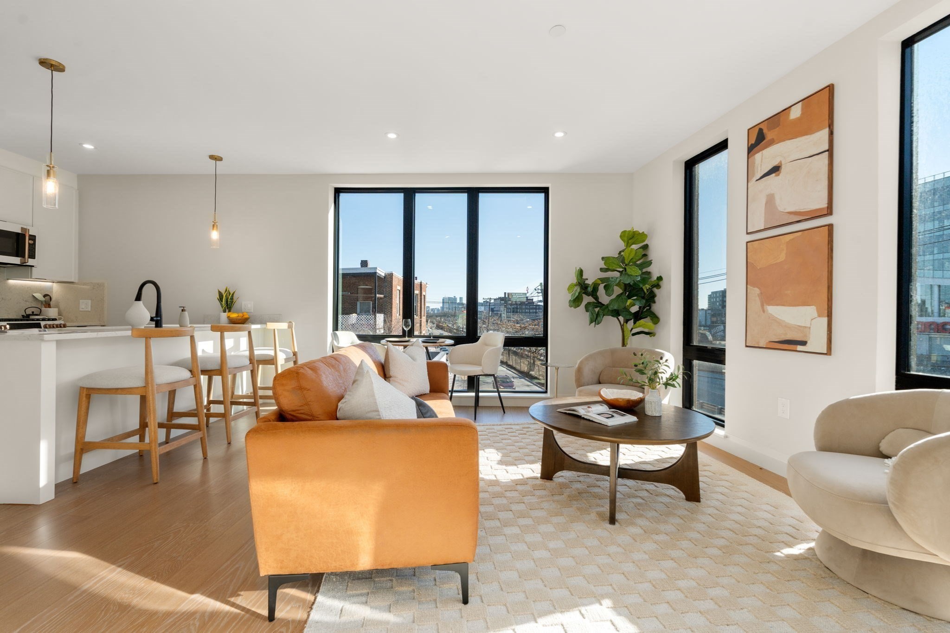
View Map
Property Description
Property Details
Amenities
- Amenities: Laundromat, Medical Facility, Other (See Remarks), Park, Private School, Public School, Public Transportation, Shopping, T-Station, Tennis Court, University
- Association Fee Includes: Exterior Maintenance, Heat, Hot Water, Landscaping, Laundry Facilities, Master Insurance, Reserve Funds, Sewer, Water
Kitchen, Dining, and Appliances
- Kitchen Level: Third Floor
- Breakfast Bar / Nook, Dining Area, Open Floor Plan
- Dishwasher, Disposal, Dryer, Range, Refrigerator - ENERGY STAR, Washer
- Dining Room Level: Third Floor
- Dining Room Features: Flooring - Hardwood, Open Floor Plan
Bathrooms
- Full Baths: 1
- Bathroom 1 Level: Third Floor
- Bathroom 1 Features: Bathroom - Full, Bathroom - Tiled With Tub & Shower, Closet/Cabinets - Custom Built
Bedrooms
- Bedrooms: 3
- Master Bedroom Level: Third Floor
- Master Bedroom Features: Flooring - Hardwood
- Bedroom 2 Level: Third Floor
- Master Bedroom Features: Closet, Flooring - Hardwood
- Bedroom 3 Level: Third Floor
- Master Bedroom Features: Closet, Flooring - Hardwood
Other Rooms
- Total Rooms: 8
- Living Room Level: Third Floor
- Living Room Features: Balcony - Exterior, Balcony / Deck, Flooring - Hardwood, French Doors, Laundry Chute, Open Floor Plan
Utilities
- Heating: Gas, Hot Water Baseboard
- Heat Zones: 1
- Cooling: Window AC
- Electric Info: Circuit Breakers
- Utility Connections: Washer Hookup, for Electric Dryer, for Gas Oven, for Gas Range
- Water: City/Town Water
- Sewer: City/Town Sewer
Unit Features
- Square Feet: 1090
- Unit Building: 3
- Unit Level: 3
- Floors: 1
- Pets Allowed: Yes
- Laundry Features: In Unit
- Accessability Features: No
Condo Complex Information
- Condo Type: Condo
- Complex Complete: Yes
- Number of Units: 8
- Number of Units Owner Occupied: 6
- Elevator: No
- Condo Association: U
- HOA Fee: $430
- Fee Interval: Monthly
- Management: Professional - Off Site
Construction
- Year Built: 1910
- Style: Mid-Rise
- Construction Type: Frame
- Roof Material: Asphalt/Fiberglass Shingles
- Flooring Type: Hardwood, Tile
- Lead Paint: Certified Treated
- Warranty: No
Garage & Parking
- Parking Features: On Street Permit
Exterior & Grounds
- Exterior Features: Balcony, Deck, Fenced Yard, Garden Area, Porch
- Pool: No
Other Information
- MLS ID# 73272425
- Last Updated: 10/12/24
- Documents on File: Association Financial Statements, Management Association Bylaws, Master Deed, Other (See Remarks), Unit Deed
- Terms: Contract for Deed
Property History
| Date | Event | Price | Price/Sq Ft | Source |
|---|---|---|---|---|
| 10/12/2024 | Expired | $749,000 | $687 | MLSPIN |
| 09/06/2024 | Active | $749,000 | $687 | MLSPIN |
| 09/02/2024 | Price Change | $749,000 | $687 | MLSPIN |
| 08/05/2024 | Active | $699,000 | $641 | MLSPIN |
| 08/01/2024 | New | $699,000 | $641 | MLSPIN |
Mortgage Calculator
Map
Seller's Representative: Rishi Palriwala, Cameron Real Estate Group
Sub Agent Compensation: n/a
Buyer Agent Compensation: 2
Facilitator Compensation: n/a
Compensation Based On: n/a
Sub-Agency Relationship Offered: No
© 2026 MLS Property Information Network, Inc.. All rights reserved.
The property listing data and information set forth herein were provided to MLS Property Information Network, Inc. from third party sources, including sellers, lessors and public records, and were compiled by MLS Property Information Network, Inc. The property listing data and information are for the personal, non commercial use of consumers having a good faith interest in purchasing or leasing listed properties of the type displayed to them and may not be used for any purpose other than to identify prospective properties which such consumers may have a good faith interest in purchasing or leasing. MLS Property Information Network, Inc. and its subscribers disclaim any and all representations and warranties as to the accuracy of the property listing data and information set forth herein.
MLS PIN data last updated at 2024-10-12 03:05:00

