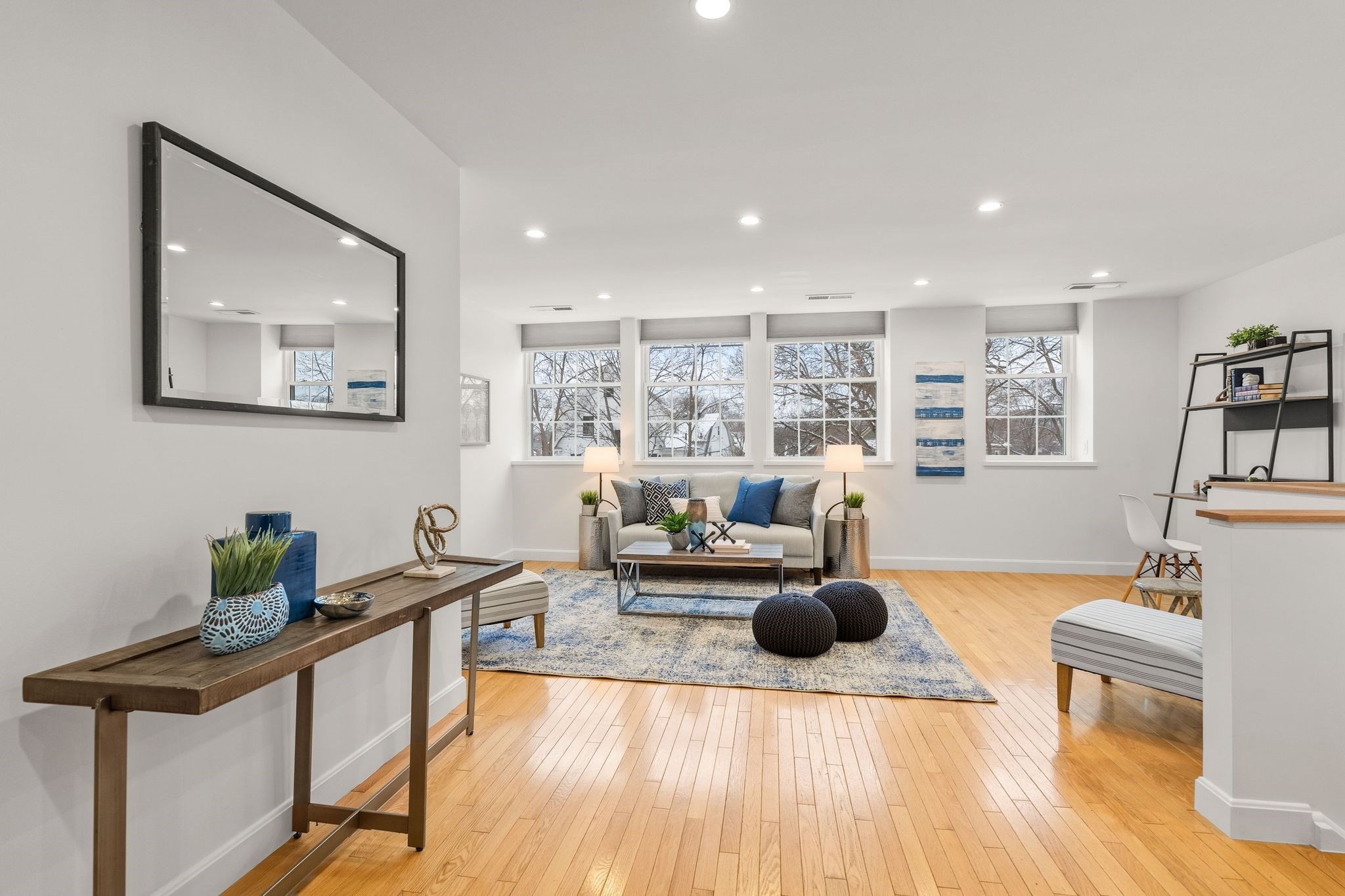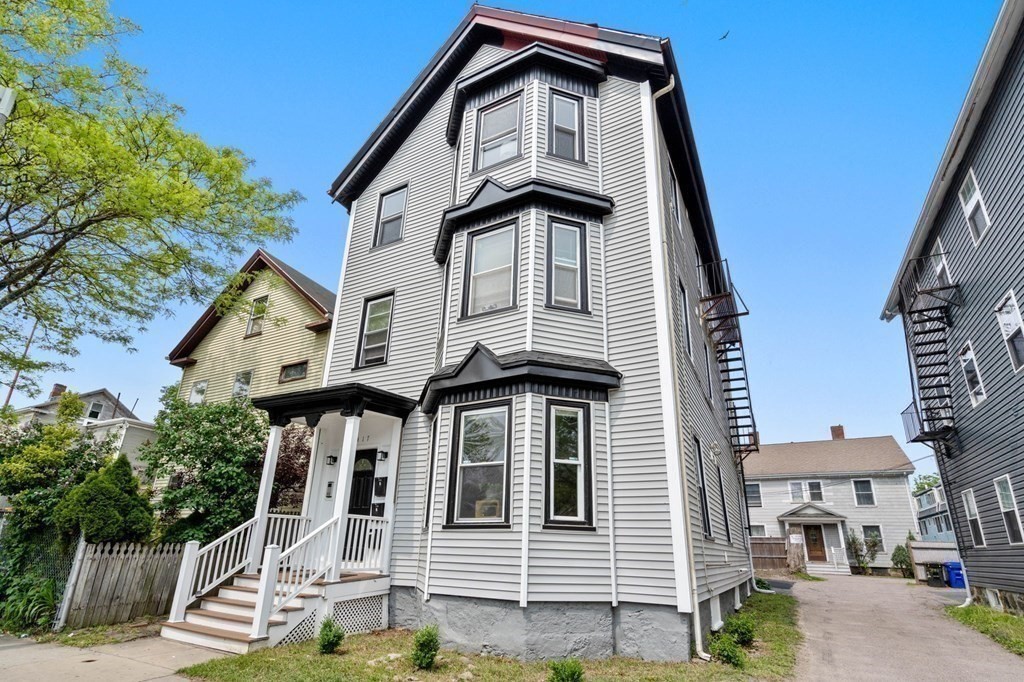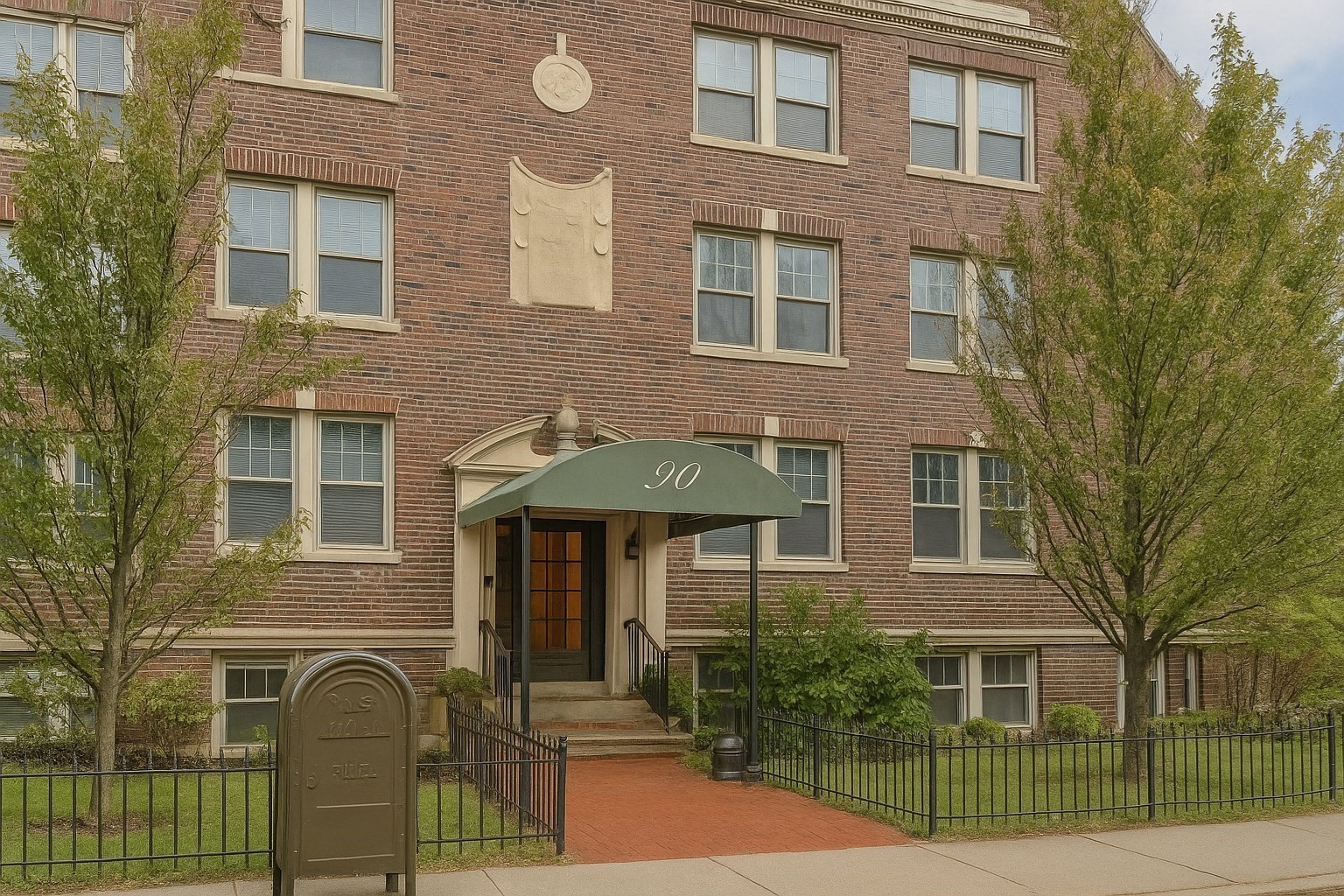
View Map
Property Description
Property Details
Amenities
- Amenities: Bike Path, Medical Facility, Park, Public Transportation, T-Station, Walk/Jog Trails
- Association Fee Includes: Exterior Maintenance, Heat, Hot Water, Landscaping, Laundry Facilities, Master Insurance, Refuse Removal, Sewer, Snow Removal, Water
Kitchen, Dining, and Appliances
- Kitchen Dimensions: 10X10
- Kitchen Level: Third Floor
- Archway, Countertops - Stone/Granite/Solid, Flooring - Stone/Ceramic Tile, Gas Stove, Pantry, Stainless Steel Appliances
Bathrooms
- Full Baths: 1
- Bathroom 1 Dimensions: 6X5
- Bathroom 1 Level: Third Floor
- Bathroom 1 Features: Bathroom - Full, Bathroom - Tiled With Tub & Shower
Bedrooms
- Bedrooms: 2
- Master Bedroom Dimensions: 11X15
- Master Bedroom Level: Third Floor
- Master Bedroom Features: Closet - Double, Flooring - Hardwood, French Doors, Lighting - Pendant
- Bedroom 2 Dimensions: 12X13
- Bedroom 2 Level: Third Floor
- Master Bedroom Features: Closet, Flooring - Hardwood, French Doors, Lighting - Pendant, Window(s) - Picture
Other Rooms
- Total Rooms: 4
- Living Room Dimensions: 11X12
- Living Room Level: Third Floor
- Living Room Features: Decorative Molding, Flooring - Hardwood, Lighting - Pendant, Window(s) - Picture
Utilities
- Heating: Hot Water Radiators, Steam
- Heat Zones: 1
- Cooling: None
- Water: City/Town Water
- Sewer: City/Town Sewer
Unit Features
- Square Feet: 815
- Unit Building: 10
- Unit Level: 3
- Security: Intercom
- Floors: 1
- Pets Allowed: No
- Laundry Features: In Building
- Accessability Features: Unknown
Condo Complex Information
- Condo Type: Condo
- Complex Complete: U
- Number of Units: 37
- Number of Units Owner Occupied: 11
- Elevator: No
- Condo Association: U
- HOA Fee: $627
- Management: Professional - Off Site
Construction
- Year Built: 1923
- Style: Low-Rise
- Construction Type: Brick
- Lead Paint: Unknown
- Warranty: No
Garage & Parking
- Parking Features: On Street Permit
Exterior & Grounds
- Pool: No
Other Information
- MLS ID# 73360041
- Last Updated: 05/29/25
Property History
| Date | Event | Price | Price/Sq Ft | Source |
|---|---|---|---|---|
| 05/29/2025 | Sold | $539,000 | $661 | MLSPIN |
| 04/24/2025 | Under Agreement | $539,000 | $661 | MLSPIN |
| 04/20/2025 | Contingent | $539,000 | $661 | MLSPIN |
| 04/19/2025 | Active | $539,000 | $661 | MLSPIN |
| 04/15/2025 | New | $539,000 | $661 | MLSPIN |
| 08/24/2007 | Active | $289,900 | $356 | MLSPIN |
| 08/24/2007 | Active | $299,900 | $368 | MLSPIN |
Mortgage Calculator
Map
Seller's Representative: Christian Iantosca Team, Arborview Realty Inc.
Sub Agent Compensation: n/a
Buyer Agent Compensation: n/a
Facilitator Compensation: n/a
Compensation Based On: n/a
Sub-Agency Relationship Offered: No
© 2026 MLS Property Information Network, Inc.. All rights reserved.
The property listing data and information set forth herein were provided to MLS Property Information Network, Inc. from third party sources, including sellers, lessors and public records, and were compiled by MLS Property Information Network, Inc. The property listing data and information are for the personal, non commercial use of consumers having a good faith interest in purchasing or leasing listed properties of the type displayed to them and may not be used for any purpose other than to identify prospective properties which such consumers may have a good faith interest in purchasing or leasing. MLS Property Information Network, Inc. and its subscribers disclaim any and all representations and warranties as to the accuracy of the property listing data and information set forth herein.
MLS PIN data last updated at 2025-05-29 16:21:00



