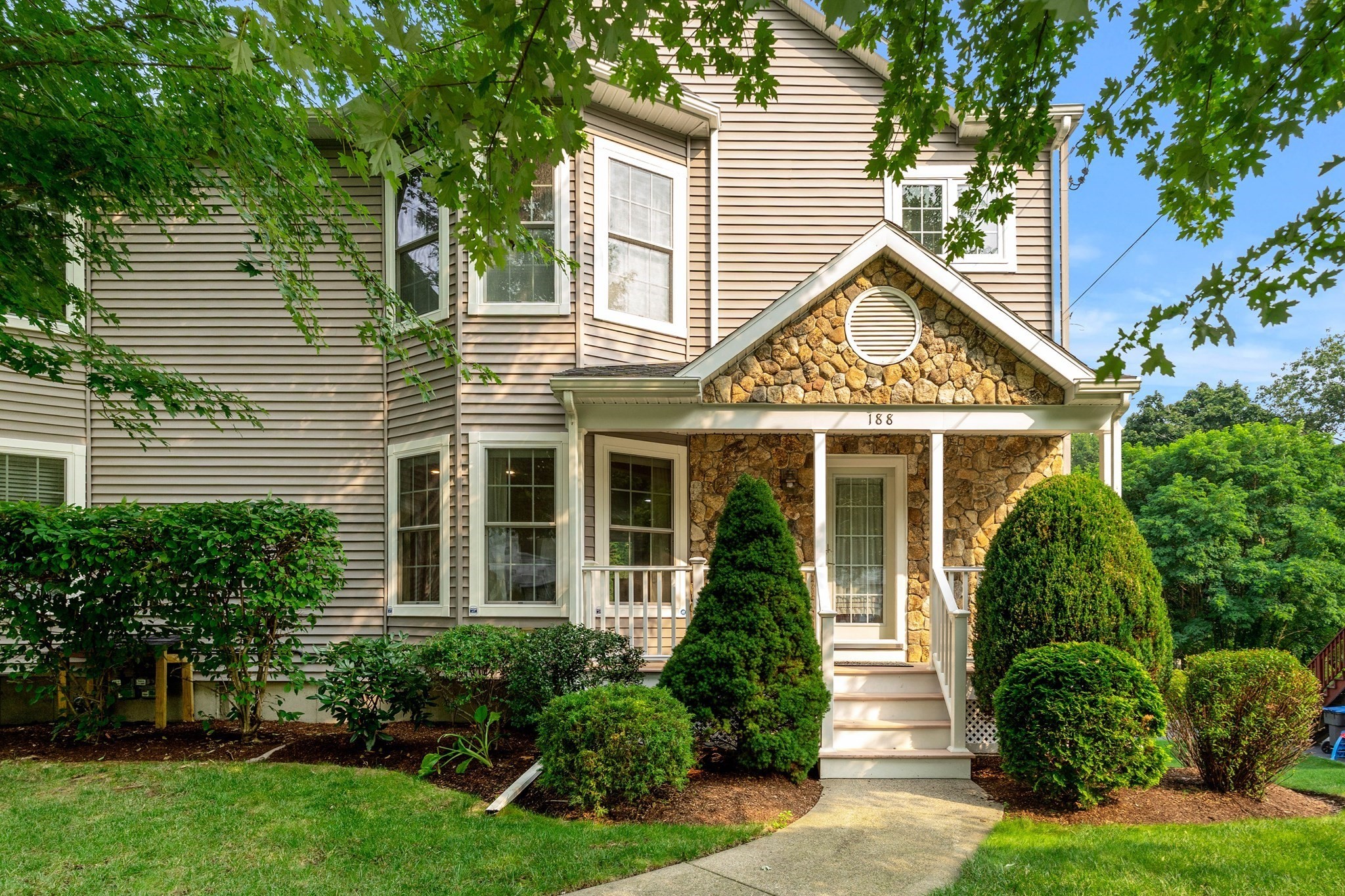View Map
Property Description
Property Details
Amenities
- Amenities: Shopping
- Association Fee Includes: Clubhouse, Clubroom, Elevator, Exercise Room, Exterior Maintenance, Extra Storage, Garden Area, Gas, Heat, Hot Water, Landscaping, Master Insurance, Park, Putting Green, Recreational Facilities, Refuse Removal, Road Maintenance, Sauna/Steam, Security, Sewer, Snow Removal, Tennis Court, Walking/Jogging Trails, Water
Kitchen, Dining, and Appliances
- Kitchen Level: First Floor
- Flooring - Hardwood, Lighting - Pendant, Peninsula, Recessed Lighting
- Dishwasher, Disposal, Dryer, Freezer, Microwave, Range, Refrigerator, Washer
- Dining Room Level: First Floor
- Dining Room Features: Breakfast Bar / Nook, Flooring - Hardwood, Recessed Lighting
Bathrooms
- Full Baths: 2
- Master Bath: 1
- Bathroom 1 Level: First Floor
- Bathroom 1 Features: Bathroom - Full, Bathroom - Tiled With Shower Stall, Closet, Flooring - Stone/Ceramic Tile, Recessed Lighting
- Bathroom 2 Level: First Floor
- Bathroom 2 Features: Bathroom - Full, Bathroom - Tiled With Tub, Closet, Flooring - Stone/Ceramic Tile, Recessed Lighting
Bedrooms
- Bedrooms: 2
- Master Bedroom Level: First Floor
- Master Bedroom Features: Bathroom - Full, Closet - Double, Closet - Walk-in, Closet/Cabinets - Custom Built, Flooring - Wall to Wall Carpet, Recessed Lighting
- Bedroom 2 Level: First Floor
- Master Bedroom Features: Bathroom - Full, Closet, Closet/Cabinets - Custom Built, Flooring - Wall to Wall Carpet, Recessed Lighting
Other Rooms
- Total Rooms: 5
- Living Room Level: First Floor
- Living Room Features: Balcony - Exterior, Flooring - Hardwood, Recessed Lighting
Utilities
- Heating: Heat Pump, Unit Control
- Heat Zones: 4
- Cooling: Heat Pump, Unit Control
- Cooling Zones: 4
- Energy Features: Insulated Doors, Insulated Windows
- Water: City/Town Water
- Sewer: City/Town Sewer
Unit Features
- Square Feet: 1495
- Unit Building: T923
- Unit Level: 9
- Security: Concierge
- Floors: 1
- Pets Allowed: No
- Laundry Features: In Unit
- Accessability Features: Unknown
Condo Complex Information
- Condo Name: Nouvelle At Natick
- Condo Type: Condo
- Complex Complete: U
- Number of Units: 215
- Elevator: Yes
- Condo Association: U
- HOA Fee: $1,671
- Fee Interval: Monthly
Construction
- Year Built: 2008
- Style: High-Rise, Mid-Rise
- Flooring Type: Wall to Wall Carpet, Wood
- Lead Paint: Unknown
- Warranty: No
Garage & Parking
- Garage Parking: Attached, Deeded, Under
- Garage Spaces: 2
- Parking Features: Deeded
Exterior & Grounds
- Exterior Features: Balcony
- Pool: No
Other Information
- MLS ID# 73371895
- Last Updated: 05/27/25
Property History
| Date | Event | Price | Price/Sq Ft | Source |
|---|---|---|---|---|
| 06/13/2025 | Sold | $869,000 | $632 | MLSPIN |
| 05/27/2025 | Under Agreement | $849,000 | $617 | MLSPIN |
| 05/21/2025 | Contingent | $849,000 | $617 | MLSPIN |
| 05/12/2025 | Active | $899,000 | $601 | MLSPIN |
| 05/08/2025 | New | $899,000 | $601 | MLSPIN |
| 04/12/2025 | Active | $849,000 | $617 | MLSPIN |
| 04/08/2025 | New | $849,000 | $617 | MLSPIN |
| 06/23/2020 | Active | $849,000 | $568 | MLSPIN |
Mortgage Calculator
Map
Seller's Representative: Vincent C. Lee, Supreme Property Solutions
Sub Agent Compensation: n/a
Buyer Agent Compensation: 2
Facilitator Compensation: n/a
Compensation Based On: n/a
Sub-Agency Relationship Offered: No
© 2025 MLS Property Information Network, Inc.. All rights reserved.
The property listing data and information set forth herein were provided to MLS Property Information Network, Inc. from third party sources, including sellers, lessors and public records, and were compiled by MLS Property Information Network, Inc. The property listing data and information are for the personal, non commercial use of consumers having a good faith interest in purchasing or leasing listed properties of the type displayed to them and may not be used for any purpose other than to identify prospective properties which such consumers may have a good faith interest in purchasing or leasing. MLS Property Information Network, Inc. and its subscribers disclaim any and all representations and warranties as to the accuracy of the property listing data and information set forth herein.
MLS PIN data last updated at 2025-05-27 14:45:00








































