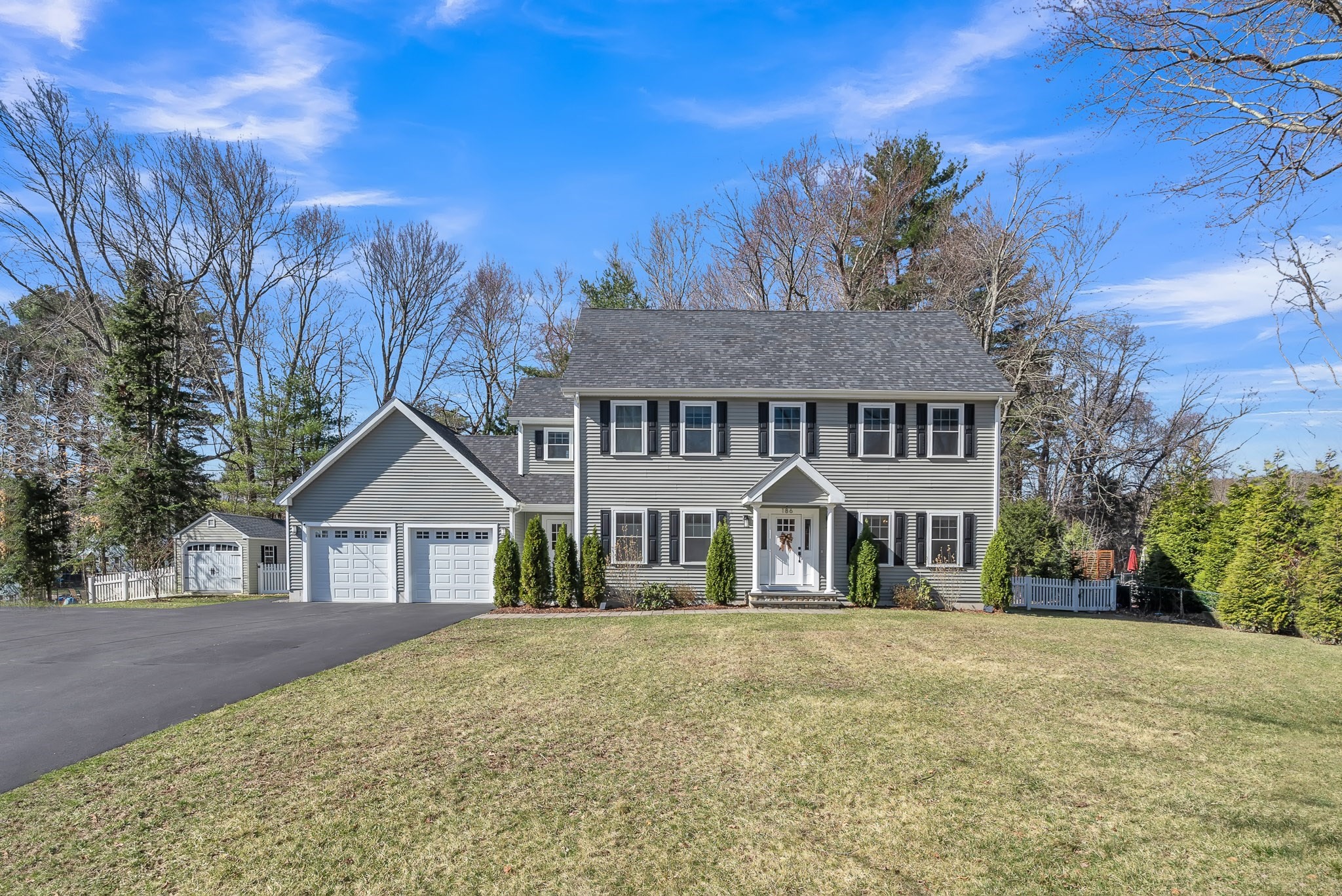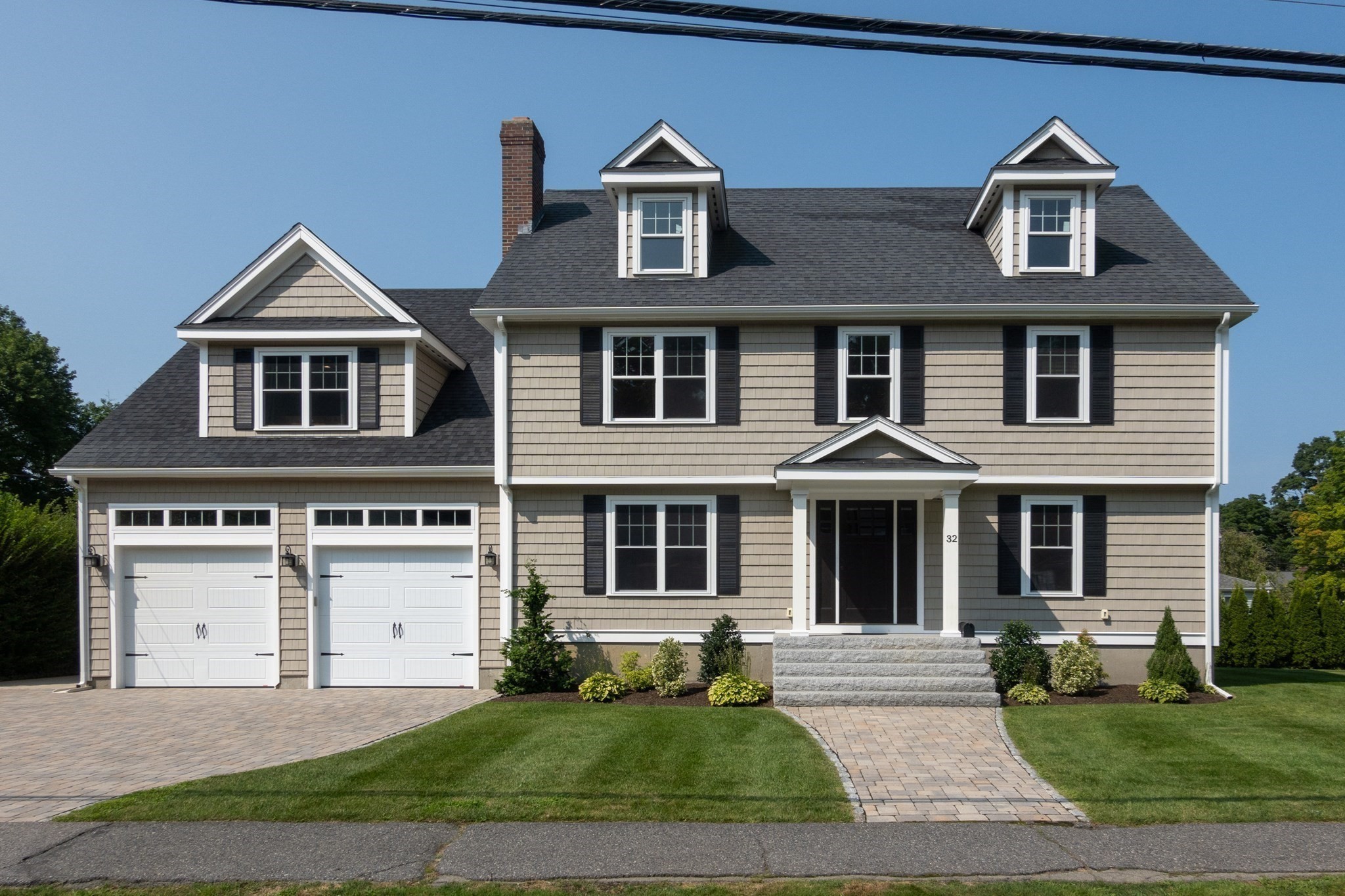Property Description
Property Details
Amenities
- Conservation Area
- House of Worship
- Medical Facility
- Park
- Private School
- Public School
- Public Transportation
- Shopping
- University
Kitchen, Dining, and Appliances
- Kitchen Dimensions: 18X14
- Kitchen Level: First Floor
- Breakfast Bar / Nook, Cabinets - Upgraded, Countertops - Upgraded, Flooring - Wood, Gas Stove, Kitchen Island, Lighting - Pendant, Recessed Lighting, Remodeled, Stainless Steel Appliances
- Dishwasher, Dryer, Range, Refrigerator, Vent Hood, Wall Oven, Washer
- Dining Room Dimensions: 15X15
- Dining Room Level: First Floor
- Dining Room Features: Flooring - Wood, Lighting - Overhead, Window(s) - Picture, Wood / Coal / Pellet Stove
Bathrooms
- Full Baths: 4
- Half Baths 1
- Master Bath: 1
- Bathroom 1 Level: First Floor
- Bathroom 1 Features: Bathroom - Half
- Bathroom 2 Level: Second Floor
- Bathroom 2 Features: Bathroom - Full, Bathroom - With Tub & Shower
- Bathroom 3 Level: Third Floor
Bedrooms
- Bedrooms: 6
- Master Bedroom Dimensions: 17X17
- Master Bedroom Level: Second Floor
- Master Bedroom Features: Bathroom - Double Vanity/Sink, Bathroom - Full, Closet, Closet - Linen, Closet - Walk-in, Fireplace, Flooring - Stone/Ceramic Tile, Flooring - Wood, Lighting - Sconce, Wainscoting
- Bedroom 2 Dimensions: 17X13
- Bedroom 2 Level: First Floor
- Master Bedroom Features: Bathroom - Full, Closet, Flooring - Stone/Ceramic Tile, Flooring - Wood, Wainscoting
- Bedroom 3 Dimensions: 17X16
- Bedroom 3 Level: Second Floor
- Master Bedroom Features: Ceiling - Beamed, Closet, Fireplace, Flooring - Wood, Window Seat
Other Rooms
- Total Rooms: 14
- Living Room Dimensions: 16X16
- Living Room Level: First Floor
- Living Room Features: Ceiling - Beamed, Fireplace, Flooring - Wood, Wainscoting
- Family Room Dimensions: 16X17
- Family Room Level: First Floor
- Family Room Features: Ceiling - Beamed, Fireplace, Flooring - Wood, Lighting - Sconce, Wainscoting
- Laundry Room Features: Full, Interior Access, Sump Pump, Unfinished Basement
Utilities
- Heating: Electric Baseboard, Forced Air, Gas
- Heat Zones: 4
- Cooling: Central Air
- Cooling Zones: 3
- Electric Info: Circuit Breakers
- Utility Connections: for Electric Oven, for Gas Range, Washer Hookup
- Water: City/Town Water
- Sewer: Private Sewerage
Garage & Parking
- Garage Parking: Detached
- Garage Spaces: 2
- Parking Features: Off-Street
- Parking Spaces: 4
Interior Features
- Square Feet: 4830
- Fireplaces: 8
- Interior Features: French Doors
- Accessability Features: Unknown
Construction
- Year Built: 1750
- Type: Detached
- Style: Colonial
- Foundation Info: Poured Concrete
- Roof Material: Asphalt/Fiberglass Shingles
- Flooring Type: Stone / Slate, Tile, Wood
- Lead Paint: Unknown
- Warranty: No
Exterior & Lot
- Lot Description: Scenic View(s)
- Exterior Features: Garden Area, Patio, Professional Landscaping
- Road Type: Paved, Public
- Waterfront Features: Direct Access, River
Other Information
- MLS ID# 73417536
- Last Updated: 08/19/25
- HOA: No
- Reqd Own Association: Unknown
Property History
| Date | Event | Price | Price/Sq Ft | Source |
|---|---|---|---|---|
| 08/17/2025 | Active | $1,675,000 | $347 | MLSPIN |
| 08/13/2025 | New | $1,675,000 | $347 | MLSPIN |
| 05/24/2025 | Canceled | $1,900,000 | $407 | MLSPIN |
| 05/18/2025 | Active | $1,900,000 | $407 | MLSPIN |
| 05/14/2025 | Extended | $1,900,000 | $407 | MLSPIN |
| 05/12/2025 | Reactivated | $1,900,000 | $407 | MLSPIN |
| 05/10/2025 | Expired | $1,900,000 | $407 | MLSPIN |
| 05/06/2025 | Active | $1,900,000 | $407 | MLSPIN |
| 05/02/2025 | Extended | $1,900,000 | $407 | MLSPIN |
| 03/15/2025 | Active | $1,900,000 | $407 | MLSPIN |
| 03/11/2025 | Price Change | $1,900,000 | $407 | MLSPIN |
| 02/22/2025 | Active | $2,400,000 | $514 | MLSPIN |
| 02/18/2025 | New | $2,400,000 | $514 | MLSPIN |
Mortgage Calculator
Map
Seller's Representative: Petrone-Hunter Realty Group, Coldwell Banker Realty - Wellesley
Sub Agent Compensation: n/a
Buyer Agent Compensation: n/a
Facilitator Compensation: n/a
Compensation Based On: n/a
Sub-Agency Relationship Offered: No
© 2025 MLS Property Information Network, Inc.. All rights reserved.
The property listing data and information set forth herein were provided to MLS Property Information Network, Inc. from third party sources, including sellers, lessors and public records, and were compiled by MLS Property Information Network, Inc. The property listing data and information are for the personal, non commercial use of consumers having a good faith interest in purchasing or leasing listed properties of the type displayed to them and may not be used for any purpose other than to identify prospective properties which such consumers may have a good faith interest in purchasing or leasing. MLS Property Information Network, Inc. and its subscribers disclaim any and all representations and warranties as to the accuracy of the property listing data and information set forth herein.
MLS PIN data last updated at 2025-08-19 13:14:00












































