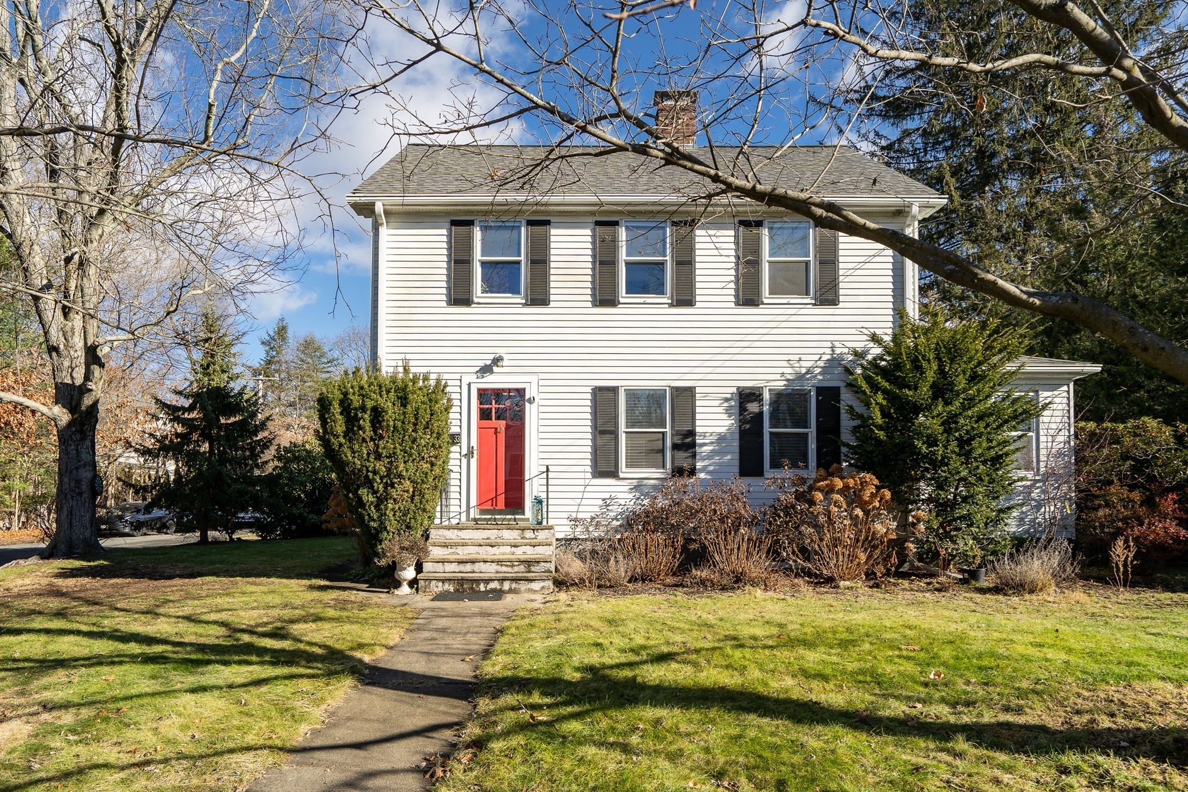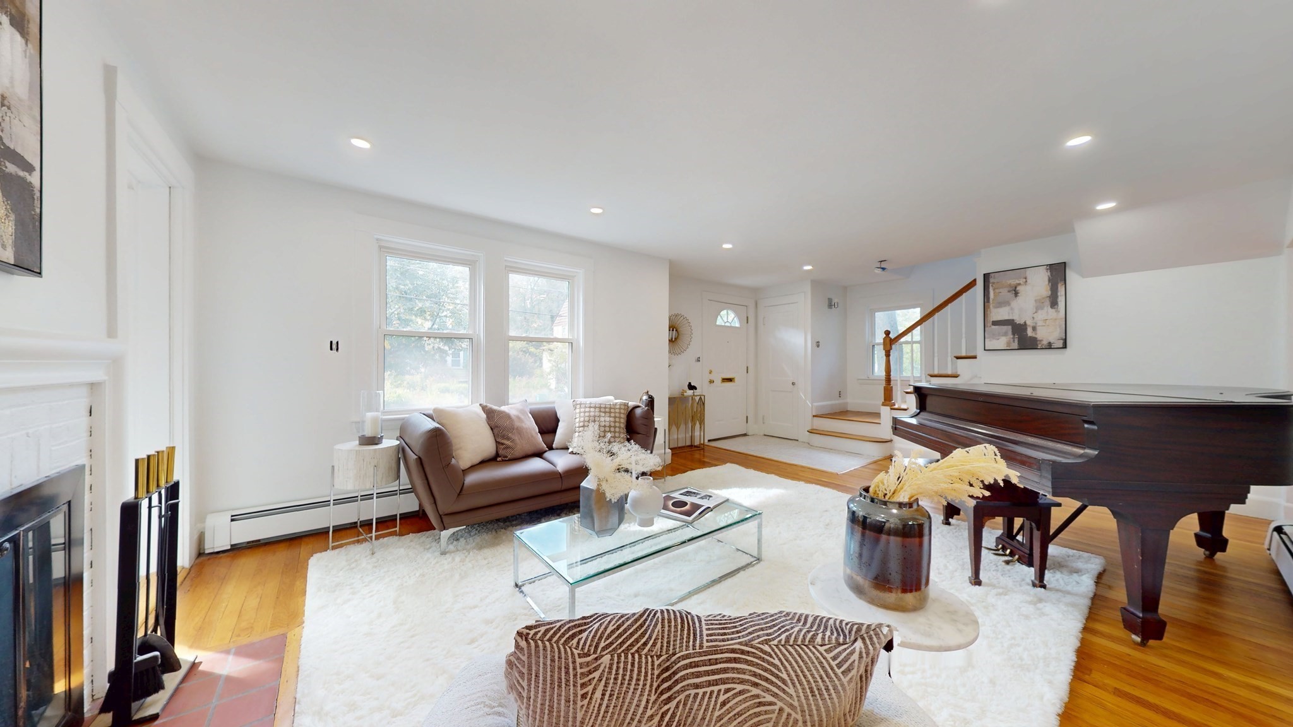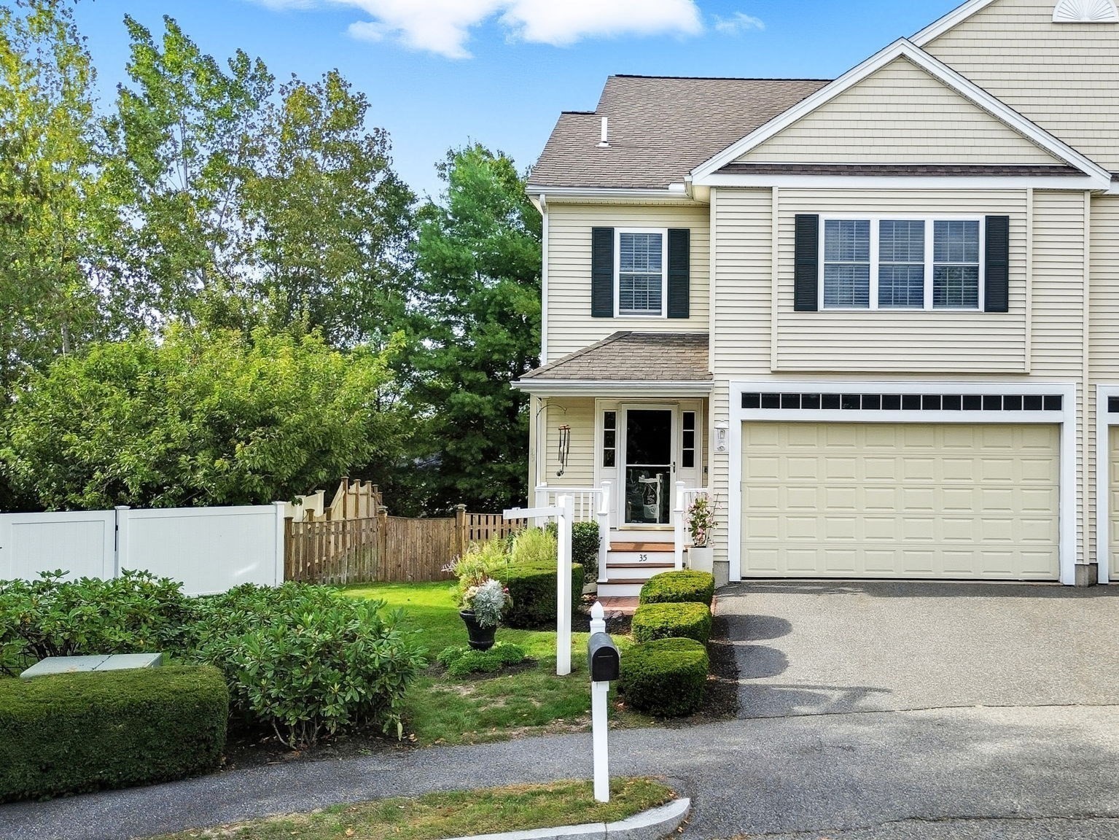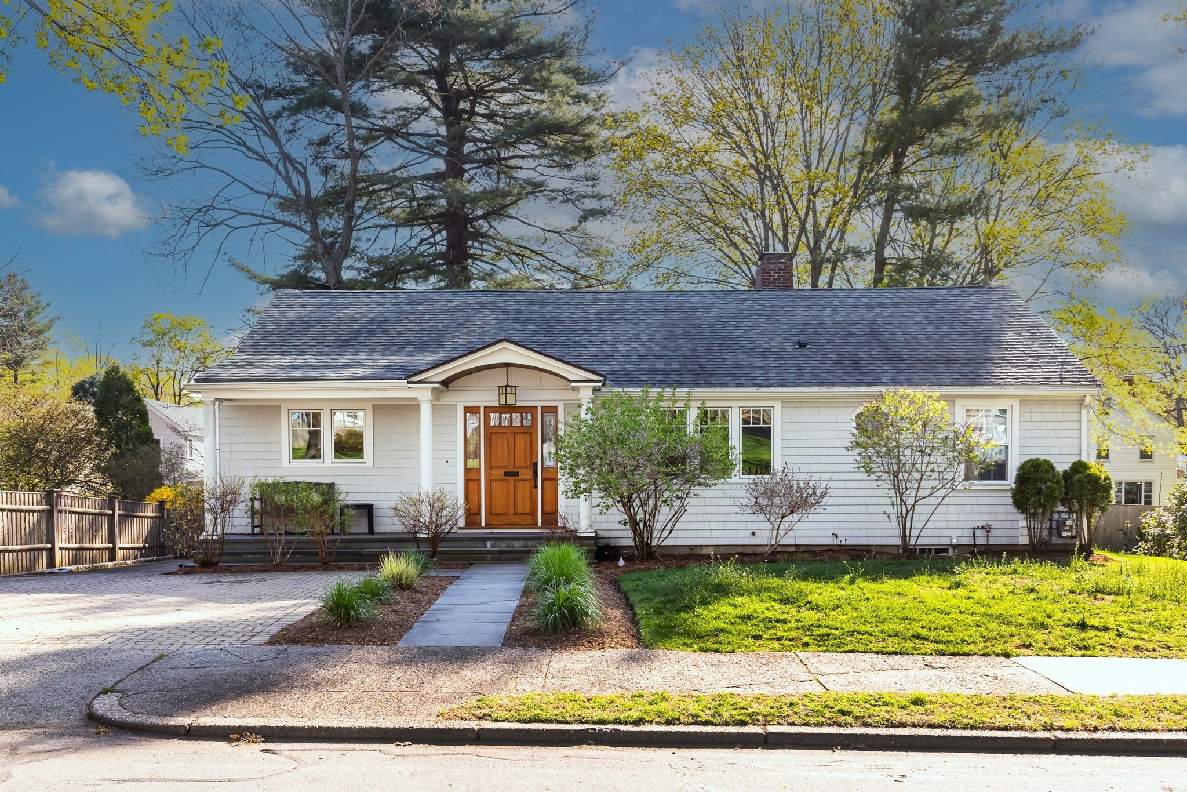
View Map
Property Description
Property Details
Amenities
- Bike Path
- Conservation Area
- Golf Course
- Highway Access
- House of Worship
- Medical Facility
- Park
- Private School
- Public School
- Public Transportation
- Shopping
- Swimming Pool
- T-Station
- Tennis Court
- University
- Walk/Jog Trails
Kitchen, Dining, and Appliances
- Dishwasher, Disposal, Microwave, Range, Refrigerator
Bathrooms
- Full Baths: 2
- Half Baths 1
Bedrooms
- Bedrooms: 5
Other Rooms
- Total Rooms: 12
Utilities
- Heating: Heat Pump, Hot Water Baseboard
- Heat Zones: 2
- Hot Water: Other (See Remarks)
- Cooling: Central Air
- Cooling Zones: 1
- Electric Info: 200 Amps
- Utility Connections: Icemaker Connection, Washer Hookup, for Electric Dryer, for Gas Range
- Water: City/Town Water
- Sewer: City/Town Sewer
Garage & Parking
- Garage Parking: Attached
- Garage Spaces: 2
- Parking Spaces: 8
Interior Features
- Square Feet: 4354
- Fireplaces: 3
- Interior Features: French Doors
- Accessability Features: Yes
Construction
- Year Built: 1957
- Type: Detached
- Style: Raised Ranch
- Construction Type: Frame
- Foundation Info: Poured Concrete
- Roof Material: Asphalt/Fiberglass Shingles
- Flooring Type: Tile, Vinyl, Wall to Wall Carpet, Wood
- Lead Paint: Unknown
- Warranty: No
Exterior & Lot
- Lot Description: Level
- Exterior Features: Deck, Gutters, Patio, Storage Shed
- Road Type: Public
Other Information
- MLS ID# 73446317
- Last Updated: 11/24/25
- HOA: No
- Reqd Own Association: Unknown
Property History
| Date | Event | Price | Price/Sq Ft | Source |
|---|---|---|---|---|
| 11/24/2025 | Temporarily Withdrawn | $1,445,000 | $332 | MLSPIN |
| 11/16/2025 | Active | $1,445,000 | $332 | MLSPIN |
| 11/12/2025 | Price Change | $1,445,000 | $332 | MLSPIN |
| 11/07/2025 | Active | $1,495,000 | $343 | MLSPIN |
| 11/03/2025 | Price Change | $1,495,000 | $343 | MLSPIN |
| 11/01/2025 | Active | $1,680,000 | $386 | MLSPIN |
| 10/28/2025 | Price Change | $1,680,000 | $386 | MLSPIN |
| 10/26/2025 | Active | $1,780,000 | $409 | MLSPIN |
| 10/22/2025 | New | $1,780,000 | $409 | MLSPIN |
Mortgage Calculator
Map
Seller's Representative: Robert S. Ticktin, Hawthorn Properties
Sub Agent Compensation: n/a
Buyer Agent Compensation: n/a
Facilitator Compensation: n/a
Compensation Based On: n/a
Sub-Agency Relationship Offered: No
© 2025 MLS Property Information Network, Inc.. All rights reserved.
The property listing data and information set forth herein were provided to MLS Property Information Network, Inc. from third party sources, including sellers, lessors and public records, and were compiled by MLS Property Information Network, Inc. The property listing data and information are for the personal, non commercial use of consumers having a good faith interest in purchasing or leasing listed properties of the type displayed to them and may not be used for any purpose other than to identify prospective properties which such consumers may have a good faith interest in purchasing or leasing. MLS Property Information Network, Inc. and its subscribers disclaim any and all representations and warranties as to the accuracy of the property listing data and information set forth herein.
MLS PIN data last updated at 2025-11-24 13:10:00





