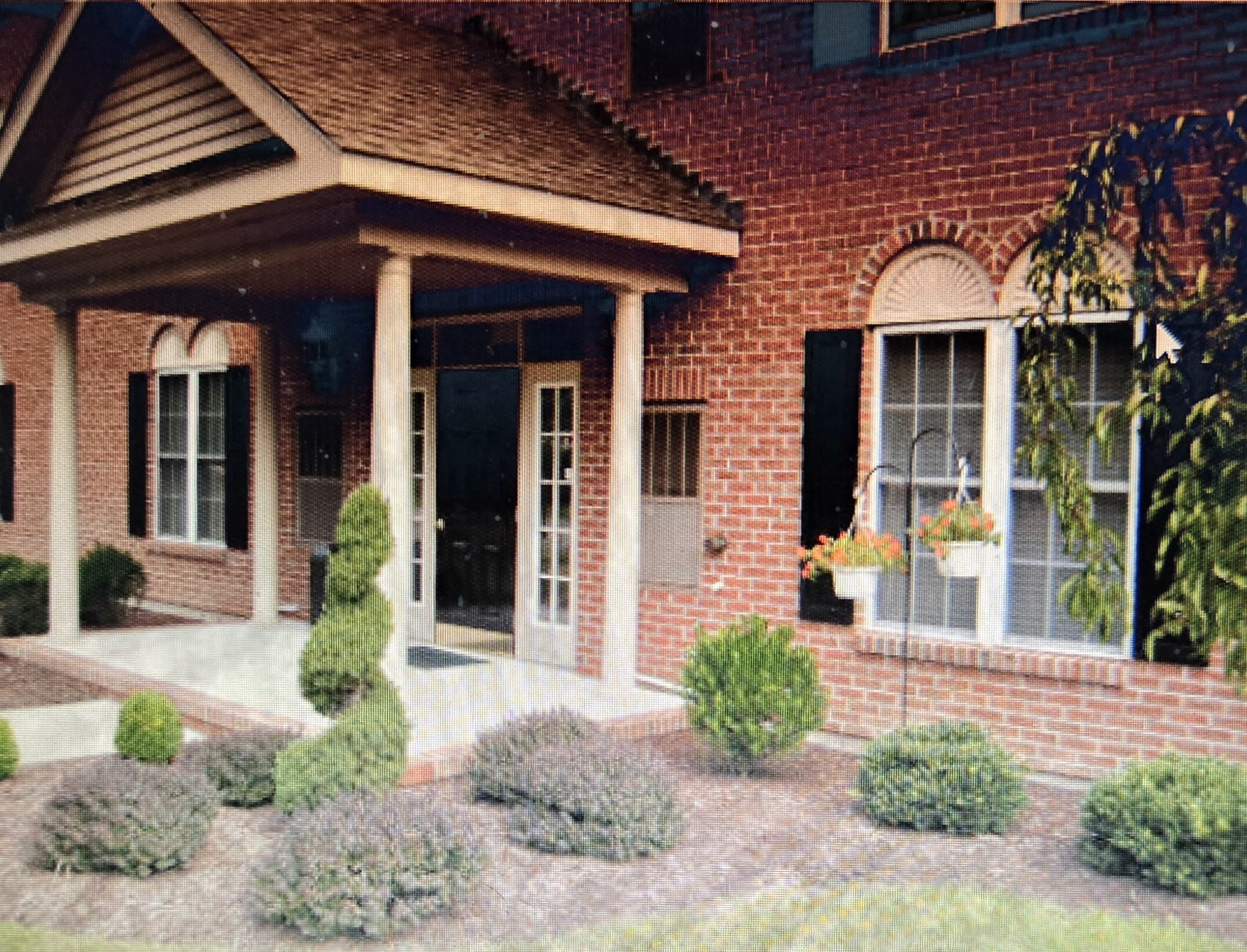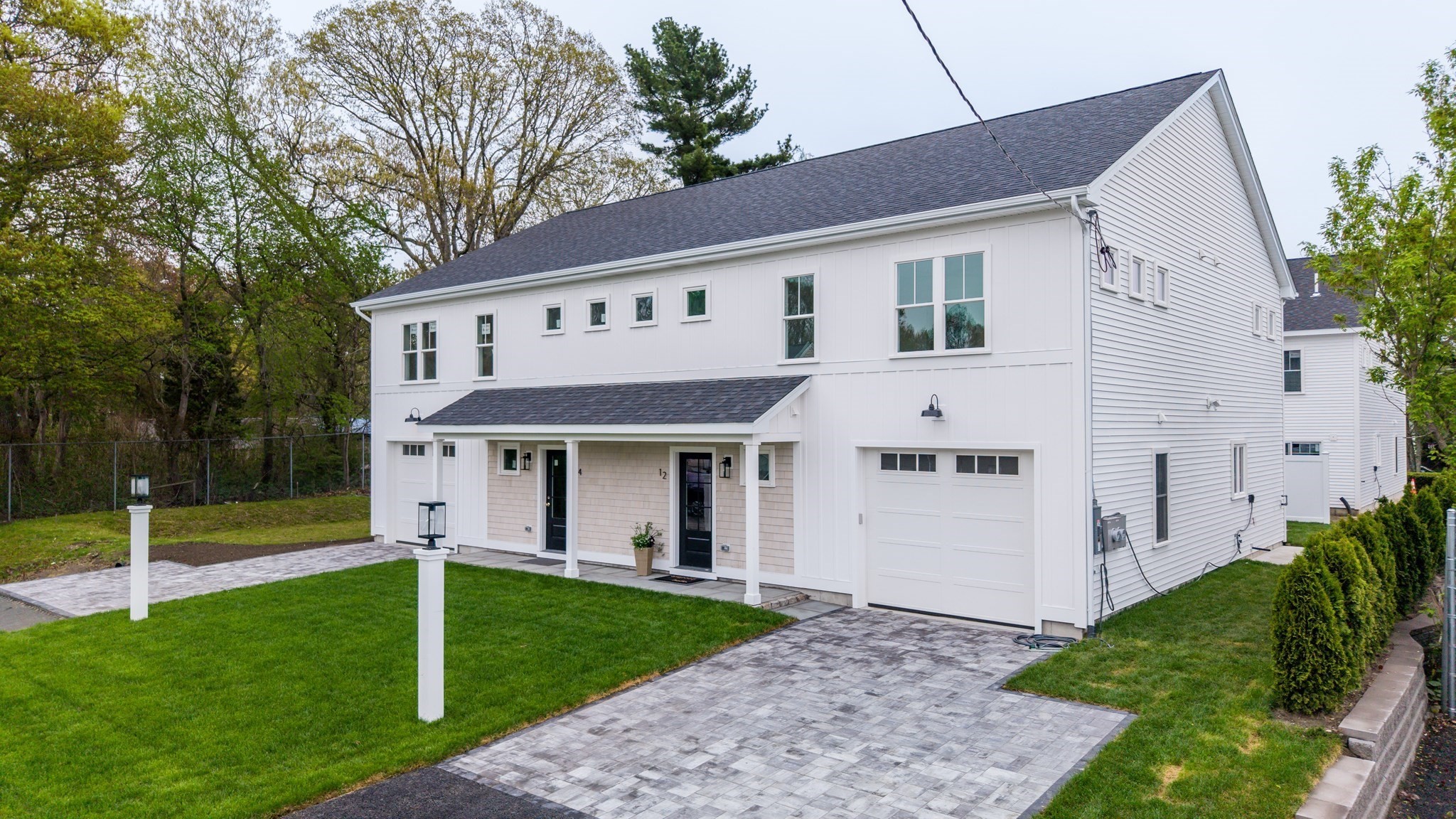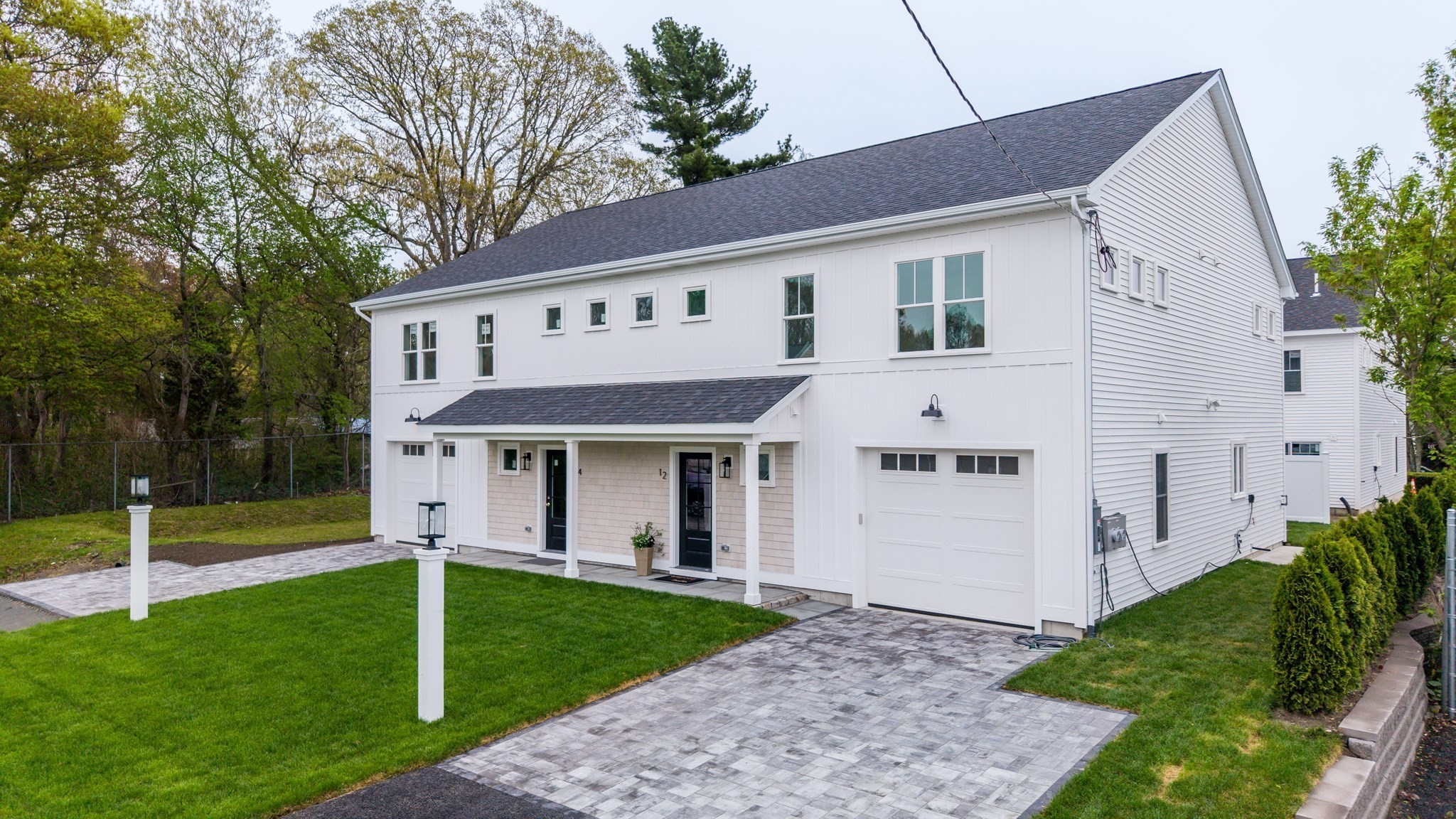View Map
Property Description
Property Details
Amenities
- Amenities: Highway Access, Public School, Public Transportation, Shopping, T-Station
- Association Fee Includes: Elevator, Landscaping, Master Insurance, Refuse Removal, Snow Removal
Kitchen, Dining, and Appliances
- Kitchen Level: First Floor
- Breakfast Bar / Nook, Countertops - Upgraded, Flooring - Laminate, Recessed Lighting
- Dishwasher - ENERGY STAR, Dryer - ENERGY STAR, Freezer, Microwave, Range, Refrigerator - ENERGY STAR, Washer - ENERGY STAR
- Dining Room Level: First Floor
- Dining Room Features: Crown Molding, Open Floor Plan, Recessed Lighting
Bathrooms
- Full Baths: 2
- Master Bath: 1
- Bathroom 1 Level: First Floor
- Bathroom 1 Features: Bathroom - With Shower Stall, Enclosed Shower - Fiberglass, Flooring - Stone/Ceramic Tile
- Bathroom 2 Level: First Floor
- Bathroom 2 Features: Bathroom - With Tub & Shower, Countertops - Stone/Granite/Solid, Flooring - Stone/Ceramic Tile
Bedrooms
- Bedrooms: 2
- Master Bedroom Level: First Floor
- Master Bedroom Features: Bathroom - Full, Ceiling Fan(s), Closet, Flooring - Laminate
- Bedroom 2 Level: First Floor
- Master Bedroom Features: Ceiling Fan(s), Closet, Flooring - Laminate
Other Rooms
- Total Rooms: 6
- Living Room Level: First Floor
- Living Room Features: Balcony / Deck, Cable Hookup, Ceiling Fan(s), Closet/Cabinets - Custom Built, Crown Molding, Decorative Molding, Fireplace, Flooring - Laminate, Open Floor Plan, Recessed Lighting
Utilities
- Heating: Forced Air, Gas
- Cooling: Central Air
- Utility Connections: Washer Hookup, for Electric Dryer, for Electric Range, for Gas Dryer, for Gas Range
- Water: City/Town Water, Individual Meter
- Sewer: City/Town Sewer
Unit Features
- Square Feet: 1377
- Unit Building: Unit B-29
- Unit Level: 2
- Unit Placement: Upper
- Interior Features: Elevator, Intercom
- Security: Fenced, Intercom, Security Gate
- Floors: 1
- Pets Allowed: No
- Fireplaces: 1
- Laundry Features: In Unit
- Accessability Features: Yes
Condo Complex Information
- Condo Name: Ashley Boulevard Place Condominiums
- Condo Type: Condo
- Complex Complete: U
- Number of Units: 12
- Elevator: Yes
- Condo Association: U
- HOA Fee: $357
- Fee Interval: Monthly
Construction
- Year Built: 2010
- Style: Mid-Rise
- Flooring Type: Wood Laminate
- Lead Paint: None
- Warranty: No
Garage & Parking
- Garage Parking: Assigned
- Parking Features: Assigned, Off-Street
- Parking Spaces: 1
Exterior & Grounds
- Exterior Features: Balcony, Fenced Yard, Professional Landscaping, Sprinkler System
- Pool: No
Other Information
- MLS ID# 73399665
- Last Updated: 08/14/25
Property History
| Date | Event | Price | Price/Sq Ft | Source |
|---|---|---|---|---|
| 07/08/2025 | Active | $435,500 | $316 | MLSPIN |
| 07/04/2025 | New | $435,500 | $316 | MLSPIN |
Mortgage Calculator
Map
Seller's Representative: James Burgess, Burgess Realty Corp.
Sub Agent Compensation: n/a
Buyer Agent Compensation: n/a
Facilitator Compensation: n/a
Compensation Based On: n/a
Sub-Agency Relationship Offered: No
© 2025 MLS Property Information Network, Inc.. All rights reserved.
The property listing data and information set forth herein were provided to MLS Property Information Network, Inc. from third party sources, including sellers, lessors and public records, and were compiled by MLS Property Information Network, Inc. The property listing data and information are for the personal, non commercial use of consumers having a good faith interest in purchasing or leasing listed properties of the type displayed to them and may not be used for any purpose other than to identify prospective properties which such consumers may have a good faith interest in purchasing or leasing. MLS Property Information Network, Inc. and its subscribers disclaim any and all representations and warranties as to the accuracy of the property listing data and information set forth herein.
MLS PIN data last updated at 2025-08-14 16:33:00































