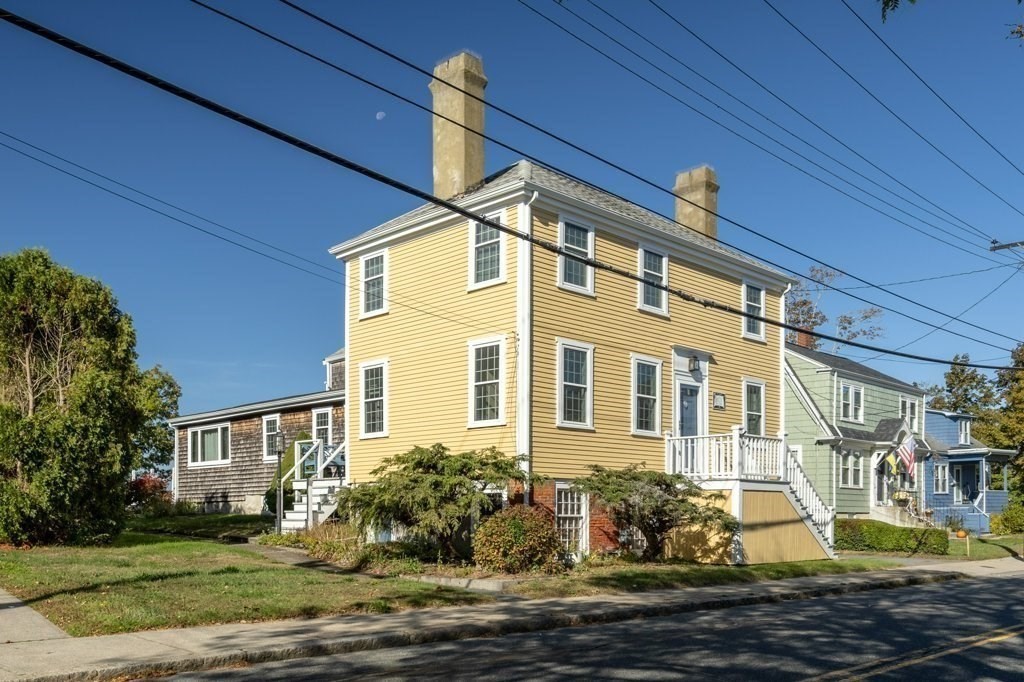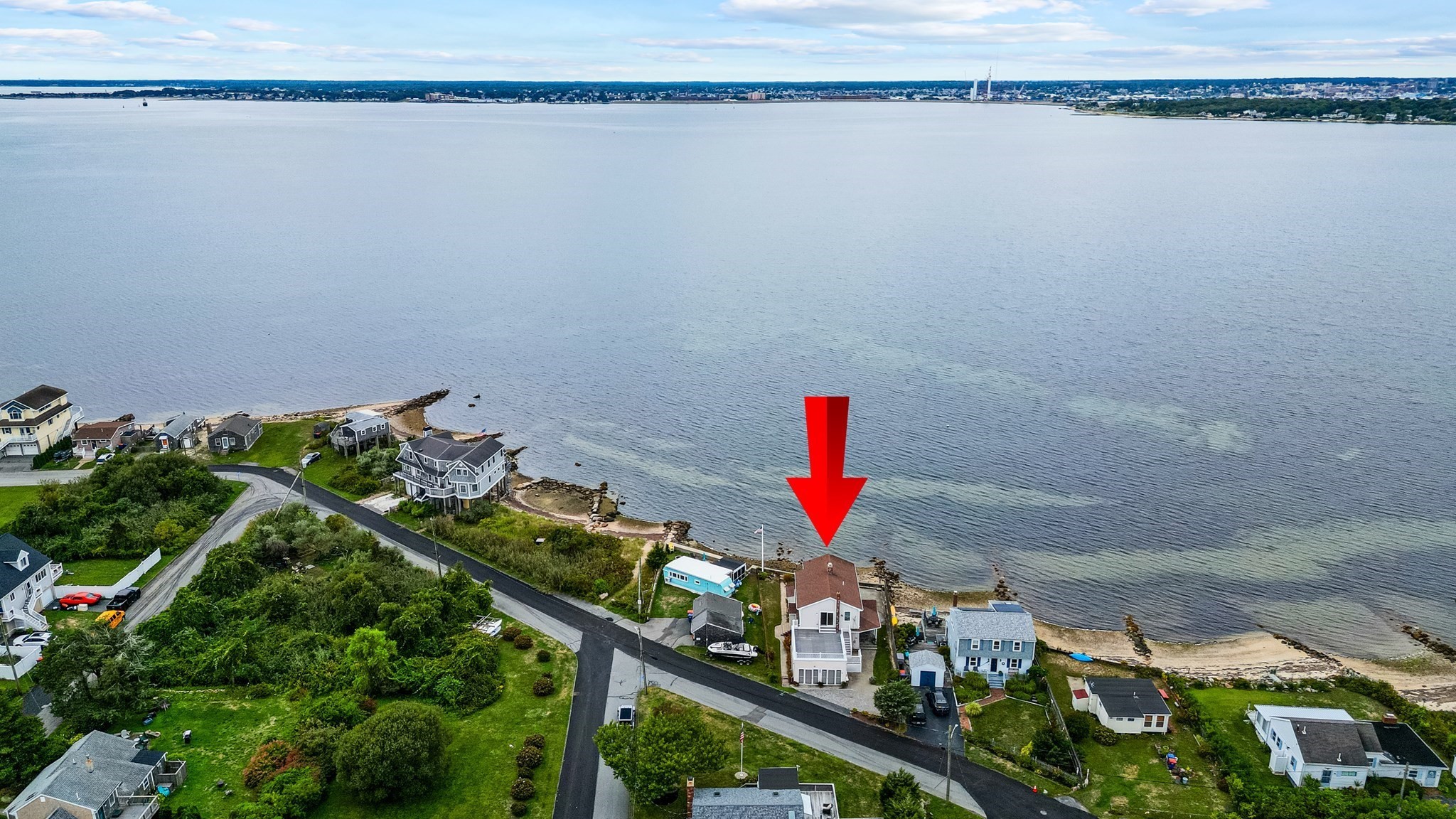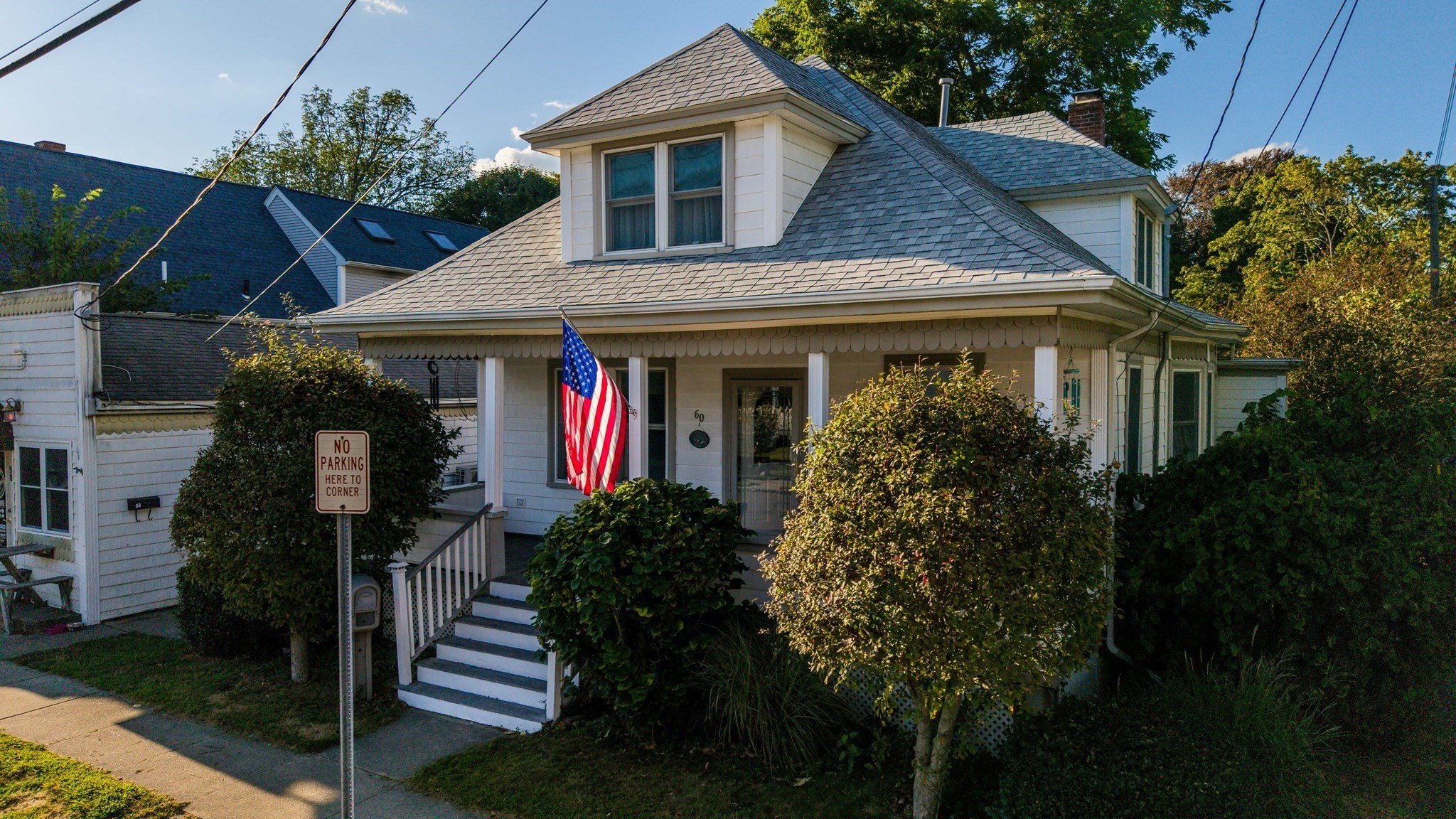Property Description
Property Details
Amenities
- Golf Course
- Highway Access
- House of Worship
- Laundromat
- Marina
- Medical Facility
- Park
- Private School
- Public School
- Public Transportation
- Shopping
- T-Station
Kitchen, Dining, and Appliances
- Breezeway, Countertops - Stone/Granite/Solid, Exterior Access, Flooring - Hardwood, Gas Stove, Lighting - Pendant, Pantry, Stainless Steel Appliances
- Dishwasher, Range, Refrigerator
- Dining Room Features: Closet/Cabinets - Custom Built, Decorative Molding, Fireplace, Flooring - Hardwood, Lighting - Pendant
Bathrooms
- Full Baths: 4
- Half Baths 1
- Master Bath: 1
- Bathroom 1 Level: Second Floor
- Bathroom 1 Features: Bathroom - Full, Bathroom - Tiled With Shower Stall, Flooring - Stone/Ceramic Tile, Lighting - Overhead, Lighting - Sconce, Pedestal Sink, Wainscoting
- Bathroom 2 Level: Second Floor
- Bathroom 2 Features: Bathroom - Full, Bathroom - With Shower Stall, Flooring - Stone/Ceramic Tile, Flooring - Vinyl, Lighting - Overhead, Lighting - Sconce, Wainscoting
- Bathroom 3 Level: Second Floor
- Bathroom 3 Features: Bathroom - Full, Bathroom - Tiled With Shower Stall, Flooring - Stone/Ceramic Tile, Lighting - Overhead, Lighting - Sconce, Wainscoting
Bedrooms
- Bedrooms: 4
- Master Bedroom Level: Second Floor
- Master Bedroom Features: Bathroom - Full, Closet, Fireplace, Flooring - Hardwood
- Bedroom 2 Level: Second Floor
- Master Bedroom Features: Bathroom - Full, Closet, Flooring - Hardwood, Lighting - Pendant
- Bedroom 3 Level: Second Floor
- Master Bedroom Features: Bathroom - Full, Closet, Fireplace, Flooring - Wall to Wall Carpet, Lighting - Pendant
Other Rooms
- Total Rooms: 8
- Living Room Features: Decorative Molding, Fireplace, Flooring - Hardwood, Lighting - Pendant, Window(s) - Bay/Bow/Box
- Family Room Features: Decorative Molding, Fireplace, Flooring - Hardwood, Lighting - Pendant, Window(s) - Bay/Bow/Box
- Laundry Room Features: Full, Walk Out
Utilities
- Heating: Forced Air, Gas
- Heat Zones: 1
- Hot Water: Natural Gas
- Cooling: None
- Electric Info: 200 Amps, Circuit Breakers
- Utility Connections: Washer Hookup, for Electric Dryer, for Gas Oven, for Gas Range
- Water: City/Town Water
- Sewer: City/Town Sewer
Garage & Parking
- Parking Features: Off-Street, On Street Permit, Paved Driveway
- Parking Spaces: 2
Interior Features
- Square Feet: 3419
- Fireplaces: 6
- Interior Features: French Doors
- Accessability Features: Unknown
Construction
- Year Built: 1875
- Type: Detached
- Style: Victorian
- Construction Type: Frame
- Foundation Info: Granite
- Roof Material: Slate
- Flooring Type: Hardwood, Laminate, Tile, Vinyl, Wall to Wall Carpet
- Lead Paint: Unknown
- Warranty: No
Exterior & Lot
- Lot Description: Fenced/Enclosed, Level
- Exterior Features: Fenced Yard, Gutters, Patio, Porch
- Road Type: Public, Publicly Maint., Sidewalk
- Waterfront Features: Ocean
- Distance to Beach: 1 to 2 Mile
- Beach Ownership: Public
Other Information
- MLS ID# 73420480
- Last Updated: 08/25/25
- HOA: No
- Reqd Own Association: Unknown
Property History
| Date | Event | Price | Price/Sq Ft | Source |
|---|---|---|---|---|
| 08/24/2025 | Active | $819,900 | $240 | MLSPIN |
| 08/20/2025 | New | $819,900 | $240 | MLSPIN |
Mortgage Calculator
Map
Seller's Representative: The Mathew J. Arruda Group, Compass
Sub Agent Compensation: n/a
Buyer Agent Compensation: n/a
Facilitator Compensation: n/a
Compensation Based On: n/a
Sub-Agency Relationship Offered: No
© 2025 MLS Property Information Network, Inc.. All rights reserved.
The property listing data and information set forth herein were provided to MLS Property Information Network, Inc. from third party sources, including sellers, lessors and public records, and were compiled by MLS Property Information Network, Inc. The property listing data and information are for the personal, non commercial use of consumers having a good faith interest in purchasing or leasing listed properties of the type displayed to them and may not be used for any purpose other than to identify prospective properties which such consumers may have a good faith interest in purchasing or leasing. MLS Property Information Network, Inc. and its subscribers disclaim any and all representations and warranties as to the accuracy of the property listing data and information set forth herein.
MLS PIN data last updated at 2025-08-25 13:44:00
















































