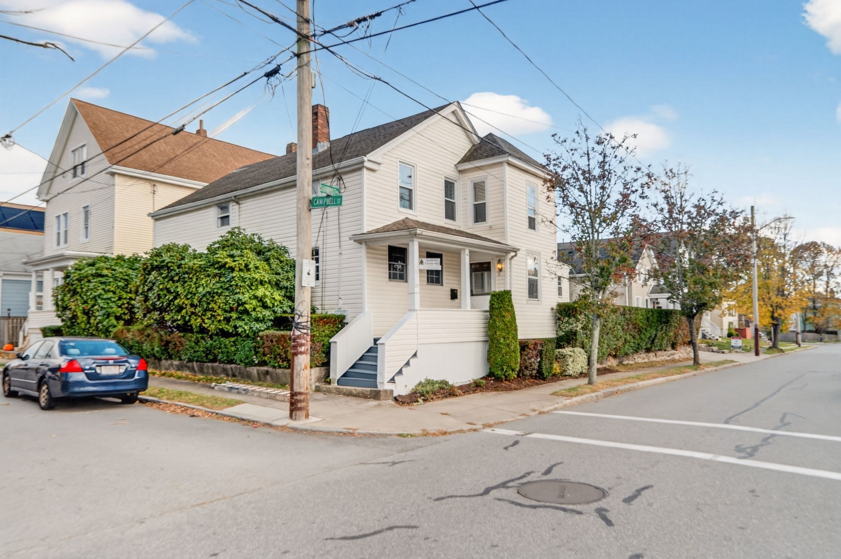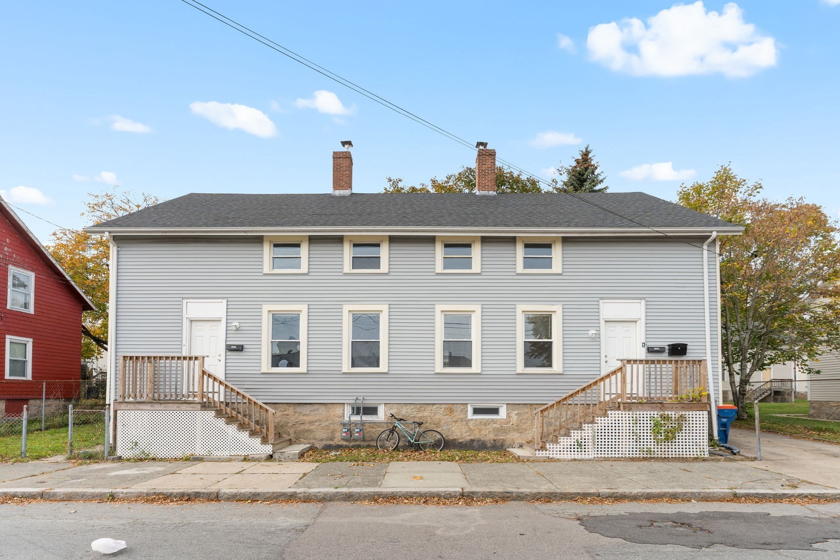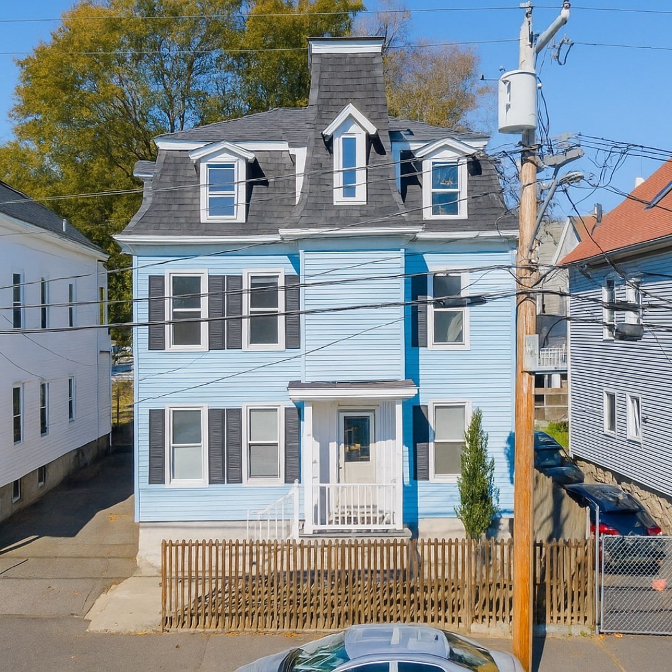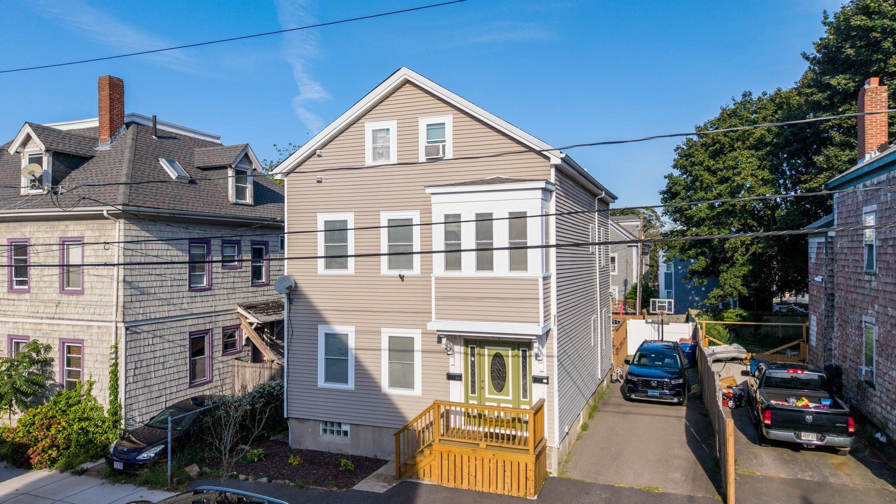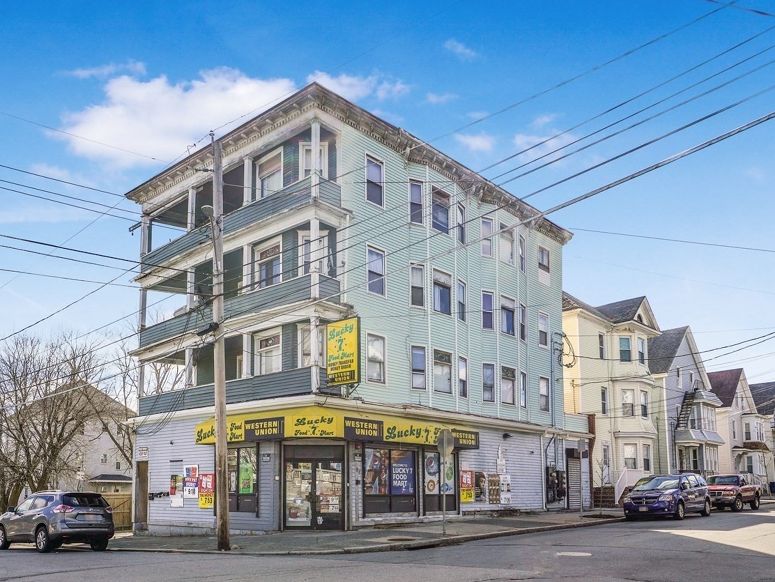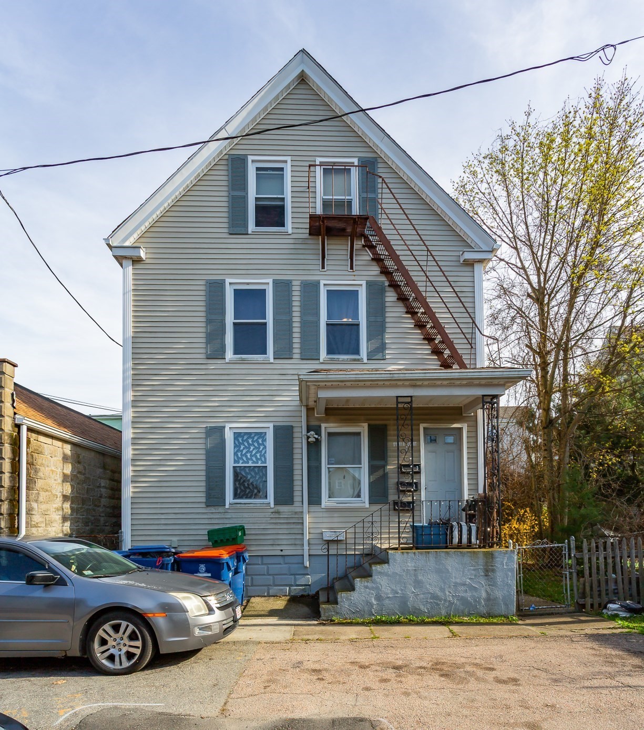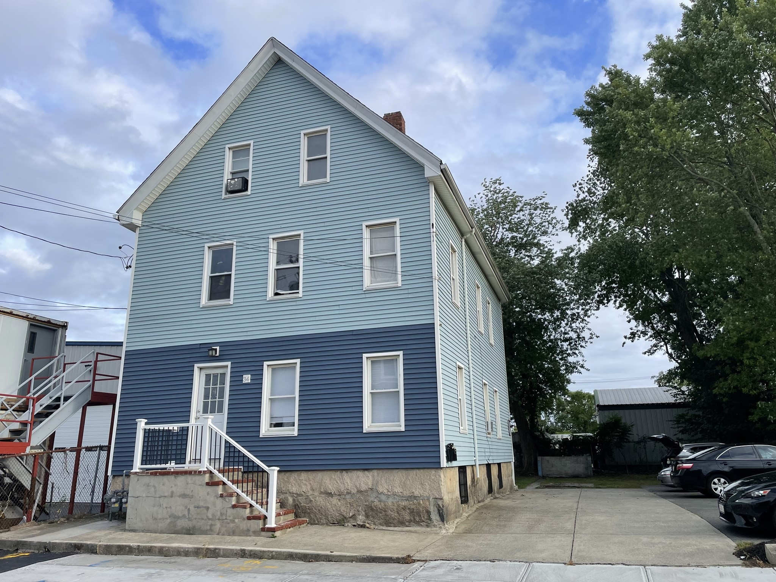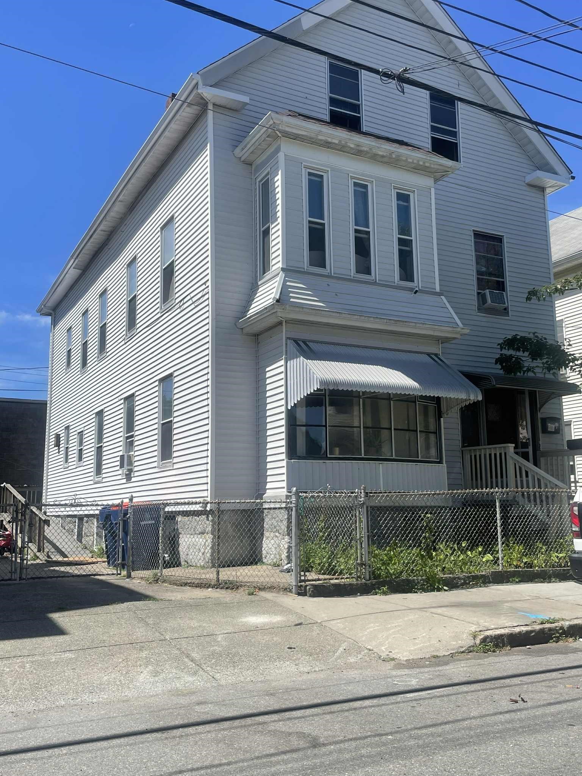Property Description
Property Details
Building Information
- Total Units: 2
- Total Floors: 3
- Total Bedrooms: 4
- Total Full Baths: 2
- Total Fireplaces: 1
- Amenities: Highway Access, House of Worship, Laundromat, Marina, Medical Facility, Park, Private School, Public School, Public Transportation, Shopping, Swimming Pool, Walk/Jog Trails
- Basement Features: Bulkhead, Concrete Floor, Full, Interior Access, Unfinished Basement
- Common Rooms: Dining Room, Kitchen, Living Room, Loft, Office/Den
- Common Interior Features: Bathroom With Tub & Shower, Crown Molding, Storage, Tile Floor, Upgraded Cabinets, Upgraded Countertops, Walk-Up Attic
- Common Appliances: Dishwasher, Dryer, Range, Refrigerator, Washer
- Common Heating: Active Solar, Electric Baseboard, Extra Flue, Gas, Heat Pump, Hot Water Radiators
Financial
- APOD Available: No
- Expenses Source: Owner Provided
- Gross Operating Income: 29400
- Gross Expenses: 700
- Electric Expenses: 600
- Water/Sewer: 700
- INSC: 4391
- Net Operating Income: 28700
Utilities
- Heat Zones: 2
- Electric Info: Circuit Breakers, Underground
- Utility Connections: for Electric Dryer, for Gas Dryer, for Gas Oven, for Gas Range
- Water: City/Town Water, Private
- Sewer: City/Town Sewer, Private
Unit 1 Description
- Included in Rent: Water
- Under Lease: No
- Floors: 1
- Levels: 1
Unit 2 Description
- Included in Rent: Water
- Under Lease: No
- Floors: 2
- Levels: 2
Construction
- Year Built: 1873
- Construction Type: Aluminum, Frame
- Foundation Info: Granite
- Roof Material: Aluminum, Asphalt/Fiberglass Shingles
- Flooring Type: Hardwood, Tile, Vinyl
- Lead Paint: Unknown
- Warranty: No
Other Information
- MLS ID# 73434179
- Last Updated: 10/27/25
Property History
| Date | Event | Price | Price/Sq Ft | Source |
|---|---|---|---|---|
| 10/27/2025 | Active | $579,900 | $211 | MLSPIN |
| 10/23/2025 | Back on Market | $579,900 | $211 | MLSPIN |
| 10/22/2025 | Under Agreement | $579,900 | $211 | MLSPIN |
| 10/08/2025 | Contingent | $579,900 | $211 | MLSPIN |
| 09/26/2025 | Active | $579,900 | $211 | MLSPIN |
| 09/22/2025 | New | $579,900 | $211 | MLSPIN |
Mortgage Calculator
Map
Seller's Representative: The Mathew J. Arruda Group, Compass
Sub Agent Compensation: n/a
Buyer Agent Compensation: n/a
Facilitator Compensation: n/a
Compensation Based On: n/a
Sub-Agency Relationship Offered: No
© 2025 MLS Property Information Network, Inc.. All rights reserved.
The property listing data and information set forth herein were provided to MLS Property Information Network, Inc. from third party sources, including sellers, lessors and public records, and were compiled by MLS Property Information Network, Inc. The property listing data and information are for the personal, non commercial use of consumers having a good faith interest in purchasing or leasing listed properties of the type displayed to them and may not be used for any purpose other than to identify prospective properties which such consumers may have a good faith interest in purchasing or leasing. MLS Property Information Network, Inc. and its subscribers disclaim any and all representations and warranties as to the accuracy of the property listing data and information set forth herein.
MLS PIN data last updated at 2025-10-27 03:05:00




































