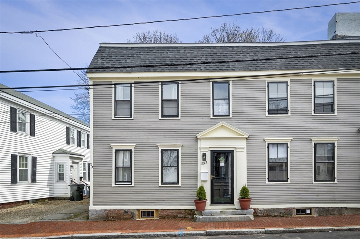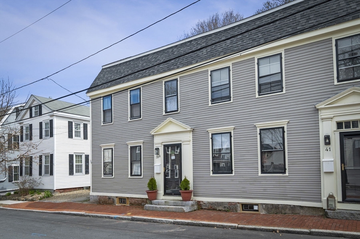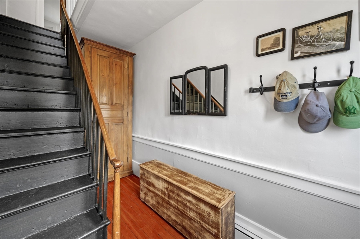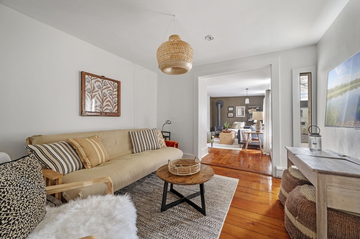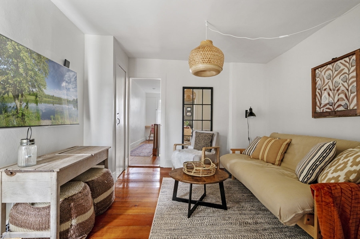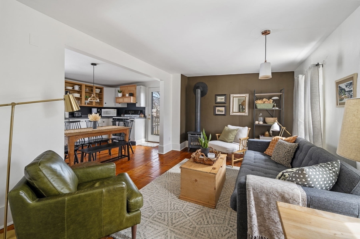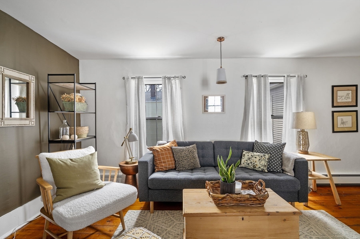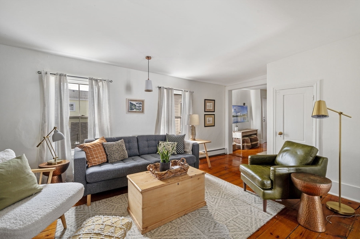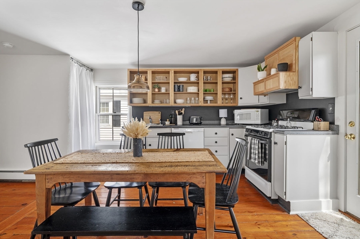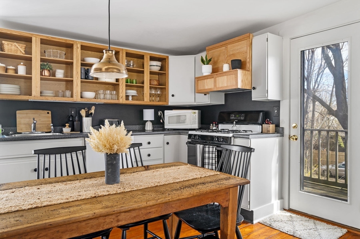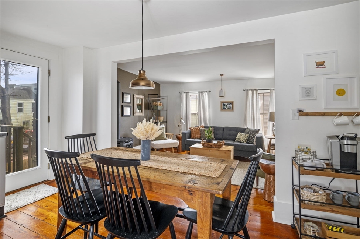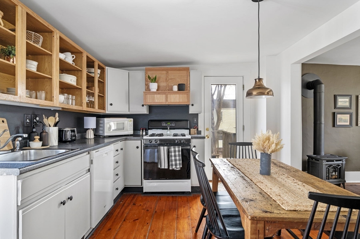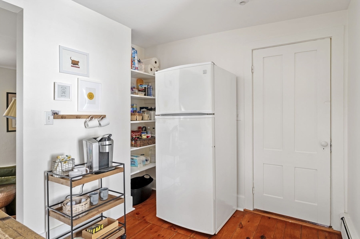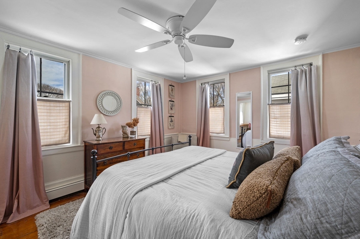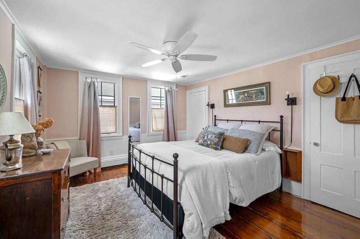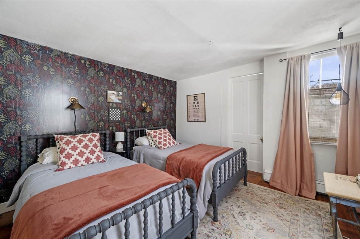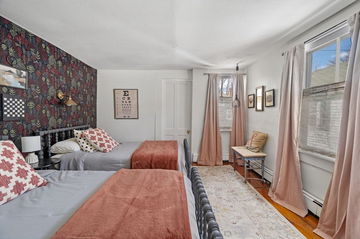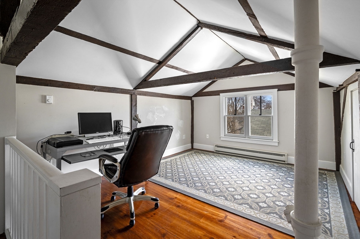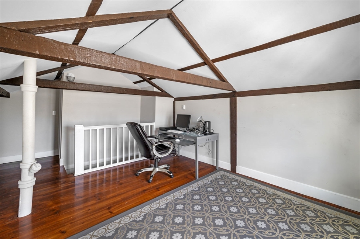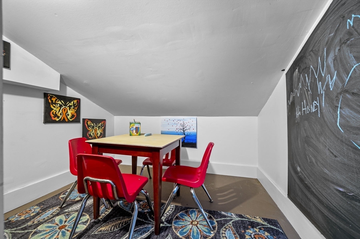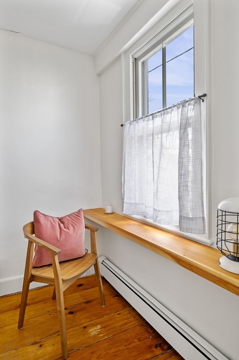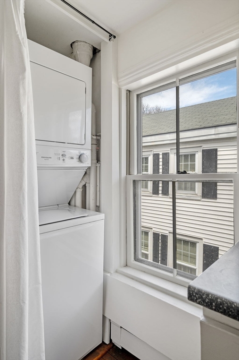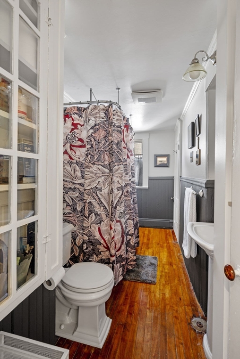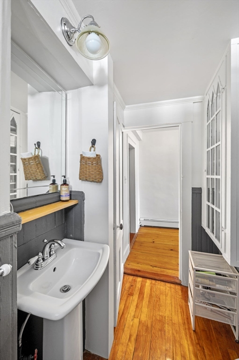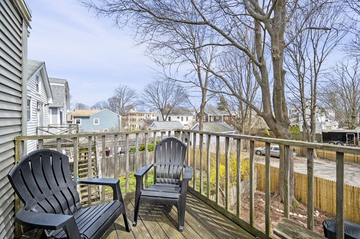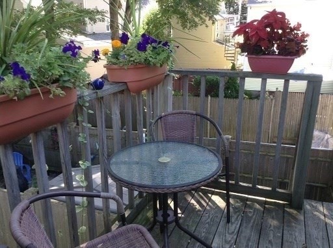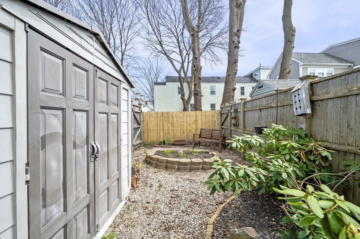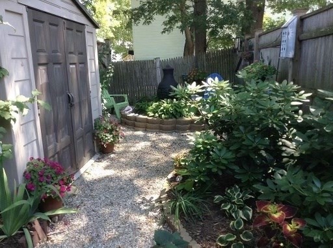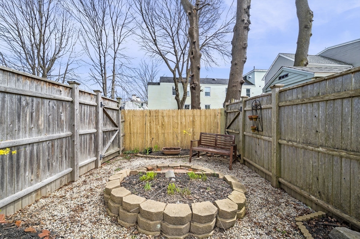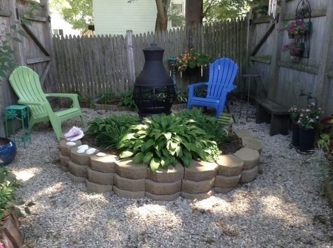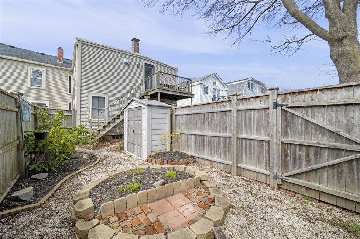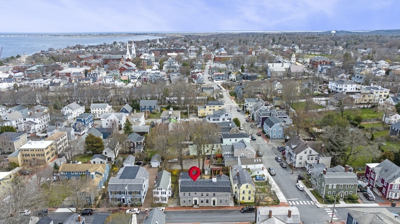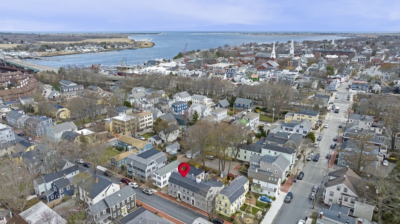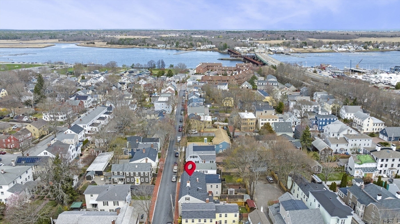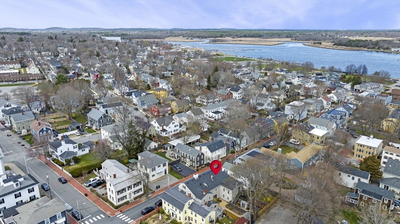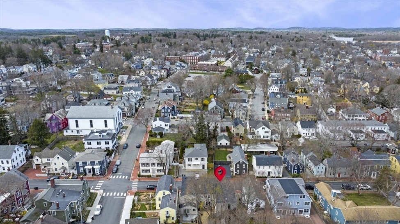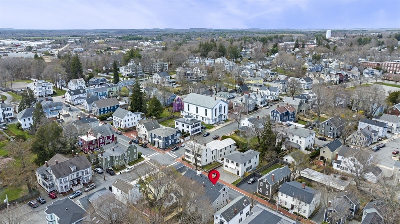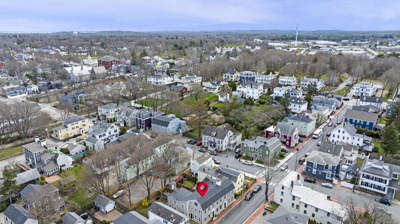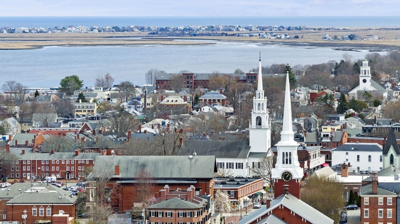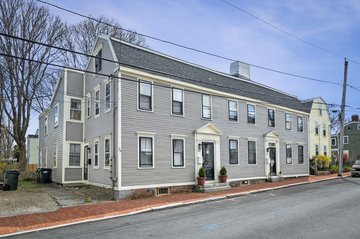Property Description
Property Details
Amenities
- Association Fee Includes: Exterior Maintenance, Master Insurance, Reserve Funds
Kitchen, Dining, and Appliances
- Washer Hookup
Bathrooms
- Full Baths: 1
Bedrooms
- Bedrooms: 2
Other Rooms
- Total Rooms: 6
Utilities
- Heating: Electric, Forced Air, Gas, Hot Air Gravity, Hot Water Baseboard, Space Heater
- Heat Zones: 2
- Cooling: Window AC
- Utility Connections: for Electric Dryer, for Gas Oven, for Gas Range, Washer Hookup
- Water: City/Town Water, Private
- Sewer: City/Town Sewer, Private
Unit Features
- Square Feet: 1105
- Unit Building: 39.5
- Unit Level: 2
- Floors: 3
- Pets Allowed: No
- Laundry Features: In Unit
- Accessability Features: Unknown
Condo Complex Information
- Condo Type: Condo
- Complex Complete: U
- Number of Units: 4
- Elevator: No
- Condo Association: U
- HOA Fee: $200
- Fee Interval: Monthly
- Management: Owner Association
Construction
- Year Built: 1850
- Style: , Garrison, Townhouse
- Roof Material: Aluminum, Asphalt/Fiberglass Shingles
- Flooring Type: Wood
- Lead Paint: Unknown
- Warranty: No
Exterior & Grounds
- Pool: No
Other Information
- MLS ID# 73225939
- Last Updated: 04/25/24
- Documents on File: Aerial Photo, Legal Description, Master Deed, Perc Test, Site Plan, Unit Deed
Property History
| Date | Event | Price | Price/Sq Ft | Source |
|---|---|---|---|---|
| 04/25/2024 | Contingent | $550,000 | $498 | MLSPIN |
| 04/22/2024 | Active | $550,000 | $498 | MLSPIN |
| 04/18/2024 | New | $550,000 | $498 | MLSPIN |
Mortgage Calculator
Map
Seller's Representative: The Murray Brown Group, RE/MAX Beacon
Sub Agent Compensation: n/a
Buyer Agent Compensation: 2
Facilitator Compensation: 1.5
Compensation Based On: Net Sale Price
Sub-Agency Relationship Offered: No
© 2024 MLS Property Information Network, Inc.. All rights reserved.
The property listing data and information set forth herein were provided to MLS Property Information Network, Inc. from third party sources, including sellers, lessors and public records, and were compiled by MLS Property Information Network, Inc. The property listing data and information are for the personal, non commercial use of consumers having a good faith interest in purchasing or leasing listed properties of the type displayed to them and may not be used for any purpose other than to identify prospective properties which such consumers may have a good faith interest in purchasing or leasing. MLS Property Information Network, Inc. and its subscribers disclaim any and all representations and warranties as to the accuracy of the property listing data and information set forth herein.
MLS PIN data last updated at 2024-04-25 07:46:00

