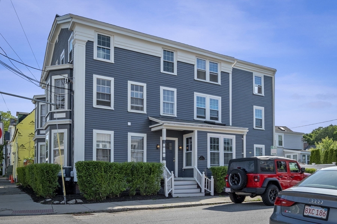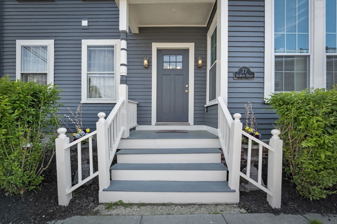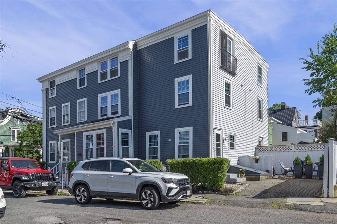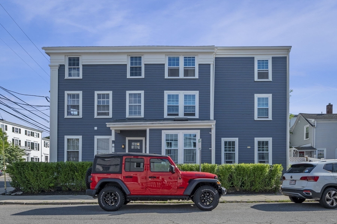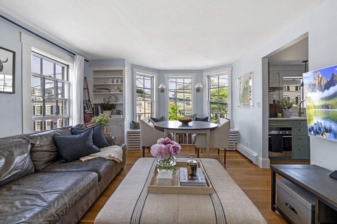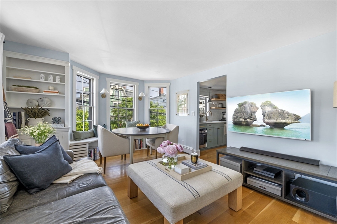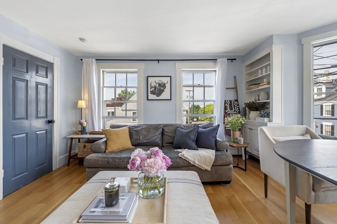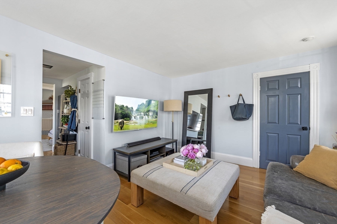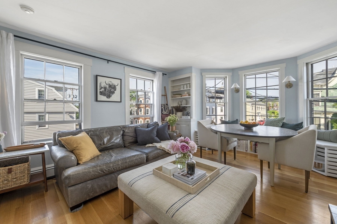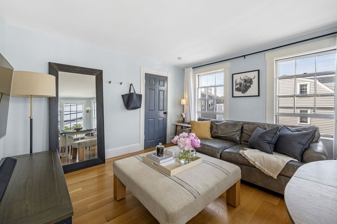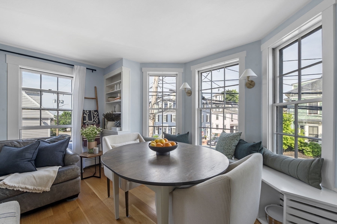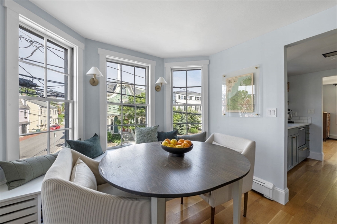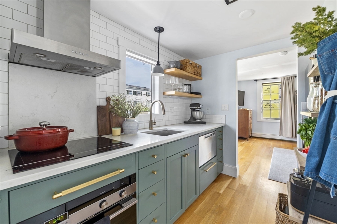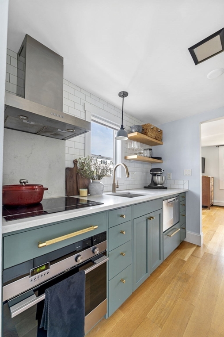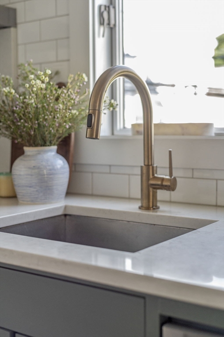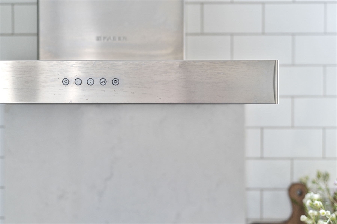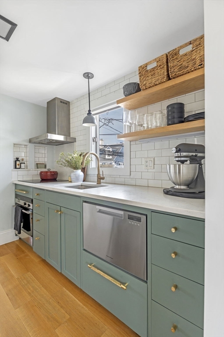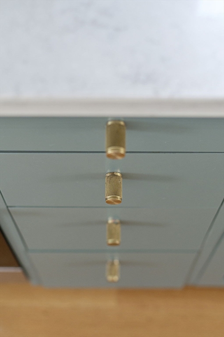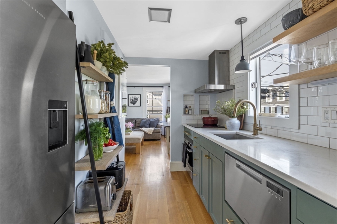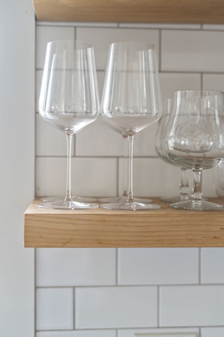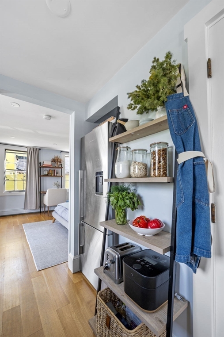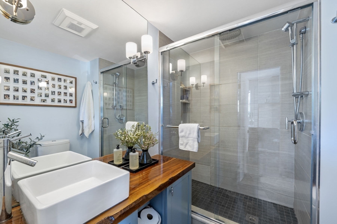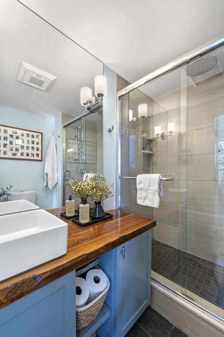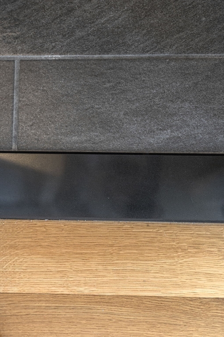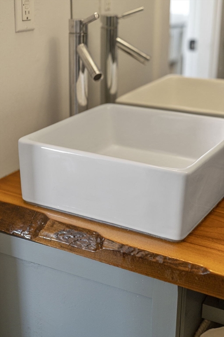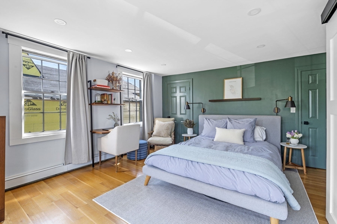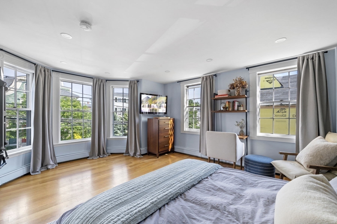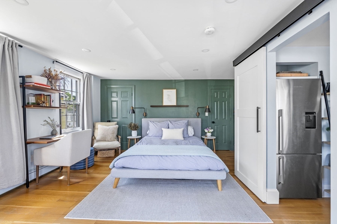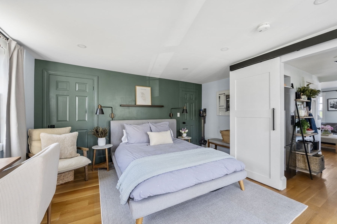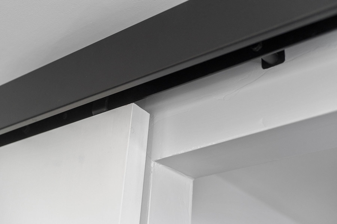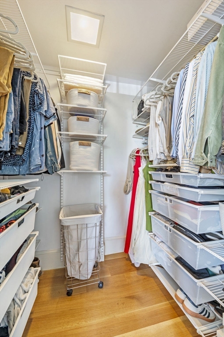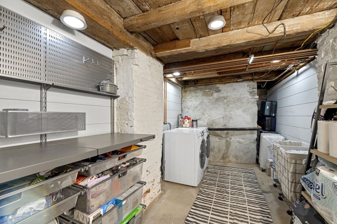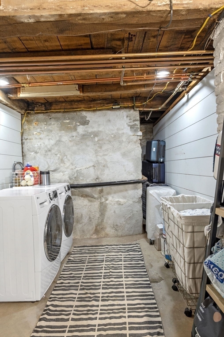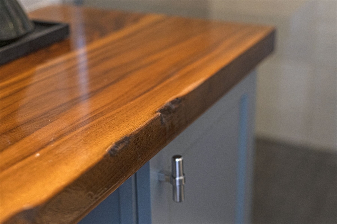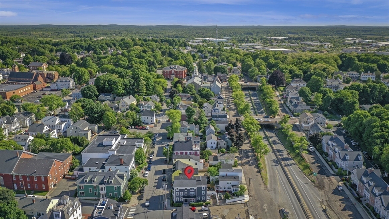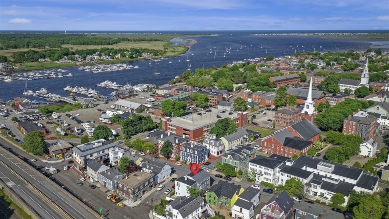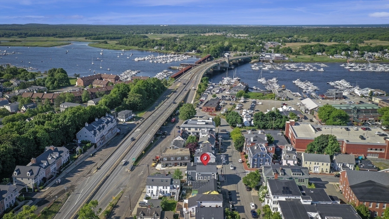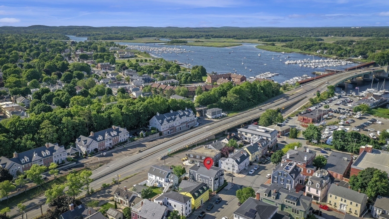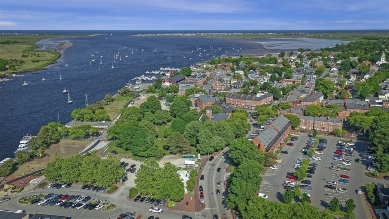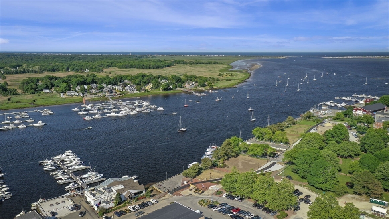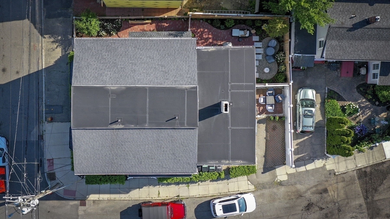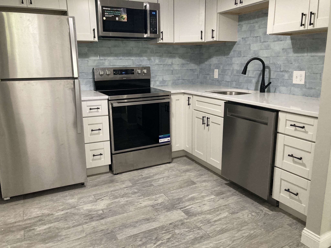Property Description
Property Details
Amenities
- Amenities: Bike Path, Conservation Area, Highway Access, House of Worship, Marina, Medical Facility, Park, Public School, Shopping, Swimming Pool, T-Station, Walk/Jog Trails
- Association Fee Includes: Exterior Maintenance, Gas, Heat, Hot Water, Landscaping, Master Insurance, Refuse Removal, Sewer, Snow Removal, Water
Kitchen, Dining, and Appliances
- Kitchen Dimensions: 8X6
- Kitchen Level: Second Floor
- Cabinets - Upgraded, Countertops - Stone/Granite/Solid, Flooring - Hardwood, Remodeled, Stainless Steel Appliances
- Dishwasher, Disposal, Dryer, Range, Refrigerator, Vent Hood, Wall Oven, Washer, Washer Hookup
Bathrooms
- Full Baths: 1
- Bathroom 1 Dimensions: 8X6
- Bathroom 1 Level: Second Floor
- Bathroom 1 Features: Bathroom - Full, Bathroom - Tiled With Shower Stall, Cabinets - Upgraded, Countertops - Upgraded, Flooring - Stone/Ceramic Tile, Lighting - Sconce, Low Flow Toilet, Remodeled
Bedrooms
- Bedrooms: 1
- Master Bedroom Dimensions: 15X12
- Master Bedroom Level: Second Floor
- Master Bedroom Features: Closet/Cabinets - Custom Built, Closet - Walk-in, Flooring - Hardwood, Recessed Lighting, Remodeled, Window(s) - Bay/Bow/Box
Other Rooms
- Total Rooms: 3
- Living Room Dimensions: 14X12
- Living Room Level: Second Floor
- Living Room Features: Flooring - Hardwood, Lighting - Sconce, Window(s) - Bay/Bow/Box
Utilities
- Heating: Extra Flue, Gas, Gas, Heat Pump, Hot Air Gravity, Hot Water Baseboard
- Heat Zones: 1
- Cooling: Window AC
- Energy Features: Storm Windows
- Utility Connections: for Electric Dryer, for Electric Oven, for Electric Range, Icemaker Connection, Washer Hookup
- Water: City/Town Water, Private
- Sewer: City/Town Sewer, Private
Unit Features
- Square Feet: 652
- Unit Building: 4
- Unit Level: 2
- Floors: 1
- Pets Allowed: No
- Laundry Features: In Unit
- Accessability Features: Unknown
Condo Complex Information
- Condo Name: 77 Pleasant St Condominium
- Condo Type: Condo
- Complex Complete: U
- Year Converted: 1988
- Number of Units: 6
- Number of Units Owner Occupied: 4
- Owner Occupied Data Source: Seller
- Elevator: No
- Condo Association: U
- HOA Fee: $300
- Fee Interval: Monthly
Construction
- Year Built: 1850
- Style: Contemporary, Garden, Modified
- Construction Type: Aluminum, Frame
- Roof Material: Aluminum, Asphalt/Fiberglass Shingles, Rubber
- UFFI: Unknown
- Flooring Type: Tile, Wood
- Lead Paint: Unknown
- Warranty: No
Exterior & Grounds
- Pool: No
Other Information
- MLS ID# 73249053
- Last Updated: 06/13/24
- Documents on File: Aerial Photo, Legal Description, Master Deed, Perc Test, Site Plan, Unit Deed
- Master Book: 9363
- Master Page: 563
Property History
| Date | Event | Price | Price/Sq Ft | Source |
|---|---|---|---|---|
| 06/13/2024 | Contingent | $440,000 | $675 | MLSPIN |
| 06/11/2024 | Active | $440,000 | $675 | MLSPIN |
| 06/07/2024 | New | $440,000 | $675 | MLSPIN |
| 10/28/2013 | Sold | $160,000 | $296 | MLSPIN |
| 10/23/2013 | Under Agreement | $175,000 | $324 | MLSPIN |
| 09/07/2013 | Contingent | $175,000 | $324 | MLSPIN |
| 09/03/2013 | Active | $175,000 | $324 | MLSPIN |
| 07/26/2012 | Canceled | $174,900 | $324 | MLSPIN |
| 12/20/2011 | Active | $174,900 | $324 | MLSPIN |
Mortgage Calculator
Map
Seller's Representative: Mary Parisella, RE/MAX Bentley's
Sub Agent Compensation: n/a
Buyer Agent Compensation: 2
Facilitator Compensation: 1
Compensation Based On: Net Sale Price
Sub-Agency Relationship Offered: No
© 2024 MLS Property Information Network, Inc.. All rights reserved.
The property listing data and information set forth herein were provided to MLS Property Information Network, Inc. from third party sources, including sellers, lessors and public records, and were compiled by MLS Property Information Network, Inc. The property listing data and information are for the personal, non commercial use of consumers having a good faith interest in purchasing or leasing listed properties of the type displayed to them and may not be used for any purpose other than to identify prospective properties which such consumers may have a good faith interest in purchasing or leasing. MLS Property Information Network, Inc. and its subscribers disclaim any and all representations and warranties as to the accuracy of the property listing data and information set forth herein.
MLS PIN data last updated at 2024-06-13 11:41:00

