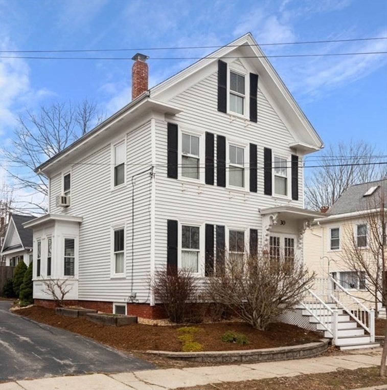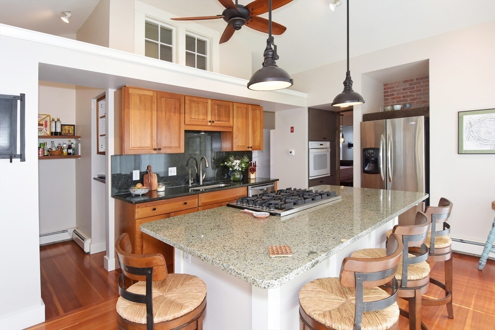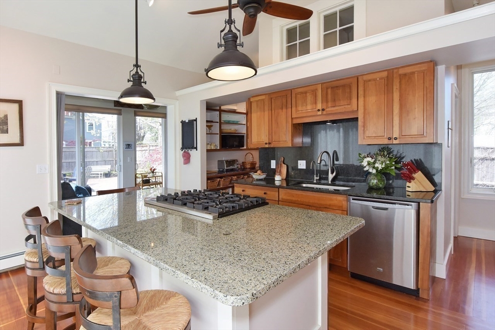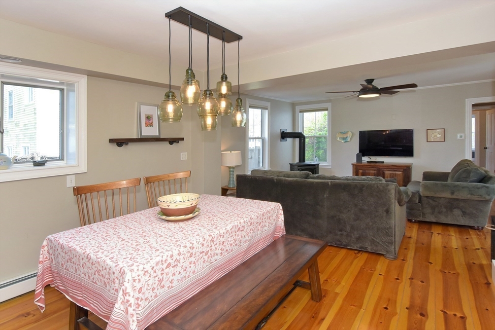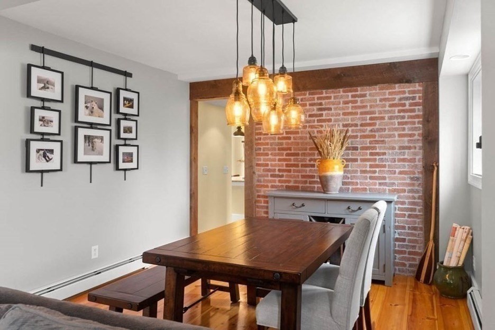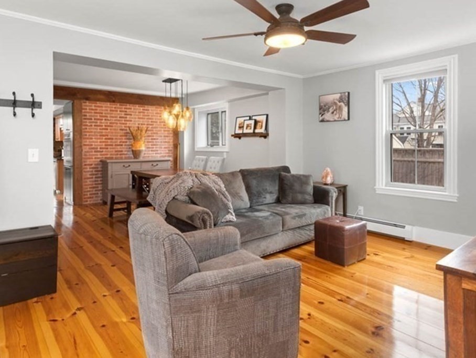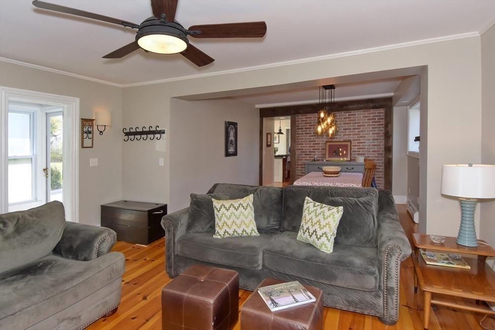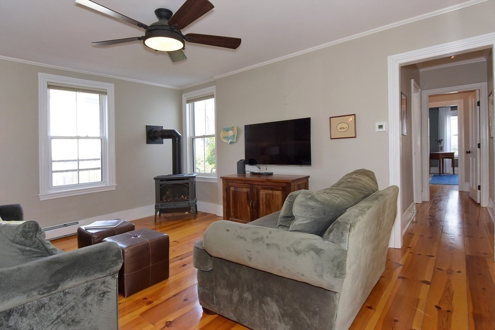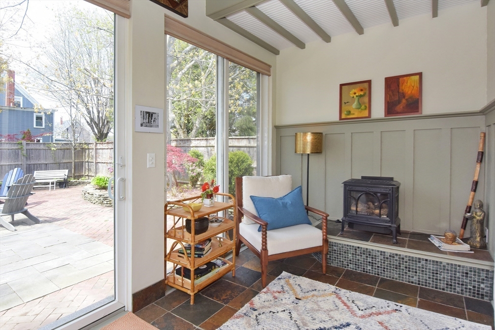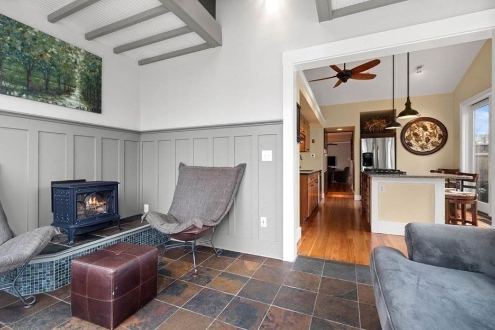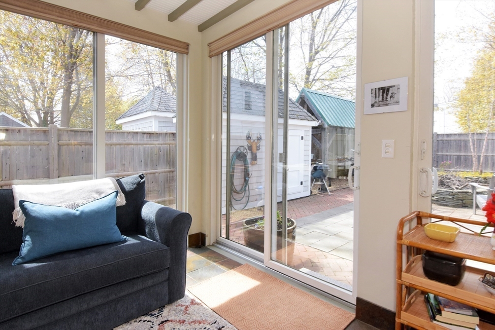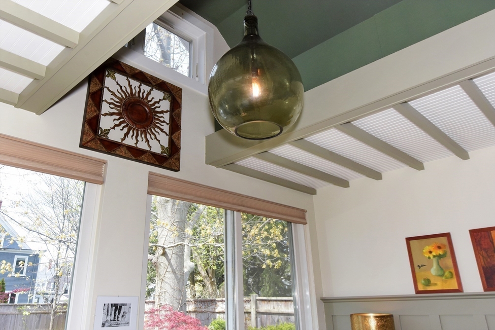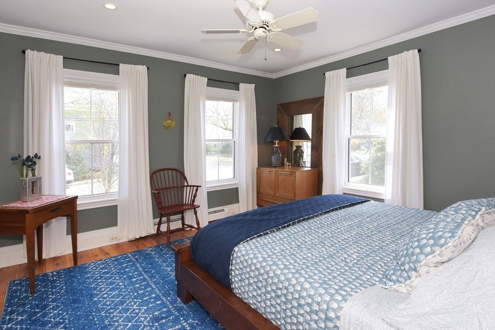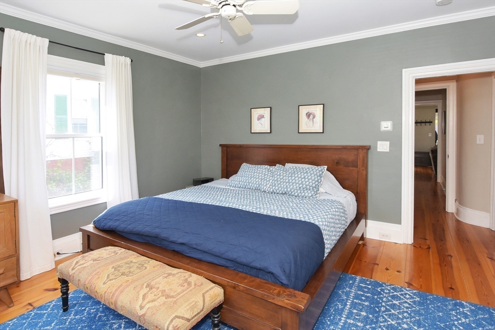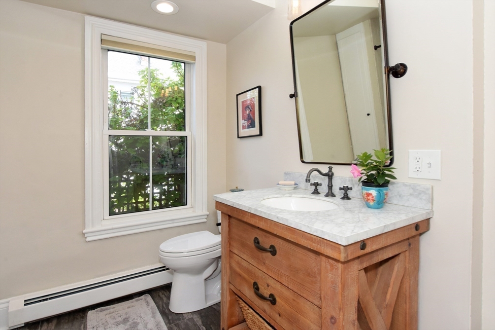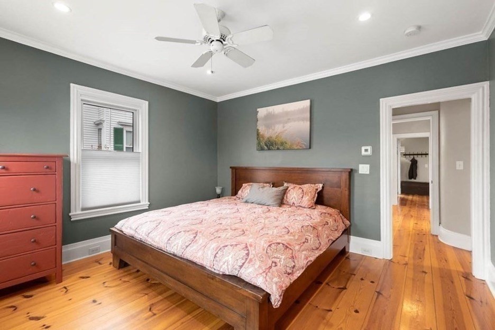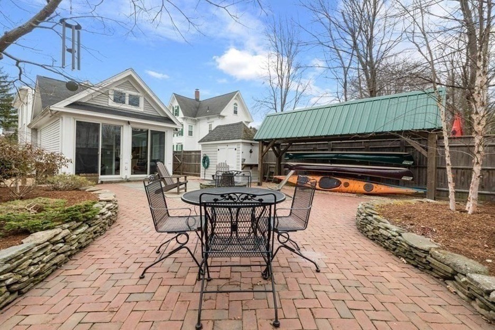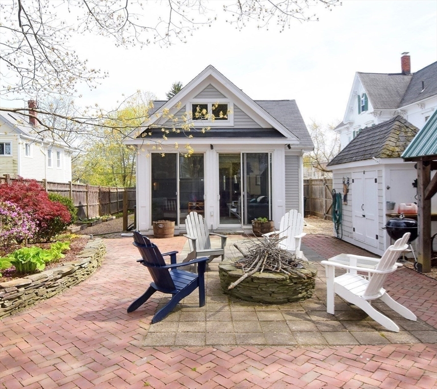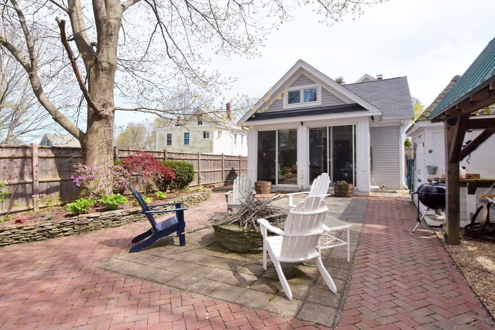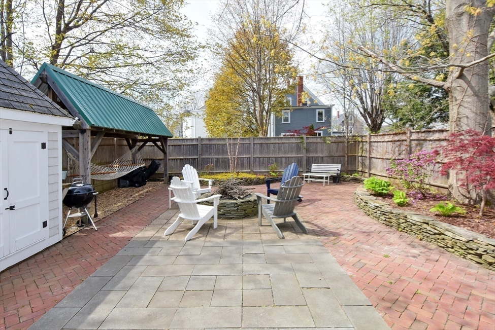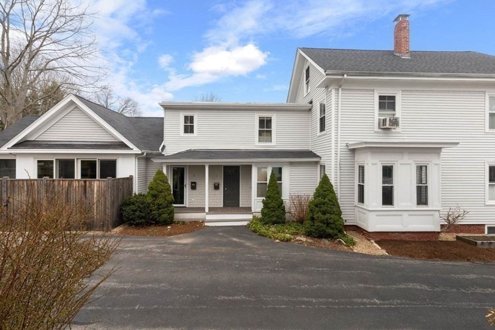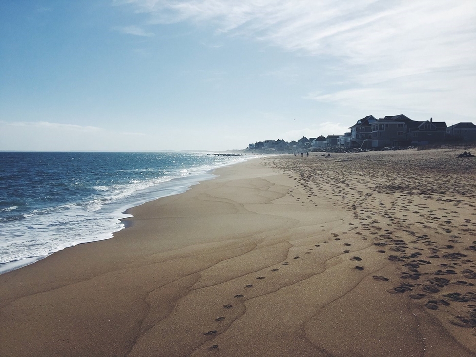Property Description
Property Details
Amenities
- Amenities: Marina, Medical Facility, Park, Public School, Public Transportation, Shopping, T-Station, Walk/Jog Trails
- Association Fee Includes: Master Insurance
Kitchen, Dining, and Appliances
- Kitchen Level: First Floor
- Ceiling - Cathedral, Flooring - Wood
- Dishwasher, Dryer, Freezer, Microwave, Range, Refrigerator, Wall Oven, Washer, Washer / Dryer Combo
- Dining Room Level: First Floor
- Dining Room Features: Flooring - Wood
Bathrooms
- Full Baths: 2
- Master Bath: 1
- Bathroom 1 Level: First Floor
- Bathroom 1 Features: Bathroom - Full
- Bathroom 2 Level: First Floor
- Bathroom 2 Features: Bathroom - Full
Bedrooms
- Bedrooms: 2
- Master Bedroom Level: First Floor
- Master Bedroom Features: Ceiling Fan(s), Closet - Walk-in, Flooring - Wood
- Bedroom 2 Level: First Floor
- Master Bedroom Features: Ceiling Fan(s), Flooring - Wood
Other Rooms
- Total Rooms: 9
- Living Room Level: First Floor
- Living Room Features: Flooring - Wood, Gas Stove
- Family Room Level: First Floor
- Family Room Features: Ceiling Fan(s), Flooring - Stone/Ceramic Tile, Gas Stove, Slider
Utilities
- Heating: Extra Flue, Gas, Heat Pump
- Cooling: Window AC
- Electric Info: 100 Amps, Other (See Remarks)
- Utility Connections: for Gas Range
- Water: City/Town Water, Private
- Sewer: City/Town Sewer, Private
Unit Features
- Square Feet: 1324
- Unit Building: 1
- Unit Level: 1
- Unit Placement: Courtyard|Garden|Ground|Street|Walkout
- Floors: 1
- Pets Allowed: No
- Laundry Features: In Unit
- Accessability Features: Unknown
Condo Complex Information
- Condo Type: Condo
- Complex Complete: U
- Number of Units: 2
- Elevator: No
- Condo Association: U
- HOA Fee: $112
- Fee Interval: Monthly
Construction
- Year Built: 1850
- Style: Colonial, Detached, Half-Duplex, Ranch, , W/ Addition
- Roof Material: Aluminum, Asphalt/Fiberglass Shingles
- Flooring Type: Hardwood, Tile, Vinyl, Wood
- Lead Paint: Unknown
- Warranty: No
Garage & Parking
- Parking Features: 1-10 Spaces, Detached, Off-Street, Tandem
- Parking Spaces: 2
Exterior & Grounds
- Exterior Features: Fenced Yard, Garden Area, Patio, Storage Shed
- Pool: No
Other Information
- MLS ID# 73250883
- Last Updated: 06/19/24
Property History
| Date | Event | Price | Price/Sq Ft | Source |
|---|---|---|---|---|
| 06/19/2024 | Contingent | $739,000 | $558 | MLSPIN |
| 06/16/2024 | Active | $739,000 | $558 | MLSPIN |
| 06/12/2024 | New | $739,000 | $558 | MLSPIN |
| 05/06/2021 | Sold | $654,540 | $519 | MLSPIN |
| 04/13/2021 | Under Agreement | $565,000 | $448 | MLSPIN |
| 04/07/2021 | Active | $565,000 | $448 | MLSPIN |
| 05/30/2012 | Sold | $345,000 | $274 | MLSPIN |
| 05/30/2012 | Under Agreement | $350,000 | $278 | MLSPIN |
| 04/07/2012 | Active | $350,000 | $278 | MLSPIN |
Mortgage Calculator
Map
Seller's Representative: Susan Samuelson, Coldwell Banker Realty - Lynnfield
Sub Agent Compensation: n/a
Buyer Agent Compensation: 2.0
Facilitator Compensation: 1.0
Compensation Based On: Net Sale Price
Sub-Agency Relationship Offered: No
© 2024 MLS Property Information Network, Inc.. All rights reserved.
The property listing data and information set forth herein were provided to MLS Property Information Network, Inc. from third party sources, including sellers, lessors and public records, and were compiled by MLS Property Information Network, Inc. The property listing data and information are for the personal, non commercial use of consumers having a good faith interest in purchasing or leasing listed properties of the type displayed to them and may not be used for any purpose other than to identify prospective properties which such consumers may have a good faith interest in purchasing or leasing. MLS Property Information Network, Inc. and its subscribers disclaim any and all representations and warranties as to the accuracy of the property listing data and information set forth herein.
MLS PIN data last updated at 2024-06-19 15:51:00

