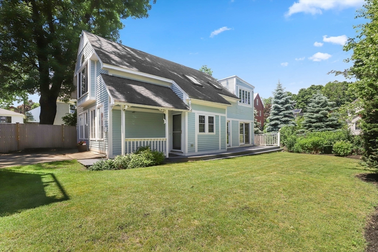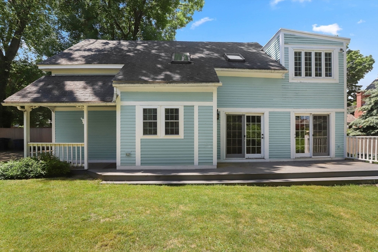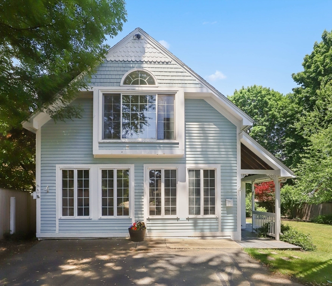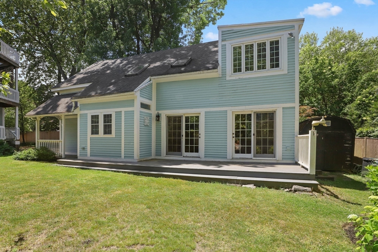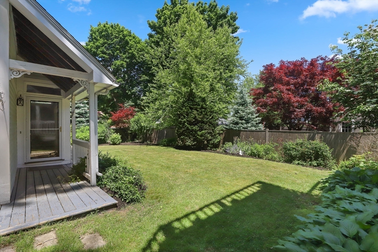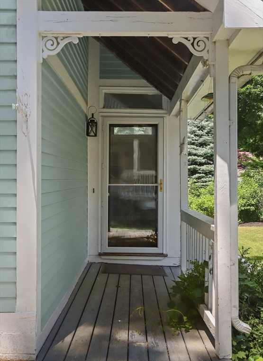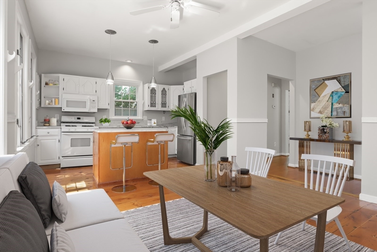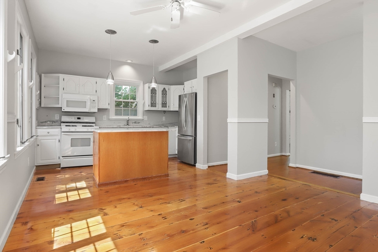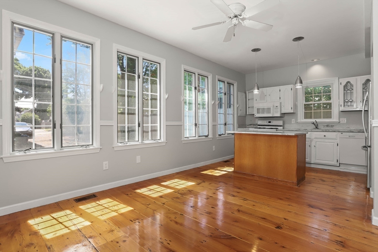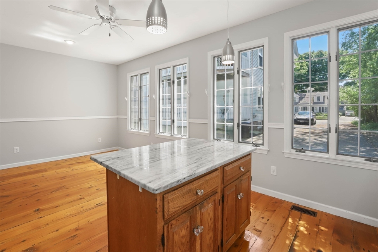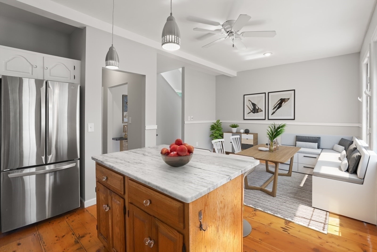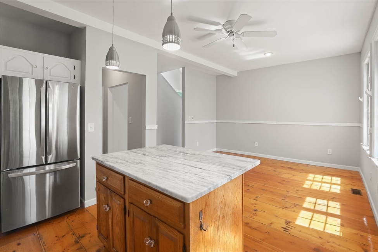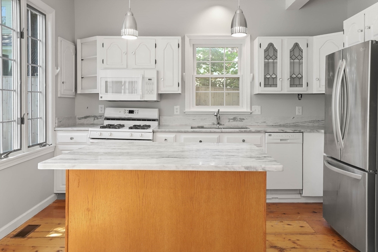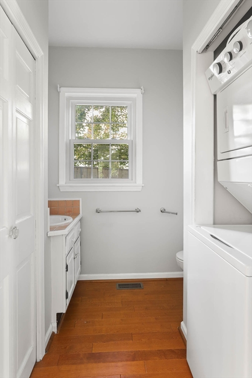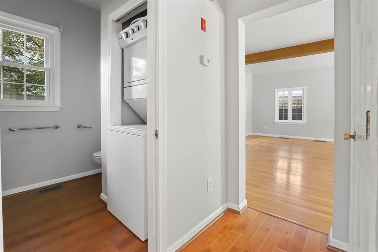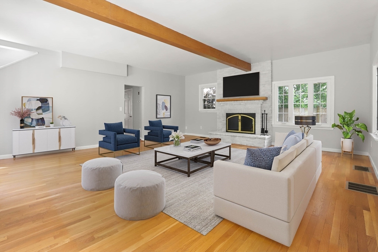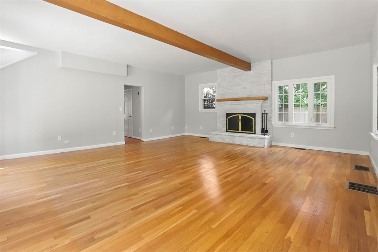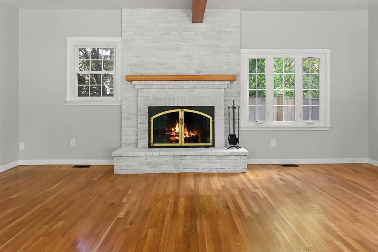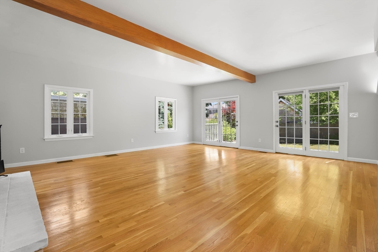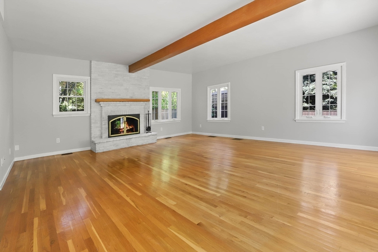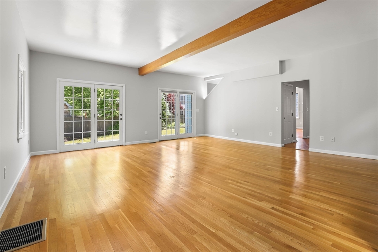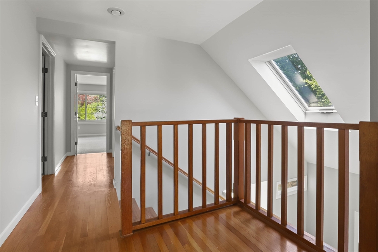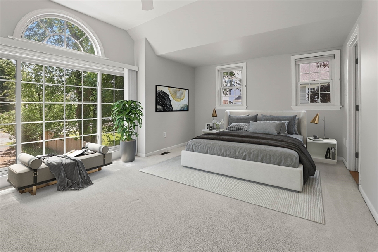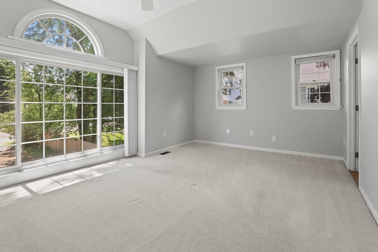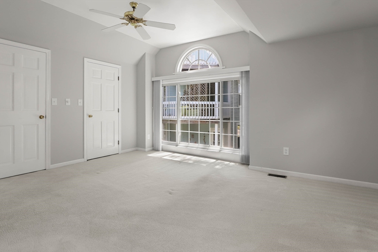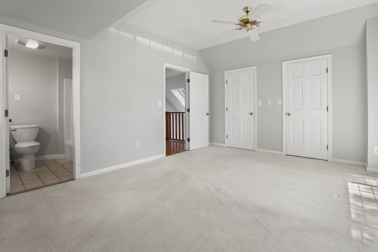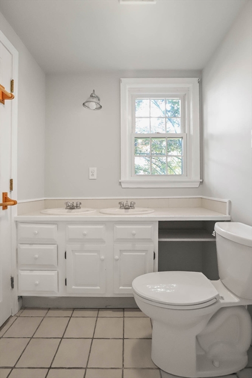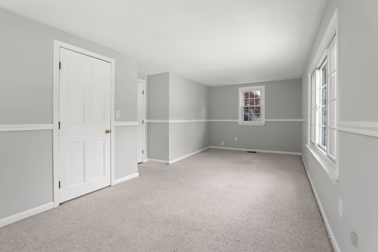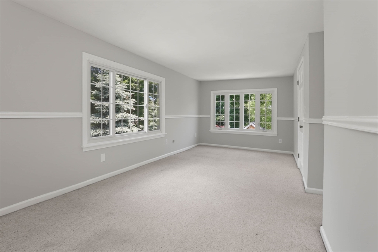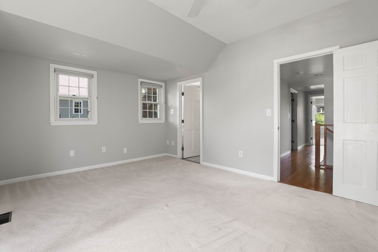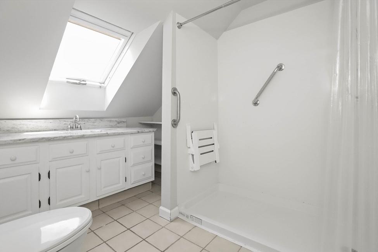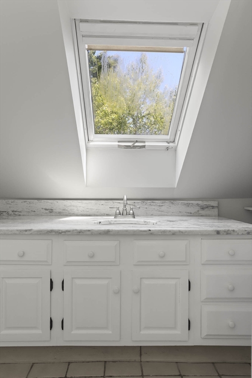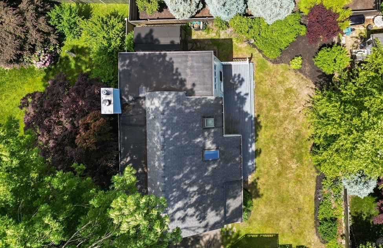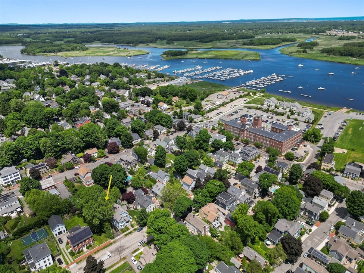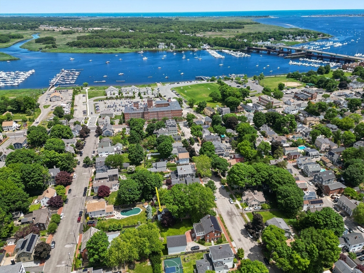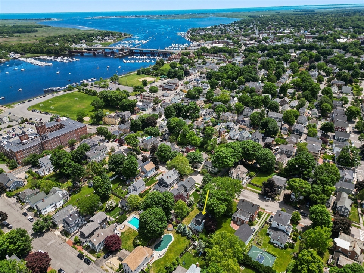View Map
Property Description
Property Details
Amenities
- Amenities: Bike Path, Highway Access, House of Worship, Marina, Medical Facility, Park, Public School, Public Transportation, Shopping, Tennis Court, T-Station, Walk/Jog Trails
- Association Fee Includes: Master Insurance, Sewer, Snow Removal, Water
Kitchen, Dining, and Appliances
- Ceiling Fan(s), Countertops - Stone/Granite/Solid, Dining Area, Flooring - Wood, Kitchen Island, Lighting - Pendant
- Dishwasher, Disposal, Dryer, Microwave, Range, Refrigerator, Washer
Bathrooms
- Full Baths: 2
- Half Baths 1
- Master Bath: 1
- Bathroom 1 Level: First Floor
- Bathroom 1 Features: Bathroom - Half
- Bathroom 2 Level: Second Floor
- Bathroom 2 Features: Bathroom - Double Vanity/Sink, Bathroom - Full, Bathroom - With Tub & Shower, Flooring - Stone/Ceramic Tile
- Bathroom 3 Level: Second Floor
- Bathroom 3 Features: Bathroom - Full, Bathroom - With Shower Stall, Countertops - Stone/Granite/Solid, Flooring - Stone/Ceramic Tile, Skylight
Bedrooms
- Bedrooms: 3
- Master Bedroom Level: Second Floor
- Master Bedroom Features: Bathroom - Full, Ceiling Fan(s), Closet, Flooring - Wall to Wall Carpet
- Bedroom 2 Level: Second Floor
- Master Bedroom Features: Closet, Flooring - Wall to Wall Carpet
- Bedroom 3 Level: Second Floor
- Master Bedroom Features: Ceiling Fan(s), Closet, Flooring - Wall to Wall Carpet
Other Rooms
- Total Rooms: 5
- Living Room Features: Balcony / Deck, Exterior Access, Fireplace, Flooring - Wood, French Doors
Utilities
- Heating: Central Heat, Electric, Electric Baseboard, Forced Air, Oil, Oil, Radiant
- Heat Zones: 1
- Cooling: Central Air
- Cooling Zones: 1
- Energy Features: Insulated Windows, Storm Windows
- Utility Connections: for Electric Dryer, for Gas Range
- Water: City/Town Water, Private
- Sewer: City/Town Sewer, Private
Unit Features
- Square Feet: 1826
- Unit Building: 4
- Unit Level: 1
- Floors: 2
- Pets Allowed: Yes
- Fireplaces: 1
- Laundry Features: In Unit
- Accessability Features: Unknown
Condo Complex Information
- Condo Name: #22 Broad Street Condominium
- Condo Type: Condo
- Complex Complete: Yes
- Year Converted: 1986
- Number of Units: 4
- Elevator: No
- Condo Association: U
- HOA Fee: $259
- Fee Interval: Monthly
Construction
- Year Built: 1850
- Style: Colonial, Detached, , Garrison, , Townhouse
- Construction Type: Aluminum, Frame
- Roof Material: Aluminum, Asphalt/Fiberglass Shingles
- Flooring Type: Tile, Wall to Wall Carpet, Wood
- Lead Paint: Unknown
- Warranty: No
Garage & Parking
- Garage Parking: Deeded
- Parking Features: 1-10 Spaces, Deeded, Detached, Off-Street, Open, Other (See Remarks), Tandem
- Parking Spaces: 2
Exterior & Grounds
- Exterior Features: Deck, Garden Area, Porch, Storage Shed
- Pool: No
- Waterfront Features: River
Other Information
- MLS ID# 73251061
- Last Updated: 06/24/24
- Documents on File: 21E Certificate, Aerial Photo, Building Permit, Floor Plans, Investment Analysis, Legal Description, Master Deed, Perc Test, Rules & Regs, Site Plan, Soil Survey, Unit Deed
- Master Book: 8143
- Master Page: 373
Property History
| Date | Event | Price | Price/Sq Ft | Source |
|---|---|---|---|---|
| 06/16/2024 | Active | $769,000 | $421 | MLSPIN |
| 06/12/2024 | New | $769,000 | $421 | MLSPIN |
| 04/29/2024 | Canceled | $750,000 | $411 | MLSPIN |
| 02/27/2024 | Under Agreement | $750,000 | $411 | MLSPIN |
| 02/13/2024 | Contingent | $750,000 | $411 | MLSPIN |
| 02/05/2024 | Active | $750,000 | $411 | MLSPIN |
| 02/01/2024 | New | $750,000 | $411 | MLSPIN |
Mortgage Calculator
Map
Seller's Representative: Robin Pagliarulo, Coldwell Banker Realty
Sub Agent Compensation: n/a
Buyer Agent Compensation: 2
Facilitator Compensation: 2
Compensation Based On: Net Sale Price
Sub-Agency Relationship Offered: No
© 2024 MLS Property Information Network, Inc.. All rights reserved.
The property listing data and information set forth herein were provided to MLS Property Information Network, Inc. from third party sources, including sellers, lessors and public records, and were compiled by MLS Property Information Network, Inc. The property listing data and information are for the personal, non commercial use of consumers having a good faith interest in purchasing or leasing listed properties of the type displayed to them and may not be used for any purpose other than to identify prospective properties which such consumers may have a good faith interest in purchasing or leasing. MLS Property Information Network, Inc. and its subscribers disclaim any and all representations and warranties as to the accuracy of the property listing data and information set forth herein.
MLS PIN data last updated at 2024-06-24 09:44:00

