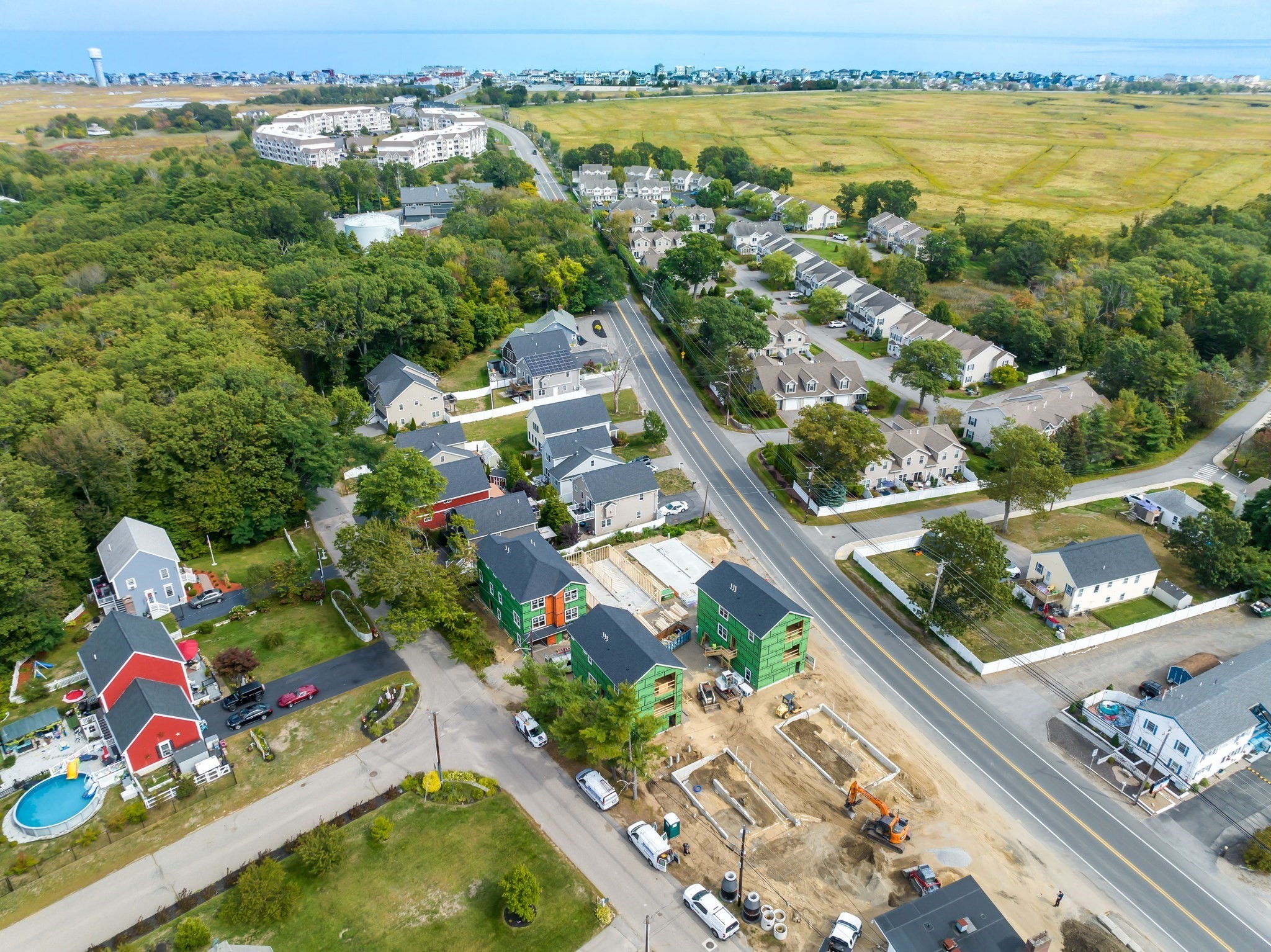Property Description
Property Details
Amenities
- Amenities: Bike Path, Marina, Park, Public Transportation, Shopping, Swimming Pool, Tennis Court, Walk/Jog Trails
- Association Fee Includes: Exterior Maintenance, Extra Storage, Master Insurance, Reserve Funds, Sewer, Snow Removal, Water
Kitchen, Dining, and Appliances
- Kitchen Dimensions: 15X12
- Kitchen Level: Third Floor
- Flooring - Laminate, Skylight
- Dishwasher, Disposal, Microwave, Range, Refrigerator, Vent Hood, Washer / Dryer Combo, Washer Hookup
Bathrooms
- Full Baths: 2
- Master Bath: 1
- Bathroom 1 Level: Third Floor
- Bathroom 2 Level: Third Floor
Bedrooms
- Bedrooms: 2
- Master Bedroom Dimensions: 18X14
- Master Bedroom Level: Third Floor
- Master Bedroom Features: Bathroom - Full, Fireplace, Flooring - Hardwood
- Bedroom 2 Dimensions: 15X9
- Bedroom 2 Level: Third Floor
- Master Bedroom Features: Flooring - Hardwood
Other Rooms
- Total Rooms: 5
- Living Room Dimensions: 15'8"X12
- Living Room Level: Third Floor
- Living Room Features: Ceiling Fan(s), Fireplace, Flooring - Hardwood
- Family Room Dimensions: 15'9"X10
- Family Room Level: Third Floor
- Family Room Features: Fireplace, Flooring - Hardwood, Skylight
Utilities
- Heating: Central Heat, Electric, Extra Flue, Gas, Gas, Heat Pump, Hot Air Gravity, Hot Water Baseboard
- Cooling: Window AC
- Electric Info: Circuit Breakers, Underground
- Energy Features: Insulated Windows
- Utility Connections: for Electric Dryer, for Gas Range, Washer Hookup
- Water: City/Town Water, Private
- Sewer: City/Town Sewer, Private
Unit Features
- Square Feet: 1322
- Unit Building: 5
- Unit Level: 3
- Unit Placement: Garden|Upper
- Floors: 1
- Pets Allowed: Yes
- Fireplaces: 2
- Laundry Features: In Unit
- Accessability Features: No
Condo Complex Information
- Condo Name: 169 Merrimac
- Condo Type: Condo
- Complex Complete: Yes
- Number of Units: 5
- Number of Units Owner Occupied: 4
- Owner Occupied Data Source: owner
- Elevator: No
- Condo Association: U
- HOA Fee: $368
- Fee Interval: Monthly
- Management: Professional - Off Site
Construction
- Year Built: 1850
- Style: Contemporary, Garden, Modified
- Flooring Type: Laminate, Wood
- Lead Paint: Unknown
- Warranty: No
Garage & Parking
- Parking Features: 1-10 Spaces, Exclusive Parking, Off Site, Off-Street
- Parking Spaces: 2
Exterior & Grounds
- Exterior Features: Deck, Sprinkler System
- Pool: No
- Waterfront Features: Ocean
- Beach Ownership: Public
Other Information
- MLS ID# 73399889
- Last Updated: 07/07/25
Property History
| Date | Event | Price | Price/Sq Ft | Source |
|---|---|---|---|---|
| 07/06/2025 | New | $594,000 | $449 | MLSPIN |
| 09/15/2017 | Sold | $349,900 | $265 | MLSPIN |
| 08/03/2017 | Under Agreement | $349,900 | $265 | MLSPIN |
| 07/24/2017 | Contingent | $349,900 | $265 | MLSPIN |
| 07/19/2017 | Active | $349,900 | $265 | MLSPIN |
| 07/27/2007 | Sold | $303,750 | $230 | MLSPIN |
| 07/25/2007 | Under Agreement | $315,000 | $238 | MLSPIN |
| 07/25/2007 | Reactivated | $315,000 | $238 | MLSPIN |
| 07/24/2007 | Expired | $315,000 | $238 | MLSPIN |
| 06/29/2007 | Back on Market | $315,000 | $238 | MLSPIN |
| 06/25/2007 | Under Agreement | $315,000 | $238 | MLSPIN |
| 05/25/2007 | Reactivated | $315,000 | $238 | MLSPIN |
| 05/25/2007 | Reactivated | $318,000 | $241 | MLSPIN |
| 05/24/2007 | Expired | $318,000 | $241 | MLSPIN |
| 04/23/2007 | Extended | $318,000 | $241 | MLSPIN |
| 04/23/2007 | Extended | $325,000 | $246 | MLSPIN |
| 03/21/2007 | Back on Market | $325,000 | $246 | MLSPIN |
| 11/06/2006 | Temporarily Withdrawn | $325,000 | $246 | MLSPIN |
| 10/24/2006 | Active | $325,000 | $246 | MLSPIN |
Mortgage Calculator
Map
Seller's Representative: John P. Wells, Wellsco Realty Partners
Sub Agent Compensation: n/a
Buyer Agent Compensation: 2
Facilitator Compensation: n/a
Compensation Based On: Net Sale Price
Sub-Agency Relationship Offered: No
© 2025 MLS Property Information Network, Inc.. All rights reserved.
The property listing data and information set forth herein were provided to MLS Property Information Network, Inc. from third party sources, including sellers, lessors and public records, and were compiled by MLS Property Information Network, Inc. The property listing data and information are for the personal, non commercial use of consumers having a good faith interest in purchasing or leasing listed properties of the type displayed to them and may not be used for any purpose other than to identify prospective properties which such consumers may have a good faith interest in purchasing or leasing. MLS Property Information Network, Inc. and its subscribers disclaim any and all representations and warranties as to the accuracy of the property listing data and information set forth herein.
MLS PIN data last updated at 2025-07-07 03:30:00





































