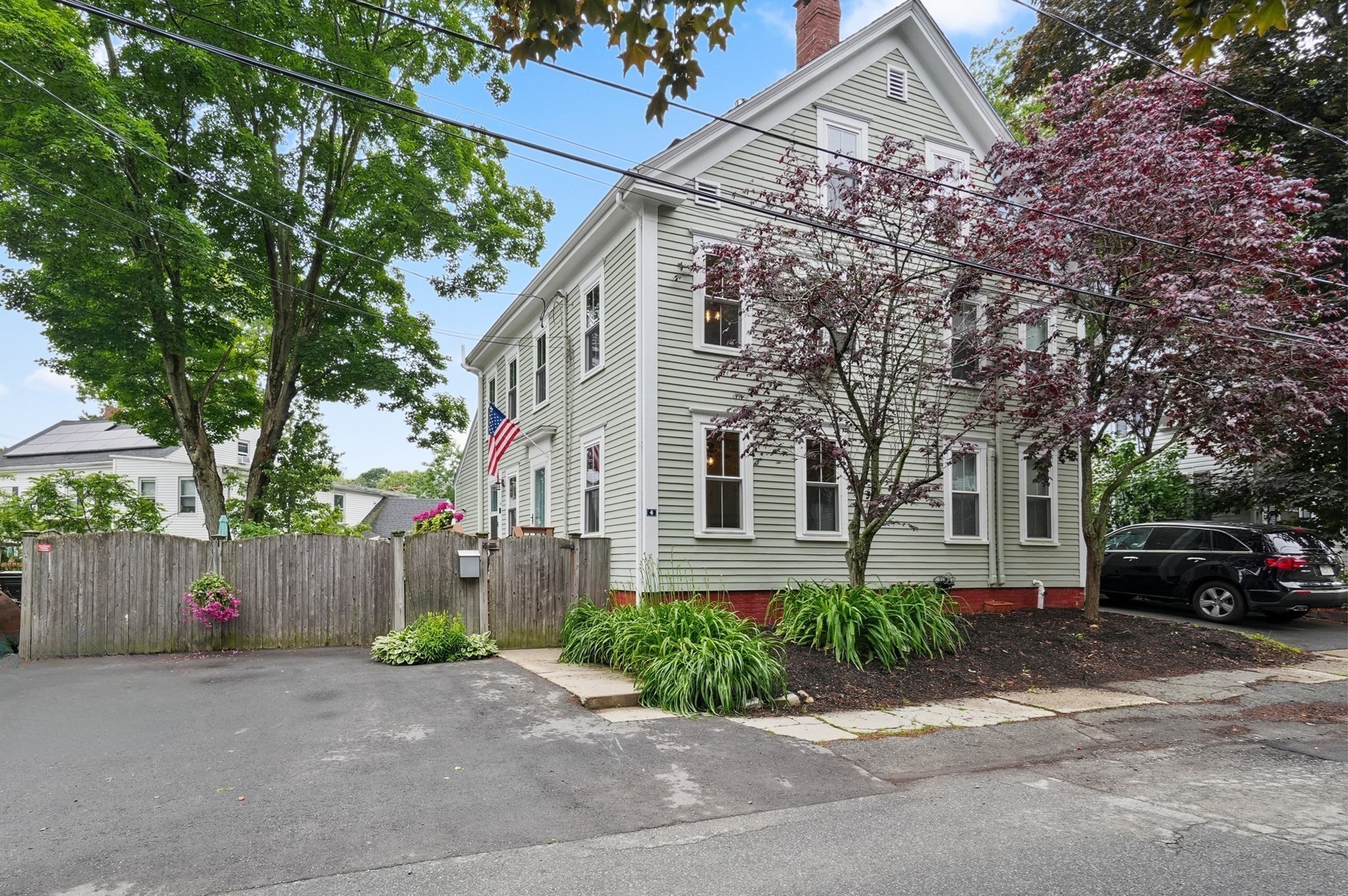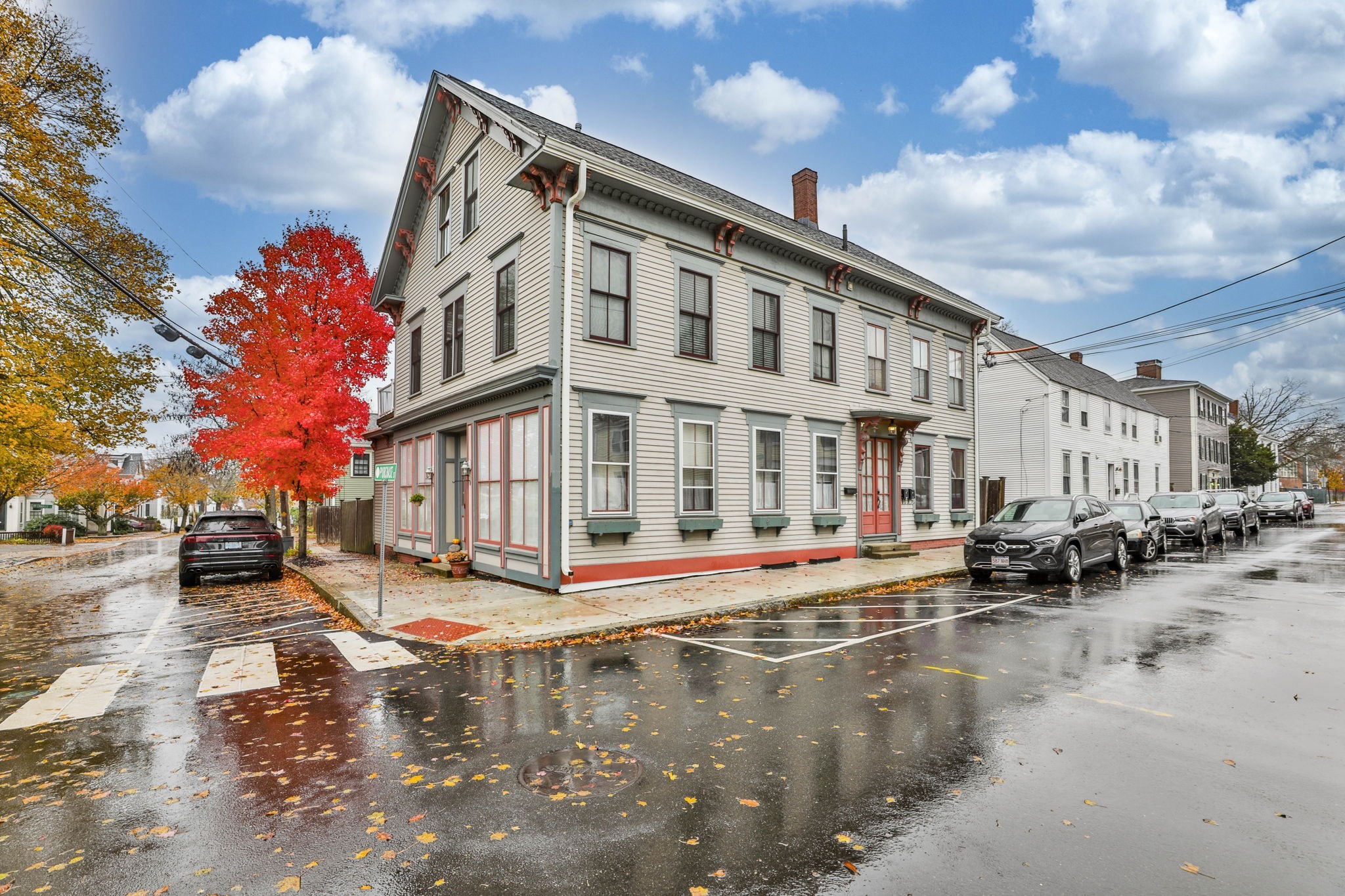View Map
Property Description
Property Details
Amenities
- Amenities: Bike Path, Conservation Area, Highway Access, House of Worship, Marina, Medical Facility, Park, Public School, Public Transportation, Shopping, T-Station, Tennis Court, Walk/Jog Trails
- Association Fee Includes: Exterior Maintenance, Extra Storage, Garden Area, Landscaping, Master Insurance, Reserve Funds, Road Maintenance, Snow Removal
Kitchen, Dining, and Appliances
- Kitchen Dimensions: 8'5"X7
- Kitchen Level: First Floor
- Closet, Dining Area, Flooring - Hardwood, Gas Stove, Lighting - Overhead, Window(s) - Picture
- Dishwasher, Dryer, Microwave, Range, Refrigerator, Washer
- Dining Room Dimensions: 14'3"X9'6"
- Dining Room Level: First Floor
- Dining Room Features: Closet, Flooring - Hardwood, Gas Stove, Lighting - Overhead, Lighting - Pendant, Window(s) - Picture
Bathrooms
- Full Baths: 1
- Half Baths 1
- Master Bath: 1
- Bathroom 1 Dimensions: 5'6"X4'11"
- Bathroom 1 Level: First Floor
- Bathroom 1 Features: Bathroom - Half, Ceiling Fan(s), Flooring - Stone/Ceramic Tile, Lighting - Overhead, Pedestal Sink
- Bathroom 2 Dimensions: 8'4"X4'10"
- Bathroom 2 Level: Second Floor
- Bathroom 2 Features: Bathroom - Full, Bathroom - With Tub & Shower, Ceiling Fan(s), Flooring - Stone/Ceramic Tile, Lighting - Overhead
Bedrooms
- Bedrooms: 2
- Master Bedroom Dimensions: 19'8"X13'9"
- Master Bedroom Level: Second Floor
- Master Bedroom Features: Closet, Flooring - Wall to Wall Carpet, Window(s) - Picture
- Bedroom 2 Dimensions: 10'7"X14'2"
- Bedroom 2 Level: Second Floor
- Master Bedroom Features: Closet, Flooring - Wall to Wall Carpet, Window(s) - Picture
Other Rooms
- Total Rooms: 7
- Living Room Dimensions: 14'3"X13'4"
- Living Room Level: First Floor
- Living Room Features: Cable Hookup, Fireplace, Flooring - Hardwood, Window(s) - Picture
Utilities
- Heating: Gas, Hot Water Baseboard, Individual
- Heat Zones: 2
- Cooling: Individual, Window AC
- Cooling Zones: 1
- Electric Info: Circuit Breakers
- Utility Connections: Washer Hookup, for Electric Dryer, for Gas Oven, for Gas Range
- Water: City/Town Water
- Sewer: City/Town Sewer
Unit Features
- Square Feet: 969
- Unit Building: 3
- Unit Level: 1
- Unit Placement: Front|Street
- Interior Features: Internet Available - Unknown
- Security: Fenced
- Floors: 2
- Pets Allowed: No
- Fireplaces: 1
- Laundry Features: In Unit
- Accessability Features: No
Condo Complex Information
- Condo Name: 154 & 158 Merrimac Street Condominium
- Condo Type: Condo
- Complex Complete: Yes
- Year Converted: 1996
- Number of Units: 7
- Number of Units Owner Occupied: 7
- Elevator: No
- Condo Association: U
- HOA Fee: $264
- Fee Interval: Monthly
- Management: Owner Association
Construction
- Year Built: 1850
- Style: Townhouse
- Construction Type: Frame
- Roof Material: Asphalt/Fiberglass Shingles
- UFFI: Unknown
- Flooring Type: Hardwood, Tile, Wall to Wall Carpet
- Lead Paint: Unknown
- Warranty: No
Garage & Parking
- Garage Parking: Common
- Parking Features: Common, Off-Street, Paved Driveway
- Parking Spaces: 2
Exterior & Grounds
- Exterior Features: Fenced Yard, Garden Area, Patio
- Pool: No
- Waterfront Features: Harbor, Ocean, River
- Distance to Beach: 1 to 2 Mile
- Beach Ownership: Public
Other Information
- MLS ID# 73407970
- Last Updated: 12/07/25
- Documents on File: Association Financial Statements, Certificate of Insurance, Floor Plans, Management Association Bylaws, Master Deed, Master Plan, Other (See Remarks), Rules & Regs, Unit Deed
- Terms: Contract for Deed, Lender Approval Required
- Master Book: 36728
- Master Page: 248
Property History
| Date | Event | Price | Price/Sq Ft | Source |
|---|---|---|---|---|
| 12/07/2025 | Active | $524,900 | $542 | MLSPIN |
| 12/03/2025 | Price Change | $524,900 | $542 | MLSPIN |
| 10/25/2025 | Active | $534,900 | $552 | MLSPIN |
| 10/21/2025 | Price Change | $534,900 | $552 | MLSPIN |
| 07/26/2025 | Active | $549,900 | $567 | MLSPIN |
| 07/22/2025 | New | $549,900 | $567 | MLSPIN |
Mortgage Calculator
Map
Seller's Representative: Maryann Czerepak, Royal Realty, Inc.
Sub Agent Compensation: n/a
Buyer Agent Compensation: n/a
Facilitator Compensation: n/a
Compensation Based On: n/a
Sub-Agency Relationship Offered: No
© 2025 MLS Property Information Network, Inc.. All rights reserved.
The property listing data and information set forth herein were provided to MLS Property Information Network, Inc. from third party sources, including sellers, lessors and public records, and were compiled by MLS Property Information Network, Inc. The property listing data and information are for the personal, non commercial use of consumers having a good faith interest in purchasing or leasing listed properties of the type displayed to them and may not be used for any purpose other than to identify prospective properties which such consumers may have a good faith interest in purchasing or leasing. MLS Property Information Network, Inc. and its subscribers disclaim any and all representations and warranties as to the accuracy of the property listing data and information set forth herein.
MLS PIN data last updated at 2025-12-07 03:07:00














































