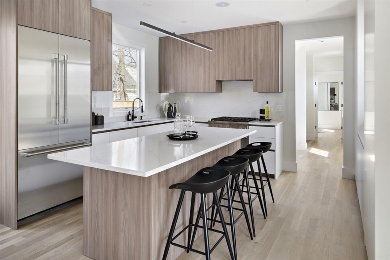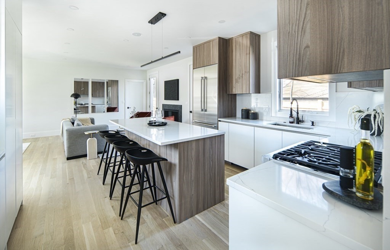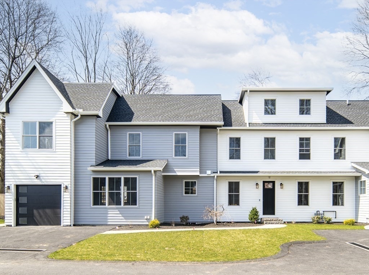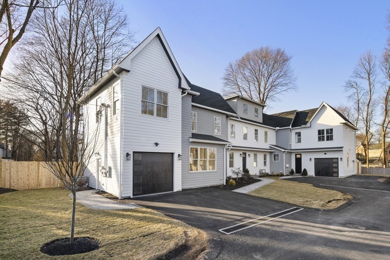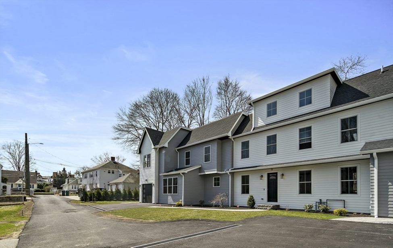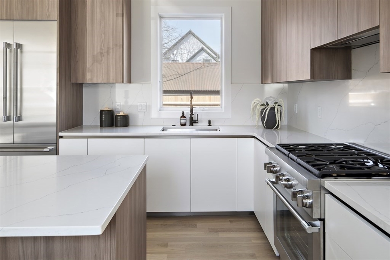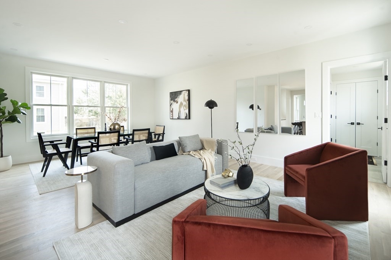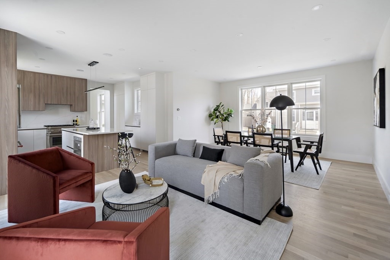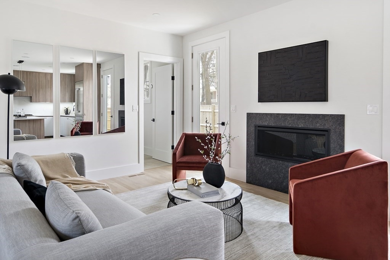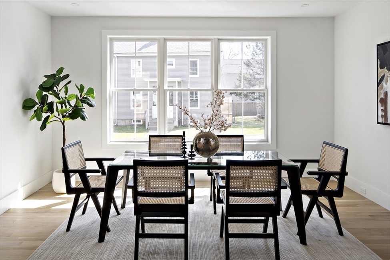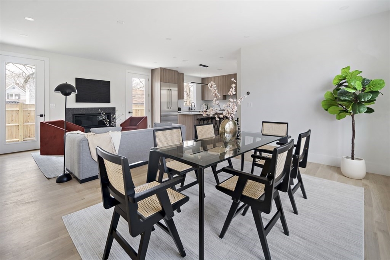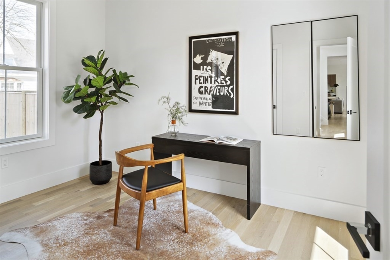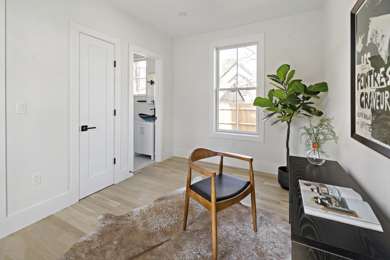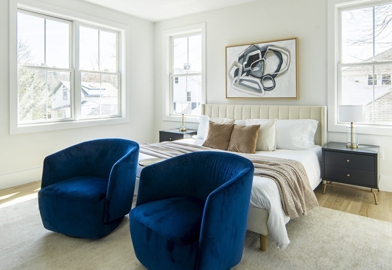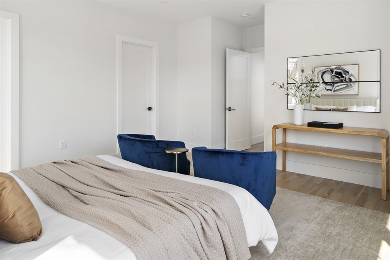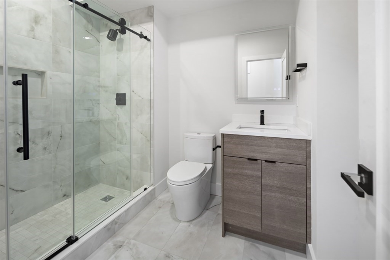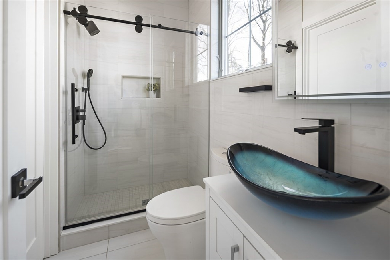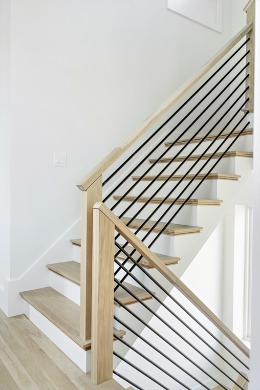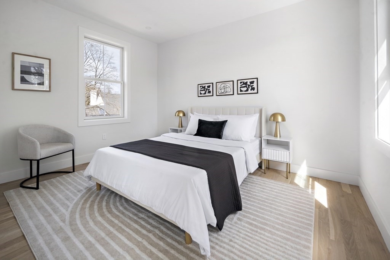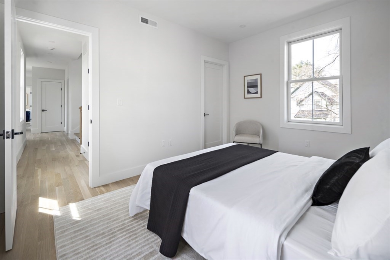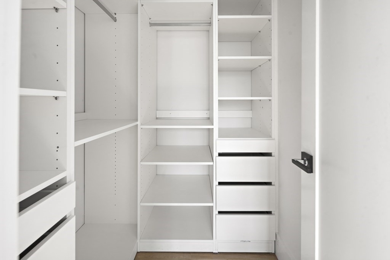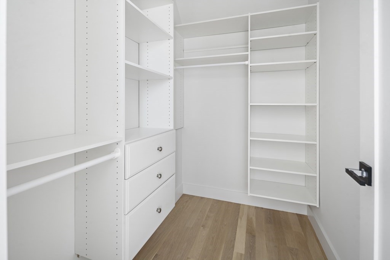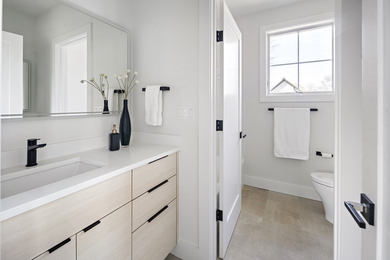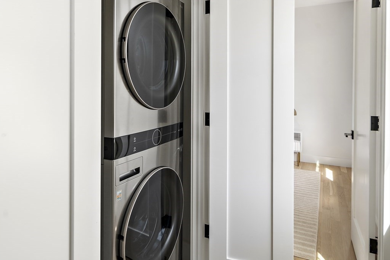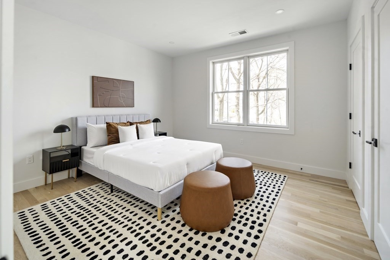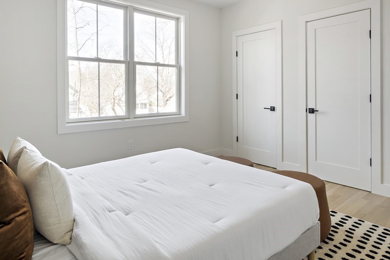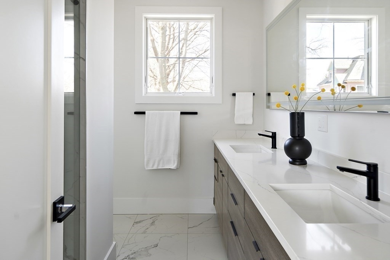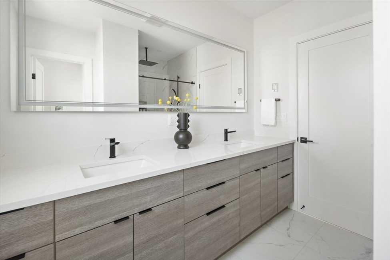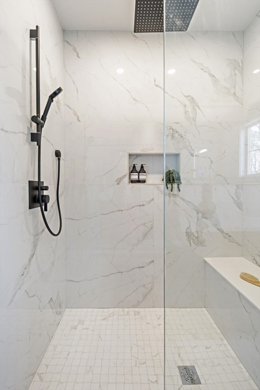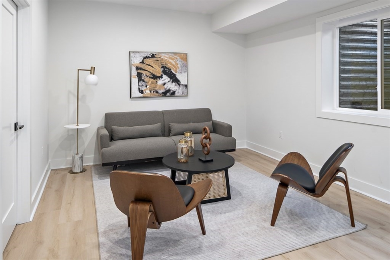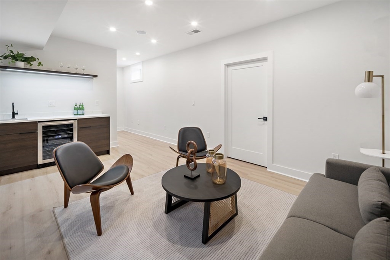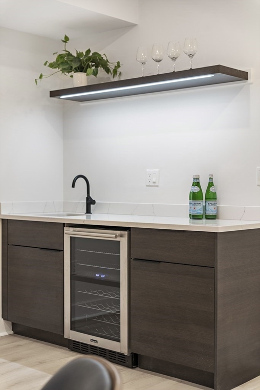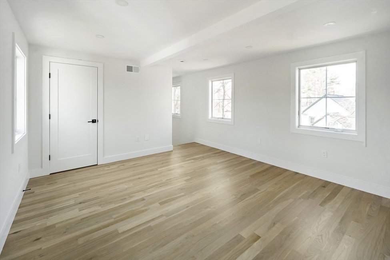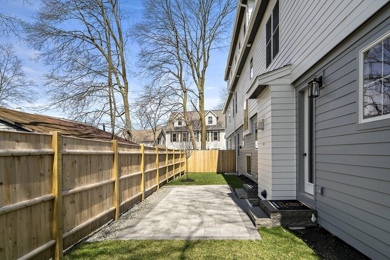Property Description
Property Details
Amenities
- Association Fee Includes: Master Insurance
Kitchen, Dining, and Appliances
- Dishwasher, Dryer, Freezer, Microwave, Refrigerator, Washer
Bathrooms
- Full Baths: 4
- Master Bath: 1
Bedrooms
- Bedrooms: 5
Other Rooms
- Total Rooms: 10
Utilities
- Heating: Central Heat, Common, Electric, Extra Flue, Gas, Heat Pump, Heat Pump, Steam
- Heat Zones: 4
- Cooling: Central Air
- Cooling Zones: 4
- Energy Features: Insulated Doors, Insulated Windows
- Utility Connections: for Electric Dryer
- Water: City/Town Water, Private
- Sewer: City/Town Sewer, Private
Unit Features
- Square Feet: 3581
- Unit Building: 12
- Unit Level: 1
- Interior Features: Central Vacuum
- Floors: 4
- Pets Allowed: Yes
- Fireplaces: 1
- Accessability Features: Unknown
Condo Complex Information
- Condo Type: Condo
- Complex Complete: Yes
- Number of Units: 2
- Elevator: No
- Condo Association: U
- HOA Fee: $170
- Fee Interval: Monthly
Construction
- Year Built: 2024
- Style: , Garrison, Townhouse
- Construction Type: Aluminum, Frame
- Roof Material: Aluminum, Asphalt/Fiberglass Shingles
- Flooring Type: Hardwood, Tile
- Lead Paint: None
- Warranty: No
Garage & Parking
- Garage Spaces: 1
- Parking Spaces: 2
Exterior & Grounds
- Exterior Features: Fenced Yard, Patio
- Pool: No
- Distance to Beach: 1 to 2 Mile
- Beach Description: Lake/Pond
Other Information
- MLS ID# 73222719
- Last Updated: 05/13/24
Property History
| Date | Event | Price | Price/Sq Ft | Source |
|---|---|---|---|---|
| 04/14/2024 | Active | $1,898,000 | $530 | MLSPIN |
| 04/10/2024 | New | $1,898,000 | $530 | MLSPIN |
Mortgage Calculator
Map
Seller's Representative: Anya Kogan, Luxury Realty Partners
Sub Agent Compensation: n/a
Buyer Agent Compensation: 2
Facilitator Compensation: 1
Compensation Based On: Gross/Full Sale Price
Sub-Agency Relationship Offered: No
© 2024 MLS Property Information Network, Inc.. All rights reserved.
The property listing data and information set forth herein were provided to MLS Property Information Network, Inc. from third party sources, including sellers, lessors and public records, and were compiled by MLS Property Information Network, Inc. The property listing data and information are for the personal, non commercial use of consumers having a good faith interest in purchasing or leasing listed properties of the type displayed to them and may not be used for any purpose other than to identify prospective properties which such consumers may have a good faith interest in purchasing or leasing. MLS Property Information Network, Inc. and its subscribers disclaim any and all representations and warranties as to the accuracy of the property listing data and information set forth herein.
MLS PIN data last updated at 2024-05-13 19:00:00

