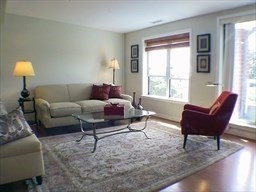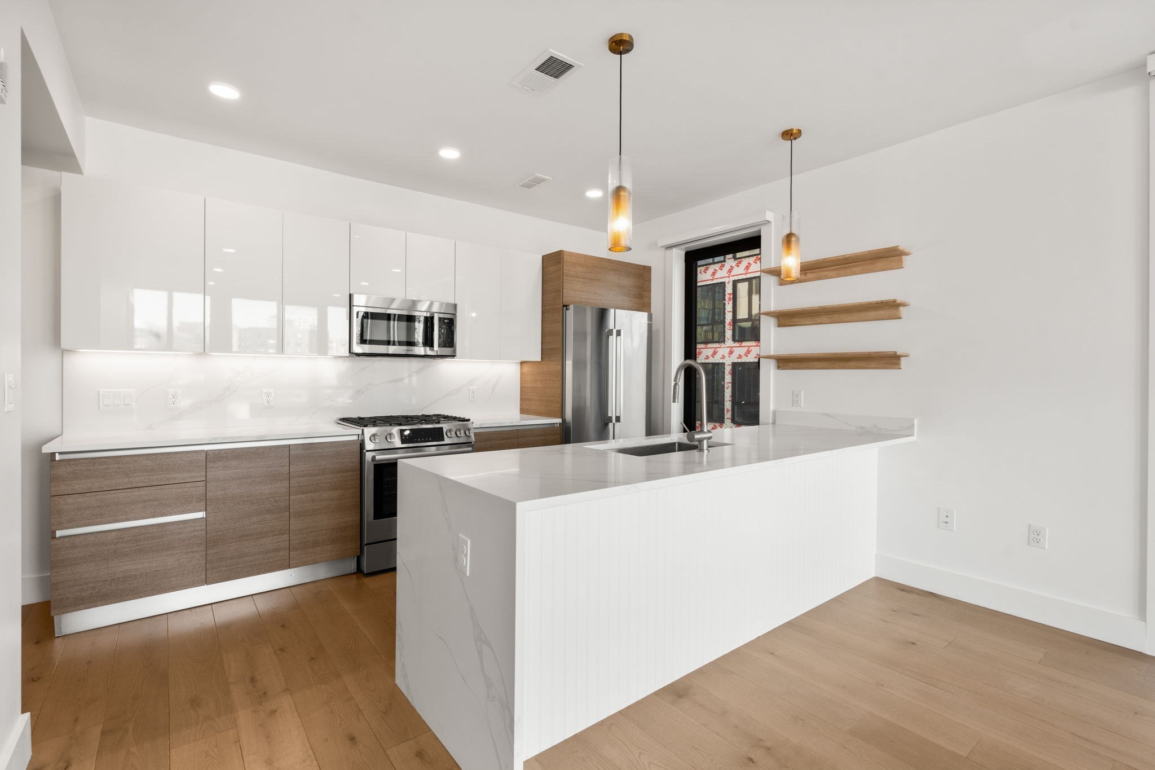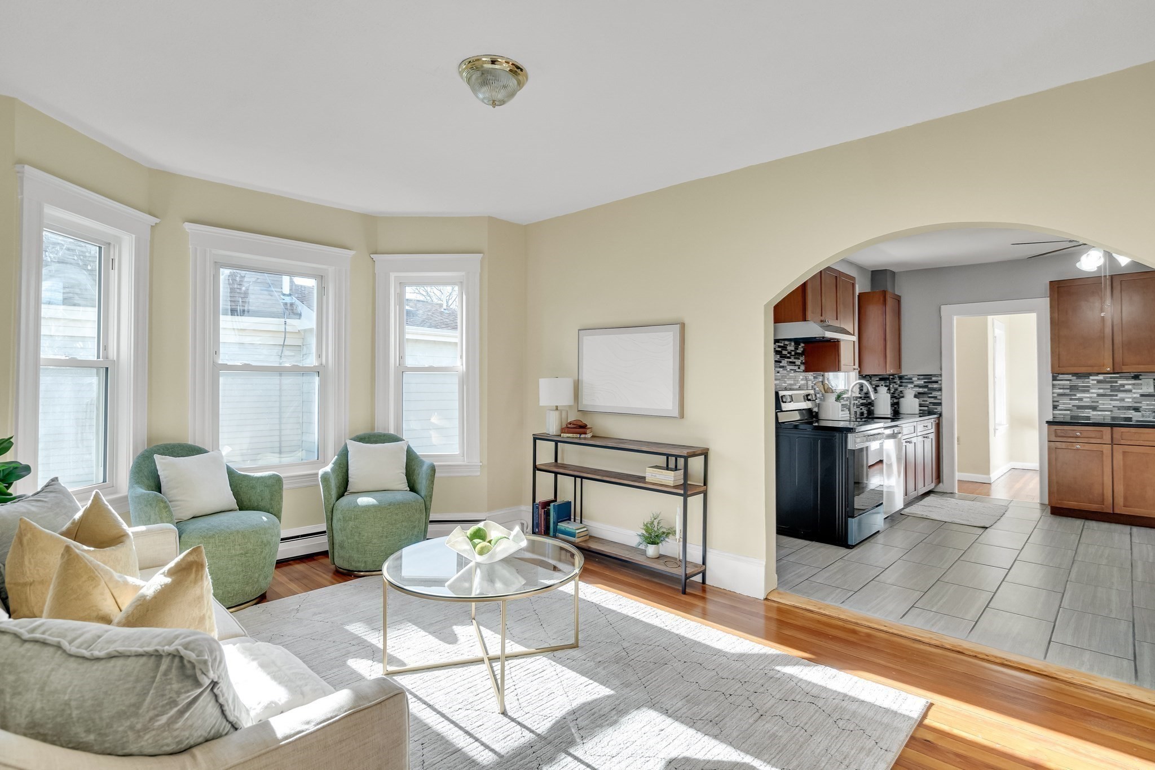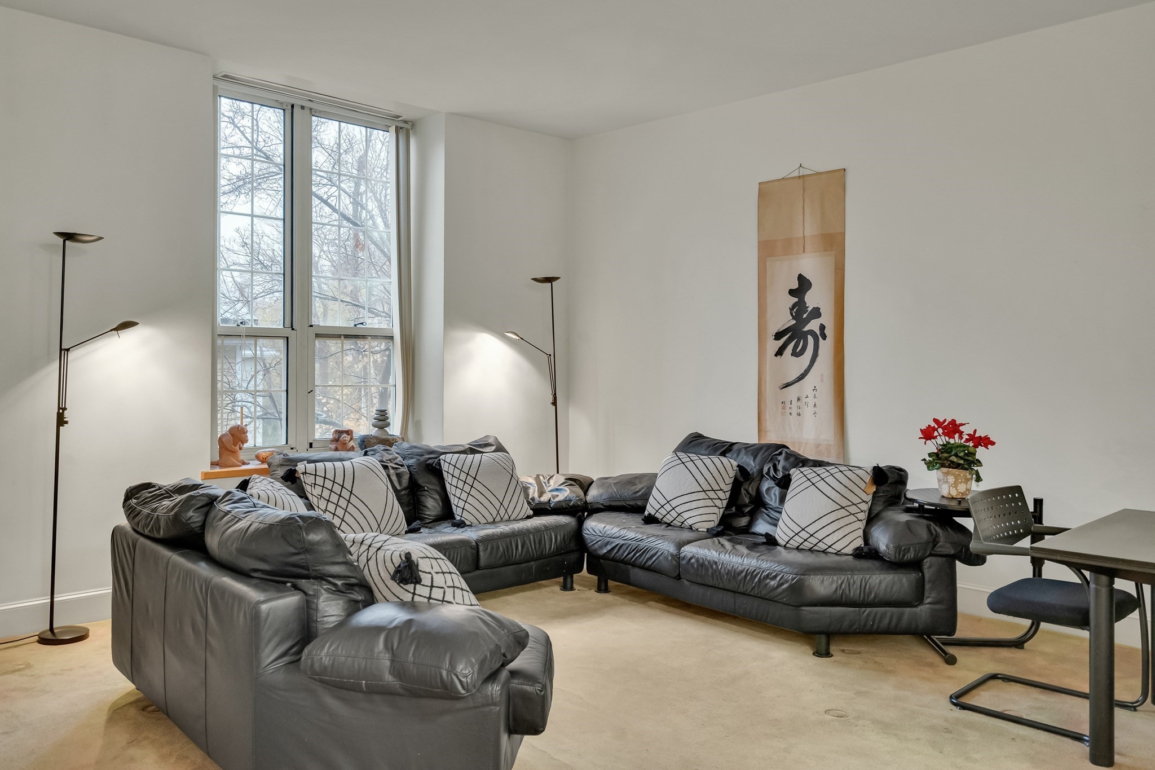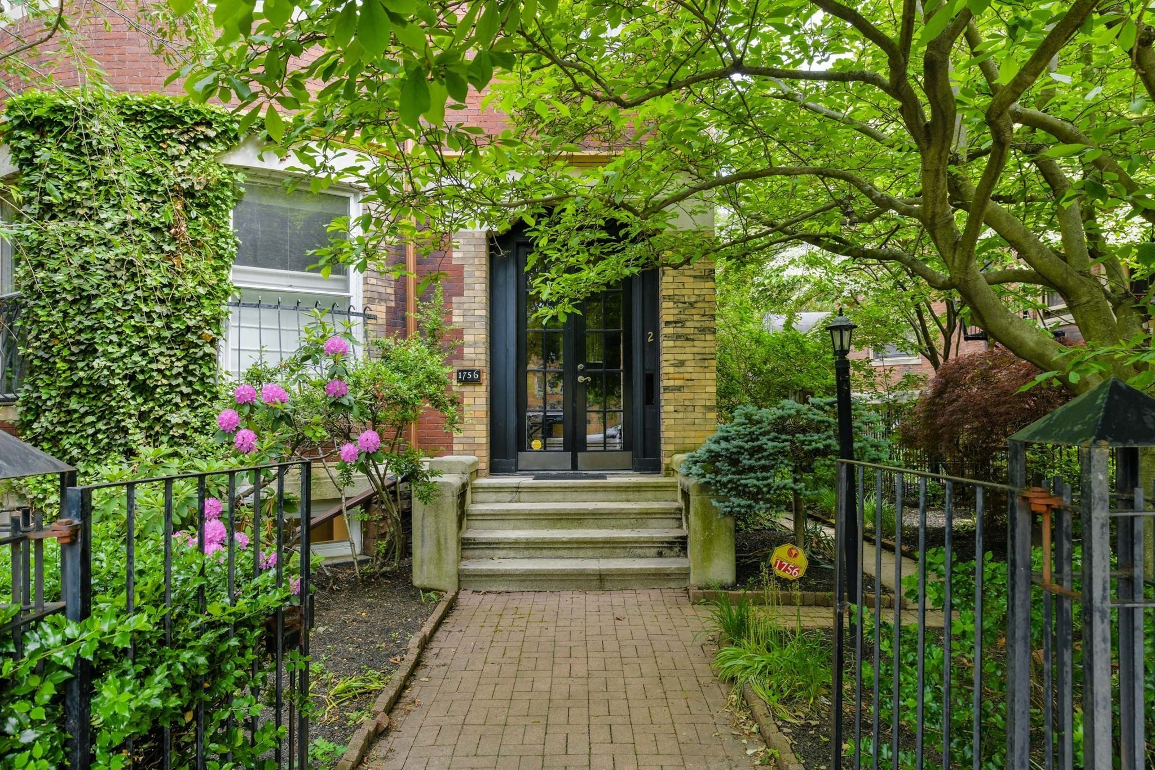
View Map
Property Description
Property Details
Kitchen, Dining, and Appliances
- Dishwasher, Dryer, Range, Refrigerator, Washer
Bathrooms
- Full Baths: 2
- Half Baths 1
- Master Bath: 1
Bedrooms
- Bedrooms: 3
Other Rooms
- Total Rooms: 6
Utilities
- Heating: Electric Baseboard, Gas, Hot Air Gravity, Hot Water Baseboard, Oil, Radiant
- Heat Zones: 2
- Cooling: None
- Electric Info: 100 Amps, Other (See Remarks)
- Utility Connections: for Electric Dryer, for Electric Oven
- Water: City/Town Water, Private
- Sewer: City/Town Sewer, Private
Unit Features
- Square Feet: 1504
- Unit Building: 66
- Unit Level: 1
- Floors: 3
- Pets Allowed: No
- Fireplaces: 1
- Laundry Features: In Unit
- Accessability Features: Unknown
Condo Complex Information
- Condo Type: Condo
- Complex Complete: U
- Number of Units: 2
- Elevator: No
- Condo Association: U
- Management: Owner Association
Construction
- Year Built: 1982
- Style: , Garrison, Townhouse
- Construction Type: Aluminum, Frame
- Roof Material: Aluminum, Asphalt/Fiberglass Shingles
- Lead Paint: Unknown
- Warranty: No
Garage & Parking
- Parking Features: 1-10 Spaces, Off-Street
- Parking Spaces: 2
Exterior & Grounds
- Exterior Features: Fenced Yard
- Pool: No
Other Information
- MLS ID# 73319389
- Last Updated: 12/16/24
- Documents on File: Legal Description, Master Deed, Site Plan
- Terms: Contract for Deed, Rent w/Option
Property History
| Date | Event | Price | Price/Sq Ft | Source |
|---|---|---|---|---|
| 12/16/2024 | Temporarily Withdrawn | $869,000 | $578 | MLSPIN |
| 12/16/2024 | Active | $869,000 | $578 | MLSPIN |
| 12/12/2024 | New | $869,000 | $578 | MLSPIN |
| 11/08/2013 | Canceled | $489,000 | $325 | MLSPIN |
| 10/31/2013 | Active | $489,000 | $325 | MLSPIN |
| 04/10/2013 | Sold | $448,000 | $298 | MLSPIN |
| 02/08/2013 | Under Agreement | $439,000 | $292 | MLSPIN |
| 02/05/2013 | New | $439,000 | $292 | MLSPIN |
Mortgage Calculator
Map
Seller's Representative: John D. Conroy, East Coast Realty, Inc.
Sub Agent Compensation: n/a
Buyer Agent Compensation: n/a
Facilitator Compensation: n/a
Compensation Based On: n/a
Sub-Agency Relationship Offered: No
© 2024 MLS Property Information Network, Inc.. All rights reserved.
The property listing data and information set forth herein were provided to MLS Property Information Network, Inc. from third party sources, including sellers, lessors and public records, and were compiled by MLS Property Information Network, Inc. The property listing data and information are for the personal, non commercial use of consumers having a good faith interest in purchasing or leasing listed properties of the type displayed to them and may not be used for any purpose other than to identify prospective properties which such consumers may have a good faith interest in purchasing or leasing. MLS Property Information Network, Inc. and its subscribers disclaim any and all representations and warranties as to the accuracy of the property listing data and information set forth herein.
MLS PIN data last updated at 2024-12-16 09:44:00

