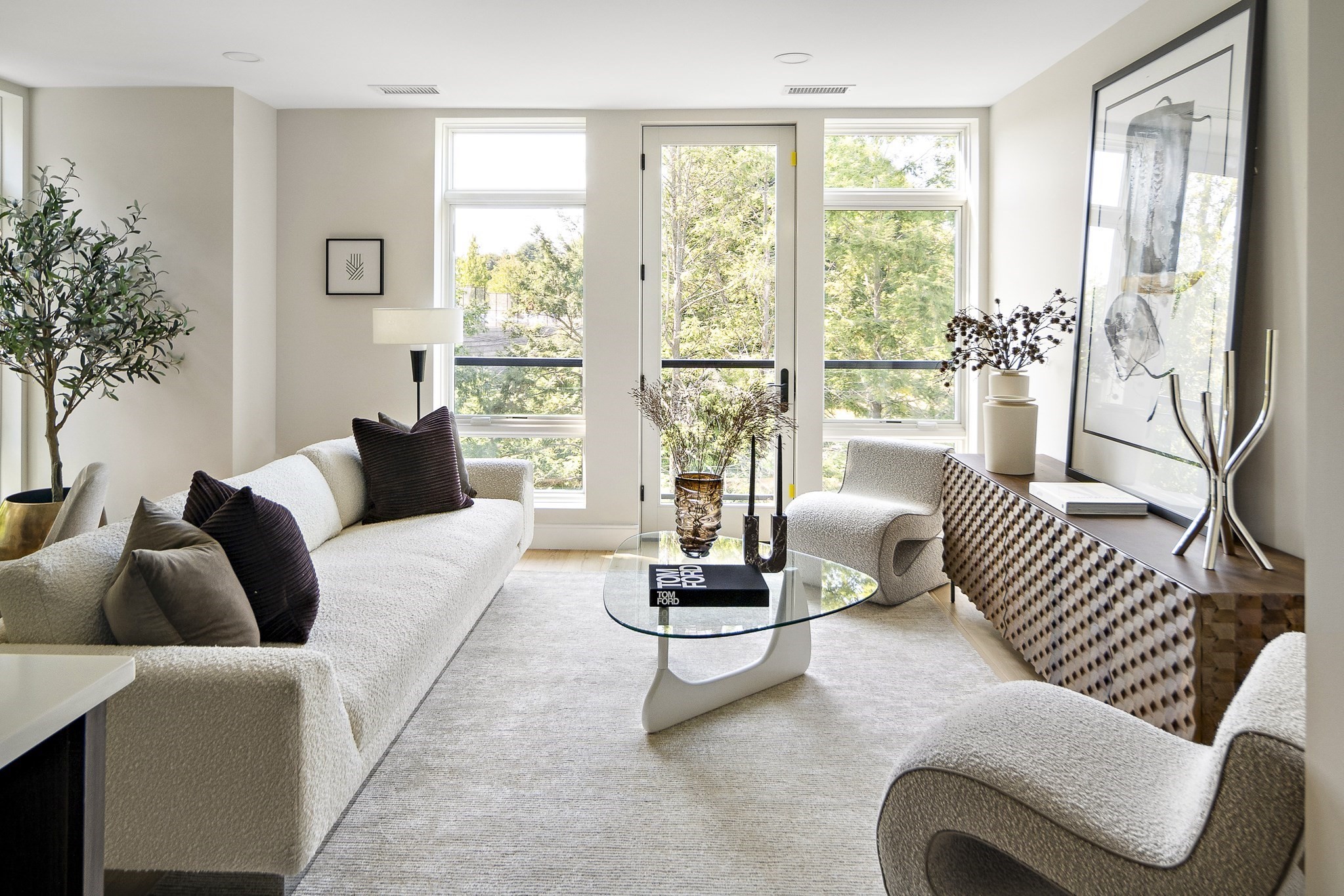Property Description
Property Details
Amenities
- Amenities: Park, Private School, Public School, Public Transportation, Shopping, Swimming Pool, Tennis Court, Walk/Jog Trails
Kitchen, Dining, and Appliances
- Bathroom - Half, Cabinets - Upgraded, Countertops - Stone/Granite/Solid, Countertops - Upgraded, Flooring - Hardwood, Gas Stove, Kitchen Island, Open Floor Plan, Recessed Lighting, Remodeled, Stainless Steel Appliances
- Dishwasher, Disposal, Microwave, Range, Refrigerator, Washer Hookup
- Dining Room Level: First Floor
- Dining Room Features: Deck - Exterior, Exterior Access, Flooring - Hardwood, Recessed Lighting, Remodeled, Slider
Bathrooms
- Full Baths: 2
- Half Baths 1
- Bathroom 1 Level: First Floor
- Bathroom 1 Features: Bathroom - Full, Bathroom - Tiled With Shower Stall, Flooring - Stone/Ceramic Tile, Recessed Lighting, Remodeled
- Bathroom 2 Level: First Floor
- Bathroom 2 Features: Bathroom - Double Vanity/Sink, Bathroom - Full, Bathroom - With Tub & Shower, Flooring - Stone/Ceramic Tile, Recessed Lighting, Remodeled
- Bathroom 3 Level: First Floor
- Bathroom 3 Features: Bathroom - Half, Recessed Lighting, Remodeled
Bedrooms
- Bedrooms: 3
- Master Bedroom Level: First Floor
- Master Bedroom Features: Bathroom - Full, Closet - Double, Closet - Linen, Closet - Walk-in, Crown Molding, Flooring - Hardwood, Recessed Lighting, Remodeled
- Bedroom 2 Level: First Floor
- Master Bedroom Features: Bathroom - Full, Closet - Linen, Flooring - Hardwood, Recessed Lighting, Remodeled
- Bedroom 3 Level: First Floor
- Master Bedroom Features: Bathroom - Full, Closet - Linen, Flooring - Hardwood, Recessed Lighting, Remodeled
Other Rooms
- Total Rooms: 6
- Living Room Level: First Floor
- Living Room Features: Fireplace, Flooring - Hardwood, Open Floor Plan, Recessed Lighting, Remodeled
Utilities
- Heating: Extra Flue, Forced Air, Gas, Heat Pump, Oil
- Heat Zones: 1
- Cooling: Central Air
- Cooling Zones: 1
- Electric Info: 200 Amps
- Utility Connections: for Electric Dryer, for Gas Range, Washer Hookup
- Water: City/Town Water, Private
- Sewer: City/Town Sewer, Private
Unit Features
- Square Feet: 1440
- Unit Building: 103
- Unit Level: 1
- Floors: 2
- Pets Allowed: Yes
- Fireplaces: 1
- Accessability Features: Unknown
Condo Complex Information
- Condo Type: Condo
- Complex Complete: U
- Year Converted: 2022
- Number of Units: 2
- Number of Units Owner Occupied: 2
- Elevator: No
- Condo Association: U
- Management: No Management
- >Optional Fee: 0.00
Construction
- Year Built: 1920
- Style: 2/3 Family, , Garrison, Houseboat, Townhouse, Tudor
- Roof Material: Asphalt/Composition Shingles
- Flooring Type: Hardwood
- Lead Paint: Unknown
- Warranty: No
Garage & Parking
- Parking Features: 1-10 Spaces, Off-Street
- Parking Spaces: 2
Exterior & Grounds
- Exterior Features: Deck - Composite, Gutters, Porch, Sprinkler System, Stone Wall
- Pool: No
Other Information
- MLS ID# 73396168
- Last Updated: 06/25/25
- Documents on File: 21E Certificate, Legal Description, Master Deed, Rules & Regs, Site Plan, Soil Survey
Property History
| Date | Event | Price | Price/Sq Ft | Source |
|---|---|---|---|---|
| 06/25/2025 | New | $998,000 | $693 | MLSPIN |
Mortgage Calculator
Map
Seller's Representative: Cassie Dowling, Coldwell Banker Realty - Waltham
Sub Agent Compensation: n/a
Buyer Agent Compensation: n/a
Facilitator Compensation: n/a
Compensation Based On: n/a
Sub-Agency Relationship Offered: No
© 2025 MLS Property Information Network, Inc.. All rights reserved.
The property listing data and information set forth herein were provided to MLS Property Information Network, Inc. from third party sources, including sellers, lessors and public records, and were compiled by MLS Property Information Network, Inc. The property listing data and information are for the personal, non commercial use of consumers having a good faith interest in purchasing or leasing listed properties of the type displayed to them and may not be used for any purpose other than to identify prospective properties which such consumers may have a good faith interest in purchasing or leasing. MLS Property Information Network, Inc. and its subscribers disclaim any and all representations and warranties as to the accuracy of the property listing data and information set forth herein.
MLS PIN data last updated at 2025-06-25 10:30:00











































