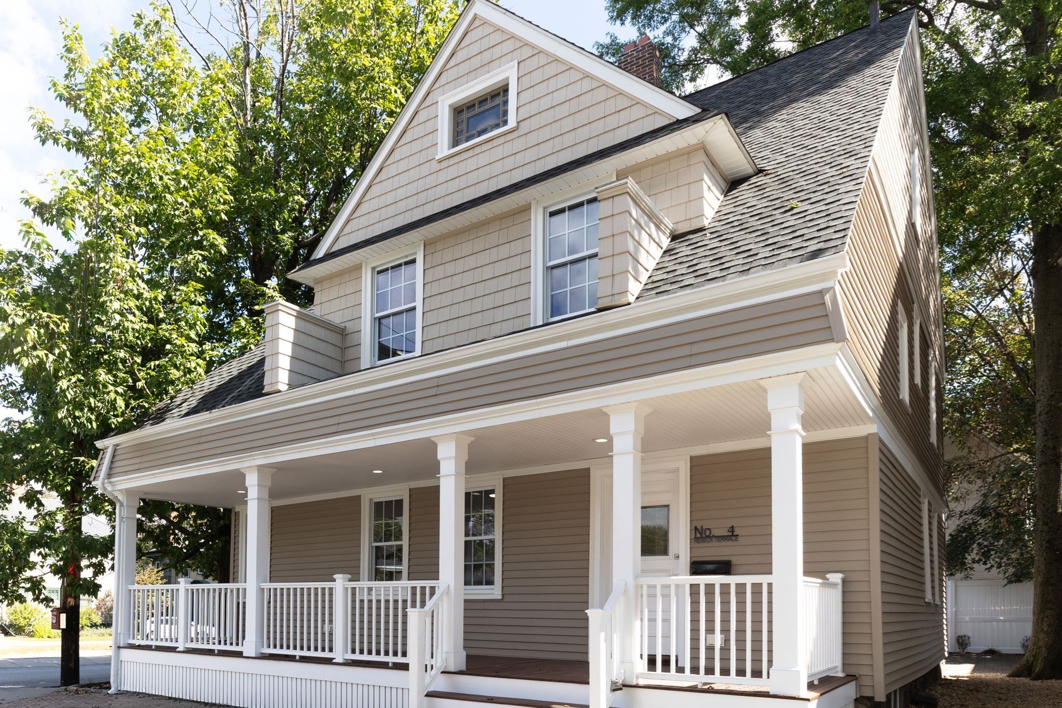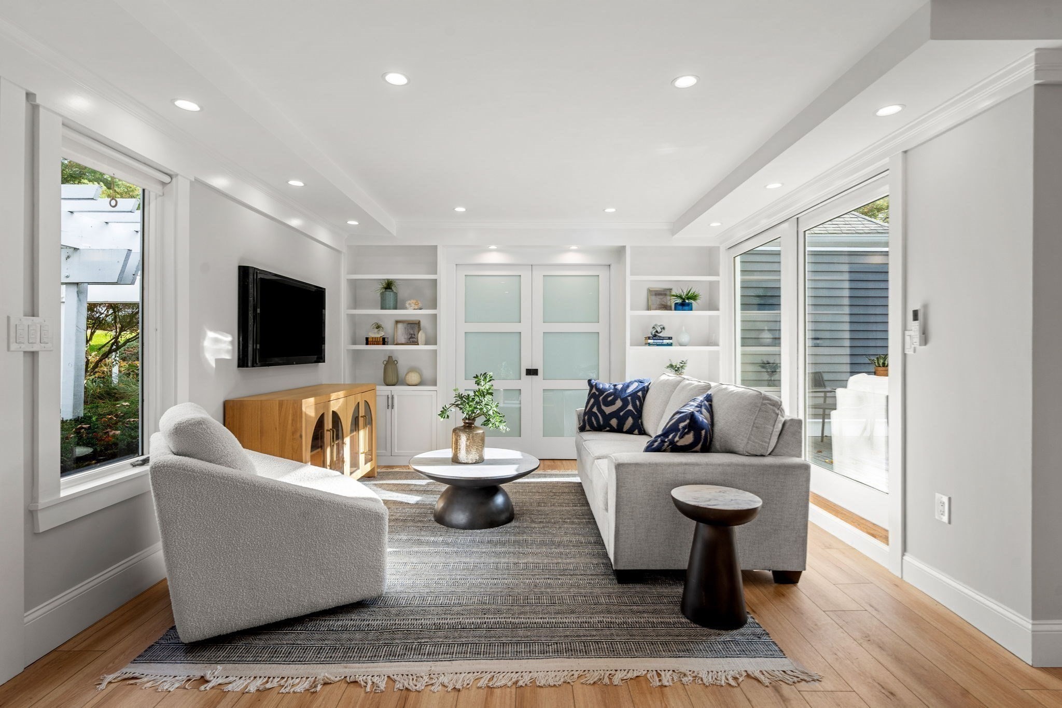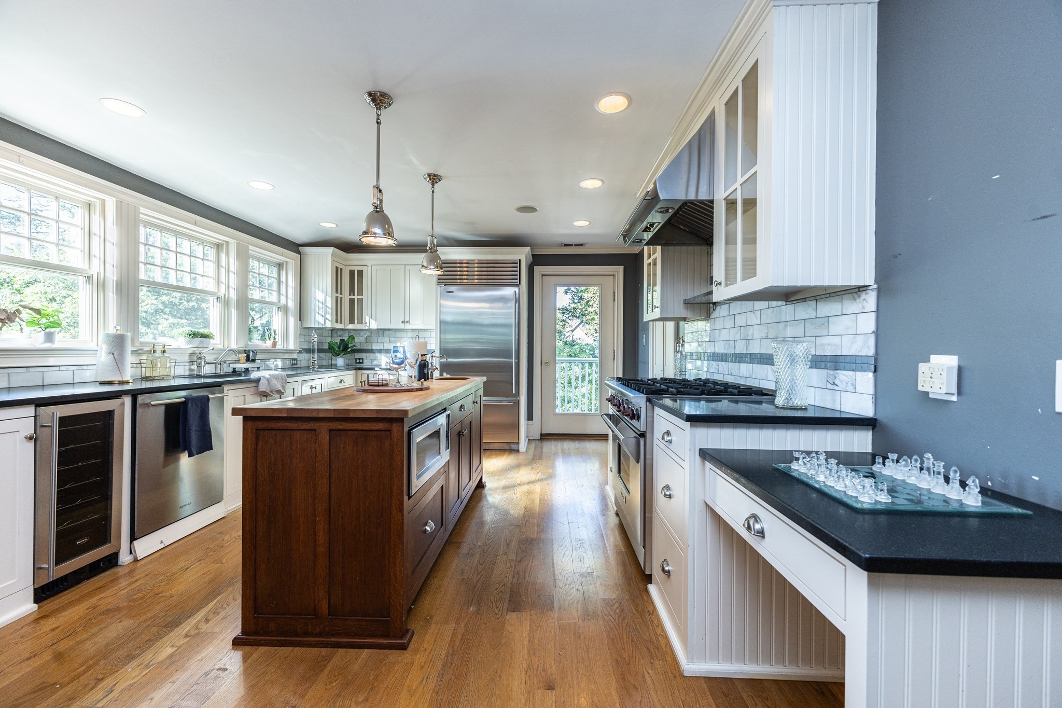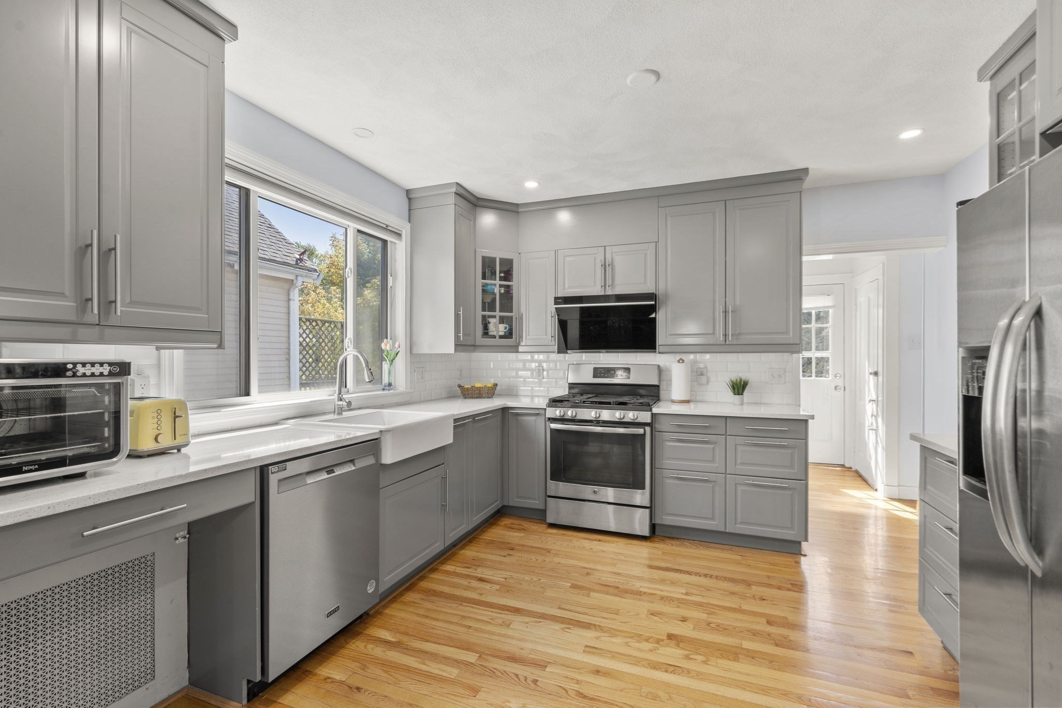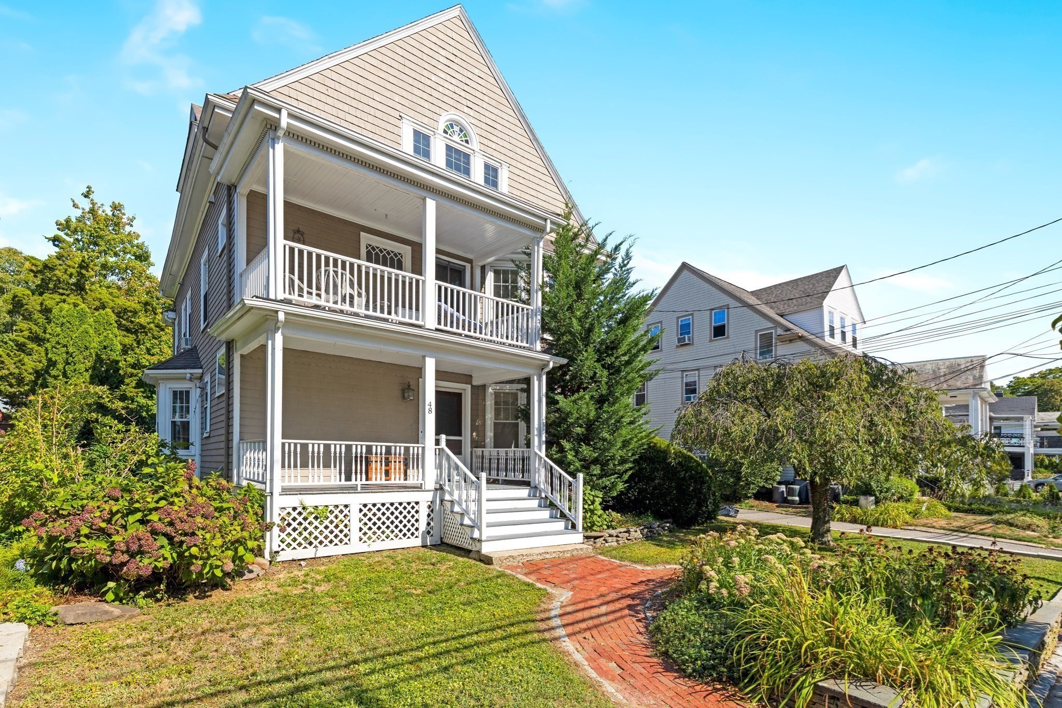View Map
Property Description
Property Details
Amenities
- Amenities: Bike Path, Conservation Area, Golf Course, Highway Access, House of Worship, Laundromat, Medical Facility, Park, Private School, Public School, Public Transportation, Shopping, Swimming Pool, T-Station, Tennis Court, University, Walk/Jog Trails
- Association Fee Includes: Exterior Maintenance, Landscaping, Master Insurance, Reserve Funds, Sewer, Snow Removal, Water
Kitchen, Dining, and Appliances
- Kitchen Dimensions: 13X12
- Kitchen Level: Second Floor
- Countertops - Stone/Granite/Solid, Flooring - Hardwood, Recessed Lighting, Stainless Steel Appliances
- Dishwasher, Dryer, Microwave, Range, Refrigerator, Washer
- Dining Room Dimensions: 12X11
- Dining Room Level: Second Floor
- Dining Room Features: Chair Rail, Closet/Cabinets - Custom Built, Crown Molding, Exterior Access, Flooring - Hardwood
Bathrooms
- Full Baths: 1
- Half Baths 1
- Bathroom 1 Dimensions: 5X3
- Bathroom 1 Level: Second Floor
- Bathroom 2 Dimensions: 5X8
- Bathroom 2 Level: Second Floor
Bedrooms
- Bedrooms: 2
- Master Bedroom Dimensions: 12X11
- Master Bedroom Level: Second Floor
- Master Bedroom Features: Ceiling Fan(s), Closet, Crown Molding, Flooring - Hardwood, Lighting - Overhead
- Bedroom 2 Dimensions: 12X9
- Bedroom 2 Level: Second Floor
- Master Bedroom Features: Ceiling Fan(s), Closet, Crown Molding, Flooring - Hardwood, Lighting - Overhead
Other Rooms
- Total Rooms: 6
- Living Room Dimensions: 12X21
- Living Room Level: Second Floor
- Living Room Features: Closet, Crown Molding, Fireplace, Flooring - Hardwood
Utilities
- Heating: Air Source Heat Pumps (ASHP), Central Heat, ENERGY STAR
- Heat Zones: 1
- Cooling: Air Source Heat Pumps (ASHP), Central Air, ENERGY STAR
- Cooling Zones: 1
- Electric Info: Circuit Breakers
- Energy Features: Insulated Windows, Prog. Thermostat, Storm Doors
- Utility Connections: Icemaker Connection, Washer Hookup, for Electric Dryer, for Electric Range
- Water: City/Town Water
- Sewer: City/Town Sewer
Unit Features
- Square Feet: 1265
- Unit Building: 56
- Unit Level: 2
- Unit Placement: Upper
- Interior Features: Internet Available - Unknown
- Floors: 2
- Pets Allowed: Yes
- Fireplaces: 1
- Laundry Features: In Building
- Accessability Features: Unknown
Condo Complex Information
- Condo Type: Condo
- Complex Complete: Yes
- Number of Units: 2
- Number of Units Owner Occupied: 2
- Owner Occupied Data Source: SELLER
- Elevator: No
- Condo Association: U
- HOA Fee: $300
- Fee Interval: Monthly
- Management: Owner Association
Construction
- Year Built: 1926
- Style: 2/3 Family
- Roof Material: Asphalt/Composition Shingles
- UFFI: Unknown
- Flooring Type: Tile, Wood
- Lead Paint: Unknown
- Warranty: No
Garage & Parking
- Garage Parking: Assigned, Detached, Garage Door Opener
- Garage Spaces: 1
- Parking Features: Assigned, Off-Street, Paved Driveway
- Parking Spaces: 1
Exterior & Grounds
- Exterior Features: Deck
- Pool: No
- Distance to Beach: 3/10 to 1/2 Mile
- Beach Ownership: Public
Other Information
- MLS ID# 73433085
- Last Updated: 10/27/25
- Documents on File: Association Financial Statements, Master Deed, Rules & Regs, Unit Deed
- Terms: Contract for Deed
Property History
| Date | Event | Price | Price/Sq Ft | Source |
|---|---|---|---|---|
| 09/29/2025 | Active | $850,000 | $672 | MLSPIN |
| 09/25/2025 | Price Change | $850,000 | $672 | MLSPIN |
| 09/22/2025 | Active | $900,000 | $711 | MLSPIN |
| 09/18/2025 | New | $900,000 | $711 | MLSPIN |
Mortgage Calculator
Map
Seller's Representative: Michael R. Cohen, Keller Williams Realty
Sub Agent Compensation: n/a
Buyer Agent Compensation: n/a
Facilitator Compensation: n/a
Compensation Based On: n/a
Sub-Agency Relationship Offered: No
© 2025 MLS Property Information Network, Inc.. All rights reserved.
The property listing data and information set forth herein were provided to MLS Property Information Network, Inc. from third party sources, including sellers, lessors and public records, and were compiled by MLS Property Information Network, Inc. The property listing data and information are for the personal, non commercial use of consumers having a good faith interest in purchasing or leasing listed properties of the type displayed to them and may not be used for any purpose other than to identify prospective properties which such consumers may have a good faith interest in purchasing or leasing. MLS Property Information Network, Inc. and its subscribers disclaim any and all representations and warranties as to the accuracy of the property listing data and information set forth herein.
MLS PIN data last updated at 2025-10-27 13:59:00


















