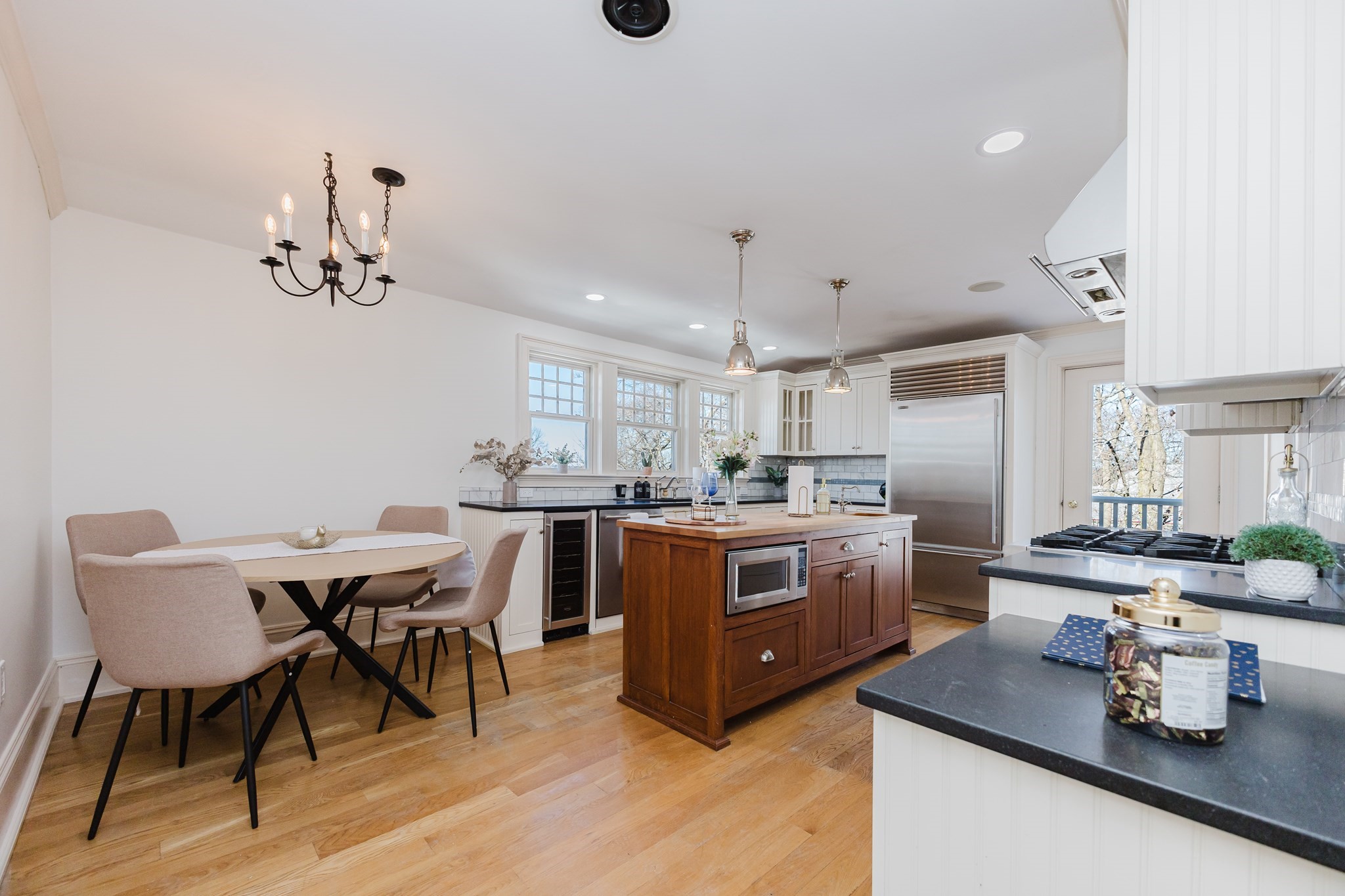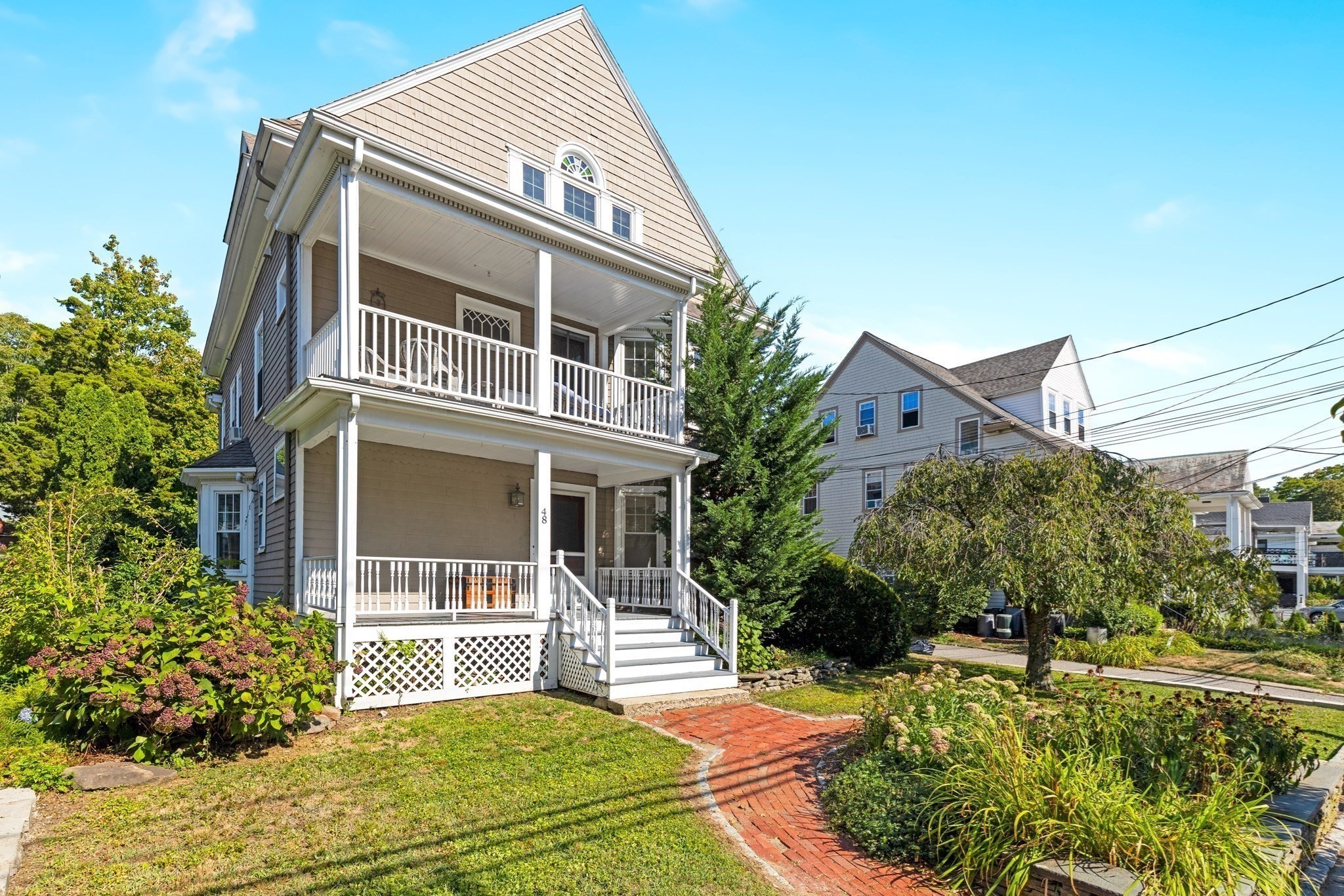
View Map
Property Description
Property Details
Amenities
- Amenities: Bike Path, Golf Course, Highway Access, House of Worship, Medical Facility, Park, Private School, Public School, Public Transportation, Shopping, T-Station, University, Walk/Jog Trails
Kitchen, Dining, and Appliances
- Kitchen Dimensions: 12X11
- Kitchen Level: First Floor
- Countertops - Stone/Granite/Solid, Countertops - Upgraded, Dining Area, Flooring - Hardwood, Recessed Lighting, Stainless Steel Appliances
- Dishwasher, Microwave, Range
Bathrooms
- Full Baths: 1
- Half Baths 1
- Bathroom 1 Level: First Floor
- Bathroom 1 Features: Bathroom - Half, Flooring - Hardwood
- Bathroom 2 Level: Second Floor
- Bathroom 2 Features: Bathroom - With Tub & Shower, Flooring - Stone/Ceramic Tile
Bedrooms
- Bedrooms: 4
- Master Bedroom Dimensions: 16X11
- Master Bedroom Level: Second Floor
- Master Bedroom Features: Flooring - Hardwood
- Bedroom 2 Dimensions: 12X11
- Bedroom 2 Level: Second Floor
- Master Bedroom Features: Flooring - Hardwood
- Bedroom 3 Dimensions: 11X10
- Bedroom 3 Level: Second Floor
- Master Bedroom Features: Flooring - Hardwood
Other Rooms
- Total Rooms: 8
- Living Room Dimensions: 12X11
- Living Room Level: First Floor
- Living Room Features: Flooring - Hardwood
- Family Room Dimensions: 14X14
- Family Room Level: First Floor
- Family Room Features: Flooring - Hardwood
Utilities
- Heating: Central Heat, Gas
- Heat Zones: 2
- Cooling: Window AC
- Electric Info: 100 Amps, Circuit Breakers
- Water: City/Town Water
- Sewer: City/Town Sewer
Unit Features
- Square Feet: 1546
- Unit Building: 4
- Unit Level: 1
- Unit Placement: Street
- Floors: 2
- Pets Allowed: Yes
- Accessability Features: No
Condo Complex Information
- Condo Type: Condo
- Complex Complete: U
- Number of Units: 1
- Elevator: No
- Condo Association: U
Construction
- Year Built: 1905
- Style: Detached
- Construction Type: Frame
- Roof Material: Asphalt/Fiberglass Shingles
- UFFI: Unknown
- Flooring Type: Hardwood, Tile
- Lead Paint: Certified Treated
- Warranty: Yes
Garage & Parking
- Garage Parking: Detached, Garage Door Opener, Storage, Work Area
- Garage Spaces: 2
- Parking Spaces: 5
Exterior & Grounds
- Pool: No
Other Information
- MLS ID# 73452625
- Last Updated: 12/30/25
Property History
| Date | Event | Price | Price/Sq Ft | Source |
|---|---|---|---|---|
| 01/27/2026 | Active | $1,098,000 | $710 | MLSPIN |
| 01/23/2026 | Price Change | $1,098,000 | $710 | MLSPIN |
| 01/07/2026 | Active | $1,199,000 | $776 | MLSPIN |
| 01/03/2026 | Price Change | $1,199,000 | $776 | MLSPIN |
| 12/27/2025 | Canceled | $899,800 | $582 | MLSPIN |
| 11/11/2025 | Active | $899,800 | $582 | MLSPIN |
| 11/11/2025 | Active | $899,800 | $582 | MLSPIN |
| 11/07/2025 | Price Change | $899,800 | $582 | MLSPIN |
| 11/07/2025 | New | $899,800 | $582 | MLSPIN |
| 11/04/2025 | Active | $924,800 | $598 | MLSPIN |
| 10/31/2025 | Price Change | $924,800 | $598 | MLSPIN |
| 10/13/2025 | Active | $948,800 | $614 | MLSPIN |
| 10/09/2025 | Price Change | $948,800 | $614 | MLSPIN |
| 10/06/2025 | Active | $980,000 | $634 | MLSPIN |
| 10/01/2025 | Price Change | $980,000 | $634 | MLSPIN |
| 09/23/2025 | Active | $1,000,000 | $647 | MLSPIN |
| 09/19/2025 | New | $1,000,000 | $647 | MLSPIN |
Mortgage Calculator
Map
Seller's Representative: John Allaire, Easton Real Estate, LLC
Sub Agent Compensation: n/a
Buyer Agent Compensation: n/a
Facilitator Compensation: n/a
Compensation Based On: n/a
Sub-Agency Relationship Offered: No
© 2026 MLS Property Information Network, Inc.. All rights reserved.
The property listing data and information set forth herein were provided to MLS Property Information Network, Inc. from third party sources, including sellers, lessors and public records, and were compiled by MLS Property Information Network, Inc. The property listing data and information are for the personal, non commercial use of consumers having a good faith interest in purchasing or leasing listed properties of the type displayed to them and may not be used for any purpose other than to identify prospective properties which such consumers may have a good faith interest in purchasing or leasing. MLS Property Information Network, Inc. and its subscribers disclaim any and all representations and warranties as to the accuracy of the property listing data and information set forth herein.
MLS PIN data last updated at 2025-12-30 03:30:00




