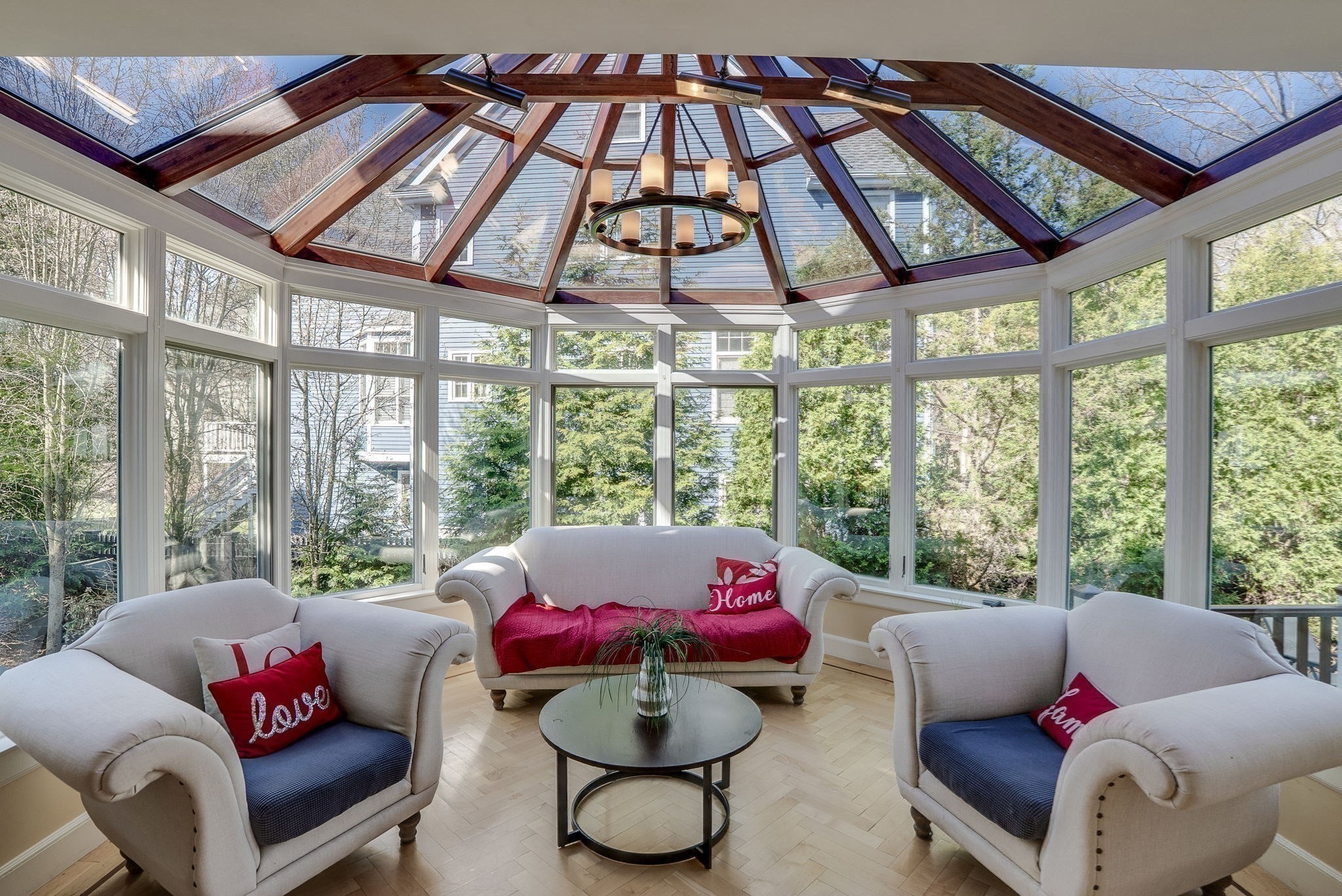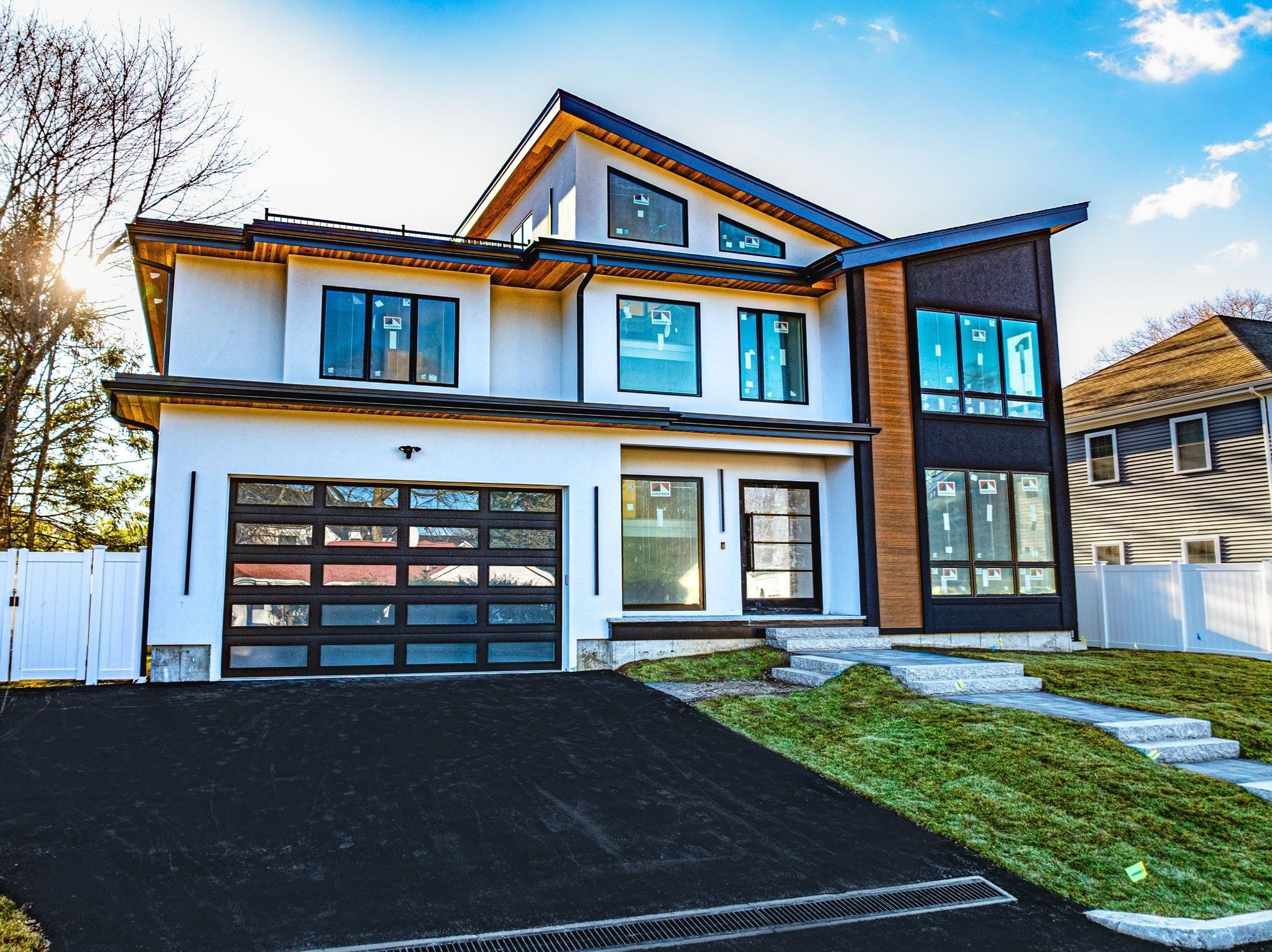Property Description
Property Details
Amenities
- Conservation Area
- Golf Course
- Highway Access
- Park
- Public School
- Public Transportation
- Shopping
- Tennis Court
- T-Station
- Walk/Jog Trails
Kitchen, Dining, and Appliances
- Countertops - Stone/Granite/Solid, Kitchen Island, Open Floor Plan, Recessed Lighting
- Dishwasher, Disposal, Freezer, Microwave, Range, Refrigerator
- Dining Room Features: Open Floor Plan, Recessed Lighting
Bathrooms
- Full Baths: 4
- Half Baths 1
- Master Bath: 1
- Bathroom 1 Features: Bathroom - Half
- Bathroom 2 Features: Bathroom - Full, Bathroom - Tiled With Tub & Shower
- Bathroom 3 Features: Bathroom - Full
Bedrooms
- Bedrooms: 5
- Master Bedroom Features: Bathroom - Full, Closet - Walk-in, Double Vanity, Recessed Lighting
- Master Bedroom Features: Bathroom - Full, Closet, Recessed Lighting
- Master Bedroom Features: Bathroom - Full, Closet, Recessed Lighting
Other Rooms
- Total Rooms: 9
- Living Room Level: First Floor
- Living Room Features: Balcony / Deck, Exterior Access, Fireplace, Main Level, Open Floor Plan, Recessed Lighting, Wet bar
- Family Room Features: Open Floor Plan, Recessed Lighting
Utilities
- Heating: Electric, Electric Baseboard, Extra Flue, Forced Air, Gas, Heat Pump, Hot Water Baseboard, Oil, Oil, Radiant, Wall Unit
- Heat Zones: 4
- Cooling: Central Air
- Cooling Zones: 4
- Utility Connections: for Electric Dryer, for Electric Oven, for Electric Range
- Water: City/Town Water, Private
- Sewer: City/Town Sewer, Private
Garage & Parking
- Garage Parking: Attached, Storage, Under
- Garage Spaces: 2
- Parking Features: 1-10 Spaces, Off-Street
- Parking Spaces: 2
Interior Features
- Square Feet: 4776
- Fireplaces: 1
- Accessability Features: Unknown
Construction
- Year Built: 2024
- Type: Detached
- Style: Contemporary, Garden, Modified
- Foundation Info: Other (See Remarks), Poured Concrete
- Flooring Type: Engineered Hardwood, Other (See Remarks), Stone / Slate, Tile, Varies Per Unit
- Lead Paint: Unknown
- Warranty: No
Exterior & Lot
- Exterior Features: Deck, Patio, Professional Landscaping, Stone Wall
- Road Type: Public
Other Information
- MLS ID# 73307839
- Last Updated: 05/06/25
- HOA: No
- Reqd Own Association: Unknown
Property History
| Date | Event | Price | Price/Sq Ft | Source |
|---|---|---|---|---|
| 05/03/2025 | Contingent | $2,680,000 | $561 | MLSPIN |
| 04/14/2025 | Active | $2,680,000 | $561 | MLSPIN |
| 04/10/2025 | Extended | $2,680,000 | $561 | MLSPIN |
| 03/08/2025 | Active | $2,680,000 | $561 | MLSPIN |
| 03/04/2025 | Price Change | $2,680,000 | $561 | MLSPIN |
| 11/03/2024 | Active | $2,850,000 | $597 | MLSPIN |
| 10/30/2024 | New | $2,850,000 | $597 | MLSPIN |
| 06/12/2023 | Canceled | $900,000 | MLSPIN | |
| 06/08/2023 | Sold | $775,000 | $656 | MLSPIN |
| 04/13/2023 | Under Agreement | $900,000 | $762 | MLSPIN |
| 04/13/2023 | Under Agreement | $900,000 | MLSPIN | |
| 04/03/2023 | Contingent | $900,000 | MLSPIN | |
| 04/03/2023 | Contingent | $900,000 | $762 | MLSPIN |
| 03/26/2023 | Active | $900,000 | $762 | MLSPIN |
| 03/26/2023 | Active | $900,000 | MLSPIN | |
| 03/22/2023 | New | $900,000 | MLSPIN | |
| 03/22/2023 | New | $900,000 | $762 | MLSPIN |
Mortgage Calculator
Map
Seller's Representative: Kami Gray, Coldwell Banker Realty - Brookline
Sub Agent Compensation: n/a
Buyer Agent Compensation: 2.25
Facilitator Compensation: n/a
Compensation Based On: n/a
Sub-Agency Relationship Offered: No
© 2025 MLS Property Information Network, Inc.. All rights reserved.
The property listing data and information set forth herein were provided to MLS Property Information Network, Inc. from third party sources, including sellers, lessors and public records, and were compiled by MLS Property Information Network, Inc. The property listing data and information are for the personal, non commercial use of consumers having a good faith interest in purchasing or leasing listed properties of the type displayed to them and may not be used for any purpose other than to identify prospective properties which such consumers may have a good faith interest in purchasing or leasing. MLS Property Information Network, Inc. and its subscribers disclaim any and all representations and warranties as to the accuracy of the property listing data and information set forth herein.
MLS PIN data last updated at 2025-05-06 10:41:00





































