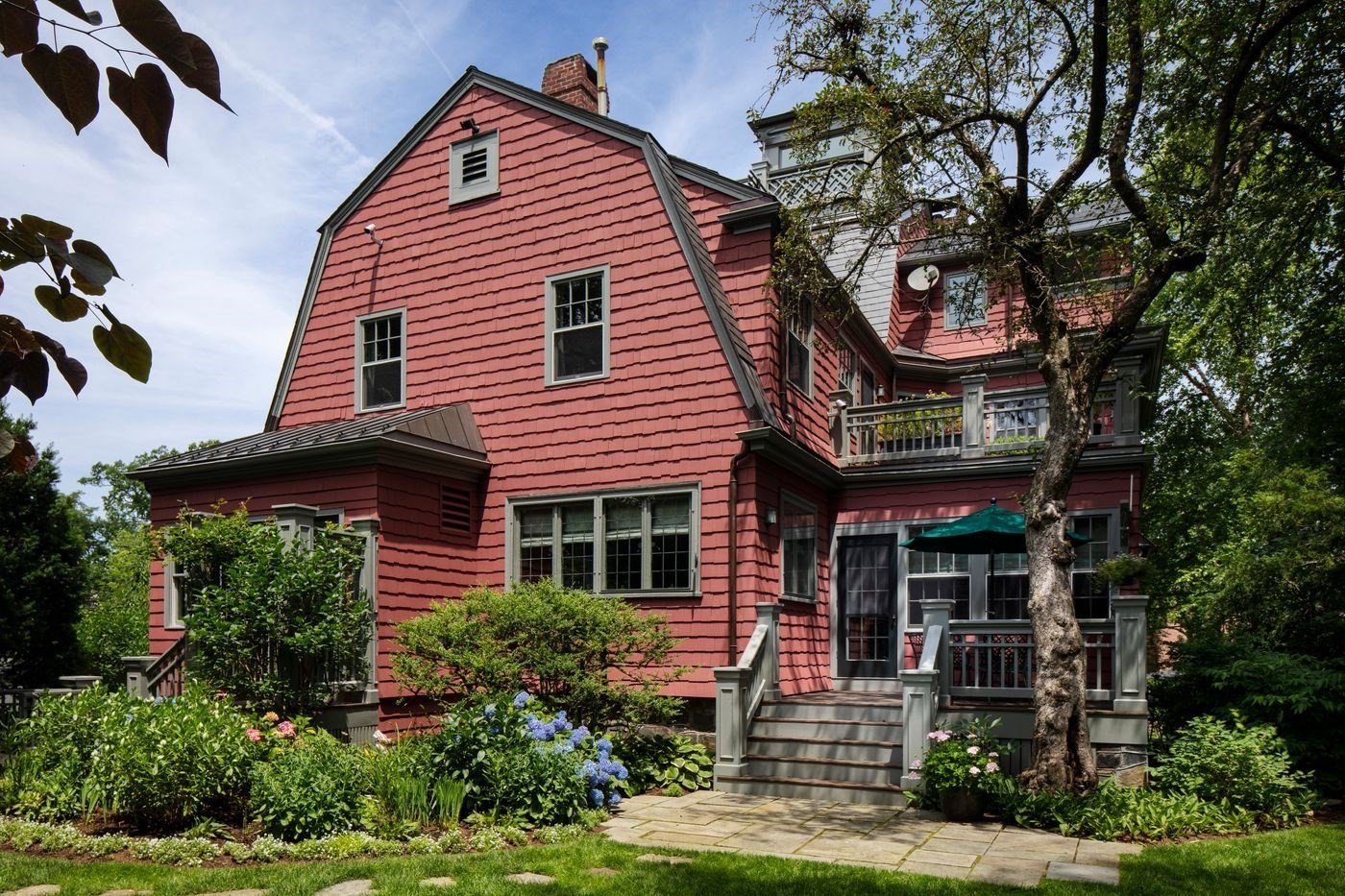Property Description
Property Details
Amenities
- Bike Path
- Golf Course
- Highway Access
- House of Worship
- Medical Facility
- Park
- Private School
- Public School
- Public Transportation
- Shopping
- Tennis Court
- T-Station
- Walk/Jog Trails
Kitchen, Dining, and Appliances
- Kitchen Level: First Floor
- Dining Room Level: First Floor
Bathrooms
- Full Baths: 7
- Half Baths 2
- Master Bath: 1
Bedrooms
- Bedrooms: 6
- Master Bedroom Level: Second Floor
- Bedroom 2 Level: Second Floor
- Bedroom 3 Level: Second Floor
Other Rooms
- Total Rooms: 16
- Living Room Level: First Floor
- Family Room Level: First Floor
- Laundry Room Features: Finished, Full, Interior Access, Other (See Remarks), Sump Pump
Utilities
- Heating: Air Source Heat Pumps (ASHP), Central Heat, Ductless Mini-Split System, Electric, Gas, Hot Air Gravity, Hydro Air, Hydronic Floor Heat(Radiant), Individual, Steam, Unit Control
- Heat Zones: 10
- Cooling: Central Air, Ductless Mini-Split System, High Seer Heat Pump (12+)
- Cooling Zones: 7
- Water: City/Town Water, Private
- Sewer: City/Town Sewer, Private
Garage & Parking
- Garage Parking: Attached, Heated, Insulated, Oversized Parking
- Garage Spaces: 3
- Parking Spaces: 6
Interior Features
- Square Feet: 9900
- Fireplaces: 4
- Accessability Features: Unknown
Construction
- Year Built: 2024
- Type: Detached
- Style: Colonial, Contemporary, Detached, Garden, Modified,
- Foundation Info: Poured Concrete
- Lead Paint: None
- Warranty: No
Other Information
- MLS ID# 73317702
- Last Updated: 12/09/24
- HOA: No
- Reqd Own Association: Unknown
Property History
| Date | Event | Price | Price/Sq Ft | Source |
|---|---|---|---|---|
| 12/09/2024 | Active | $6,750,000 | $682 | MLSPIN |
| 12/05/2024 | Canceled | $6,750,000 | $682 | MLSPIN |
| 12/05/2024 | New | $6,750,000 | $682 | MLSPIN |
| 12/05/2024 | Temporarily Withdrawn | $6,750,000 | $682 | MLSPIN |
| 12/02/2024 | Price Change | $6,750,000 | $682 | MLSPIN |
| 09/10/2024 | Active | $6,999,999 | $707 | MLSPIN |
| 09/06/2024 | Price Change | $6,999,999 | $707 | MLSPIN |
| 04/22/2024 | Active | $7,250,000 | $732 | MLSPIN |
| 04/18/2024 | Price Change | $7,250,000 | $732 | MLSPIN |
| 03/18/2024 | Active | $7,500,000 | $758 | MLSPIN |
| 03/14/2024 | Price Change | $7,500,000 | $758 | MLSPIN |
| 02/12/2024 | Active | $8,000,000 | $808 | MLSPIN |
| 02/08/2024 | New | $8,000,000 | $808 | MLSPIN |
Mortgage Calculator
Map
Seller's Representative: Philip Garfinkle, Philip Garfinkle Realty Inc.
Sub Agent Compensation: n/a
Buyer Agent Compensation: 2.5
Facilitator Compensation: 1
Compensation Based On: Gross/Full Sale Price
Sub-Agency Relationship Offered: No
© 2024 MLS Property Information Network, Inc.. All rights reserved.
The property listing data and information set forth herein were provided to MLS Property Information Network, Inc. from third party sources, including sellers, lessors and public records, and were compiled by MLS Property Information Network, Inc. The property listing data and information are for the personal, non commercial use of consumers having a good faith interest in purchasing or leasing listed properties of the type displayed to them and may not be used for any purpose other than to identify prospective properties which such consumers may have a good faith interest in purchasing or leasing. MLS Property Information Network, Inc. and its subscribers disclaim any and all representations and warranties as to the accuracy of the property listing data and information set forth herein.
MLS PIN data last updated at 2024-12-09 03:05:00













































