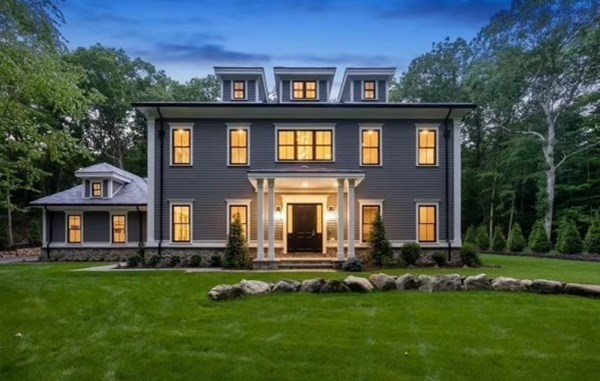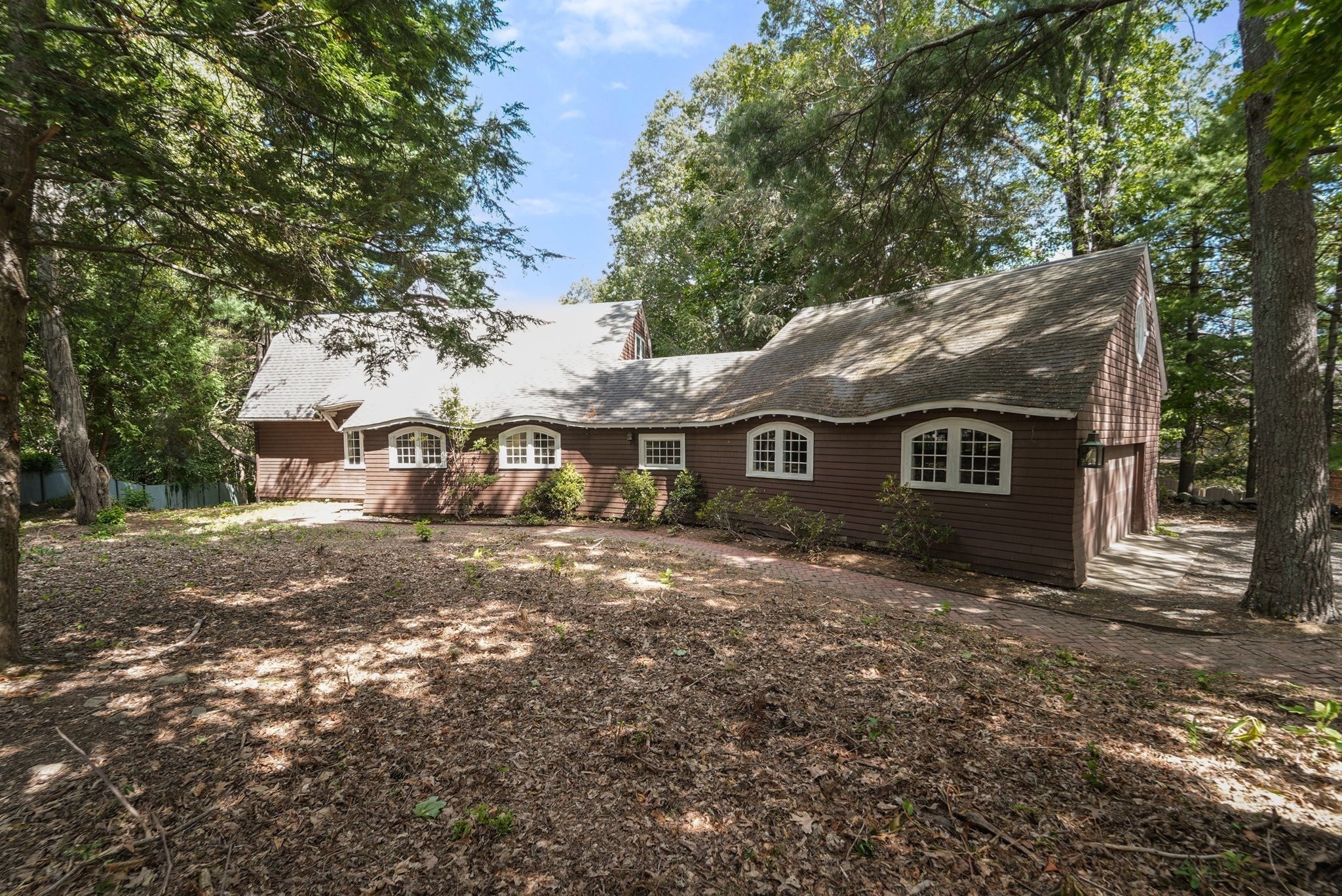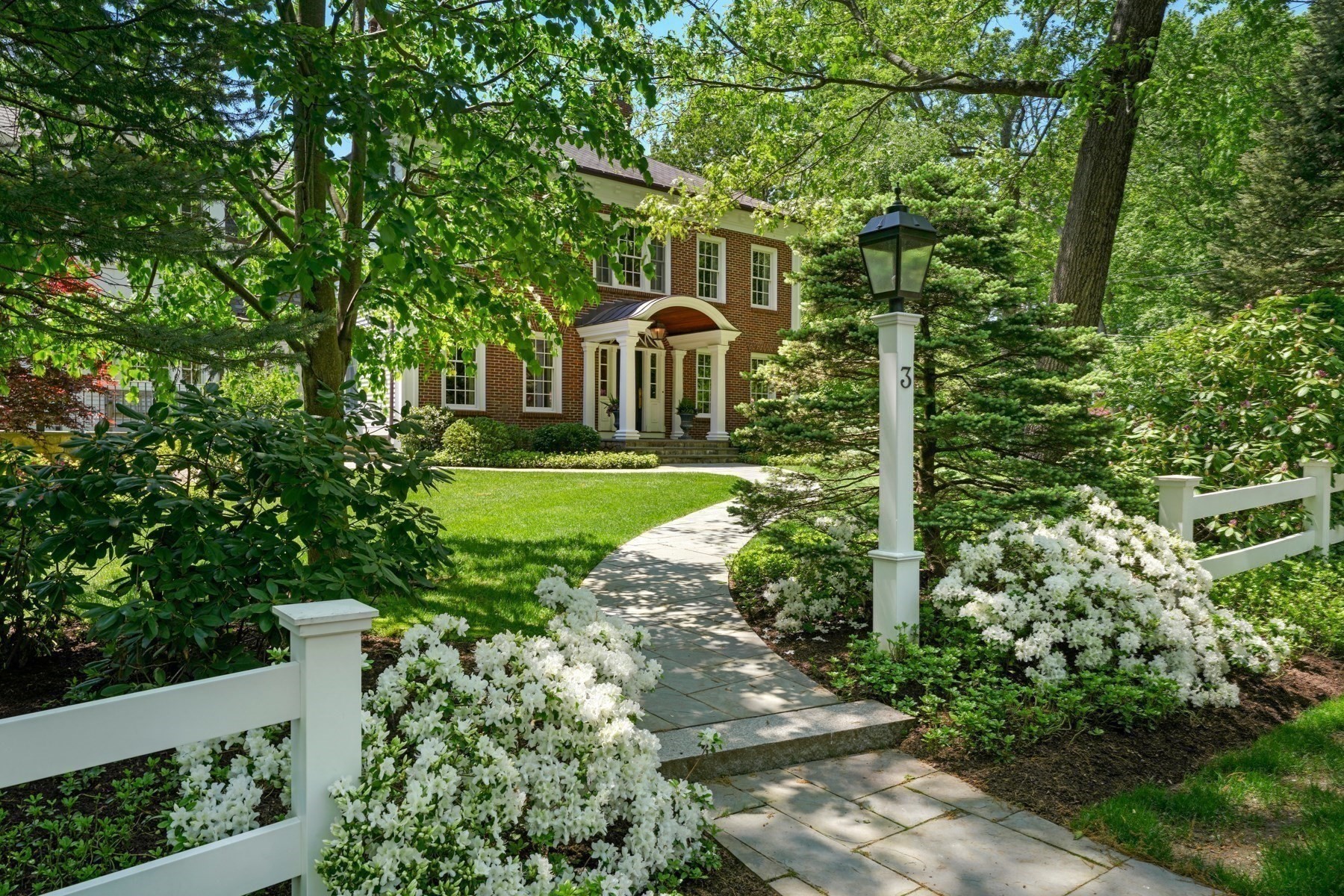View Map
Property Description
Property Details
Amenities
- Golf Course
- Medical Facility
- Park
- Private School
- Public School
- Public Transportation
- Shopping
- T-Station
- Tennis Court
Kitchen, Dining, and Appliances
- Dishwasher, Disposal, Freezer, Microwave, Range, Refrigerator, Refrigerator - Wine Storage, Vent Hood, Wall Oven
Bathrooms
- Full Baths: 6
- Half Baths 1
- Master Bath: 1
Bedrooms
- Bedrooms: 6
Other Rooms
- Total Rooms: 14
- Laundry Room Features: Finished, Full, Sump Pump, Walk Out
Utilities
- Heating: Central Heat, Electric, Heat Pump, Radiant
- Heat Zones: 5
- Hot Water: Electric
- Cooling: Central Air
- Cooling Zones: 5
- Energy Features: Insulated Doors, Insulated Windows, Prog. Thermostat
- Utility Connections: Washer Hookup, for Electric Dryer, for Electric Oven, for Electric Range
- Water: City/Town Water
- Sewer: City/Town Sewer
Garage & Parking
- Garage Parking: Attached, Garage Door Opener, Heated, Insulated, Side Entry
- Garage Spaces: 3
- Parking Features: Off-Street
- Parking Spaces: 4
Interior Features
- Square Feet: 7209
- Fireplaces: 2
- Interior Features: Security System
- Accessability Features: Unknown
Construction
- Year Built: 2025
- Type: Detached
- Style: Colonial
- Construction Type: Frame
- Foundation Info: Poured Concrete
- Roof Material: Asphalt/Fiberglass Shingles, Rubber
- Flooring Type: Hardwood, Marble, Tile
- Lead Paint: None
- Warranty: No
Exterior & Lot
- Lot Description: Corner, Level
- Exterior Features: Balcony, Decorative Lighting, Gutters, Patio, Professional Landscaping, Screens, Sprinkler System, Stone Wall
- Road Type: Paved, Public, Publicly Maint., Sidewalk
Other Information
- MLS ID# 73417518
- Last Updated: 11/06/25
- HOA: No
- Reqd Own Association: Unknown
- Terms: Contract for Deed
Property History
| Date | Event | Price | Price/Sq Ft | Source |
|---|---|---|---|---|
| 10/31/2025 | Active | $5,595,000 | $776 | MLSPIN |
| 10/27/2025 | Price Change | $5,595,000 | $776 | MLSPIN |
| 09/08/2025 | Active | $5,995,000 | $832 | MLSPIN |
| 09/04/2025 | Price Change | $5,995,000 | $832 | MLSPIN |
| 08/17/2025 | Active | $6,195,000 | $859 | MLSPIN |
| 08/13/2025 | New | $6,195,000 | $859 | MLSPIN |
| 08/13/2025 | Canceled | $6,195,000 | $859 | MLSPIN |
| 08/12/2025 | Active | $6,195,000 | $859 | MLSPIN |
| 08/08/2025 | Reactivated | $6,195,000 | $859 | MLSPIN |
| 08/08/2025 | Expired | $6,195,000 | $859 | MLSPIN |
| 06/07/2025 | Active | $6,195,000 | $859 | MLSPIN |
| 06/03/2025 | Price Change | $6,195,000 | $859 | MLSPIN |
| 05/10/2025 | Active | $6,395,000 | $887 | MLSPIN |
| 05/06/2025 | New | $6,395,000 | $887 | MLSPIN |
| 12/06/2024 | Expired | $5,299,000 | $768 | MLSPIN |
| 11/02/2024 | Active | $5,299,000 | $768 | MLSPIN |
| 10/29/2024 | New | $5,299,000 | $768 | MLSPIN |
Mortgage Calculator
Map
Seller's Representative: Lena Voloshin, LV Group Real Estate
Sub Agent Compensation: n/a
Buyer Agent Compensation: n/a
Facilitator Compensation: n/a
Compensation Based On: n/a
Sub-Agency Relationship Offered: No
© 2025 MLS Property Information Network, Inc.. All rights reserved.
The property listing data and information set forth herein were provided to MLS Property Information Network, Inc. from third party sources, including sellers, lessors and public records, and were compiled by MLS Property Information Network, Inc. The property listing data and information are for the personal, non commercial use of consumers having a good faith interest in purchasing or leasing listed properties of the type displayed to them and may not be used for any purpose other than to identify prospective properties which such consumers may have a good faith interest in purchasing or leasing. MLS Property Information Network, Inc. and its subscribers disclaim any and all representations and warranties as to the accuracy of the property listing data and information set forth herein.
MLS PIN data last updated at 2025-11-06 15:52:00













































