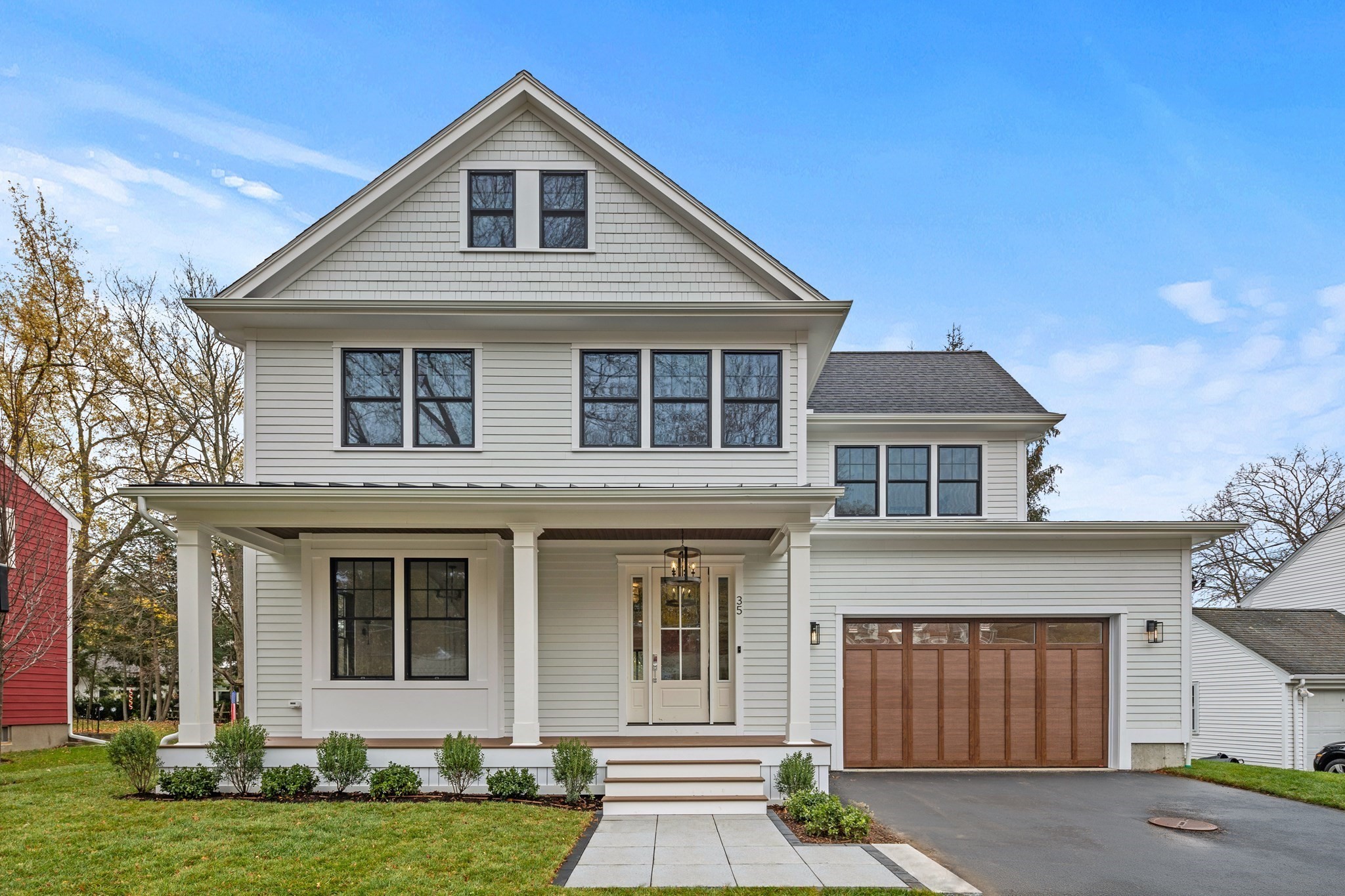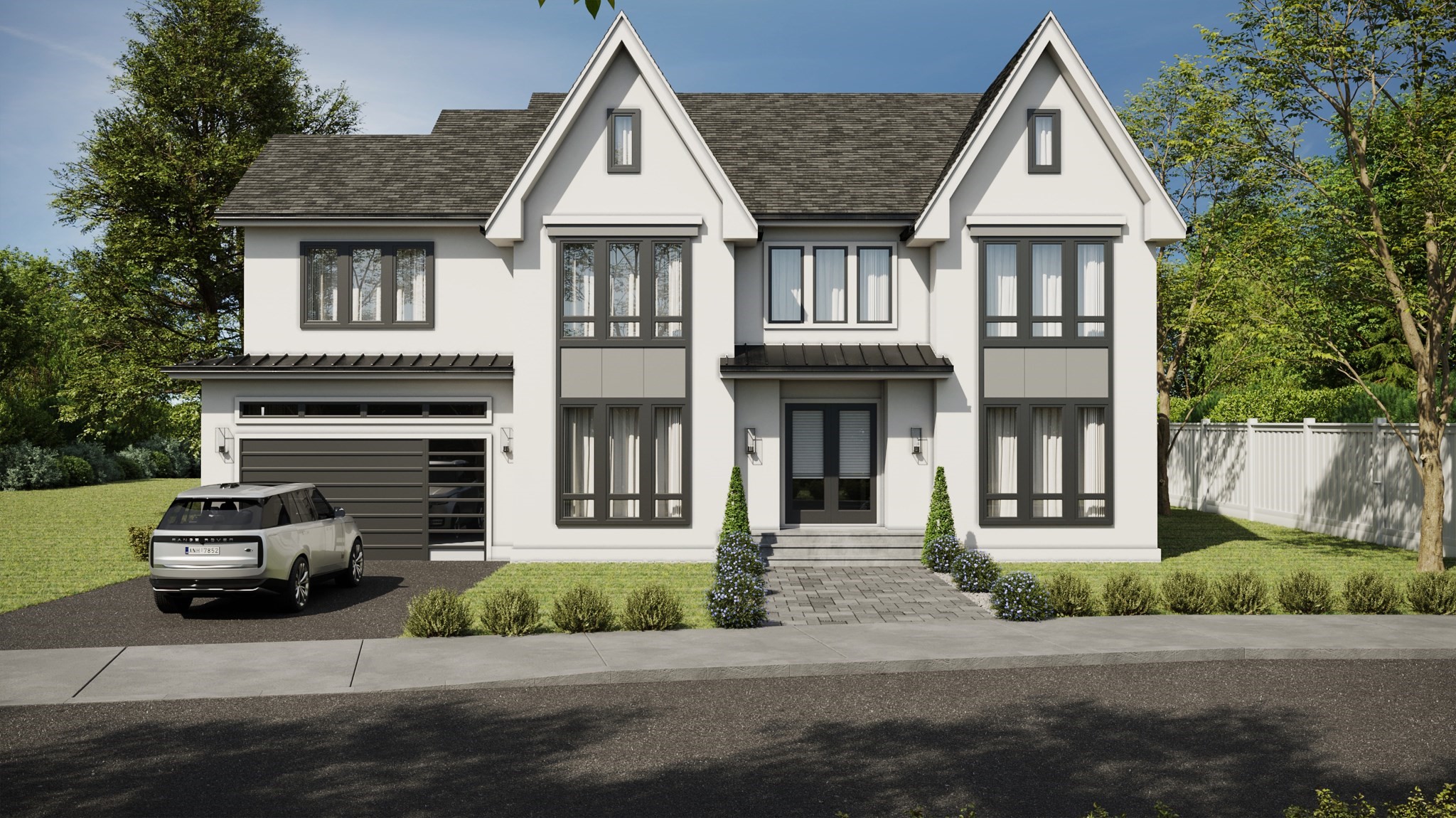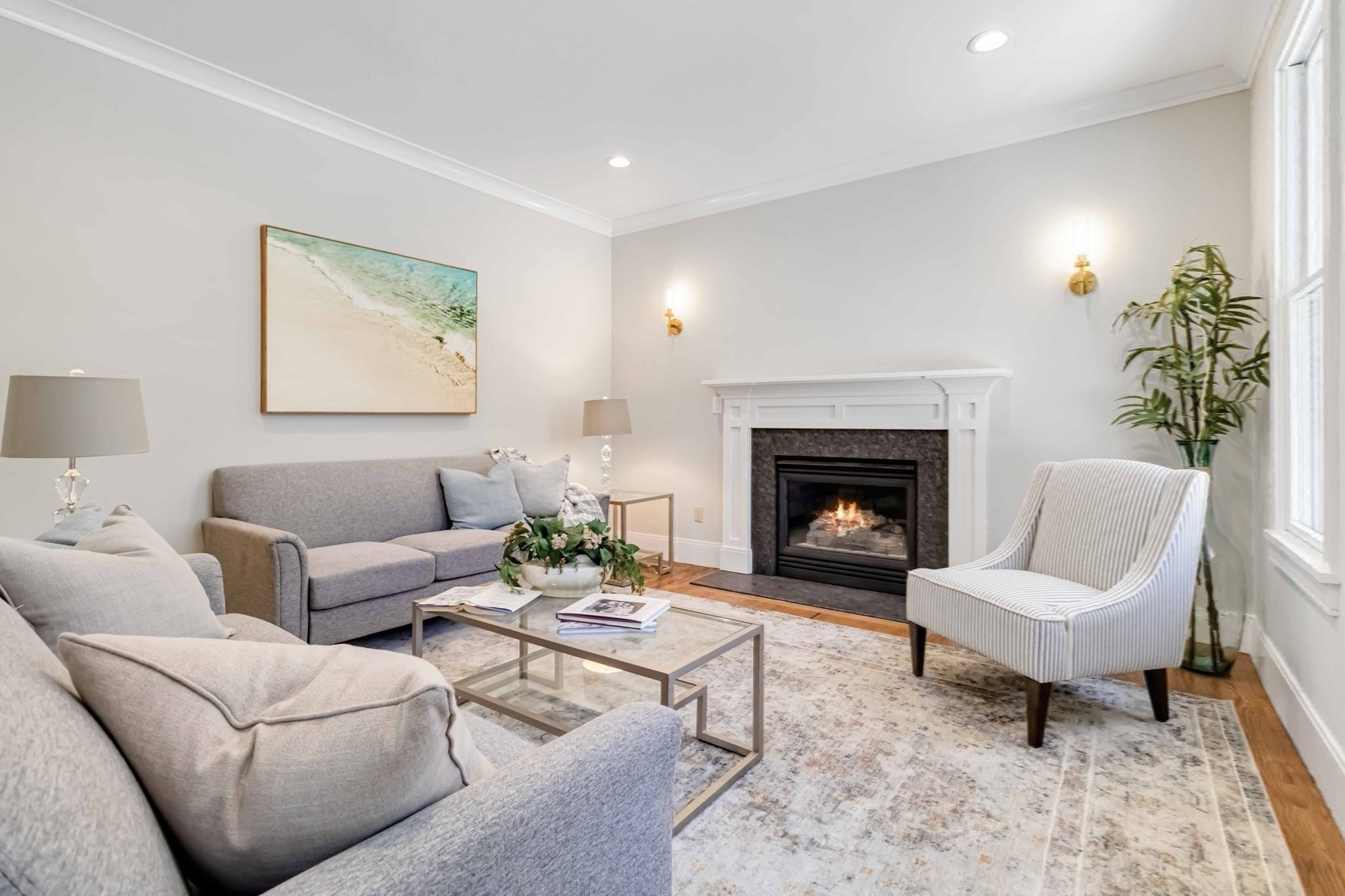View Map
Property Description
Property Details
Kitchen, Dining, and Appliances
- Dishwasher, Disposal, Dryer, Microwave, Refrigerator, Refrigerator - Wine Storage, Vent Hood, Wall Oven, Washer
Bathrooms
- Full Baths: 5
Bedrooms
- Bedrooms: 6
Other Rooms
- Total Rooms: 11
- Laundry Room Features: Finished, Full, Walk Out
Utilities
- Heating: Forced Air, Gas
- Heat Zones: 4
- Hot Water: Natural Gas
- Cooling: Central Air
- Cooling Zones: 4
- Water: City/Town Water
- Sewer: City/Town Sewer
Garage & Parking
- Garage Parking: Attached
- Garage Spaces: 2
- Parking Features: Off-Street, Paved Driveway
- Parking Spaces: 2
Interior Features
- Square Feet: 5766
- Fireplaces: 2
- Accessability Features: Unknown
Construction
- Year Built: 2023
- Type: Detached
- Style: Colonial
- Construction Type: Frame
- Foundation Info: Poured Concrete
- Roof Material: Asphalt/Fiberglass Shingles, Metal
- Flooring Type: Engineered Hardwood
- Lead Paint: None
- Warranty: No
Exterior & Lot
- Lot Description: Fenced/Enclosed, Level
- Exterior Features: Patio, Porch
Other Information
- MLS ID# 73429131
- Last Updated: 11/05/25
- HOA: No
- Reqd Own Association: Unknown
Property History
| Date | Event | Price | Price/Sq Ft | Source |
|---|---|---|---|---|
| 11/05/2025 | Price Change | $3,298,000 | $572 | MLSPIN |
| 09/14/2025 | Active | $3,399,000 | $589 | MLSPIN |
| 09/10/2025 | New | $3,399,000 | $589 | MLSPIN |
Mortgage Calculator
Map
Seller's Representative: Ben Resnicow, Commonwealth Standard Realty Advisors
Sub Agent Compensation: n/a
Buyer Agent Compensation: n/a
Facilitator Compensation: n/a
Compensation Based On: n/a
Sub-Agency Relationship Offered: No
© 2025 MLS Property Information Network, Inc.. All rights reserved.
The property listing data and information set forth herein were provided to MLS Property Information Network, Inc. from third party sources, including sellers, lessors and public records, and were compiled by MLS Property Information Network, Inc. The property listing data and information are for the personal, non commercial use of consumers having a good faith interest in purchasing or leasing listed properties of the type displayed to them and may not be used for any purpose other than to identify prospective properties which such consumers may have a good faith interest in purchasing or leasing. MLS Property Information Network, Inc. and its subscribers disclaim any and all representations and warranties as to the accuracy of the property listing data and information set forth herein.
MLS PIN data last updated at 2025-11-05 16:40:00








































