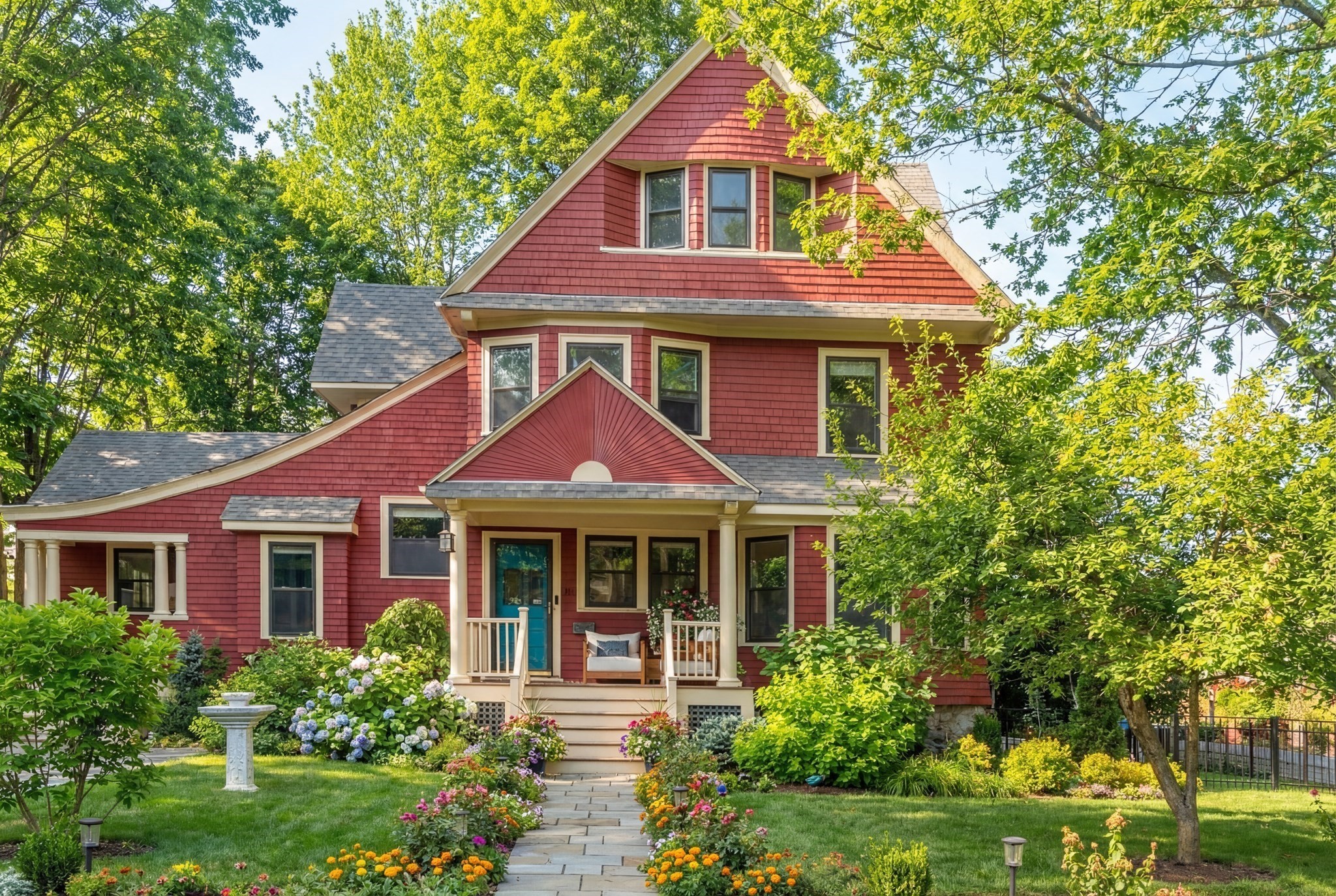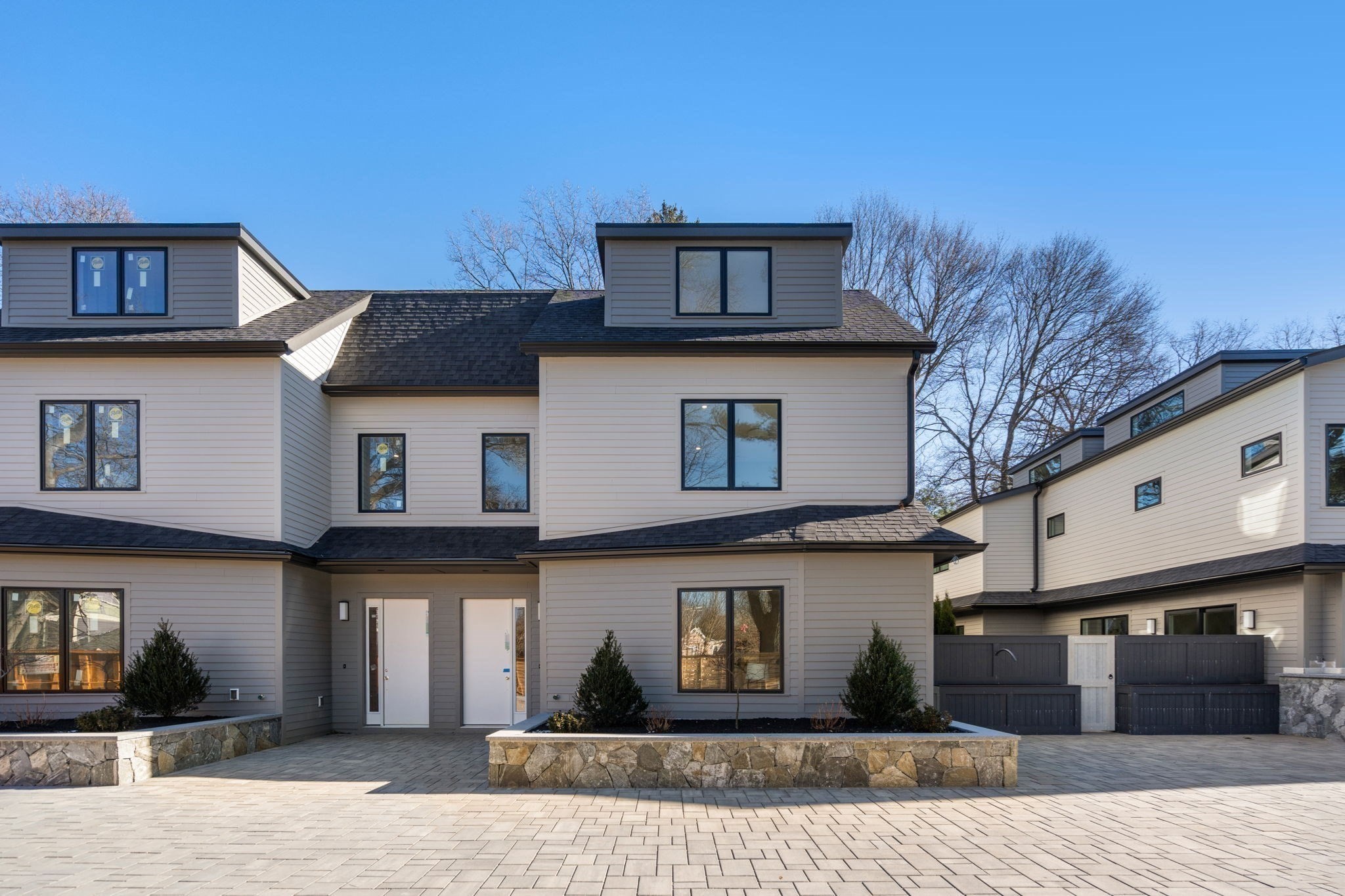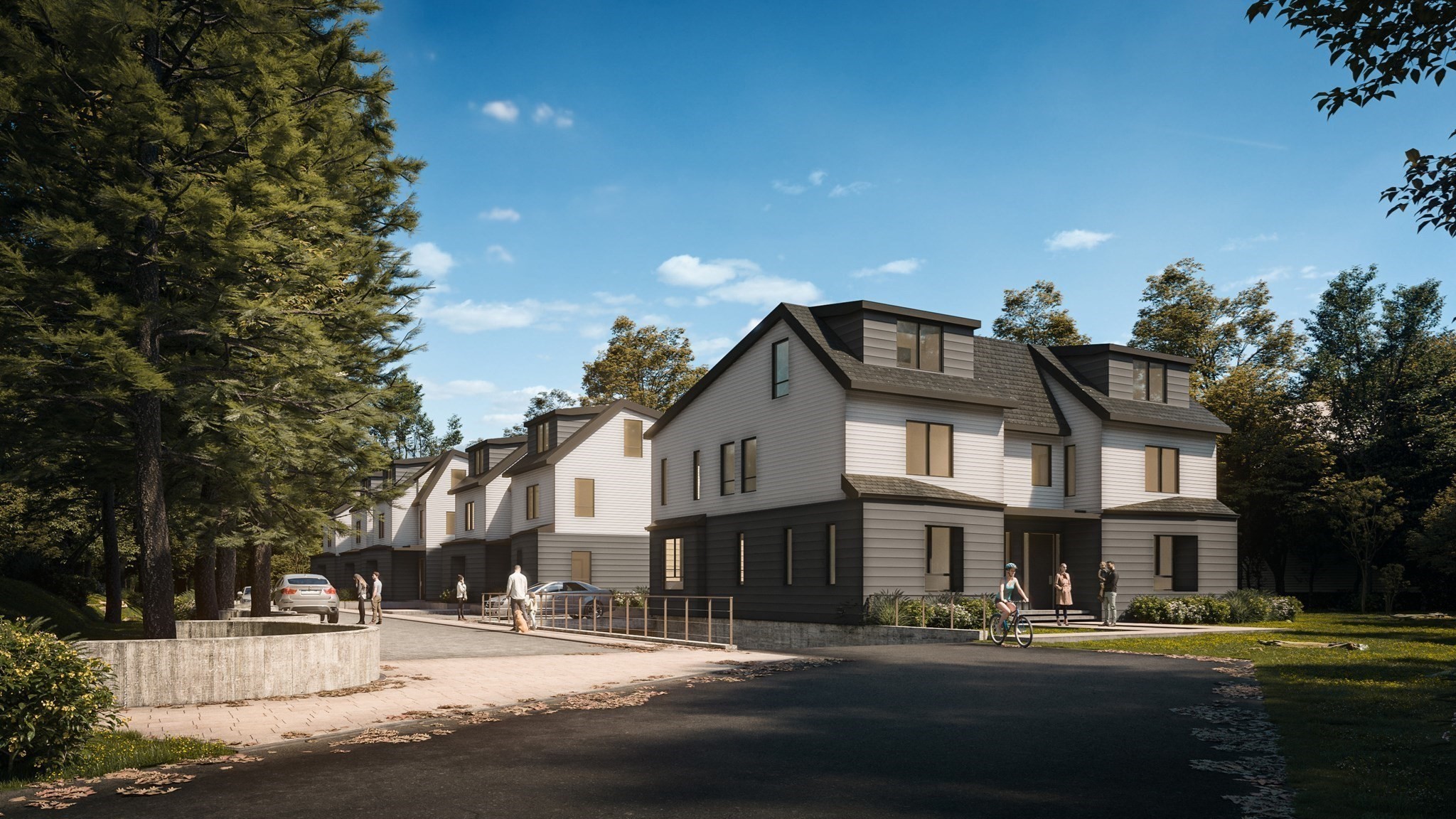Property Description
Property Details
Kitchen, Dining, and Appliances
- Kitchen Dimensions: 22'7"X16'8"
- Flooring - Wood
- Dining Room Dimensions: 14X14'6"
- Dining Room Features: Flooring - Wood
Bathrooms
- Full Baths: 4
- Half Baths 2
- Bathroom 1 Dimensions: 6'3"X14'10"
- Bathroom 1 Features: Bathroom - Full
- Bathroom 2 Dimensions: 5'5"X10'7"
- Bathroom 2 Features: Bathroom - Full
- Bathroom 3 Dimensions: 11'5"X13'3"
- Bathroom 3 Features: Bathroom - Full
Bedrooms
- Bedrooms: 6
- Master Bedroom Dimensions: 16'6"X13'4"
- Master Bedroom Features: Flooring - Wood
- Bedroom 2 Dimensions: 13'11"X13'4"
- Master Bedroom Features: Flooring - Wood
- Bedroom 3 Dimensions: 14'10"X9'11"
- Master Bedroom Features: Flooring - Wood
Other Rooms
- Total Rooms: 12
- Living Room Dimensions: 20'2"X15'6"
- Living Room Features: Flooring - Wood
- Family Room Dimensions: 20'10"X15'6"
- Family Room Features: Flooring - Wood
- Laundry Room Features: Partially Finished
Utilities
- Heating: Forced Air, Gas
- Heat Zones: 3
- Hot Water: Natural Gas
- Cooling: Central Air
- Cooling Zones: 3
- Electric Info: 200 Amps
- Water: City/Town Water
- Sewer: City/Town Sewer
Garage & Parking
- Garage Parking: Carport
- Garage Spaces: 2
- Parking Features: Off-Street, Paved Driveway
- Parking Spaces: 8
Interior Features
- Square Feet: 6420
- Fireplaces: 1
- Accessability Features: Unknown
Construction
- Year Built: 1890
- Type: Detached
- Style: Victorian
- Foundation Info: Granite
- Lead Paint: Unknown
- Warranty: No
Exterior & Lot
- Lot Description: Corner
Other Information
- MLS ID# 73455590
- Last Updated: 11/29/25
- HOA: No
- Reqd Own Association: Unknown
Property History
| Date | Event | Price | Price/Sq Ft | Source |
|---|---|---|---|---|
| 11/21/2025 | Active | $2,890,000 | $450 | MLSPIN |
| 11/17/2025 | New | $2,890,000 | $450 | MLSPIN |
| 12/16/2024 | Expired | $2,890,000 | $493 | MLSPIN |
| 10/07/2024 | Active | $2,890,000 | $493 | MLSPIN |
| 10/03/2024 | Price Change | $2,890,000 | $493 | MLSPIN |
| 08/31/2024 | Active | $3,090,000 | $527 | MLSPIN |
| 08/27/2024 | Price Change | $3,090,000 | $527 | MLSPIN |
| 07/20/2024 | Active | $3,295,000 | $562 | MLSPIN |
| 07/16/2024 | New | $3,295,000 | $562 | MLSPIN |
| 06/13/2024 | Canceled | $3,499,000 | $596 | MLSPIN |
| 06/10/2024 | Active | $3,499,000 | $596 | MLSPIN |
| 06/06/2024 | Price Change | $3,499,000 | $596 | MLSPIN |
| 05/19/2024 | Active | $3,599,000 | $614 | MLSPIN |
| 05/15/2024 | New | $3,599,000 | $614 | MLSPIN |
| 05/01/2023 | Canceled | $1,825,000 | $370 | MLSPIN |
| 04/28/2023 | Temporarily Withdrawn | $1,825,000 | $370 | MLSPIN |
| 01/23/2023 | Active | $1,825,000 | $370 | MLSPIN |
| 01/19/2023 | New | $1,825,000 | $370 | MLSPIN |
Mortgage Calculator
Map
Seller's Representative: Chorr-Kin Chin, Vetra Estates, LLC
Sub Agent Compensation: n/a
Buyer Agent Compensation: n/a
Facilitator Compensation: n/a
Compensation Based On: n/a
Sub-Agency Relationship Offered: No
© 2026 MLS Property Information Network, Inc.. All rights reserved.
The property listing data and information set forth herein were provided to MLS Property Information Network, Inc. from third party sources, including sellers, lessors and public records, and were compiled by MLS Property Information Network, Inc. The property listing data and information are for the personal, non commercial use of consumers having a good faith interest in purchasing or leasing listed properties of the type displayed to them and may not be used for any purpose other than to identify prospective properties which such consumers may have a good faith interest in purchasing or leasing. MLS Property Information Network, Inc. and its subscribers disclaim any and all representations and warranties as to the accuracy of the property listing data and information set forth herein.
MLS PIN data last updated at 2025-11-29 15:39:00





























