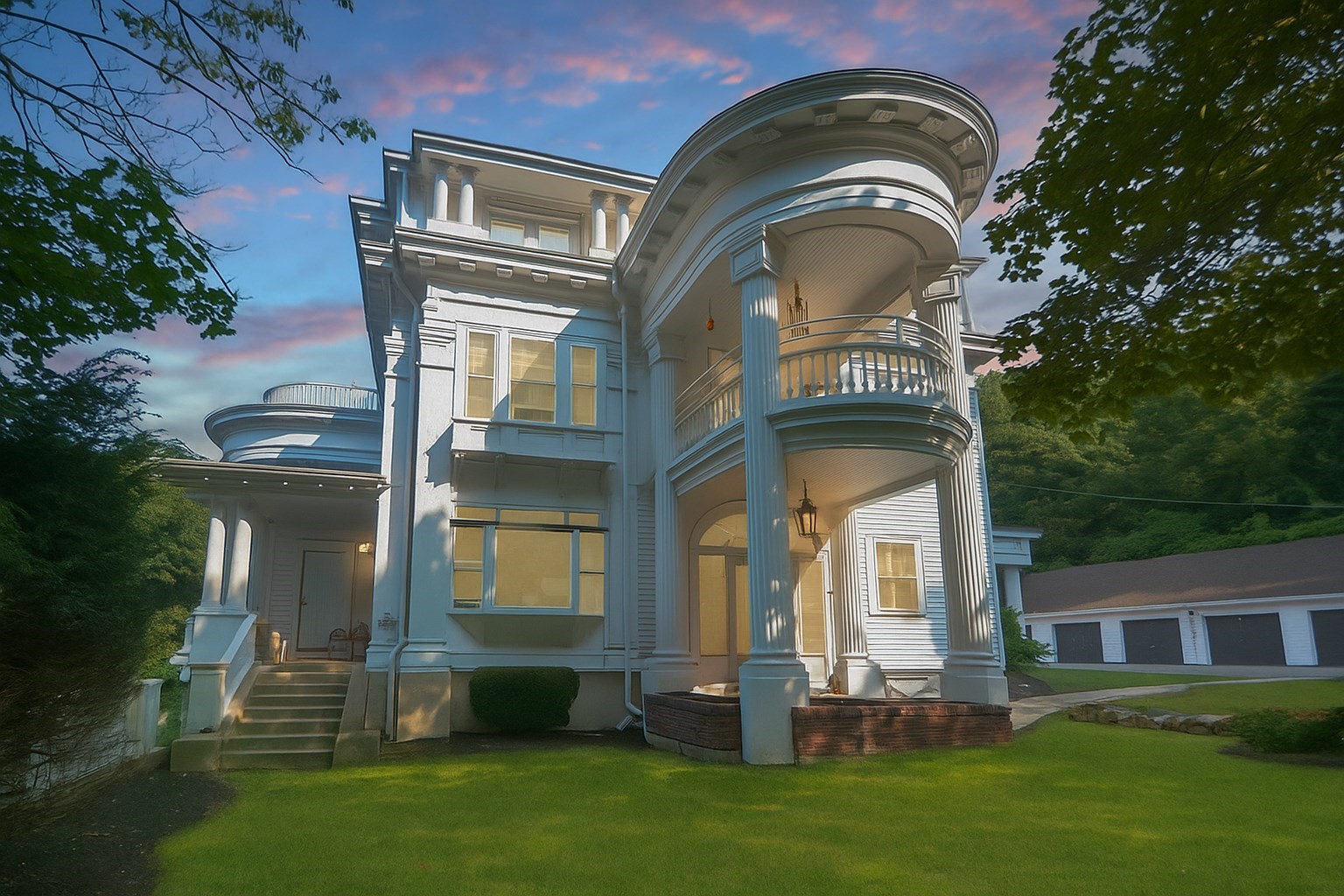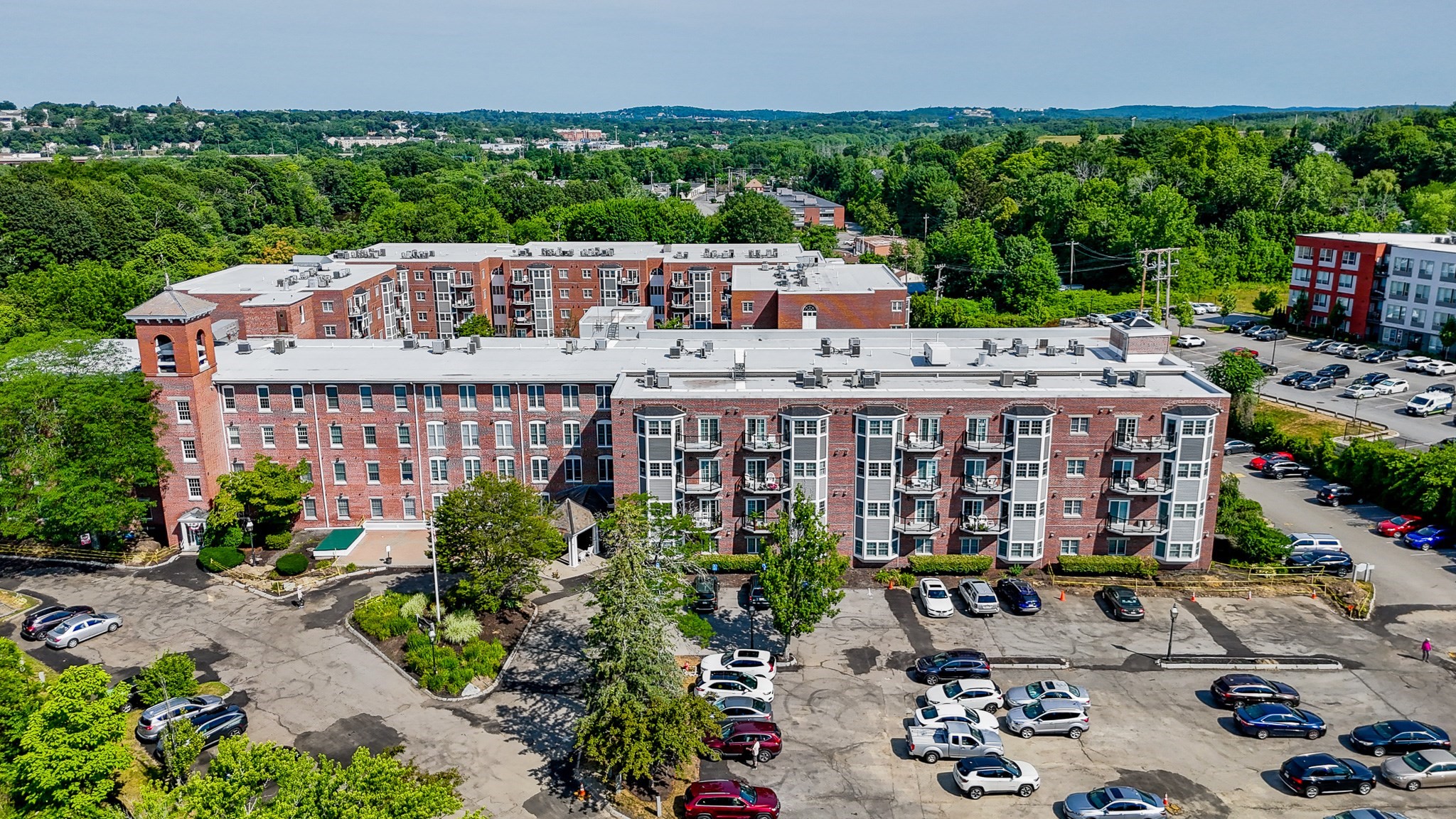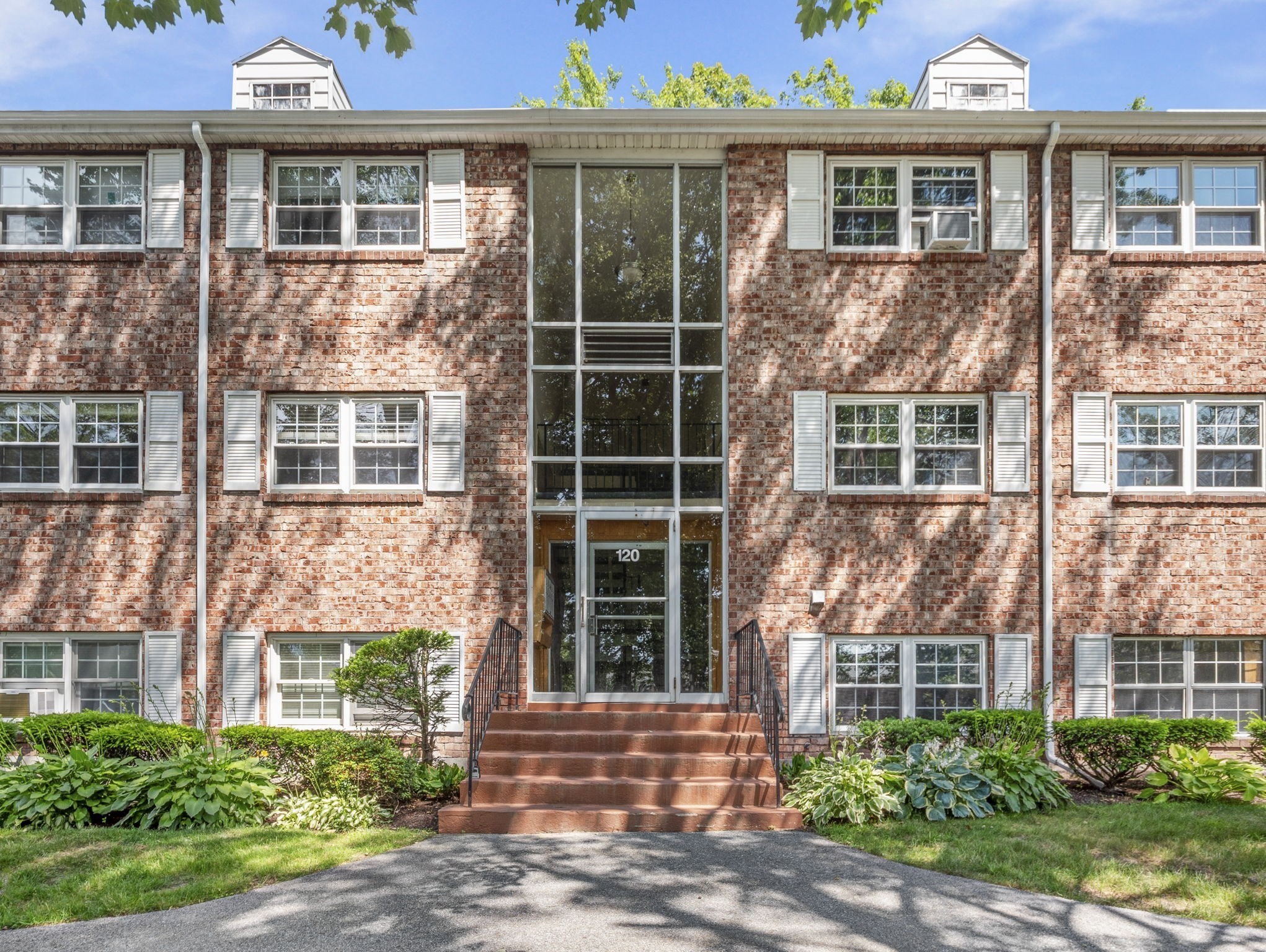View Map
Property Description
Property Details
Amenities
- Amenities: Conservation Area, Park, Private School, Public School, Shopping, Swimming Pool, University, Walk/Jog Trails
- Association Fee Includes: Clubroom, Elevator, Exterior Maintenance, Landscaping, Master Insurance, Road Maintenance, Snow Removal, Swimming Pool
Kitchen, Dining, and Appliances
- Breakfast Bar / Nook, Countertops - Upgraded, Dining Area, Kitchen Island, Remodeled
- Dishwasher, Range
- Dining Room Features: Flooring - Wood
Bathrooms
- Full Baths: 2
- Master Bath: 1
- Bathroom 1 Level: First Floor
- Bathroom 1 Features: Bathroom - Full
- Bathroom 2 Level: First Floor
- Bathroom 2 Features: Bathroom - 3/4
Bedrooms
- Bedrooms: 2
- Master Bedroom Level: First Floor
- Master Bedroom Features: Closet, Flooring - Wall to Wall Carpet
- Bedroom 2 Level: First Floor
- Master Bedroom Features: Closet, Flooring - Wall to Wall Carpet
Other Rooms
- Total Rooms: 5
- Living Room Features: Balcony - Exterior, Cable Hookup, Exterior Access, Flooring - Wall to Wall Carpet, French Doors
Utilities
- Heating: Central Heat, Electric, Electric, Forced Air, Forced Air, Oil, Space Heater
- Heat Zones: 1
- Cooling: Central Air
- Cooling Zones: 1
- Water: City/Town Water, Private
- Sewer: City/Town Sewer, Private
Unit Features
- Square Feet: 1057
- Unit Building: 110C
- Unit Level: 1
- Unit Placement: Back|Ground|Street
- Interior Features: French Doors, Internet Available - Unknown
- Security: Intercom
- Floors: 1
- Pets Allowed: Yes
- Laundry Features: In Unit
- Accessability Features: Yes
Condo Complex Information
- Condo Name: Kittredge Crossing Condominium
- Condo Type: Condo
- Complex Complete: Yes
- Number of Units: 126
- Elevator: Yes
- Condo Association: U
- HOA Fee: $434
- Fee Interval: Monthly
- Management: Professional - Off Site
Construction
- Year Built: 2003
- Style: Contemporary, Garden, Modified
- Construction Type: Aluminum, Frame
- Roof Material: Aluminum, Asphalt/Fiberglass Shingles
- UFFI: No
- Flooring Type: Tile, Wall to Wall Carpet, Wood
- Lead Paint: None
- Warranty: No
Garage & Parking
- Garage Parking: Assigned
- Parking Features: Assigned, Garage, Guest, Under
- Parking Spaces: 1
Exterior & Grounds
- Exterior Features: Gutters, Patio, Professional Landscaping, Screens, Sprinkler System, Stone Wall
- Pool: Yes
- Pool Features: Inground
- Distance to Beach: 1/2 to 1 Mile
- Beach Ownership: Public
Other Information
- MLS ID# 73397437
- Last Updated: 07/18/25
Property History
| Date | Event | Price | Price/Sq Ft | Source |
|---|---|---|---|---|
| 06/30/2025 | Active | $450,000 | $426 | MLSPIN |
| 06/26/2025 | New | $450,000 | $426 | MLSPIN |
| 10/15/2016 | Sold | $262,500 | $248 | MLSPIN |
| 08/09/2016 | Under Agreement | $272,000 | $257 | MLSPIN |
| 07/27/2016 | Contingent | $272,000 | $257 | MLSPIN |
| 07/21/2016 | Back on Market | $275,000 | $260 | MLSPIN |
| 07/21/2016 | Back on Market | $272,000 | $257 | MLSPIN |
| 07/18/2016 | Contingent | $275,000 | $260 | MLSPIN |
| 07/01/2016 | Active | $275,000 | $260 | MLSPIN |
Mortgage Calculator
Map
Seller's Representative: Lisa Johnson Sevajian, Compass
Sub Agent Compensation: n/a
Buyer Agent Compensation: n/a
Facilitator Compensation: n/a
Compensation Based On: n/a
Sub-Agency Relationship Offered: No
© 2025 MLS Property Information Network, Inc.. All rights reserved.
The property listing data and information set forth herein were provided to MLS Property Information Network, Inc. from third party sources, including sellers, lessors and public records, and were compiled by MLS Property Information Network, Inc. The property listing data and information are for the personal, non commercial use of consumers having a good faith interest in purchasing or leasing listed properties of the type displayed to them and may not be used for any purpose other than to identify prospective properties which such consumers may have a good faith interest in purchasing or leasing. MLS Property Information Network, Inc. and its subscribers disclaim any and all representations and warranties as to the accuracy of the property listing data and information set forth herein.
MLS PIN data last updated at 2025-07-18 18:48:00
















































