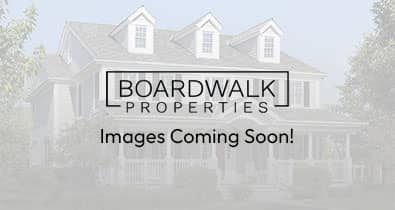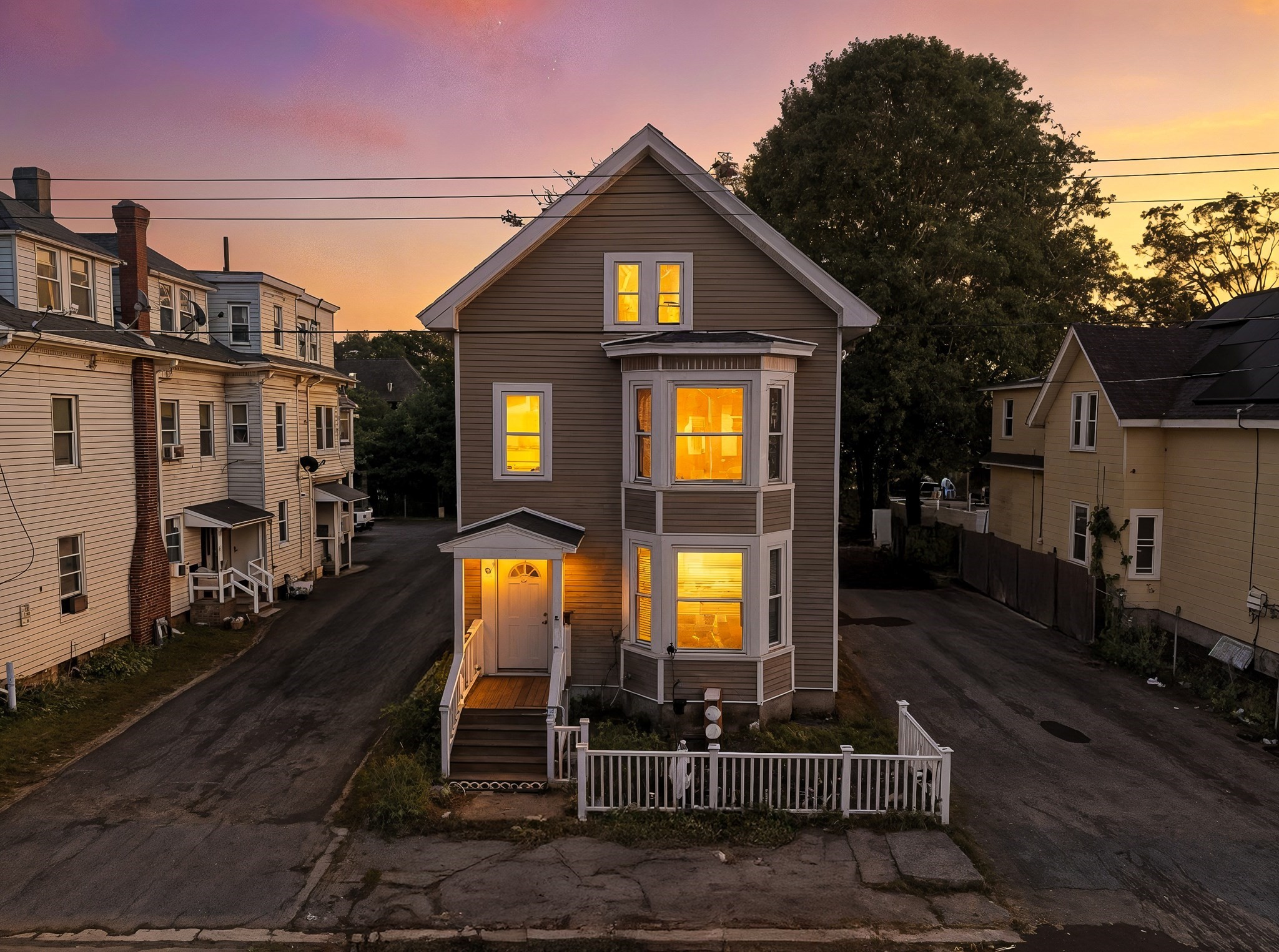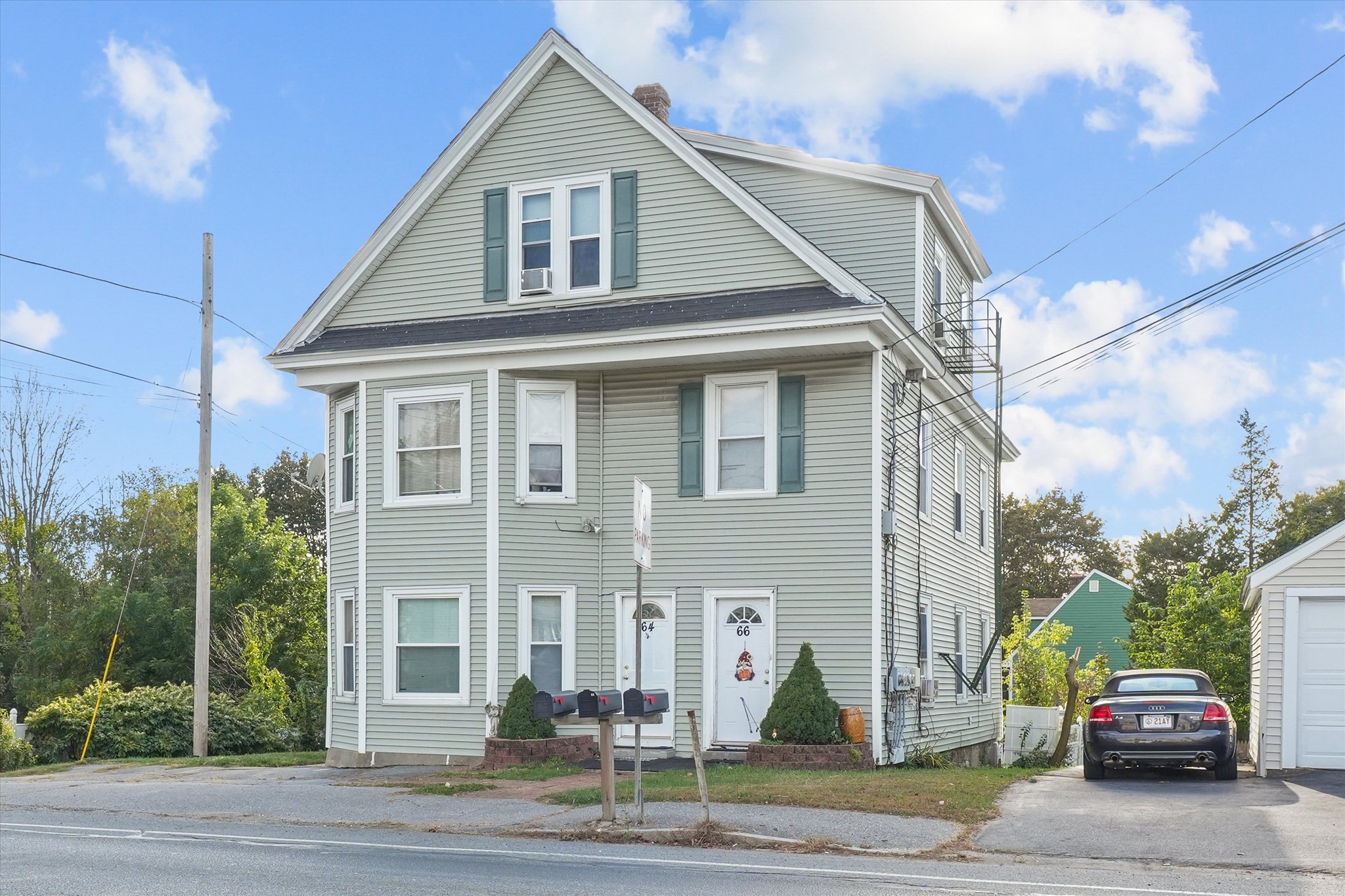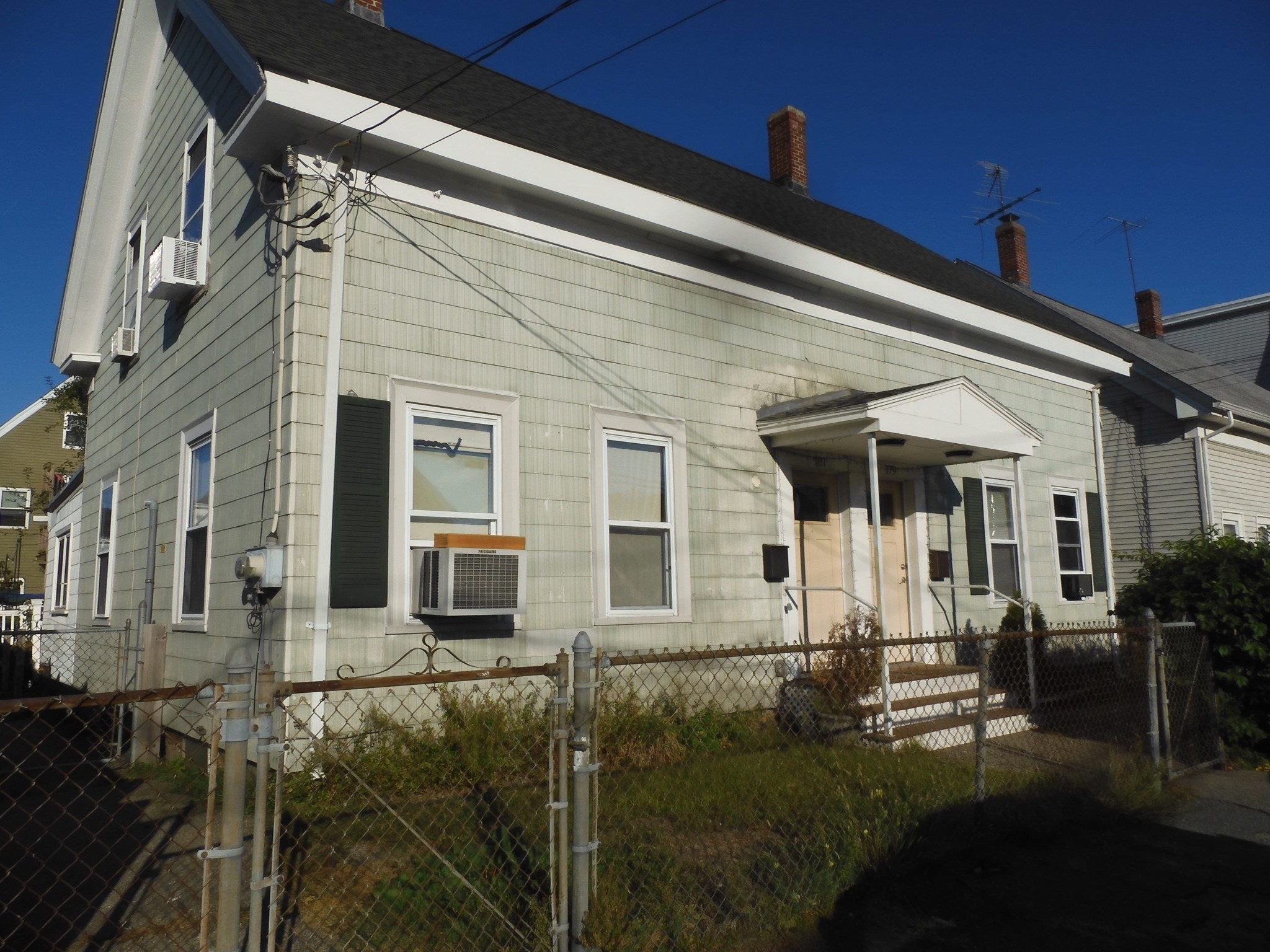Property Description
Property Details
Building Information
- Total Units: 2
- Total Floors: 3
- Total Bedrooms: 4
- Total Full Baths: 2
- Amenities: Highway Access, House of Worship, Laundromat, Medical Facility, Park, Public School, Public Transportation, Shopping, T-Station
- Basement Features: Concrete Floor, Full, Interior Access
- Common Rooms: Kitchen, Living Room, Mudroom, Sunroom
- Common Interior Features: Ceiling Fans, Floored Attic, Internet Available - Broadband, Slider, Storage, Tile Floor, Upgraded Cabinets, Upgraded Countertops, Walk-Up Attic
- Common Appliances: Dryer, Microwave, Range, Refrigerator, Washer
- Common Heating: Extra Flue, Gas, Heat Pump
- Common Cooling: None
Financial
- APOD Available: No
Utilities
- Heat Zones: 2
- Electric Info: Circuit Breakers, Individually Metered, Underground
- Energy Features: Insulated Doors, Insulated Windows
- Water: City/Town Water, Individual Meter, On-Site, Private
- Sewer: City/Town Sewer, Private
Unit 1 Description
- Under Lease: No
- Floors: 1
- Levels: 1
Unit 2 Description
- Under Lease: No
- Floors: 2
- Levels: 1
Construction
- Year Built: 1907
- Type: 2 Family - 2 Units Up/Down
- Construction Type: Aluminum, Frame
- Foundation Info: Fieldstone
- Flooring Type: Hardwood, Tile, Wood
- Lead Paint: Unknown
- Year Round: Yes
- Warranty: No
Other Information
- MLS ID# 73437761
- Last Updated: 10/07/25
- Terms: Contract for Deed, Rent w/Option
Property History
| Date | Event | Price | Price/Sq Ft | Source |
|---|---|---|---|---|
| 10/07/2025 | Contingent | $799,900 | $319 | MLSPIN |
| 10/06/2025 | Active | $799,900 | $319 | MLSPIN |
| 10/01/2025 | New | $799,900 | $319 | MLSPIN |
Mortgage Calculator
Map
Seller's Representative: The Carroll Group, RE/MAX Partners
Sub Agent Compensation: n/a
Buyer Agent Compensation: n/a
Facilitator Compensation: n/a
Compensation Based On: n/a
Sub-Agency Relationship Offered: No
© 2025 MLS Property Information Network, Inc.. All rights reserved.
The property listing data and information set forth herein were provided to MLS Property Information Network, Inc. from third party sources, including sellers, lessors and public records, and were compiled by MLS Property Information Network, Inc. The property listing data and information are for the personal, non commercial use of consumers having a good faith interest in purchasing or leasing listed properties of the type displayed to them and may not be used for any purpose other than to identify prospective properties which such consumers may have a good faith interest in purchasing or leasing. MLS Property Information Network, Inc. and its subscribers disclaim any and all representations and warranties as to the accuracy of the property listing data and information set forth herein.
MLS PIN data last updated at 2025-10-07 09:03:00

















































