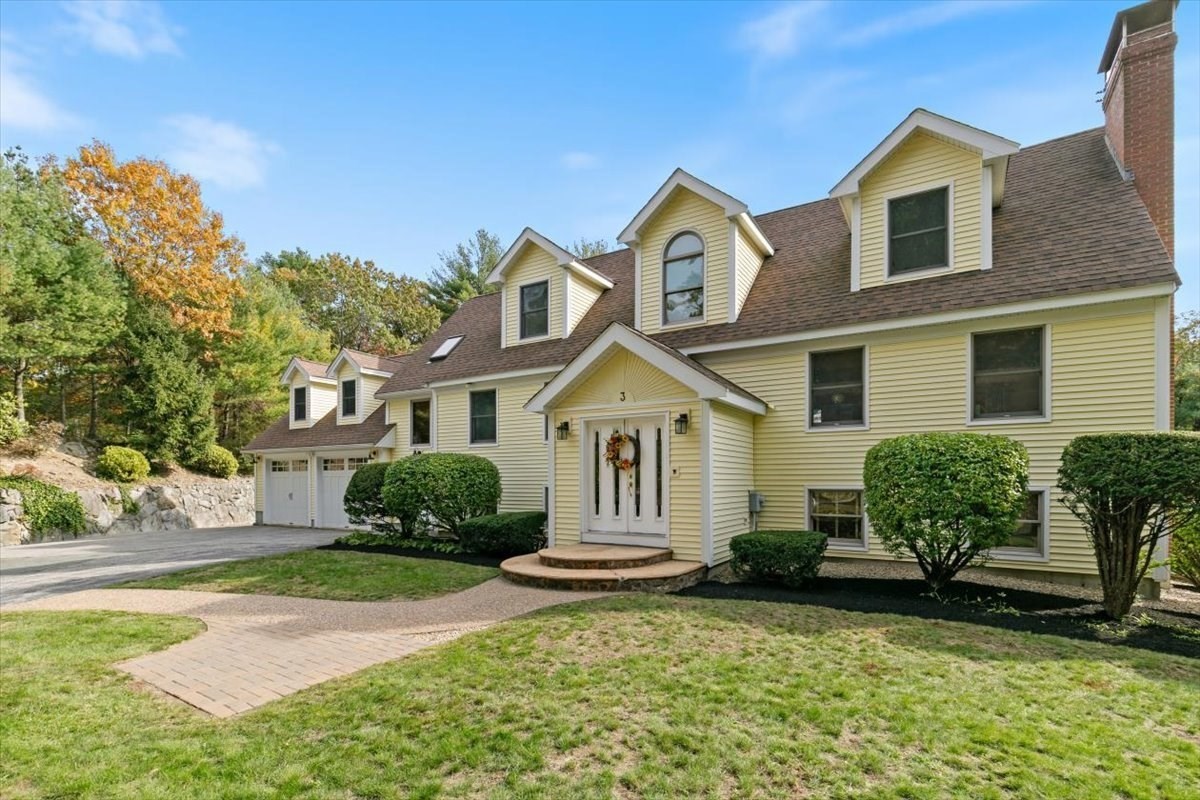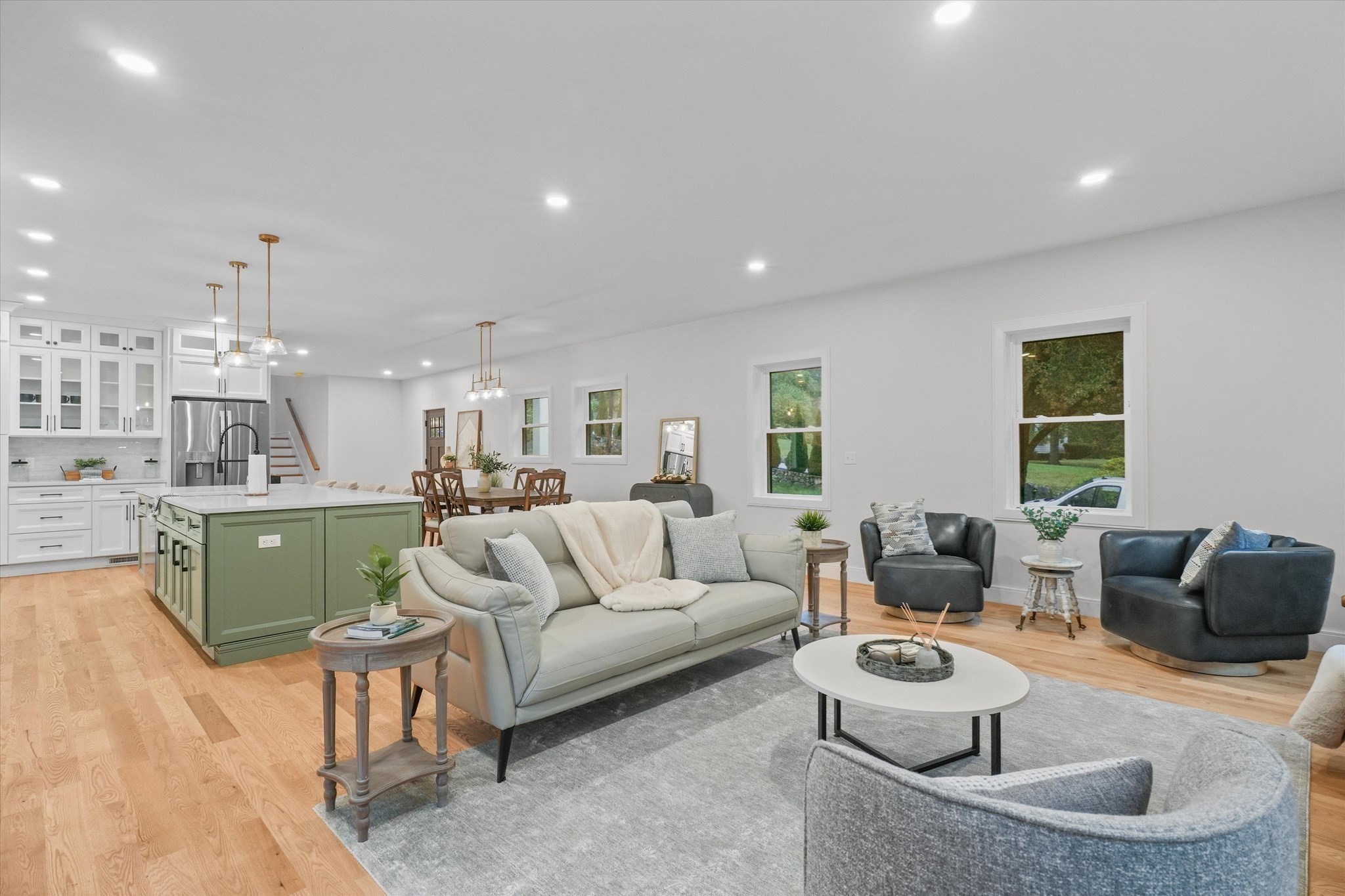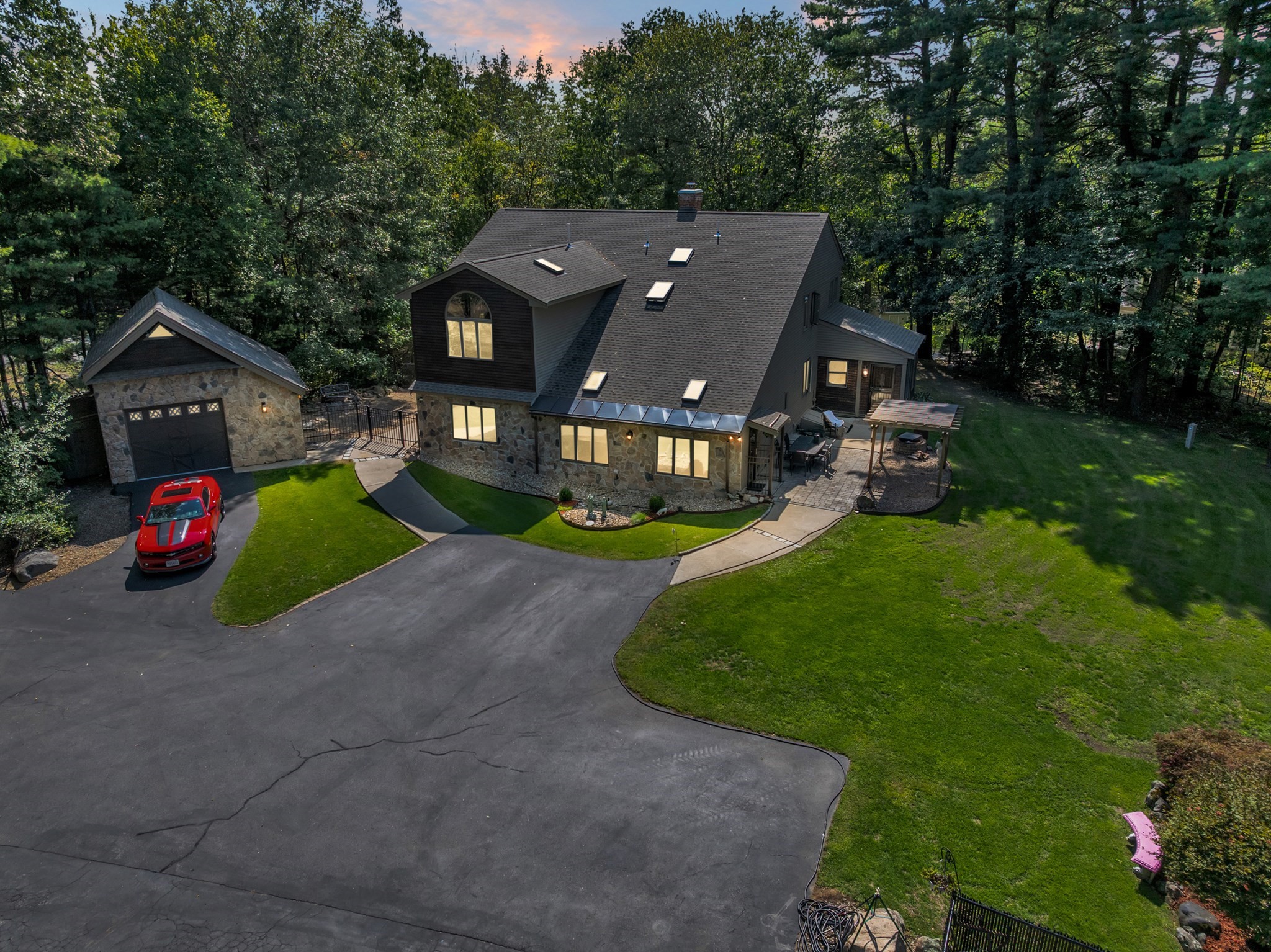View Map
Property Description
Property Details
Amenities
- Shopping
- Walk/Jog Trails
Kitchen, Dining, and Appliances
- Kitchen Dimensions: 20X10
- Kitchen Level: First Floor
- Countertops - Stone/Granite/Solid, Dining Area, Flooring - Hardwood, Gas Stove, Kitchen Island, Lighting - Pendant, Open Floor Plan, Recessed Lighting, Stainless Steel Appliances
- Dishwasher, Dryer, Microwave, Range, Refrigerator, Washer
- Dining Room Features: Closet/Cabinets - Custom Built, Flooring - Hardwood, Open Floor Plan, Recessed Lighting
Bathrooms
- Full Baths: 3
- Half Baths 2
- Master Bath: 1
- Bathroom 1 Level: Second Floor
- Bathroom 1 Features: Bathroom - 3/4, Bathroom - Double Vanity/Sink, Bathroom - Tiled With Shower Stall, Closet - Linen, Countertops - Stone/Granite/Solid, Flooring - Stone/Ceramic Tile
- Bathroom 2 Level: Second Floor
- Bathroom 2 Features: Bathroom - Full, Bathroom - Tiled With Tub & Shower, Closet - Linen, Countertops - Stone/Granite/Solid, Flooring - Stone/Ceramic Tile
- Bathroom 3 Level: Third Floor
- Bathroom 3 Features: Bathroom - Full, Bathroom - Tiled With Tub & Shower, Closet - Linen, Flooring - Stone/Ceramic Tile
Bedrooms
- Bedrooms: 4
- Master Bedroom Dimensions: 21X11
- Master Bedroom Level: Second Floor
- Master Bedroom Features: Bathroom - 3/4, Ceiling Fan(s), Closet - Walk-in, Fireplace, Flooring - Hardwood, Lighting - Overhead, Recessed Lighting
- Bedroom 2 Dimensions: 12X12
- Bedroom 2 Level: Second Floor
- Master Bedroom Features: Closet, Flooring - Hardwood, Lighting - Overhead
- Bedroom 3 Dimensions: 13X12
- Bedroom 3 Level: Second Floor
- Master Bedroom Features: Closet, Flooring - Hardwood, Lighting - Overhead
Other Rooms
- Total Rooms: 8
- Living Room Dimensions: 22X19
- Living Room Features: Closet/Cabinets - Custom Built, Crown Molding, Fireplace, Flooring - Hardwood, Open Floor Plan, Recessed Lighting
- Family Room Dimensions: 31X18
- Family Room Level: Basement
- Family Room Features: Closet/Cabinets - Custom Built, Fireplace, Flooring - Vinyl, Recessed Lighting
- Laundry Room Features: Finished, Full
Utilities
- Heating: Forced Air, Propane
- Heat Zones: 4
- Cooling: Central Air
- Electric Info: 200 Amps
- Energy Features: Insulated Doors, Insulated Windows
- Water: City/Town Water
- Sewer: Private Sewerage
Garage & Parking
- Garage Parking: Attached
- Garage Spaces: 1
- Parking Features: Off-Street
- Parking Spaces: 6
Interior Features
- Square Feet: 3196
- Fireplaces: 3
- Accessability Features: Unknown
Construction
- Year Built: 2025
- Type: Attached
- Style: Colonial
- Construction Type: Frame
- Foundation Info: Poured Concrete
- Roof Material: Asphalt/Fiberglass Shingles, Metal
- Flooring Type: Tile, Vinyl / VCT, Wood
- Lead Paint: None
- Warranty: No
Exterior & Lot
- Lot Description: Easements
- Exterior Features: Patio, Porch
- Road Type: Paved, Public
Other Information
- MLS ID# 73425768
- Last Updated: 11/24/25
- HOA: No
- Reqd Own Association: Unknown
Property History
| Date | Event | Price | Price/Sq Ft | Source |
|---|---|---|---|---|
| 12/12/2025 | Canceled | $1,349,000 | $422 | MLSPIN |
| 12/12/2025 | Canceled | $1,349,000 | $422 | MLSPIN |
| 11/24/2025 | Active | $1,349,000 | $422 | MLSPIN |
| 11/24/2025 | Active | $1,349,000 | $422 | MLSPIN |
| 11/24/2025 | Active | $1,249,000 | $391 | MLSPIN |
| 11/24/2025 | Active | $1,249,000 | $391 | MLSPIN |
| 11/20/2025 | Price Change | $1,349,000 | $422 | MLSPIN |
| 11/20/2025 | Price Change | $1,349,000 | $422 | MLSPIN |
| 11/20/2025 | Price Change | $1,249,000 | $391 | MLSPIN |
| 11/20/2025 | Price Change | $1,249,000 | $391 | MLSPIN |
| 11/15/2025 | Active | $1,349,999 | $422 | MLSPIN |
| 11/15/2025 | Active | $1,349,999 | $422 | MLSPIN |
| 11/11/2025 | Price Change | $1,349,999 | $422 | MLSPIN |
| 11/11/2025 | Price Change | $1,349,999 | $422 | MLSPIN |
| 11/03/2025 | Active | $1,250,000 | $391 | MLSPIN |
| 11/03/2025 | Active | $1,250,000 | $391 | MLSPIN |
| 10/30/2025 | Price Change | $1,250,000 | $391 | MLSPIN |
| 10/30/2025 | Price Change | $1,250,000 | $391 | MLSPIN |
| 10/18/2025 | Active | $1,449,999 | $454 | MLSPIN |
| 10/18/2025 | Active | $1,349,999 | $422 | MLSPIN |
| 10/18/2025 | Active | $1,379,000 | $431 | MLSPIN |
| 10/18/2025 | Active | $1,449,999 | $454 | MLSPIN |
| 10/14/2025 | Price Change | $1,449,999 | $454 | MLSPIN |
| 10/14/2025 | Price Change | $1,349,999 | $422 | MLSPIN |
| 10/14/2025 | Back on Market | $1,379,000 | $431 | MLSPIN |
| 10/14/2025 | Price Change | $1,449,999 | $454 | MLSPIN |
| 09/29/2025 | Temporarily Withdrawn | $1,379,000 | $431 | MLSPIN |
| 09/29/2025 | Under Agreement | $1,379,000 | $431 | MLSPIN |
| 09/29/2025 | Active | $1,579,000 | $494 | MLSPIN |
| 09/29/2025 | Active | $1,379,000 | $431 | MLSPIN |
| 09/29/2025 | Active | $1,379,000 | $431 | MLSPIN |
| 09/29/2025 | Active | $1,579,000 | $494 | MLSPIN |
| 09/25/2025 | Price Change | $1,379,000 | $431 | MLSPIN |
| 09/25/2025 | Price Change | $1,579,000 | $494 | MLSPIN |
| 09/25/2025 | Price Change | $1,579,000 | $494 | MLSPIN |
| 09/25/2025 | Price Change | $1,379,000 | $431 | MLSPIN |
| 09/08/2025 | Active | $1,399,000 | $438 | MLSPIN |
| 09/08/2025 | Active | $1,399,000 | $438 | MLSPIN |
| 09/08/2025 | Active | $1,599,000 | $500 | MLSPIN |
| 09/08/2025 | Active | $1,599,000 | $500 | MLSPIN |
| 09/04/2025 | New | $1,599,000 | $500 | MLSPIN |
| 09/04/2025 | New | $1,399,000 | $438 | MLSPIN |
| 09/04/2025 | New | $1,599,000 | $500 | MLSPIN |
| 09/04/2025 | New | $1,399,000 | $438 | MLSPIN |
Mortgage Calculator
Map
Seller's Representative: Druann Jedrey, Leading Edge Real Estate
Sub Agent Compensation: n/a
Buyer Agent Compensation: n/a
Facilitator Compensation: n/a
Compensation Based On: n/a
Sub-Agency Relationship Offered: No
© 2025 MLS Property Information Network, Inc.. All rights reserved.
The property listing data and information set forth herein were provided to MLS Property Information Network, Inc. from third party sources, including sellers, lessors and public records, and were compiled by MLS Property Information Network, Inc. The property listing data and information are for the personal, non commercial use of consumers having a good faith interest in purchasing or leasing listed properties of the type displayed to them and may not be used for any purpose other than to identify prospective properties which such consumers may have a good faith interest in purchasing or leasing. MLS Property Information Network, Inc. and its subscribers disclaim any and all representations and warranties as to the accuracy of the property listing data and information set forth herein.
MLS PIN data last updated at 2025-11-24 03:05:00















































