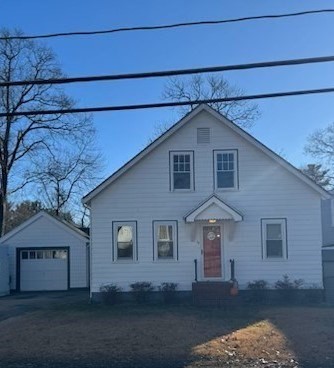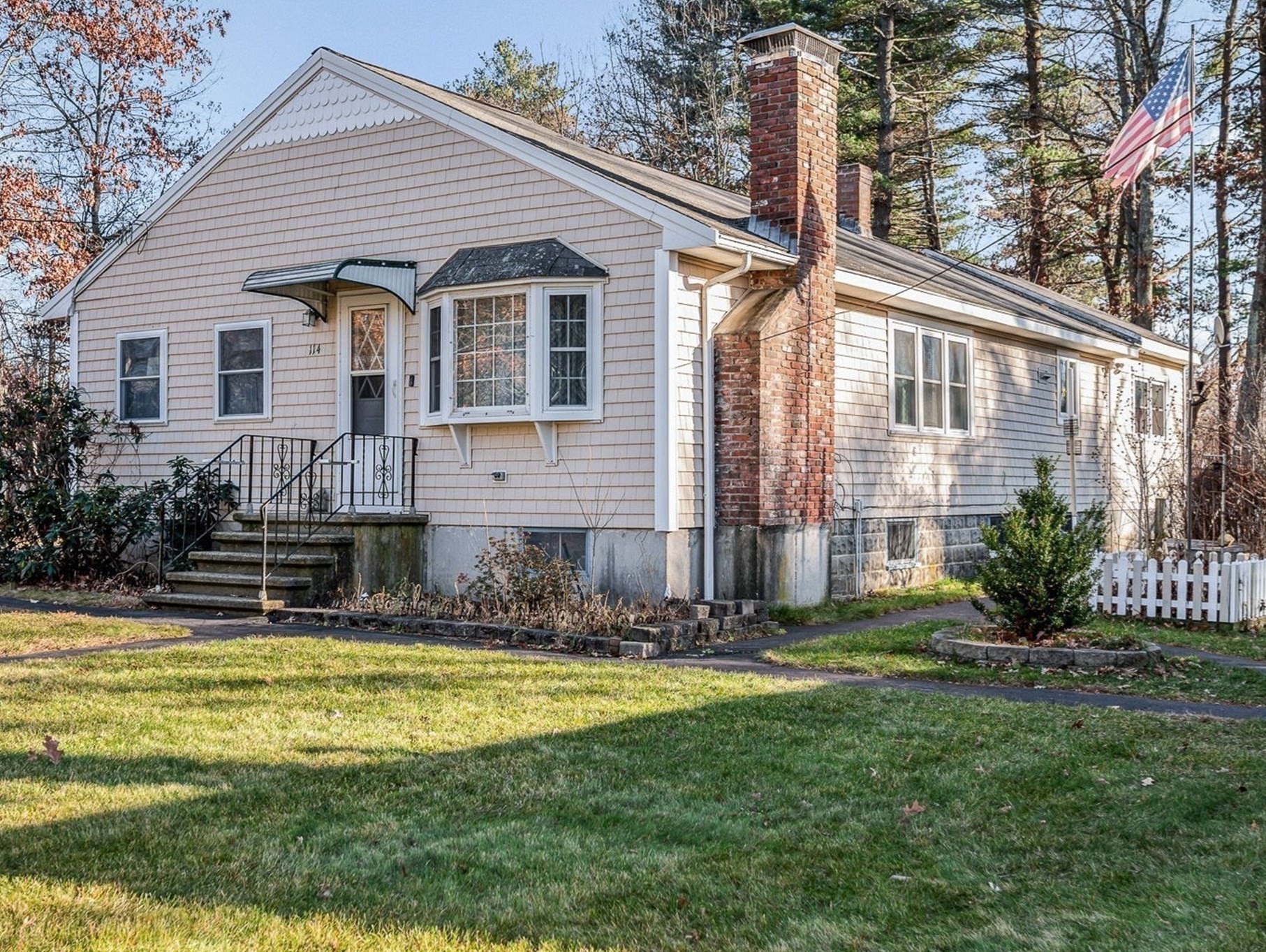Property Description
Property Details
Amenities
- Conservation Area
- Highway Access
- House of Worship
- Park
- Shopping
- Walk/Jog Trails
Kitchen, Dining, and Appliances
- Kitchen Dimensions: 12'1"X11'8"
- Exterior Access
- Range, Refrigerator
Bathrooms
- Full Baths: 1
- Half Baths 1
- Bathroom 1 Features: Bathroom - Full, Flooring - Stone/Ceramic Tile
- Bathroom 2 Level: Second Floor
- Bathroom 2 Features: Bathroom - Half
Bedrooms
- Bedrooms: 4
- Master Bedroom Dimensions: 15'1"X10'1"
- Master Bedroom Level: Second Floor
- Master Bedroom Features: Closet, Flooring - Wall to Wall Carpet
- Bedroom 2 Dimensions: 13'3"X12'2"
- Bedroom 2 Level: Second Floor
- Master Bedroom Features: Closet, Flooring - Wall to Wall Carpet
- Bedroom 3 Dimensions: 13'1"X11'7"
- Master Bedroom Features: Closet, Flooring - Hardwood
Other Rooms
- Total Rooms: 6
- Living Room Dimensions: 18'6"X11'7"
- Living Room Level: First Floor
- Living Room Features: Fireplace, Flooring - Hardwood
- Laundry Room Features: Full
Utilities
- Heating: Hot Water Baseboard, Oil
- Heat Zones: 3
- Hot Water: Other (See Remarks)
- Cooling: None
- Water: City/Town Water
- Sewer: Private Sewerage
Garage & Parking
- Parking Features: Off-Street
- Parking Spaces: 3
Interior Features
- Square Feet: 1528
- Fireplaces: 1
- Accessability Features: Unknown
Construction
- Year Built: 1965
- Type: Detached
- Style: Cape
- Foundation Info: Poured Concrete
- Roof Material: Asphalt/Fiberglass Shingles
- Flooring Type: Hardwood, Wall to Wall Carpet
- Lead Paint: Unknown
- Warranty: No
Exterior & Lot
- Exterior Features: Porch
- Road Type: Public
Other Information
- MLS ID# 73454547
- Last Updated: 11/25/25
- HOA: No
- Reqd Own Association: Unknown
- Terms: Contract for Deed
Property History
| Date | Event | Price | Price/Sq Ft | Source |
|---|---|---|---|---|
| 11/25/2025 | Contingent | $505,000 | $330 | MLSPIN |
| 11/25/2025 | Active | $505,000 | $330 | MLSPIN |
| 11/21/2025 | Back on Market | $505,000 | $330 | MLSPIN |
| 11/17/2025 | Contingent | $505,000 | $330 | MLSPIN |
| 11/17/2025 | Active | $505,000 | $330 | MLSPIN |
| 11/13/2025 | New | $505,000 | $330 | MLSPIN |
Mortgage Calculator
Map
Seller's Representative: Kevin Barrett, Knowledge Brokers Realty
Sub Agent Compensation: n/a
Buyer Agent Compensation: n/a
Facilitator Compensation: n/a
Compensation Based On: n/a
Sub-Agency Relationship Offered: No
© 2025 MLS Property Information Network, Inc.. All rights reserved.
The property listing data and information set forth herein were provided to MLS Property Information Network, Inc. from third party sources, including sellers, lessors and public records, and were compiled by MLS Property Information Network, Inc. The property listing data and information are for the personal, non commercial use of consumers having a good faith interest in purchasing or leasing listed properties of the type displayed to them and may not be used for any purpose other than to identify prospective properties which such consumers may have a good faith interest in purchasing or leasing. MLS Property Information Network, Inc. and its subscribers disclaim any and all representations and warranties as to the accuracy of the property listing data and information set forth herein.
MLS PIN data last updated at 2025-11-25 09:48:00














