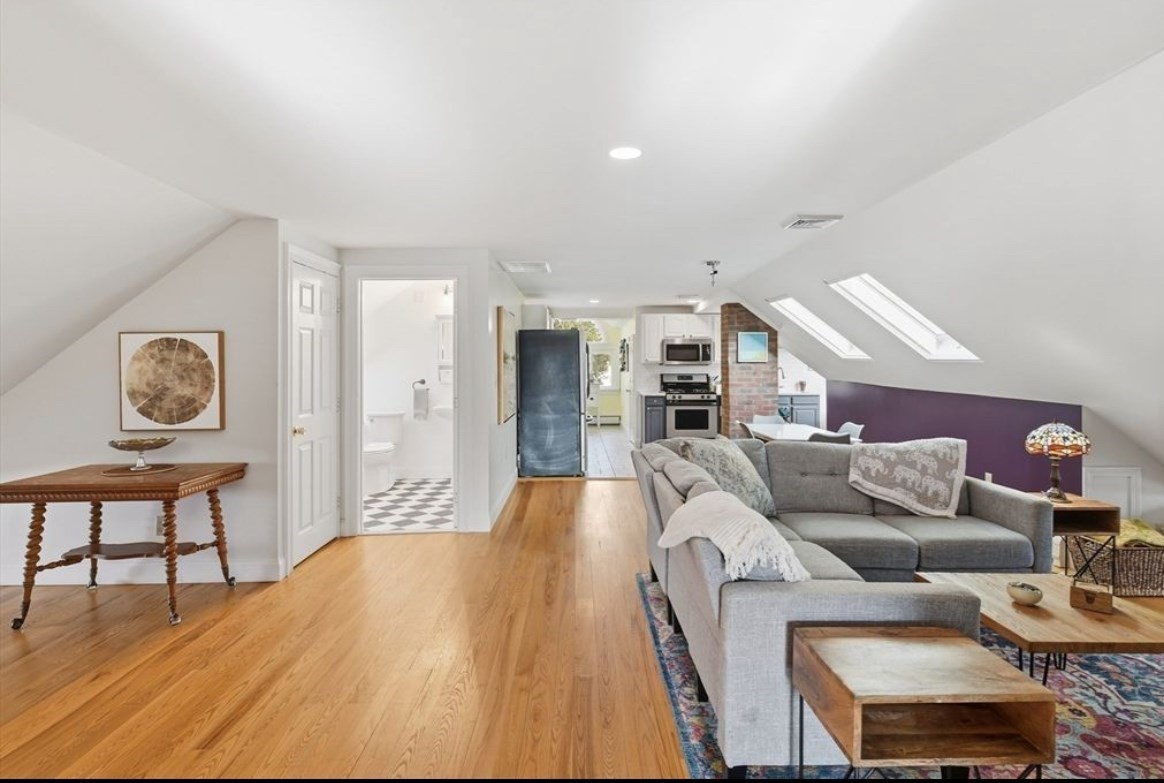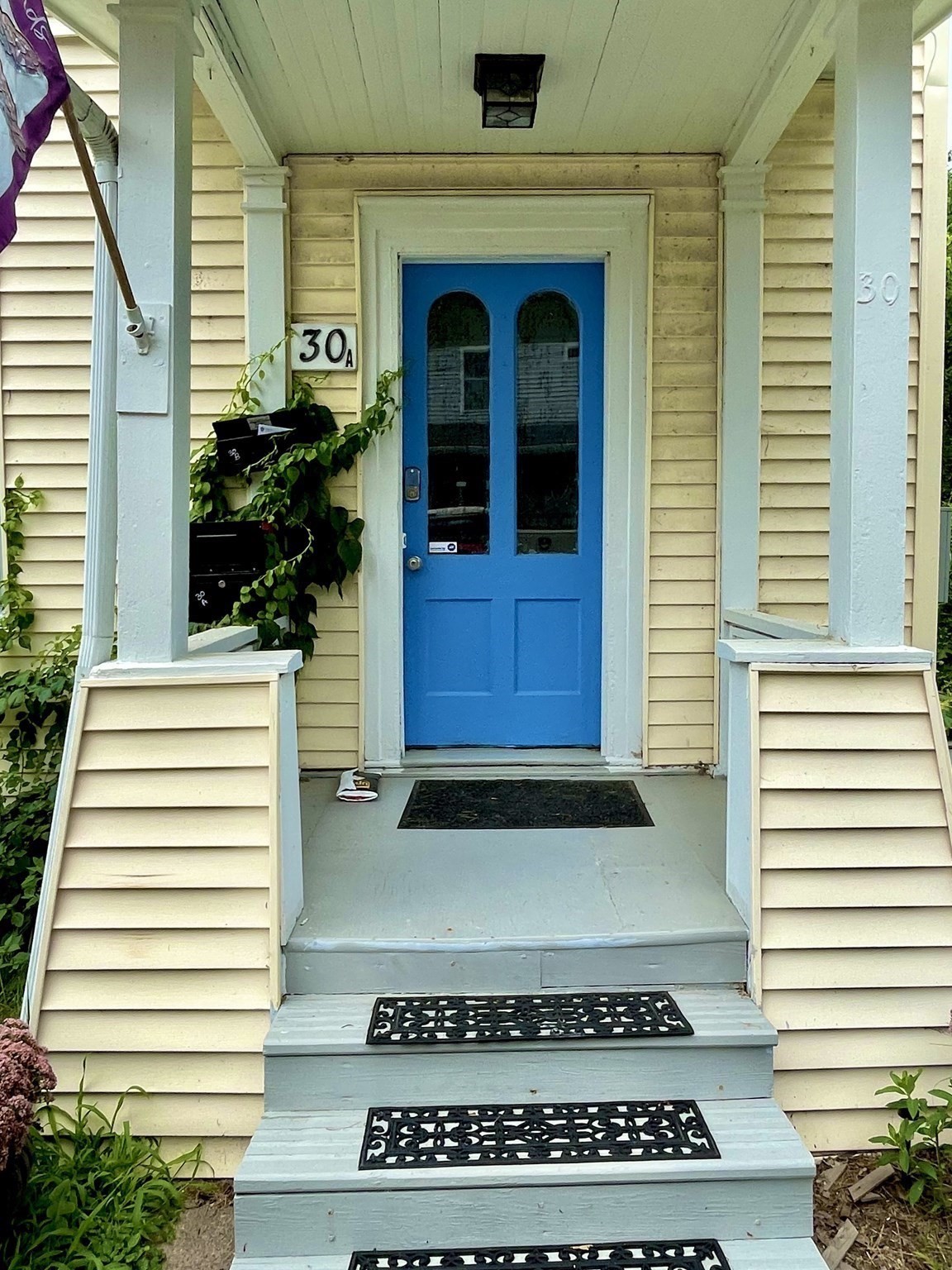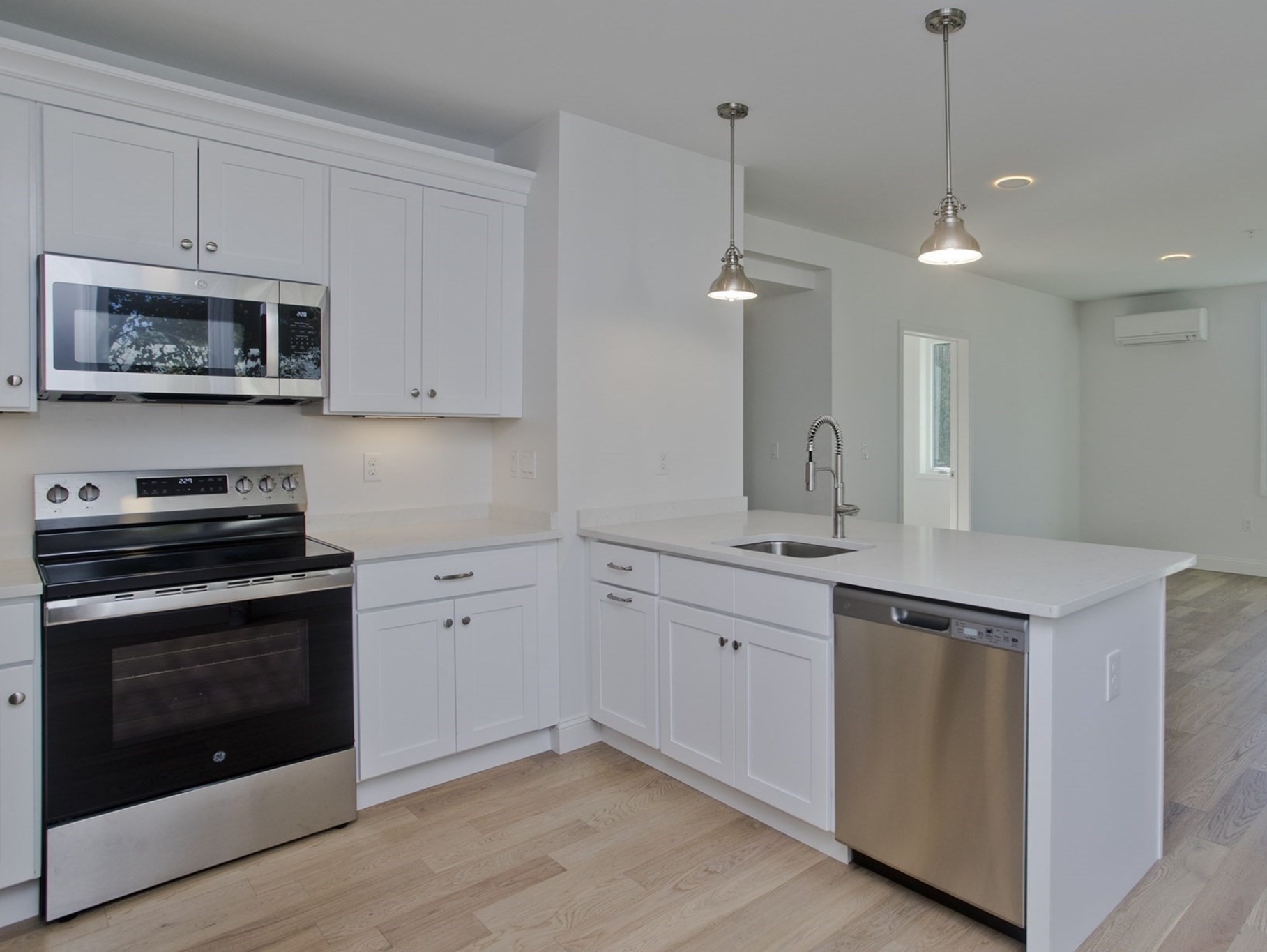View Map
Property Description
Property Details
Amenities
- Amenities: Public Transportation, Shopping, Walk/Jog Trails
- Association Fee Includes: Master Insurance, Reserve Funds, Sewer, Water
Kitchen, Dining, and Appliances
- Kitchen Dimensions: 15X11
- Kitchen Level: First Floor
- Countertops - Stone/Granite/Solid, Flooring - Hardwood, Gas Stove, Lighting - Overhead, Open Floor Plan, Peninsula, Remodeled, Window(s) - Picture
- Dishwasher, Disposal, Dryer, Microwave, Range, Refrigerator, Washer
- Dining Room Dimensions: 10X9
- Dining Room Level: First Floor
- Dining Room Features: Flooring - Hardwood, Lighting - Overhead, Open Floor Plan, Remodeled, Window(s) - Picture
Bathrooms
- Full Baths: 1
- Bathroom 1 Level: First Floor
Bedrooms
- Bedrooms: 3
- Master Bedroom Dimensions: 13X10
- Master Bedroom Level: First Floor
- Master Bedroom Features: Closet, Flooring - Hardwood, Sunken, Window(s) - Picture
- Bedroom 2 Dimensions: 11X10
- Bedroom 2 Level: First Floor
- Master Bedroom Features: Closet, Flooring - Hardwood, Remodeled, Window(s) - Picture
- Bedroom 3 Dimensions: 9X9
- Bedroom 3 Level: First Floor
- Master Bedroom Features: Closet, Flooring - Hardwood, Remodeled, Window(s) - Picture
Other Rooms
- Total Rooms: 5
- Living Room Dimensions: 15X10
- Living Room Level: First Floor
- Living Room Features: Flooring - Hardwood, Lighting - Overhead, Open Floor Plan, Remodeled, Window(s) - Picture
Utilities
- Heating: Ductless Mini-Split System
- Heat Zones: 4
- Cooling: Ductless Mini-Split System
- Cooling Zones: 4
- Electric Info: 200 Amps
- Utility Connections: Washer Hookup, for Electric Dryer, for Gas Range
- Water: City/Town Water
- Sewer: City/Town Sewer
Unit Features
- Square Feet: 1511
- Unit Building: B
- Unit Level: 1
- Unit Placement: Back|Below Grade|Ground|Street
- Floors: 2
- Pets Allowed: No
- Laundry Features: In Unit
- Accessability Features: Unknown
Condo Complex Information
- Condo Name: Cherry Street Condominiums
- Condo Type: Condo
- Complex Complete: U
- Year Converted: 2022
- Number of Units: 2
- Elevator: No
- Condo Association: U
- HOA Fee: $369
- Management: Other (See Remarks), Owner Association
- Optional Fee Includes: Landscaping, Snow Removal
Construction
- Year Built: 1900
- Style: Garden
- Construction Type: Frame
- Roof Material: Asphalt/Fiberglass Shingles, Other (See Remarks)
- Flooring Type: Hardwood, Tile
- Lead Paint: Unknown
- Warranty: No
Garage & Parking
- Garage Parking: Common, Detached, Storage
- Garage Spaces: 1
- Parking Features: Common, Improved Driveway, Off-Street
- Parking Spaces: 3
Exterior & Grounds
- Exterior Features: Garden Area, Storage Shed
- Pool: No
Other Information
- MLS ID# 73352607
- Last Updated: 12/10/25
- Documents on File: Floor Plans, Master Deed, Other (See Remarks), Rules & Regs
Mortgage Calculator
Map
Seller's Representative: PamRose Eden-Cox, Coldwell Banker Community REALTORS®
Sub Agent Compensation: n/a
Buyer Agent Compensation: n/a
Facilitator Compensation: n/a
Compensation Based On: n/a
Sub-Agency Relationship Offered: No
© 2025 MLS Property Information Network, Inc.. All rights reserved.
The property listing data and information set forth herein were provided to MLS Property Information Network, Inc. from third party sources, including sellers, lessors and public records, and were compiled by MLS Property Information Network, Inc. The property listing data and information are for the personal, non commercial use of consumers having a good faith interest in purchasing or leasing listed properties of the type displayed to them and may not be used for any purpose other than to identify prospective properties which such consumers may have a good faith interest in purchasing or leasing. MLS Property Information Network, Inc. and its subscribers disclaim any and all representations and warranties as to the accuracy of the property listing data and information set forth herein.
MLS PIN data last updated at 2025-12-10 12:20:00































