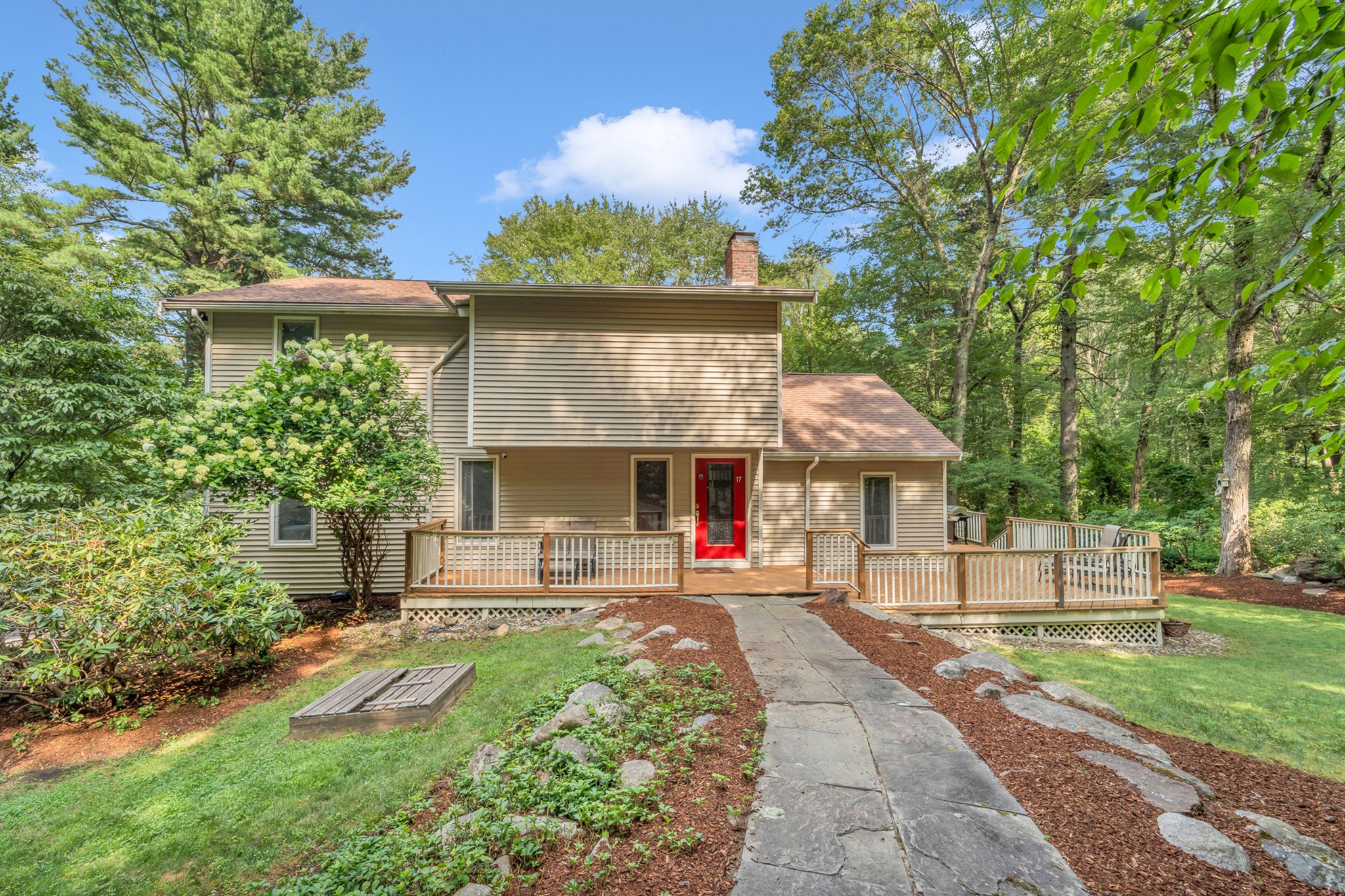Property Description
Property Details
Amenities
- Conservation Area
- Golf Course
- Highway Access
- House of Worship
- Park
- Private School
- Public School
- Stables
- Walk/Jog Trails
Kitchen, Dining, and Appliances
- Kitchen Dimensions: 23'11"X15'8"
- Kitchen Level: First Floor
- Bathroom - Full, Ceiling - Beamed, Flooring - Wood, Stainless Steel Appliances, Window(s) - Bay/Bow/Box, Wood / Coal / Pellet Stove
- Dishwasher, Range, Refrigerator
- Dining Room Dimensions: 12'6"X15'11"
- Dining Room Level: First Floor
- Dining Room Features: Ceiling - Beamed, Fireplace, Flooring - Wood, Slider
Bathrooms
- Full Baths: 3
- Half Baths 1
- Bathroom 1 Dimensions: 3'2"X5'6"
- Bathroom 1 Level: First Floor
- Bathroom 1 Features: Bathroom - Half, Ceiling - Beamed, Flooring - Wood
- Bathroom 2 Dimensions: 7X13'8"
- Bathroom 2 Level: First Floor
- Bathroom 2 Features: Bathroom - Full, Ceiling - Beamed, Flooring - Wood
- Bathroom 3 Dimensions: 18X20
- Bathroom 3 Level: Second Floor
- Bathroom 3 Features: Bathroom - Double Vanity/Sink, Bathroom - Full, Bathroom - With Shower Stall, Ceiling - Vaulted, Closet - Walk-in, Dryer Hookup - Electric, Jacuzzi / Whirlpool Soaking Tub, Skylight, Washer Hookup
Bedrooms
- Bedrooms: 5
- Master Bedroom Dimensions: 17X14'7"
- Master Bedroom Level: Second Floor
- Master Bedroom Features: Bathroom - Double Vanity/Sink, Bathroom - Full, Ceiling - Vaulted, Closet, Closet - Cedar, Flooring - Wood
- Bedroom 2 Dimensions: 21'5"X9
- Bedroom 2 Level: Second Floor
- Master Bedroom Features: Ceiling - Vaulted, Closet, Flooring - Wood
- Bedroom 3 Dimensions: 11'8"X13'10"
- Bedroom 3 Level: Second Floor
- Master Bedroom Features: Ceiling - Beamed, Closet, Flooring - Wood
Other Rooms
- Total Rooms: 9
- Living Room Dimensions: 16'8"X18'2"
- Living Room Level: First Floor
- Living Room Features: Balcony / Deck, Bathroom - Half, Ceiling - Beamed, Closet, Deck - Exterior, Flooring - Wood
- Laundry Room Features: Bulkhead, Concrete Floor, Full, Garage Access, Interior Access
Utilities
- Heating: Hot Water Baseboard, Oil
- Hot Water: Other (See Remarks)
- Cooling: None
- Utility Connections: for Electric Range
- Water: Private Water
- Sewer: Private Sewerage
Garage & Parking
- Garage Parking: Attached, Insulated, Side Entry, Under, Work Area
- Garage Spaces: 3
- Parking Features: Off-Street, Paved Driveway
- Parking Spaces: 3
Interior Features
- Square Feet: 3138
- Fireplaces: 3
- Accessability Features: Unknown
Construction
- Year Built: 1983
- Style: Colonial
- Construction Type: Frame
- Foundation Info: Poured Concrete
- Roof Material: Asphalt/Fiberglass Shingles
- Flooring Type: Tile, Wood
- Lead Paint: None
- Warranty: No
Exterior & Lot
- Lot Description: Easements, Level, Shared Drive, Wooded
- Exterior Features: Barn/Stable, Deck - Composite, Decorative Lighting, Fenced Yard, Garden Area, Gutters, Horses Permitted, Paddock, Porch - Screened, Professional Landscaping, Screens, Stone Wall, Storage Shed
- Road Type: Public
Other Information
- MLS ID# 73429078
- Last Updated: 09/14/25
- HOA: No
- Reqd Own Association: Unknown
- Terms: Contract for Deed
Property History
| Date | Event | Price | Price/Sq Ft | Source |
|---|---|---|---|---|
| 09/14/2025 | Active | $950,000 | $303 | MLSPIN |
| 09/10/2025 | New | $950,000 | $303 | MLSPIN |
Mortgage Calculator
Map
Seller's Representative: Sheila Brady-Savard, Northbound Realty Co
Sub Agent Compensation: n/a
Buyer Agent Compensation: n/a
Facilitator Compensation: n/a
Compensation Based On: n/a
Sub-Agency Relationship Offered: No
© 2025 MLS Property Information Network, Inc.. All rights reserved.
The property listing data and information set forth herein were provided to MLS Property Information Network, Inc. from third party sources, including sellers, lessors and public records, and were compiled by MLS Property Information Network, Inc. The property listing data and information are for the personal, non commercial use of consumers having a good faith interest in purchasing or leasing listed properties of the type displayed to them and may not be used for any purpose other than to identify prospective properties which such consumers may have a good faith interest in purchasing or leasing. MLS Property Information Network, Inc. and its subscribers disclaim any and all representations and warranties as to the accuracy of the property listing data and information set forth herein.
MLS PIN data last updated at 2025-09-14 04:05:00















































