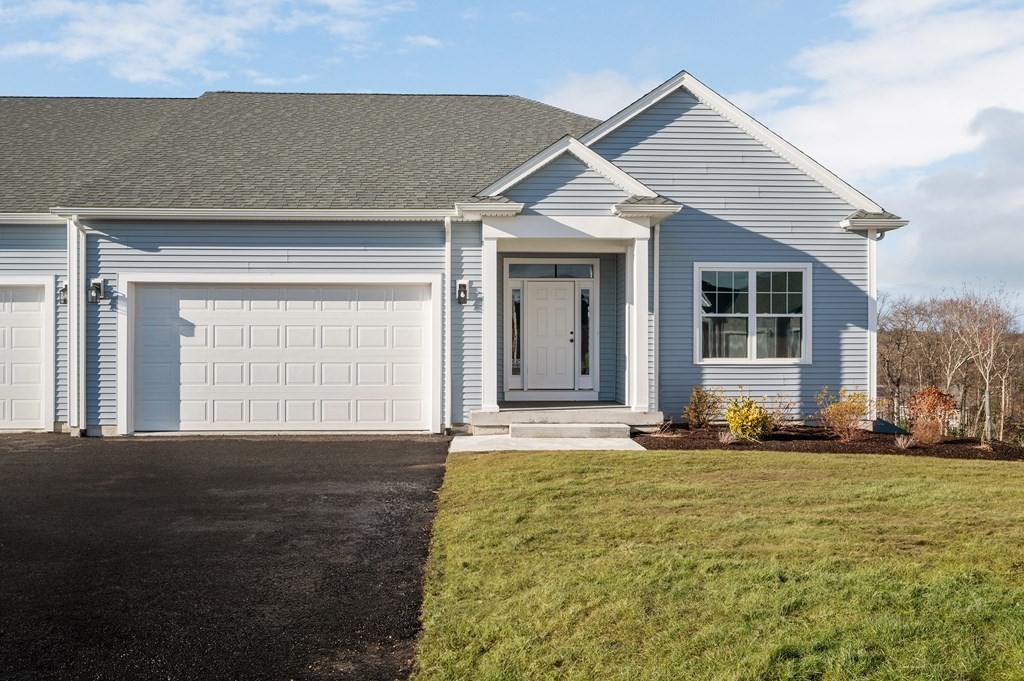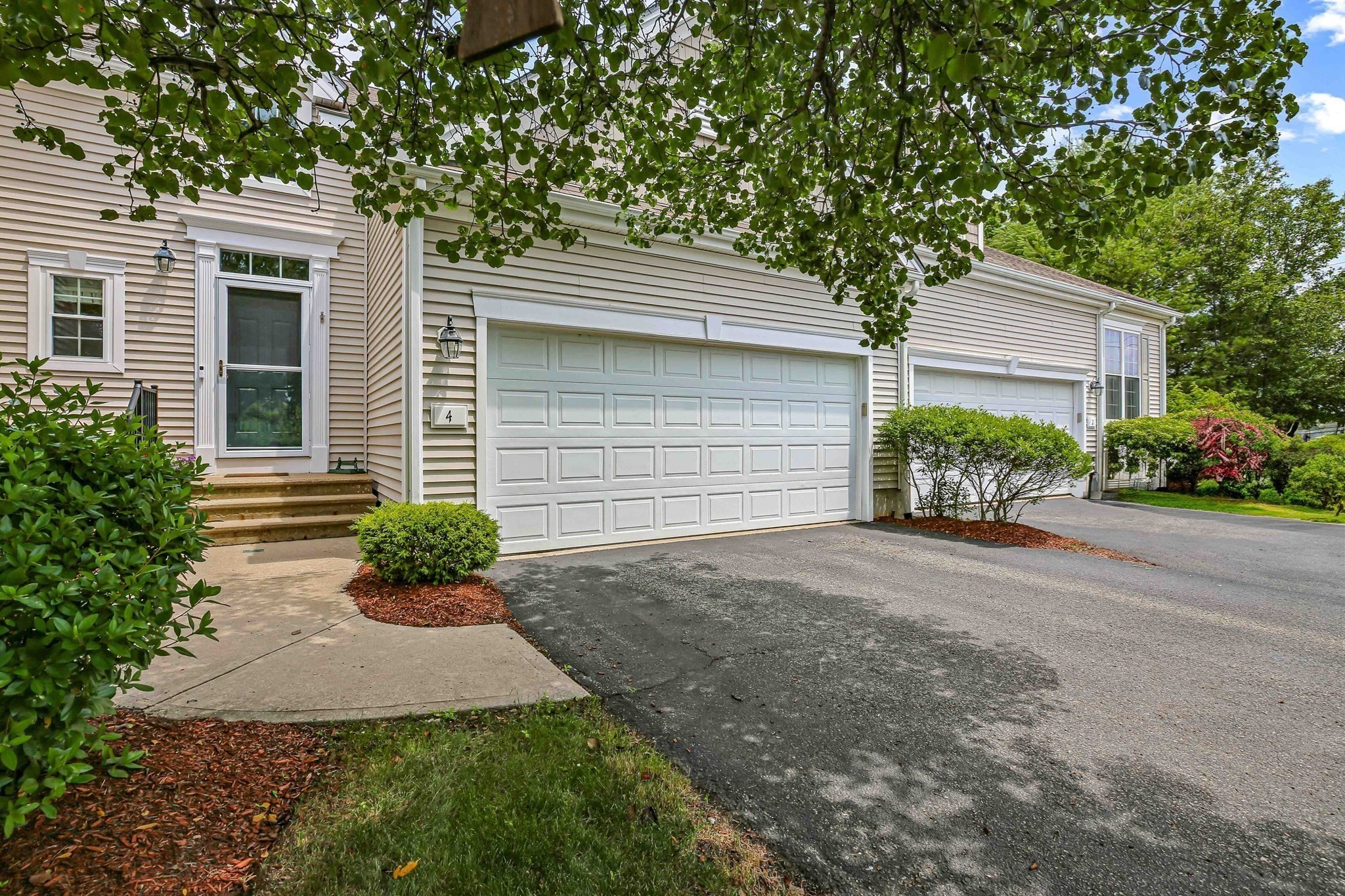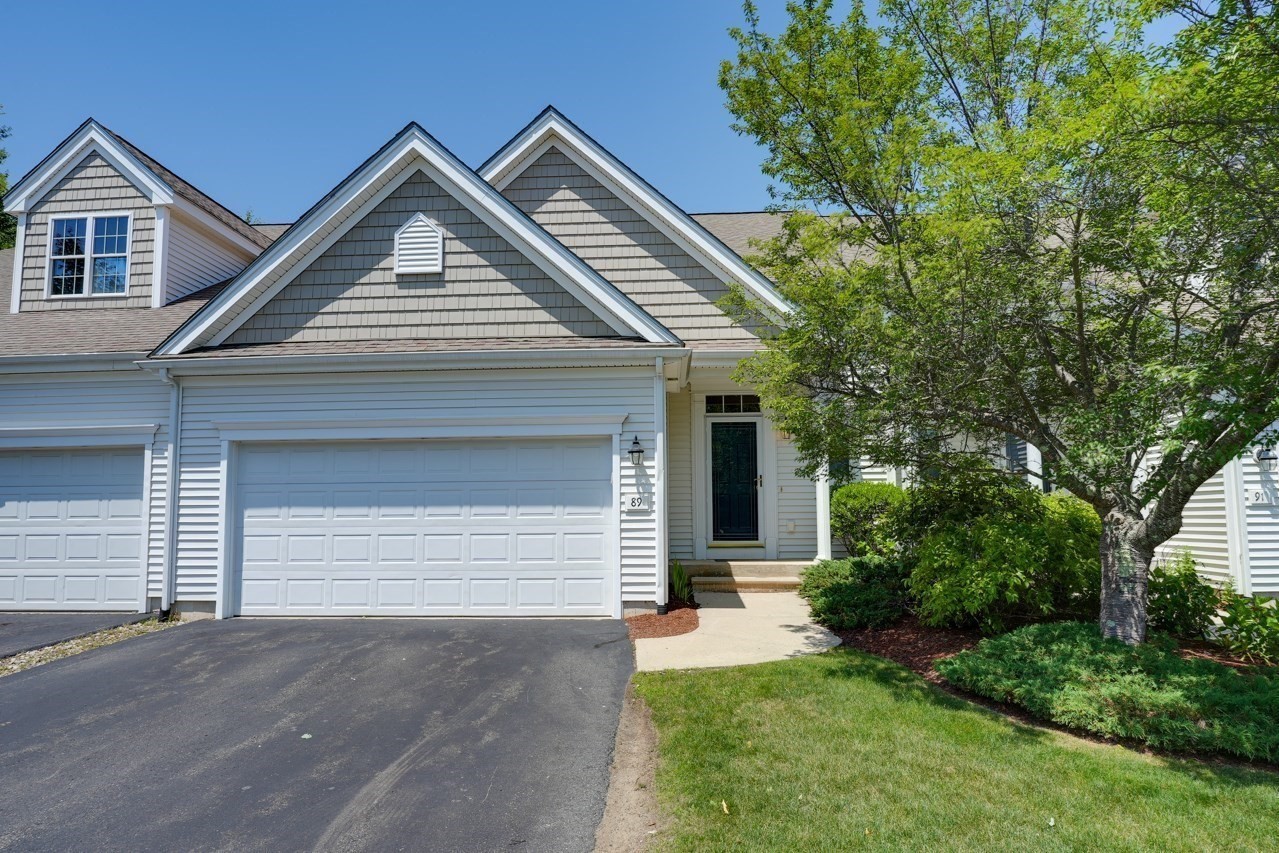View Map
Property Description
Property Details
Amenities
- Amenities: Golf Course, Highway Access, House of Worship, Medical Facility, Park, Public School, Shopping, Walk/Jog Trails
- Association Fee Includes: Exterior Maintenance, Landscaping, Master Insurance, Refuse Removal, Road Maintenance, Snow Removal
Kitchen, Dining, and Appliances
- Kitchen Dimensions: 12X12
- Kitchen Level: First Floor
- Countertops - Stone/Granite/Solid, Dining Area, Flooring - Hardwood, Lighting - Overhead, Open Floor Plan, Recessed Lighting, Stainless Steel Appliances
- Dishwasher, Disposal, Dryer, Microwave, Range, Refrigerator, Washer
- Dining Room Dimensions: 16'6"X12'6"
- Dining Room Level: First Floor
- Dining Room Features: Breakfast Bar / Nook, Crown Molding, Flooring - Hardwood, Lighting - Overhead, Open Floor Plan, Wainscoting
Bathrooms
- Full Baths: 2
- Half Baths 1
- Master Bath: 1
- Bathroom 1 Dimensions: 10'8"X10'4"
- Bathroom 1 Level: First Floor
- Bathroom 1 Features: Bathroom - Double Vanity/Sink, Bathroom - Full, Bathroom - Tiled With Shower Stall, Bathroom - Tiled With Tub, Closet - Walk-in, Countertops - Stone/Granite/Solid, Flooring - Stone/Ceramic Tile, Lighting - Overhead, Lighting - Sconce, Recessed Lighting, Soaking Tub
- Bathroom 2 Dimensions: 5'10"X4'8"
- Bathroom 2 Level: First Floor
- Bathroom 2 Features: Bathroom - Half, Flooring - Hardwood, Lighting - Sconce, Pedestal Sink
- Bathroom 3 Dimensions: 8'4"X4'11"
- Bathroom 3 Level: Second Floor
- Bathroom 3 Features: Bathroom - Full, Flooring - Stone/Ceramic Tile, Lighting - Sconce
Bedrooms
- Bedrooms: 3
- Master Bedroom Dimensions: 16'11"X14'2"
- Master Bedroom Features: Bathroom - Double Vanity/Sink, Bathroom - Full, Closet - Walk-in, Crown Molding, Flooring - Hardwood, Lighting - Overhead, Recessed Lighting
- Bedroom 2 Dimensions: 11'5"X14'10"
- Bedroom 2 Level: Second Floor
- Master Bedroom Features: Closet - Walk-in, Flooring - Wall to Wall Carpet, Lighting - Overhead, Lighting - Sconce, Recessed Lighting
- Bedroom 3 Dimensions: 10'8"X14
- Bedroom 3 Level: Second Floor
- Master Bedroom Features: Closet - Walk-in, Flooring - Wall to Wall Carpet, Lighting - Overhead, Recessed Lighting
Other Rooms
- Total Rooms: 7
- Living Room Dimensions: 16'6"X13'6"
- Living Room Features: Deck - Exterior, Exterior Access, Flooring - Hardwood, Lighting - Overhead, Open Floor Plan, Recessed Lighting, Slider
Utilities
- Heating: Forced Air, Gas
- Heat Zones: 2
- Cooling: Central Air
- Cooling Zones: 2
- Electric Info: Circuit Breakers
- Energy Features: Insulated Doors, Insulated Windows, Prog. Thermostat
- Utility Connections: for Electric Dryer, for Gas Range, Icemaker Connection, Washer Hookup
- Water: City/Town Water
- Sewer: City/Town Sewer
Unit Features
- Square Feet: 2170
- Unit Building: 204
- Unit Level: 2
- Floors: 2
- Pets Allowed: No
- Laundry Features: In Unit
- Accessability Features: No
Condo Complex Information
- Condo Name: Ridgeway At Shining Rock
- Condo Type: Condo
- Complex Complete: Yes
- Number of Units: 30
- Elevator: No
- Condo Association: U
- HOA Fee: $490
- Fee Interval: Monthly
- Management: Professional - Off Site
Construction
- Year Built: 2010
- Style: Townhouse
- Roof Material: Asphalt/Fiberglass Shingles
- Flooring Type: Hardwood, Tile, Wall to Wall Carpet
- Lead Paint: None
- Warranty: No
Garage & Parking
- Garage Parking: Attached, Garage Door Opener, Storage
- Garage Spaces: 2
- Parking Features: Off-Street, Paved Driveway
- Parking Spaces: 2
Exterior & Grounds
- Exterior Features: Deck - Composite, Gutters, Porch, Professional Landscaping, Screens
- Pool: No
Other Information
- MLS ID# 73384895
- Last Updated: 08/20/25
- Documents on File: Association Financial Statements, Certificate of Insurance, Floor Plans, Master Deed, Rules & Regs
- Terms: Contract for Deed
Property History
| Date | Event | Price | Price/Sq Ft | Source |
|---|---|---|---|---|
| 07/17/2025 | Active | $649,900 | $299 | MLSPIN |
| 07/13/2025 | Back on Market | $649,900 | $299 | MLSPIN |
| 07/01/2025 | Under Agreement | $649,900 | $299 | MLSPIN |
| 06/08/2025 | Active | $649,900 | $299 | MLSPIN |
| 06/04/2025 | New | $649,900 | $299 | MLSPIN |
Mortgage Calculator
Map
Seller's Representative: Alison Zorovich, RE/MAX Vision
Sub Agent Compensation: n/a
Buyer Agent Compensation: n/a
Facilitator Compensation: n/a
Compensation Based On: n/a
Sub-Agency Relationship Offered: No
© 2025 MLS Property Information Network, Inc.. All rights reserved.
The property listing data and information set forth herein were provided to MLS Property Information Network, Inc. from third party sources, including sellers, lessors and public records, and were compiled by MLS Property Information Network, Inc. The property listing data and information are for the personal, non commercial use of consumers having a good faith interest in purchasing or leasing listed properties of the type displayed to them and may not be used for any purpose other than to identify prospective properties which such consumers may have a good faith interest in purchasing or leasing. MLS Property Information Network, Inc. and its subscribers disclaim any and all representations and warranties as to the accuracy of the property listing data and information set forth herein.
MLS PIN data last updated at 2025-08-20 12:14:00


















































