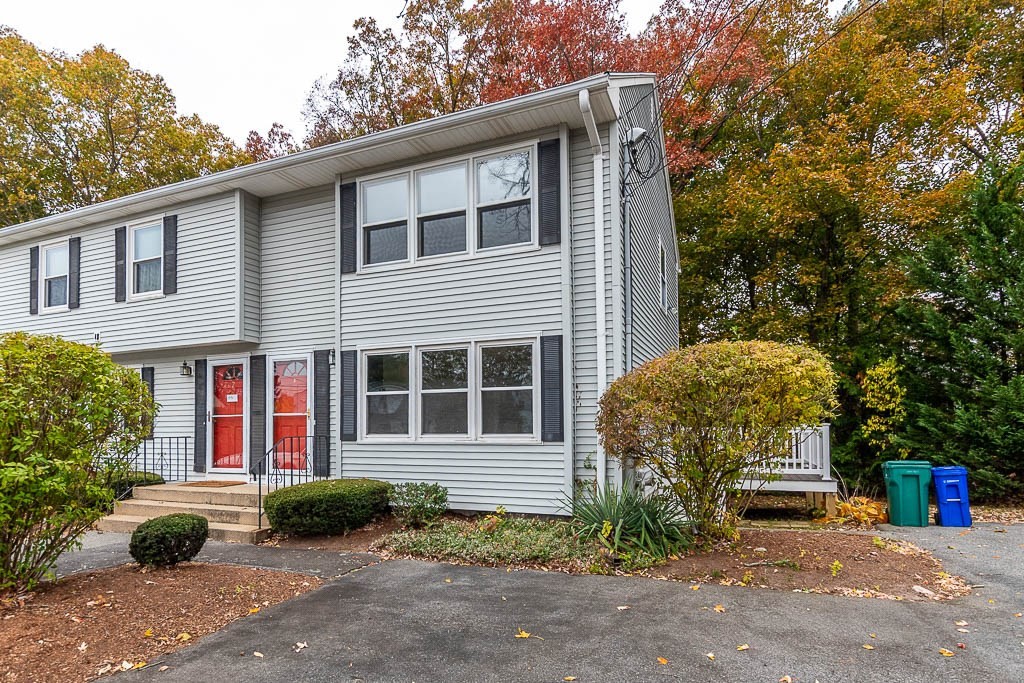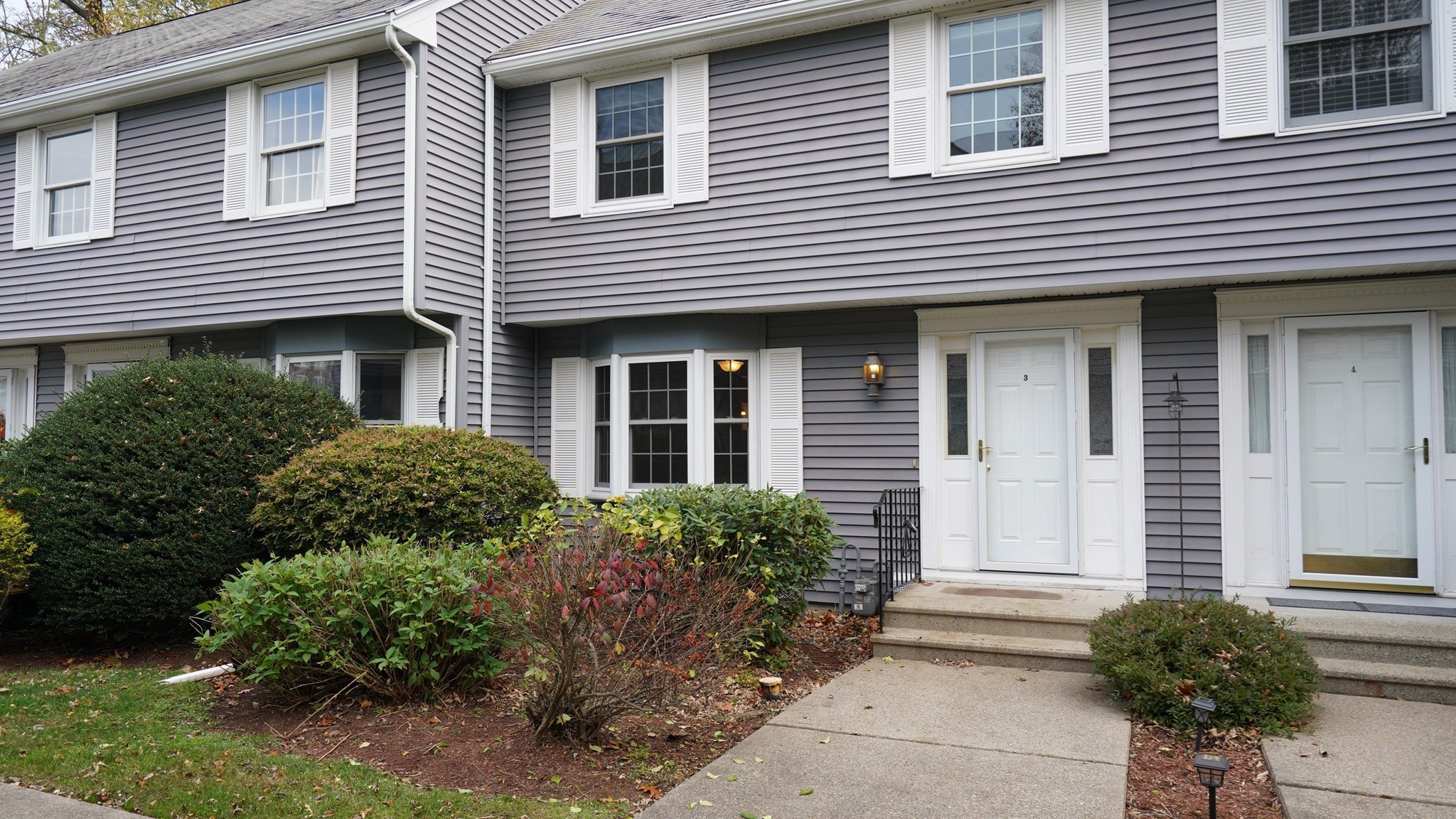Property Description
Property Details
Amenities
- Amenities: Public Transportation, Shopping
- Association Fee Includes: Landscaping, Master Insurance, Refuse Removal, Reserve Funds, Snow Removal
Kitchen, Dining, and Appliances
- Kitchen Level: First Floor
- Dishwasher, Dryer, Microwave, Range, Refrigerator, Washer
- Dining Room Level: First Floor
- Dining Room Features: Deck - Exterior, Exterior Access, Flooring - Wood
Bathrooms
- Full Baths: 1
- Half Baths 1
- Bathroom 1 Level: First Floor
- Bathroom 2 Level: Second Floor
Bedrooms
- Bedrooms: 3
- Master Bedroom Level: Second Floor
- Master Bedroom Features: Flooring - Wall to Wall Carpet
- Bedroom 2 Level: Second Floor
- Master Bedroom Features: Flooring - Wall to Wall Carpet
- Bedroom 3 Level: Second Floor
- Master Bedroom Features: Flooring - Wall to Wall Carpet
Other Rooms
- Total Rooms: 6
- Living Room Level: First Floor
- Living Room Features: Flooring - Wood
- Family Room Level: Basement
- Family Room Features: Flooring - Laminate
Utilities
- Heating: Steam
- Cooling: None
- Energy Features: Insulated Windows, Prog. Thermostat, Storm Doors
- Utility Connections: for Electric Range
- Water: City/Town Water
- Sewer: Private Sewerage
Unit Features
- Square Feet: 1320
- Unit Building: 3
- Unit Level: 1
- Floors: 2
- Pets Allowed: No
- Laundry Features: In Unit
- Accessability Features: Unknown
Condo Complex Information
- Condo Type: Condo
- Complex Complete: Yes
- Number of Units: 4
- Elevator: No
- Condo Association: U
- HOA Fee: $250
- Fee Interval: Monthly
Construction
- Year Built: 1991
- Style: Townhouse
- Flooring Type: Wall to Wall Carpet, Wood
- Lead Paint: None
- Warranty: No
Garage & Parking
- Garage Parking: Assigned
- Parking Features: Assigned, Off-Street
- Parking Spaces: 2
Exterior & Grounds
- Pool: No
Other Information
- MLS ID# 73451918
- Last Updated: 11/09/25
- Terms: Contract for Deed
Property History
| Date | Event | Price | Price/Sq Ft | Source |
|---|---|---|---|---|
| 11/09/2025 | Active | $450,000 | $341 | MLSPIN |
| 11/05/2025 | New | $450,000 | $341 | MLSPIN |
Mortgage Calculator
Map
Seller's Representative: Carmelle Bastien, Radiance Realty Group by Melle LLC
Sub Agent Compensation: n/a
Buyer Agent Compensation: n/a
Facilitator Compensation: n/a
Compensation Based On: n/a
Sub-Agency Relationship Offered: No
© 2025 MLS Property Information Network, Inc.. All rights reserved.
The property listing data and information set forth herein were provided to MLS Property Information Network, Inc. from third party sources, including sellers, lessors and public records, and were compiled by MLS Property Information Network, Inc. The property listing data and information are for the personal, non commercial use of consumers having a good faith interest in purchasing or leasing listed properties of the type displayed to them and may not be used for any purpose other than to identify prospective properties which such consumers may have a good faith interest in purchasing or leasing. MLS Property Information Network, Inc. and its subscribers disclaim any and all representations and warranties as to the accuracy of the property listing data and information set forth herein.
MLS PIN data last updated at 2025-11-09 04:05:00




















