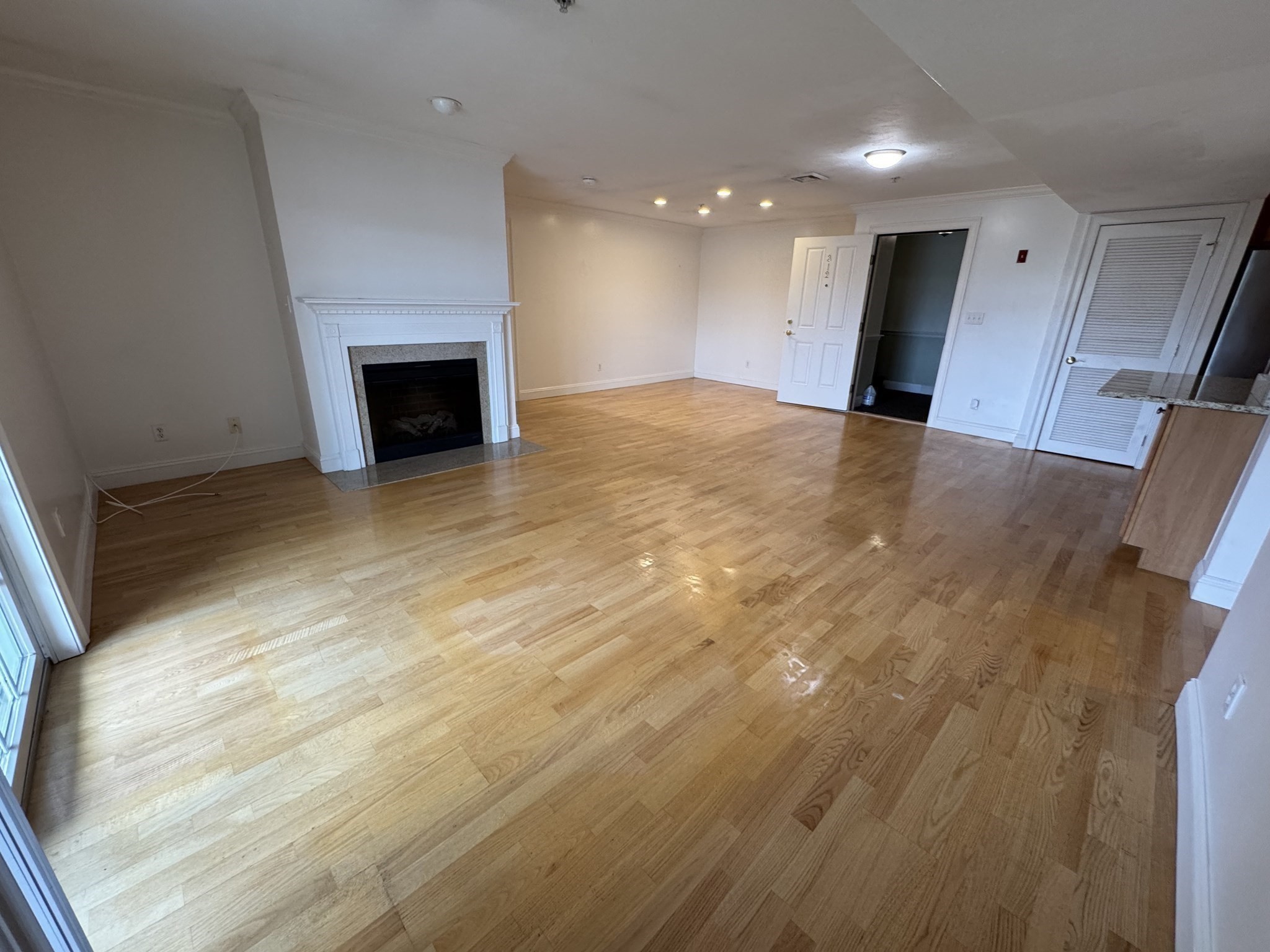View Map
Property Description
Property Details
Amenities
- Amenities: Golf Course, Highway Access, House of Worship, Park, Private School, Public School, Public Transportation, Shopping, Swimming Pool, T-Station, Tennis Court
- Association Fee Includes: Exterior Maintenance, Landscaping, Master Insurance, Refuse Removal, Sewer, Snow Removal, Water
Kitchen, Dining, and Appliances
- Breakfast Bar / Nook, Countertops - Stone/Granite/Solid, Flooring - Hardwood
- Dishwasher, Disposal, Dryer, Microwave, Range, Refrigerator, Washer
- Dining Room Features: Decorative Molding, Flooring - Hardwood, Recessed Lighting
Bathrooms
- Full Baths: 2
- Master Bath: 1
- Bathroom 1 Features: Bathroom - Full, Bathroom - Tiled With Tub & Shower, Lighting - Overhead, Lighting - Sconce
- Bathroom 2 Features: Bathroom - Full, Bathroom - Tiled With Shower Stall, Lighting - Sconce, Recessed Lighting
Bedrooms
- Bedrooms: 2
- Master Bedroom Features: Closet, Flooring - Hardwood, Lighting - Sconce, Recessed Lighting
- Master Bedroom Features: Closet, Flooring - Hardwood, Recessed Lighting
Other Rooms
- Total Rooms: 6
- Living Room Features: Decorative Molding, Fireplace, Flooring - Hardwood, Recessed Lighting, Window(s) - Bay/Bow/Box
Utilities
- Heating: Forced Air, Gas
- Heat Zones: 1
- Cooling: Central Air
- Cooling Zones: 1
- Electric Info: Circuit Breakers
- Energy Features: Insulated Doors, Insulated Windows
- Utility Connections: Washer Hookup, for Electric Dryer, for Gas Dryer, for Gas Range
- Water: City/Town Water
- Sewer: City/Town Sewer
- Sewer District: mwra
Unit Features
- Square Feet: 1860
- Unit Building: 14
- Unit Level: 1
- Unit Placement: Courtyard|Street|Upper|Walkout
- Floors: 3
- Pets Allowed: Yes
- Fireplaces: 1
- Laundry Features: In Unit
- Accessability Features: No
Condo Complex Information
- Condo Type: Condo
- Complex Complete: Yes
- Number of Units: 13
- Number of Units Owner Occupied: 12
- Elevator: No
- Condo Association: U
- HOA Fee: $362
- Management: Professional - Off Site
Construction
- Year Built: 2004
- Style: Townhouse
- Construction Type: Frame
- Roof Material: Asphalt/Fiberglass Shingles
- Flooring Type: Hardwood, Tile
- Lead Paint: None
- Warranty: No
Garage & Parking
- Garage Parking: Attached, Garage Door Opener, Storage
- Garage Spaces: 2
- Parking Features: Off-Street
- Parking Spaces: 4
Exterior & Grounds
- Pool: No
Other Information
- MLS ID# 73452484
- Last Updated: 12/04/25
- Documents on File: Master Deed, Rules & Regs, Unit Deed
Property History
| Date | Event | Price | Price/Sq Ft | Source |
|---|---|---|---|---|
| 11/29/2025 | Under Agreement | $599,900 | $323 | MLSPIN |
| 11/10/2025 | Active | $599,900 | $323 | MLSPIN |
| 11/06/2025 | New | $599,900 | $323 | MLSPIN |
| 11/06/2025 | Canceled | $615,000 | $331 | MLSPIN |
| 10/21/2025 | Active | $615,000 | $331 | MLSPIN |
| 10/17/2025 | Price Change | $615,000 | $331 | MLSPIN |
| 10/06/2025 | Active | $639,900 | $344 | MLSPIN |
| 10/01/2025 | New | $639,900 | $344 | MLSPIN |
| 08/30/2024 | Sold | $605,000 | $325 | MLSPIN |
| 08/12/2024 | Under Agreement | $599,900 | $323 | MLSPIN |
| 08/12/2024 | Active | $599,900 | $323 | MLSPIN |
| 08/08/2024 | New | $599,900 | $323 | MLSPIN |
| 04/05/2023 | Sold | $550,000 | $296 | MLSPIN |
| 02/22/2023 | Under Agreement | $529,900 | $285 | MLSPIN |
| 02/08/2023 | Contingent | $529,900 | $285 | MLSPIN |
| 02/01/2023 | New | $529,900 | $285 | MLSPIN |
| 01/17/2012 | Active | $329,000 | $225 | MLSPIN |
| 01/17/2012 | Active | $299,000 | $205 | MLSPIN |
Mortgage Calculator
Map
Seller's Representative: Anne Fahy, Coldwell Banker Realty - Canton
Sub Agent Compensation: n/a
Buyer Agent Compensation: n/a
Facilitator Compensation: n/a
Compensation Based On: n/a
Sub-Agency Relationship Offered: No
© 2025 MLS Property Information Network, Inc.. All rights reserved.
The property listing data and information set forth herein were provided to MLS Property Information Network, Inc. from third party sources, including sellers, lessors and public records, and were compiled by MLS Property Information Network, Inc. The property listing data and information are for the personal, non commercial use of consumers having a good faith interest in purchasing or leasing listed properties of the type displayed to them and may not be used for any purpose other than to identify prospective properties which such consumers may have a good faith interest in purchasing or leasing. MLS Property Information Network, Inc. and its subscribers disclaim any and all representations and warranties as to the accuracy of the property listing data and information set forth herein.
MLS PIN data last updated at 2025-12-04 03:30:00




















