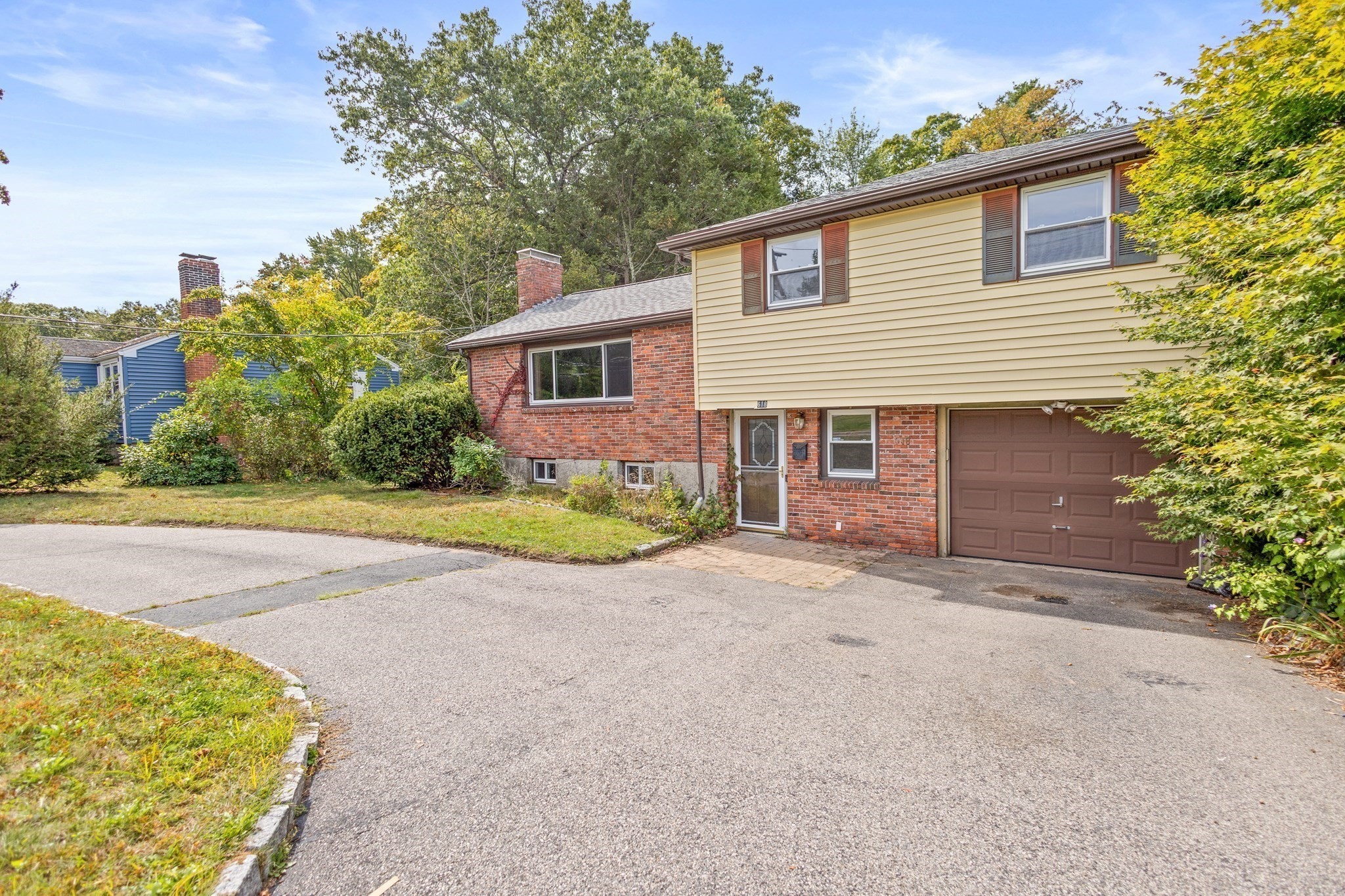View Map
Property Description
Property Details
Amenities
- Park
- Public School
- Public Transportation
- Shopping
- T-Station
Kitchen, Dining, and Appliances
- Kitchen Level: First Floor
- Dishwasher, Dryer, Range, Refrigerator, Washer
- Dining Room Level: First Floor
Bathrooms
- Full Baths: 1
- Half Baths 1
- Bathroom 1 Level: First Floor
- Bathroom 2 Level: Second Floor
Bedrooms
- Bedrooms: 2
- Master Bedroom Level: Second Floor
- Bedroom 2 Level: Second Floor
Other Rooms
- Total Rooms: 6
- Living Room Level: First Floor
- Family Room Level: First Floor
- Laundry Room Features: Concrete Floor, Sump Pump, Unfinished Basement
Utilities
- Heating: Ductless Mini-Split System, Forced Air, Gas
- Heat Zones: 3
- Cooling: Central Air, Ductless Mini-Split System
- Cooling Zones: 3
- Energy Features: Insulated Windows
- Water: City/Town Water
- Sewer: City/Town Sewer
Garage & Parking
- Parking Features: Off-Street
- Parking Spaces: 4
Interior Features
- Square Feet: 1250
- Accessability Features: Unknown
Construction
- Year Built: 1896
- Type: Detached
- Style: Antique, Colonial
- Construction Type: Frame
- Foundation Info: Fieldstone
- Flooring Type: Laminate, Tile
- Lead Paint: Unknown
- Warranty: No
Exterior & Lot
- Lot Description: Level
- Exterior Features: Deck, Fenced Yard, Storage Shed
- Road Type: Public
Other Information
- MLS ID# 73441969
- Last Updated: 11/06/25
- HOA: No
- Reqd Own Association: Unknown
Property History
| Date | Event | Price | Price/Sq Ft | Source |
|---|---|---|---|---|
| 11/06/2025 | Price Change | $569,000 | $455 | MLSPIN |
| 11/01/2025 | Active | $579,000 | $463 | MLSPIN |
| 10/28/2025 | Price Change | $579,000 | $463 | MLSPIN |
| 10/13/2025 | Active | $589,000 | $471 | MLSPIN |
| 10/09/2025 | New | $589,000 | $471 | MLSPIN |
| 03/29/2024 | Sold | $559,000 | $447 | MLSPIN |
| 01/28/2024 | Under Agreement | $550,000 | $440 | MLSPIN |
| 01/28/2024 | Active | $550,000 | $440 | MLSPIN |
| 01/24/2024 | New | $550,000 | $440 | MLSPIN |
| 09/06/2023 | Expired | $575,000 | $460 | MLSPIN |
| 09/03/2023 | Active | $575,000 | $460 | MLSPIN |
| 08/30/2023 | Extended | $575,000 | $460 | MLSPIN |
| 08/13/2023 | Active | $575,000 | $460 | MLSPIN |
| 08/09/2023 | Extended | $575,000 | $460 | MLSPIN |
| 07/29/2023 | Active | $575,000 | $460 | MLSPIN |
| 07/25/2023 | New | $575,000 | $460 | MLSPIN |
Mortgage Calculator
Map
Seller's Representative: Svetlana Gorokhovsky, Panorama Realty, Inc.
Sub Agent Compensation: n/a
Buyer Agent Compensation: n/a
Facilitator Compensation: n/a
Compensation Based On: n/a
Sub-Agency Relationship Offered: No
© 2025 MLS Property Information Network, Inc.. All rights reserved.
The property listing data and information set forth herein were provided to MLS Property Information Network, Inc. from third party sources, including sellers, lessors and public records, and were compiled by MLS Property Information Network, Inc. The property listing data and information are for the personal, non commercial use of consumers having a good faith interest in purchasing or leasing listed properties of the type displayed to them and may not be used for any purpose other than to identify prospective properties which such consumers may have a good faith interest in purchasing or leasing. MLS Property Information Network, Inc. and its subscribers disclaim any and all representations and warranties as to the accuracy of the property listing data and information set forth herein.
MLS PIN data last updated at 2025-11-06 07:39:00

























